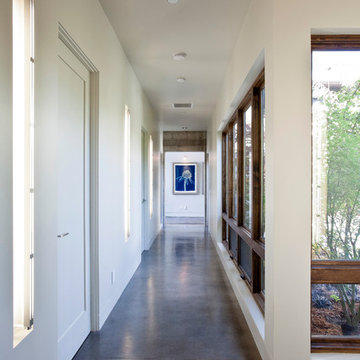Коридор с бетонным полом и ковровым покрытием – фото дизайна интерьера
Сортировать:
Бюджет
Сортировать:Популярное за сегодня
81 - 100 из 7 272 фото
1 из 3
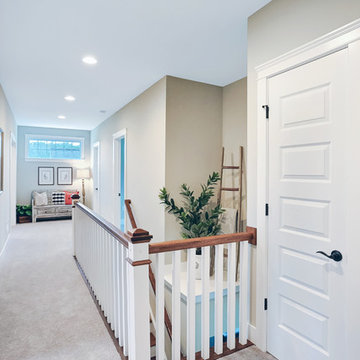
Designer details abound in this custom 2-story home with craftsman style exterior complete with fiber cement siding, attractive stone veneer, and a welcoming front porch. In addition to the 2-car side entry garage with finished mudroom, a breezeway connects the home to a 3rd car detached garage. Heightened 10’ceilings grace the 1st floor and impressive features throughout include stylish trim and ceiling details. The elegant Dining Room to the front of the home features a tray ceiling and craftsman style wainscoting with chair rail. Adjacent to the Dining Room is a formal Living Room with cozy gas fireplace. The open Kitchen is well-appointed with HanStone countertops, tile backsplash, stainless steel appliances, and a pantry. The sunny Breakfast Area provides access to a stamped concrete patio and opens to the Family Room with wood ceiling beams and a gas fireplace accented by a custom surround. A first-floor Study features trim ceiling detail and craftsman style wainscoting. The Owner’s Suite includes craftsman style wainscoting accent wall and a tray ceiling with stylish wood detail. The Owner’s Bathroom includes a custom tile shower, free standing tub, and oversized closet.
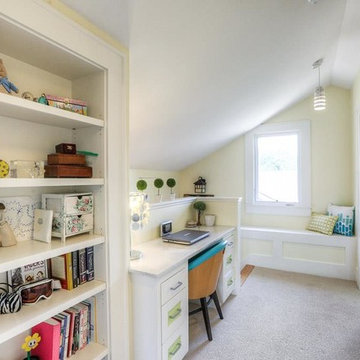
Architect: Morningside Architects, LLP
Contractor: Ista Construction Inc.
Photos: HAR
На фото: коридор среднего размера в стиле кантри с желтыми стенами и ковровым покрытием
На фото: коридор среднего размера в стиле кантри с желтыми стенами и ковровым покрытием
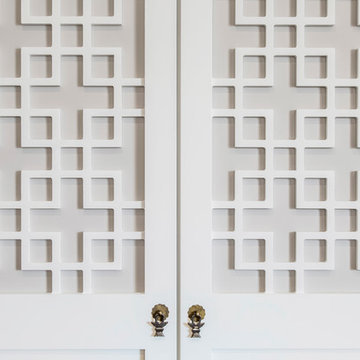
Storage unit and linen cupboard built into alcove. Asian inspired lattice doors with subtle two tone colour palate. Adjustable shelves throughout.
Size: 3.1m wide x 2.4m high x 0.6m deep
Materials: Externals painted Dulux Vivid White, 30% gloss. Panels behind lattice painted Dulux Taupe White, 30% gloss.
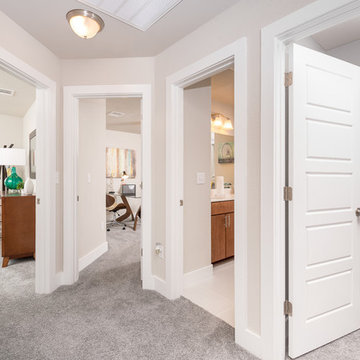
Стильный дизайн: коридор среднего размера: освещение в современном стиле с бежевыми стенами и ковровым покрытием - последний тренд

When entering from the front door or garage, the angled walls expand the view to water beyond. Material continuity is important to us.
Photo: Shannon McGrath
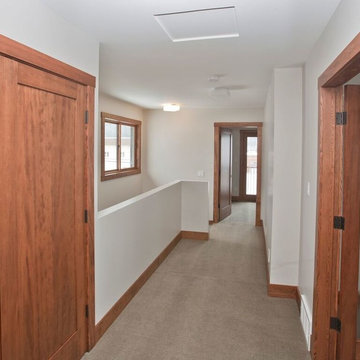
Half wall railing
Свежая идея для дизайна: коридор среднего размера в классическом стиле с серыми стенами, ковровым покрытием и бежевым полом - отличное фото интерьера
Свежая идея для дизайна: коридор среднего размера в классическом стиле с серыми стенами, ковровым покрытием и бежевым полом - отличное фото интерьера

Nick Huggins
Пример оригинального дизайна: коридор в стиле фьюжн с белыми стенами и ковровым покрытием
Пример оригинального дизайна: коридор в стиле фьюжн с белыми стенами и ковровым покрытием
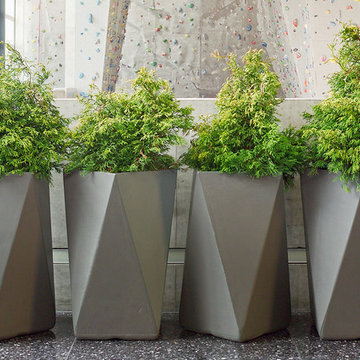
The design of these planters allows them to work well alone or as a group and still make a statement. Turn them and twist them until you get the contemorary look you're going for.
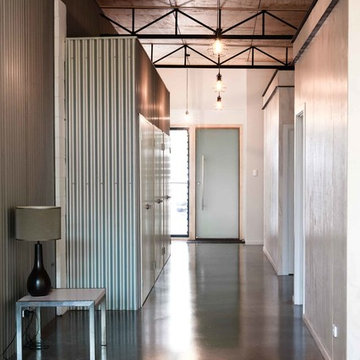
Exposed structure, raw plywood panels on ceiling, limwahsed plywood on walls, corrugated iron walls and polished concrete floor keeps the industrial theme happening. Black steel details to top of walls ties up the walls with the exposed structure above.
Industrial Shed Conversion
Photo by Cheryl O'Shea.
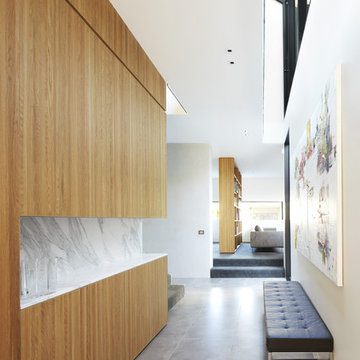
Christine Francis
На фото: коридор среднего размера в современном стиле с белыми стенами и бетонным полом
На фото: коридор среднего размера в современном стиле с белыми стенами и бетонным полом
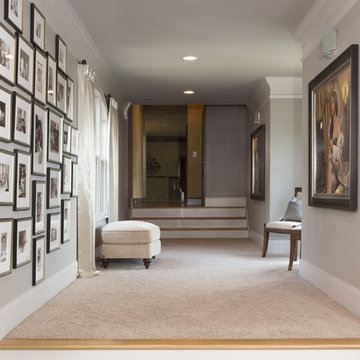
Breezeway was decorated with 2 commissioned paintings from world renowned artist KA Williams/WAK. A sepia toned photo collage was created using sentimental photos of the client's life. Custom window treatments and window seating were created with 2 upholstered chairs and an existing ottoman.
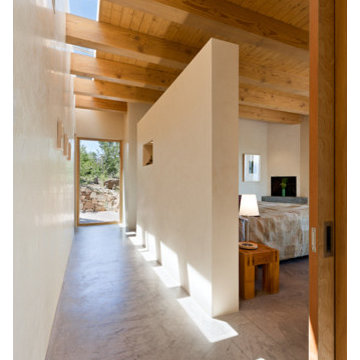
This home, which earned three awards in the Santa Fe 2011 Parade of Homes, including best kitchen, best overall design and the Grand Hacienda Award, provides a serene, secluded retreat in the Sangre de Cristo Mountains. The architecture recedes back to frame panoramic views, and light is used as a form-defining element. Paying close attention to the topography of the steep lot allowed for minimal intervention onto the site. While the home feels strongly anchored, this sense of connection with the earth is wonderfully contrasted with open, elevated views of the Jemez Mountains. As a result, the home appears to emerge and ascend from the landscape, rather than being imposed on it.

Entry Hall connects all interior and exterior spaces - Architect: HAUS | Architecture For Modern Lifestyles - Builder: WERK | Building Modern - Photo: HAUS

Пример оригинального дизайна: большой коридор в стиле лофт с бетонным полом, белыми стенами и серым полом
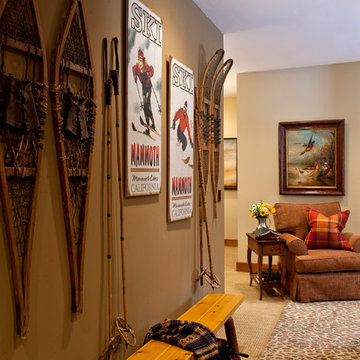
Идея дизайна: коридор в стиле рустика с бежевыми стенами и ковровым покрытием
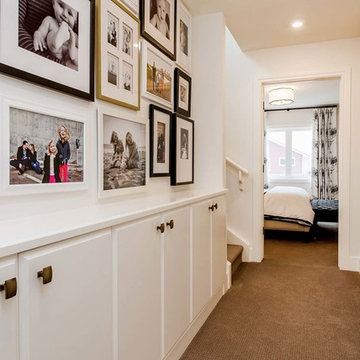
D&M Images - www.dmimages.ca
Свежая идея для дизайна: коридор в стиле неоклассика (современная классика) с белыми стенами и ковровым покрытием - отличное фото интерьера
Свежая идея для дизайна: коридор в стиле неоклассика (современная классика) с белыми стенами и ковровым покрытием - отличное фото интерьера

Идея дизайна: коридор среднего размера с серыми стенами и ковровым покрытием

Идея дизайна: коридор в стиле лофт с зелеными стенами, бетонным полом и деревянными стенами
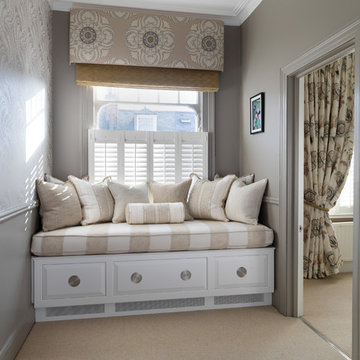
Свежая идея для дизайна: коридор среднего размера в стиле неоклассика (современная классика) с коричневыми стенами, ковровым покрытием и бежевым полом - отличное фото интерьера
Коридор с бетонным полом и ковровым покрытием – фото дизайна интерьера
5
