Коридор – фото дизайна интерьера с высоким бюджетом, класса люкс
Сортировать:
Бюджет
Сортировать:Популярное за сегодня
81 - 100 из 24 807 фото
1 из 3
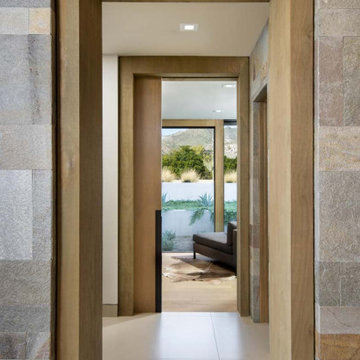
With adjacent neighbors within a fairly dense section of Paradise Valley, Arizona, C.P. Drewett sought to provide a tranquil retreat for a new-to-the-Valley surgeon and his family who were seeking the modernism they loved though had never lived in. With a goal of consuming all possible site lines and views while maintaining autonomy, a portion of the house — including the entry, office, and master bedroom wing — is subterranean. This subterranean nature of the home provides interior grandeur for guests but offers a welcoming and humble approach, fully satisfying the clients requests.
While the lot has an east-west orientation, the home was designed to capture mainly north and south light which is more desirable and soothing. The architecture’s interior loftiness is created with overlapping, undulating planes of plaster, glass, and steel. The woven nature of horizontal planes throughout the living spaces provides an uplifting sense, inviting a symphony of light to enter the space. The more voluminous public spaces are comprised of stone-clad massing elements which convert into a desert pavilion embracing the outdoor spaces. Every room opens to exterior spaces providing a dramatic embrace of home to natural environment.
Grand Award winner for Best Interior Design of a Custom Home
The material palette began with a rich, tonal, large-format Quartzite stone cladding. The stone’s tones gaveforth the rest of the material palette including a champagne-colored metal fascia, a tonal stucco system, and ceilings clad with hemlock, a tight-grained but softer wood that was tonally perfect with the rest of the materials. The interior case goods and wood-wrapped openings further contribute to the tonal harmony of architecture and materials.
Grand Award Winner for Best Indoor Outdoor Lifestyle for a Home This award-winning project was recognized at the 2020 Gold Nugget Awards with two Grand Awards, one for Best Indoor/Outdoor Lifestyle for a Home, and another for Best Interior Design of a One of a Kind or Custom Home.
At the 2020 Design Excellence Awards and Gala presented by ASID AZ North, Ownby Design received five awards for Tonal Harmony. The project was recognized for 1st place – Bathroom; 3rd place – Furniture; 1st place – Kitchen; 1st place – Outdoor Living; and 2nd place – Residence over 6,000 square ft. Congratulations to Claire Ownby, Kalysha Manzo, and the entire Ownby Design team.
Tonal Harmony was also featured on the cover of the July/August 2020 issue of Luxe Interiors + Design and received a 14-page editorial feature entitled “A Place in the Sun” within the magazine.
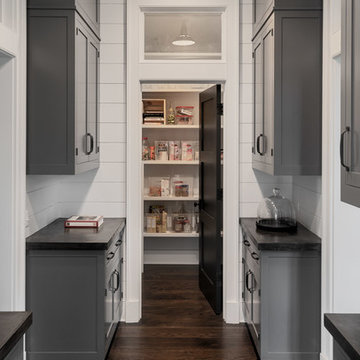
Pantry with gray cabinets and hardwood flooring.
Photographer: Rob Karosis
Пример оригинального дизайна: коридор среднего размера в стиле кантри с белыми стенами, темным паркетным полом и коричневым полом
Пример оригинального дизайна: коридор среднего размера в стиле кантри с белыми стенами, темным паркетным полом и коричневым полом
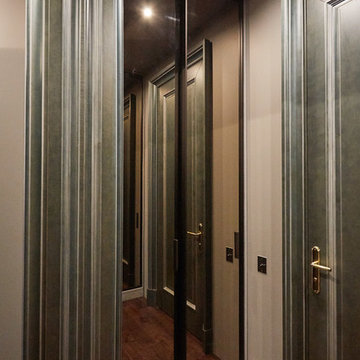
Материал исполнения: Зеркало Бронза, профиль S1200 Темная Бронза.
Свежая идея для дизайна: маленький коридор в скандинавском стиле для на участке и в саду - отличное фото интерьера
Свежая идея для дизайна: маленький коридор в скандинавском стиле для на участке и в саду - отличное фото интерьера
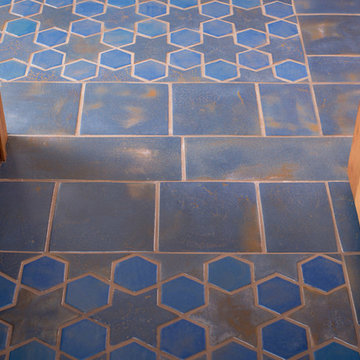
Stars and hex can be combined with simple rectangular and square shapes to define doorways, making a visual transition that is easy on the eye.
Photographer: Kory Kevin, Interior Designer: Martha Dayton Design, Architect: Rehkamp Larson Architects, Tiler: Reuter Quality Tile
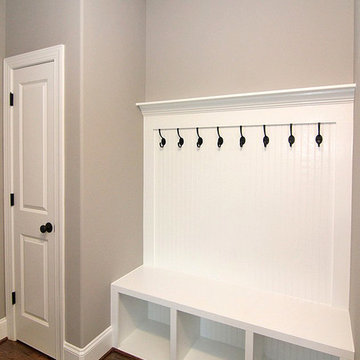
Hallway drop zone with cubby hole storage and coat hooks. Bench seating. Storage ideas near the garage entrance.
На фото: большой коридор с серыми стенами, паркетным полом среднего тона и коричневым полом
На фото: большой коридор с серыми стенами, паркетным полом среднего тона и коричневым полом
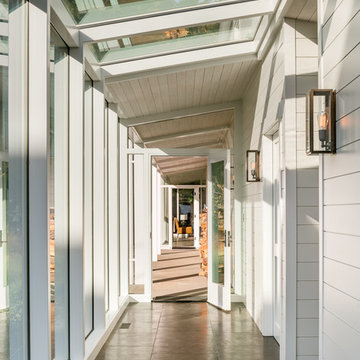
Eric Staudenmaier
Стильный дизайн: большой коридор в современном стиле с белыми стенами, полом из сланца и черным полом - последний тренд
Стильный дизайн: большой коридор в современном стиле с белыми стенами, полом из сланца и черным полом - последний тренд

Mike Jensen Photography
На фото: большой коридор в стиле неоклассика (современная классика) с синими стенами, темным паркетным полом и коричневым полом с
На фото: большой коридор в стиле неоклассика (современная классика) с синими стенами, темным паркетным полом и коричневым полом с

Пример оригинального дизайна: коридор: освещение в стиле рустика с коричневыми стенами, темным паркетным полом и коричневым полом

Источник вдохновения для домашнего уюта: коридор среднего размера: освещение в средиземноморском стиле с бежевыми стенами, полом из сланца и серым полом

Источник вдохновения для домашнего уюта: большой коридор в стиле рустика с серыми стенами и паркетным полом среднего тона
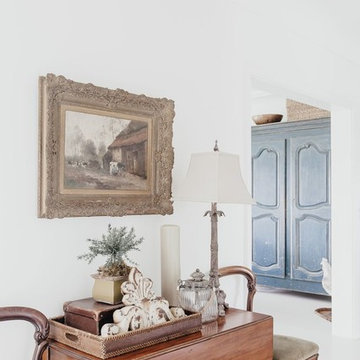
Пример оригинального дизайна: коридор среднего размера в классическом стиле с белыми стенами и бетонным полом
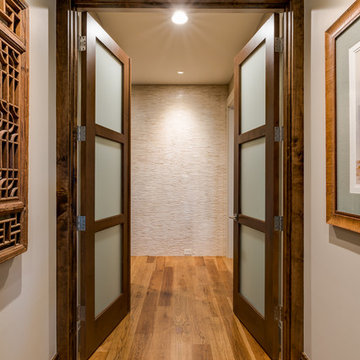
Interior Designer: Allard & Roberts Interior Design, Inc.
Builder: Glennwood Custom Builders
Architect: Con Dameron
Photographer: Kevin Meechan
Doors: Sun Mountain
Cabinetry: Advance Custom Cabinetry
Countertops & Fireplaces: Mountain Marble & Granite
Window Treatments: Blinds & Designs, Fletcher NC
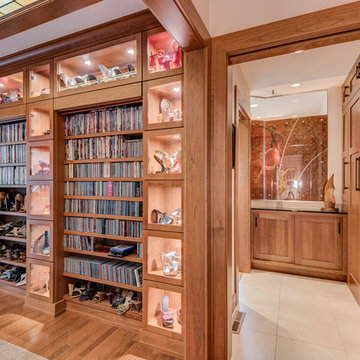
This hallway is in the middle of the house and connects the entryway with the family room. All the display nooks are lighted with LED's and the shelves in the upper areas are adjustable and angled down to allow better viewing. The open shelves can be closed off with the pull down doors. The ceiling features a custom made back lit stained glass panel. To the right is a sneak peek into the guest bath.
#house #glasses #custommade #backlit #stainedglass #features #connect #light #led #entryway #viewing #doors #ceiling #displays #panels #angle #stain #lighted #closed #hallway #shelves
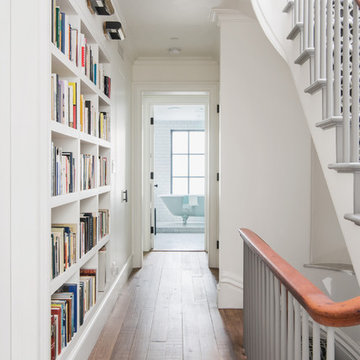
Fumed Antique Oak #1 Natural
Источник вдохновения для домашнего уюта: коридор среднего размера в классическом стиле с белыми стенами, паркетным полом среднего тона и коричневым полом
Источник вдохновения для домашнего уюта: коридор среднего размера в классическом стиле с белыми стенами, паркетным полом среднего тона и коричневым полом
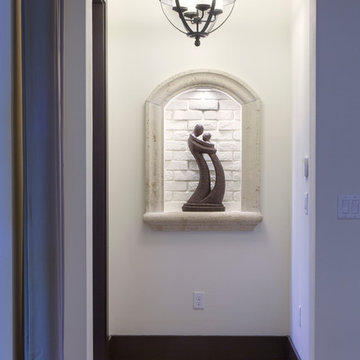
Harvey Smith
Источник вдохновения для домашнего уюта: коридор среднего размера в современном стиле с белыми стенами и полом из травертина
Источник вдохновения для домашнего уюта: коридор среднего размера в современном стиле с белыми стенами и полом из травертина

Идея дизайна: коридор среднего размера в классическом стиле с белыми стенами, темным паркетным полом и коричневым полом
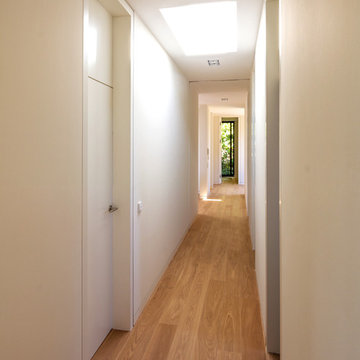
Foto: Jens Bergmann / KSB Architekten
На фото: коридор среднего размера в современном стиле с белыми стенами и светлым паркетным полом
На фото: коридор среднего размера в современном стиле с белыми стенами и светлым паркетным полом

A mud room with a plethora of storage, locker style cabinets with electrical outlets for a convenient way to charge your technology without seeing all of the cords.
Lisa Konz Photography
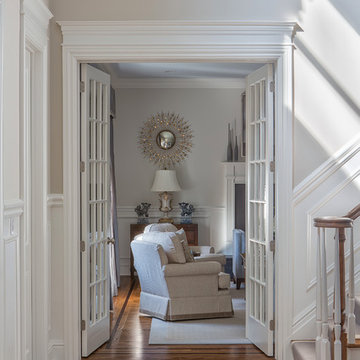
SGM Photography
На фото: коридор среднего размера в классическом стиле с серыми стенами, паркетным полом среднего тона и коричневым полом
На фото: коридор среднего размера в классическом стиле с серыми стенами, паркетным полом среднего тона и коричневым полом
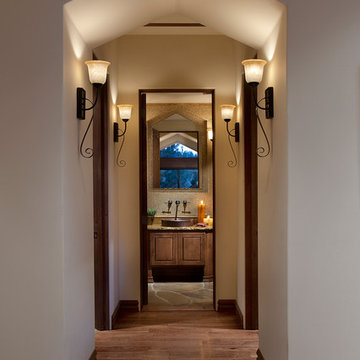
This homage to prairie style architecture located at The Rim Golf Club in Payson, Arizona was designed for owner/builder/landscaper Tom Beck.
This home appears literally fastened to the site by way of both careful design as well as a lichen-loving organic material palatte. Forged from a weathering steel roof (aka Cor-Ten), hand-formed cedar beams, laser cut steel fasteners, and a rugged stacked stone veneer base, this home is the ideal northern Arizona getaway.
Expansive covered terraces offer views of the Tom Weiskopf and Jay Morrish designed golf course, the largest stand of Ponderosa Pines in the US, as well as the majestic Mogollon Rim and Stewart Mountains, making this an ideal place to beat the heat of the Valley of the Sun.
Designing a personal dwelling for a builder is always an honor for us. Thanks, Tom, for the opportunity to share your vision.
Project Details | Northern Exposure, The Rim – Payson, AZ
Architect: C.P. Drewett, AIA, NCARB, Drewett Works, Scottsdale, AZ
Builder: Thomas Beck, LTD, Scottsdale, AZ
Photographer: Dino Tonn, Scottsdale, AZ
Коридор – фото дизайна интерьера с высоким бюджетом, класса люкс
5