Коридор – фото дизайна интерьера с высоким бюджетом, класса люкс
Сортировать:
Бюджет
Сортировать:Популярное за сегодня
41 - 60 из 24 807 фото
1 из 3
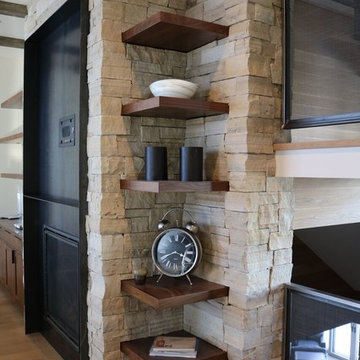
Свежая идея для дизайна: коридор среднего размера в стиле рустика с светлым паркетным полом и белыми стенами - отличное фото интерьера

FAMILY HOME IN SURREY
The architectural remodelling, fitting out and decoration of a lovely semi-detached Edwardian house in Weybridge, Surrey.
We were approached by an ambitious couple who’d recently sold up and moved out of London in pursuit of a slower-paced life in Surrey. They had just bought this house and already had grand visions of transforming it into a spacious, classy family home.
Architecturally, the existing house needed a complete rethink. It had lots of poky rooms with a small galley kitchen, all connected by a narrow corridor – the typical layout of a semi-detached property of its era; dated and unsuitable for modern life.
MODERNIST INTERIOR ARCHITECTURE
Our plan was to remove all of the internal walls – to relocate the central stairwell and to extend out at the back to create one giant open-plan living space!
To maximise the impact of this on entering the house, we wanted to create an uninterrupted view from the front door, all the way to the end of the garden.
Working closely with the architect, structural engineer, LPA and Building Control, we produced the technical drawings required for planning and tendering and managed both of these stages of the project.
QUIRKY DESIGN FEATURES
At our clients’ request, we incorporated a contemporary wall mounted wood burning stove in the dining area of the house, with external flue and dedicated log store.
The staircase was an unusually simple design, with feature LED lighting, designed and built as a real labour of love (not forgetting the secret cloak room inside!)
The hallway cupboards were designed with asymmetrical niches painted in different colours, backlit with LED strips as a central feature of the house.
The side wall of the kitchen is broken up by three slot windows which create an architectural feel to the space.

На фото: коридор среднего размера в стиле рустика с белыми стенами, полом из сланца и разноцветным полом с
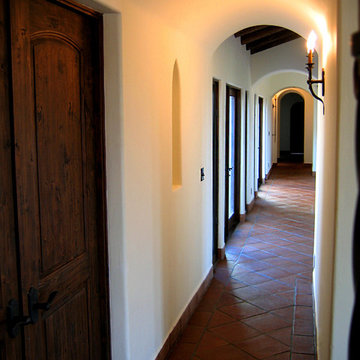
Design Consultant Jeff Doubét is the author of Creating Spanish Style Homes: Before & After – Techniques – Designs – Insights. The 240 page “Design Consultation in a Book” is now available. Please visit SantaBarbaraHomeDesigner.com for more info.
Jeff Doubét specializes in Santa Barbara style home and landscape designs. To learn more info about the variety of custom design services I offer, please visit SantaBarbaraHomeDesigner.com
Jeff Doubét is the Founder of Santa Barbara Home Design - a design studio based in Santa Barbara, California USA.

2nd Floor Foyer with Arteriors Chandelier, Coral shadow box, Barn Door with SW Comfort gray to close off the Laundry Room. New construction custom home and Photography by Fletcher Isaacs
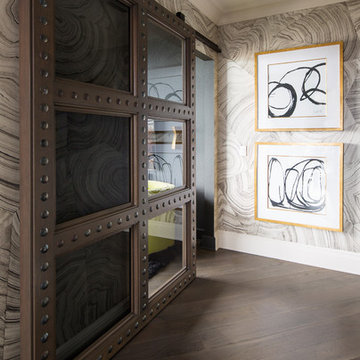
JACOB HAND PHOTOGRAPHY
Пример оригинального дизайна: коридор среднего размера в стиле модернизм
Пример оригинального дизайна: коридор среднего размера в стиле модернизм
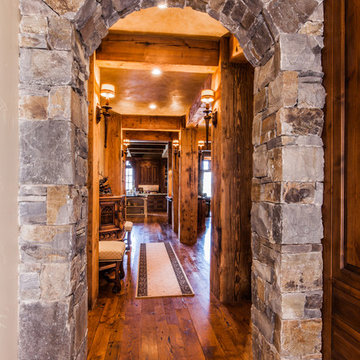
Свежая идея для дизайна: большой коридор в стиле рустика с бежевыми стенами и темным паркетным полом - отличное фото интерьера

Свежая идея для дизайна: большой коридор в классическом стиле с белыми стенами, мраморным полом и бежевым полом - отличное фото интерьера
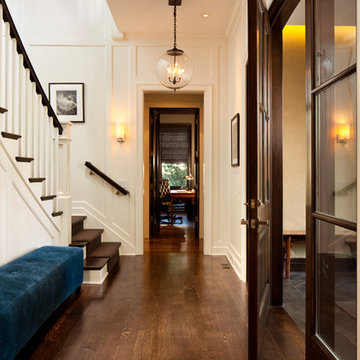
Chris Giles
Пример оригинального дизайна: коридор среднего размера: освещение в викторианском стиле с белыми стенами и темным паркетным полом
Пример оригинального дизайна: коридор среднего размера: освещение в викторианском стиле с белыми стенами и темным паркетным полом
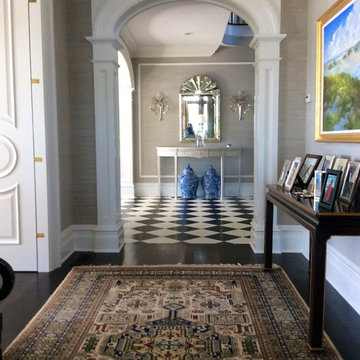
Photography by Keith Scott Morton
From grand estates, to exquisite country homes, to whole house renovations, the quality and attention to detail of a "Significant Homes" custom home is immediately apparent. Full time on-site supervision, a dedicated office staff and hand picked professional craftsmen are the team that take you from groundbreaking to occupancy. Every "Significant Homes" project represents 45 years of luxury homebuilding experience, and a commitment to quality widely recognized by architects, the press and, most of all....thoroughly satisfied homeowners. Our projects have been published in Architectural Digest 6 times along with many other publications and books. Though the lion share of our work has been in Fairfield and Westchester counties, we have built homes in Palm Beach, Aspen, Maine, Nantucket and Long Island.

Идея дизайна: коридор среднего размера в современном стиле с ковровым покрытием, бежевыми стенами и серым полом
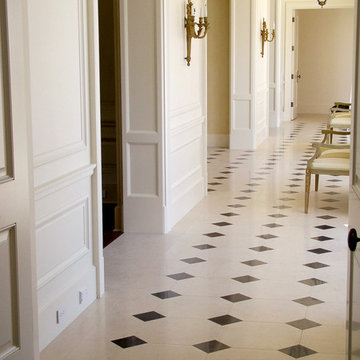
Hallway with classic marble flooring.
На фото: коридор в классическом стиле с мраморным полом с
На фото: коридор в классическом стиле с мраморным полом с
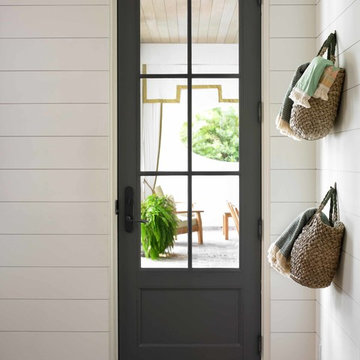
Emily Followill
Свежая идея для дизайна: огромный коридор в морском стиле с белыми стенами и бетонным полом - отличное фото интерьера
Свежая идея для дизайна: огромный коридор в морском стиле с белыми стенами и бетонным полом - отличное фото интерьера
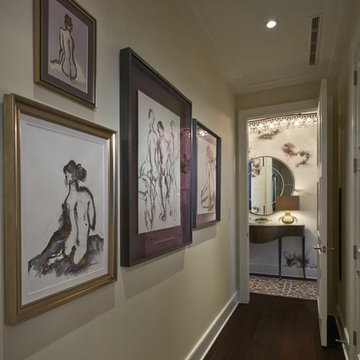
На фото: коридор среднего размера в современном стиле с белыми стенами и темным паркетным полом
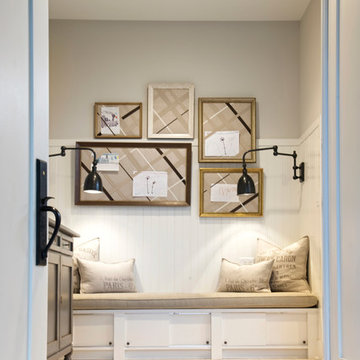
На фото: маленький коридор: освещение в классическом стиле с серыми стенами, светлым паркетным полом и бежевым полом для на участке и в саду с

На фото: огромный коридор в стиле неоклассика (современная классика) с бежевыми стенами, темным паркетным полом и коричневым полом с
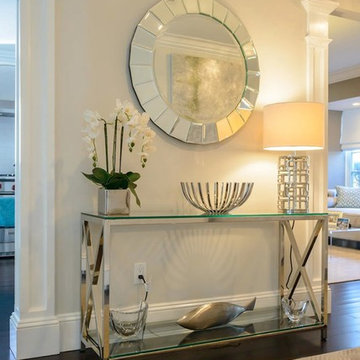
Christina Byers Design, Interior Design
Идея дизайна: большой коридор: освещение в стиле неоклассика (современная классика) с белыми стенами и темным паркетным полом
Идея дизайна: большой коридор: освещение в стиле неоклассика (современная классика) с белыми стенами и темным паркетным полом

A hallway was notched out of the large master bedroom suite space, connecting all three rooms in the suite. Since there were no closets in the bedroom, spacious "his and hers" closets were added to the hallway. A crystal chandelier continues the elegance and echoes the crystal chandeliers in the bathroom and bedroom.
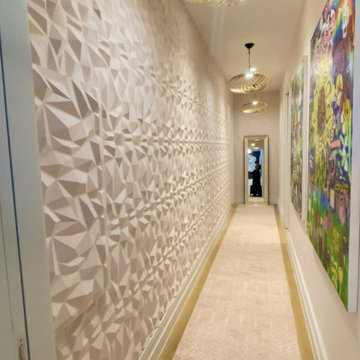
Icebery PVC panel painted in Benjaman Moore Propsal Pink
Пример оригинального дизайна: большой коридор в стиле фьюжн с розовыми стенами
Пример оригинального дизайна: большой коридор в стиле фьюжн с розовыми стенами

Designed to embrace an extensive and unique art collection including sculpture, paintings, tapestry, and cultural antiquities, this modernist home located in north Scottsdale’s Estancia is the quintessential gallery home for the spectacular collection within. The primary roof form, “the wing” as the owner enjoys referring to it, opens the home vertically to a view of adjacent Pinnacle peak and changes the aperture to horizontal for the opposing view to the golf course. Deep overhangs and fenestration recesses give the home protection from the elements and provide supporting shade and shadow for what proves to be a desert sculpture. The restrained palette allows the architecture to express itself while permitting each object in the home to make its own place. The home, while certainly modern, expresses both elegance and warmth in its material selections including canterra stone, chopped sandstone, copper, and stucco.
Project Details | Lot 245 Estancia, Scottsdale AZ
Architect: C.P. Drewett, Drewett Works, Scottsdale, AZ
Interiors: Luis Ortega, Luis Ortega Interiors, Hollywood, CA
Publications: luxe. interiors + design. November 2011.
Featured on the world wide web: luxe.daily
Photos by Grey Crawford
Коридор – фото дизайна интерьера с высоким бюджетом, класса люкс
3