Коридор – фото дизайна интерьера с высоким бюджетом, класса люкс
Сортировать:
Бюджет
Сортировать:Популярное за сегодня
21 - 40 из 24 807 фото
1 из 3

The hallway of this home recieved a major facelift, and extends further right to the new Master Suite addition. We replaced the original ceramic floor tile with engineered acacia wood flooring. New doors, hardware, and recessed lighting enhance the overall appearance of this home. The client chose to showcase gallery prints with colorful posters from their travels.
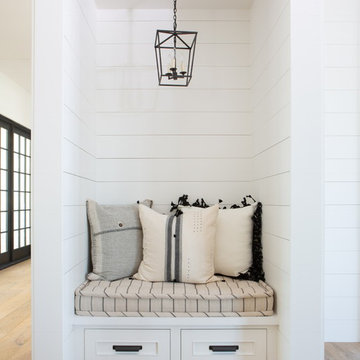
Стильный дизайн: коридор среднего размера в стиле кантри с белыми стенами, светлым паркетным полом и коричневым полом - последний тренд
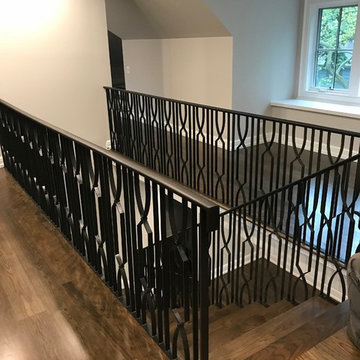
Custom Interior Steel Handrail designed and fabricated by Tom Myers, Gallery Steel
На фото: большой коридор в стиле неоклассика (современная классика) с
На фото: большой коридор в стиле неоклассика (современная классика) с
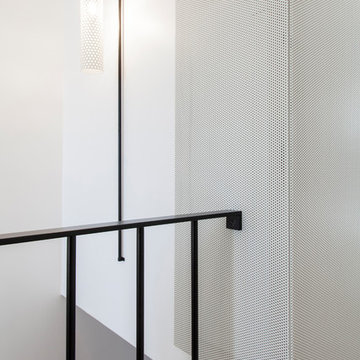
Photo : BCDF Studio
На фото: коридор среднего размера в современном стиле с белыми стенами, светлым паркетным полом и бежевым полом
На фото: коридор среднего размера в современном стиле с белыми стенами, светлым паркетным полом и бежевым полом
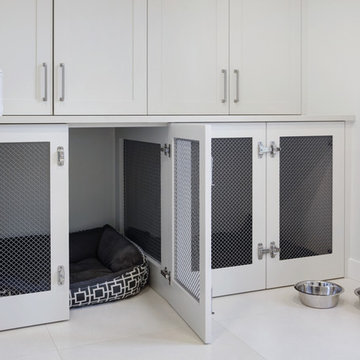
Стильный дизайн: коридор среднего размера в современном стиле - последний тренд
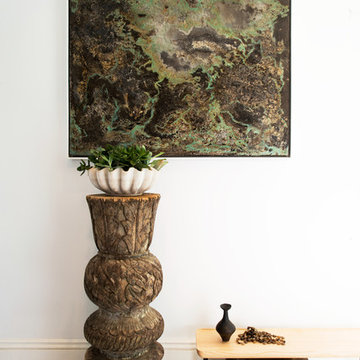
Ross Coffey
Свежая идея для дизайна: коридор среднего размера в стиле фьюжн - отличное фото интерьера
Свежая идея для дизайна: коридор среднего размера в стиле фьюжн - отличное фото интерьера
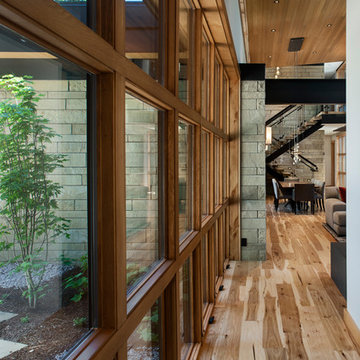
Roger Wade
Свежая идея для дизайна: коридор среднего размера в стиле рустика с бежевыми стенами, паркетным полом среднего тона и коричневым полом - отличное фото интерьера
Свежая идея для дизайна: коридор среднего размера в стиле рустика с бежевыми стенами, паркетным полом среднего тона и коричневым полом - отличное фото интерьера

Пример оригинального дизайна: большой коридор в стиле неоклассика (современная классика) с бежевыми стенами, паркетным полом среднего тона, коричневым полом и панелями на стенах
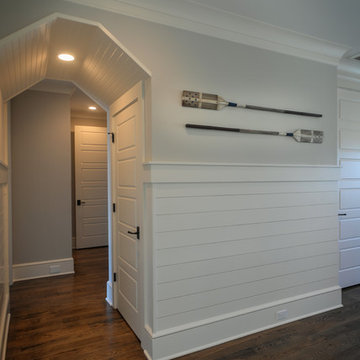
Walter Elliott Photography
Свежая идея для дизайна: коридор среднего размера: освещение в морском стиле с белыми стенами, темным паркетным полом и коричневым полом - отличное фото интерьера
Свежая идея для дизайна: коридор среднего размера: освещение в морском стиле с белыми стенами, темным паркетным полом и коричневым полом - отличное фото интерьера
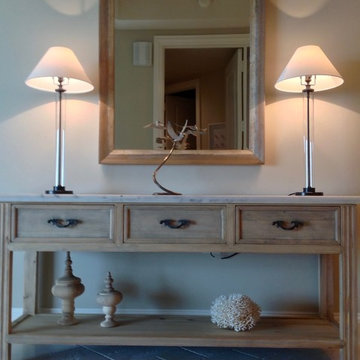
Стильный дизайн: большой коридор в морском стиле с бежевыми стенами и мраморным полом - последний тренд

Large X rolling door - light chestnut
На фото: большой коридор в стиле рустика с коричневыми стенами и темным паркетным полом с
На фото: большой коридор в стиле рустика с коричневыми стенами и темным паркетным полом с
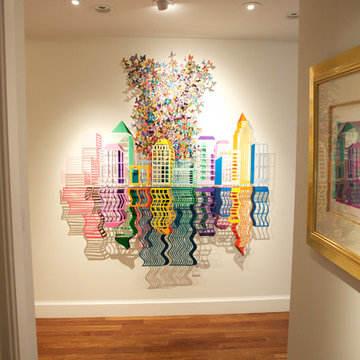
Art lighting
Стильный дизайн: коридор среднего размера в стиле модернизм с белыми стенами и светлым паркетным полом - последний тренд
Стильный дизайн: коридор среднего размера в стиле модернизм с белыми стенами и светлым паркетным полом - последний тренд
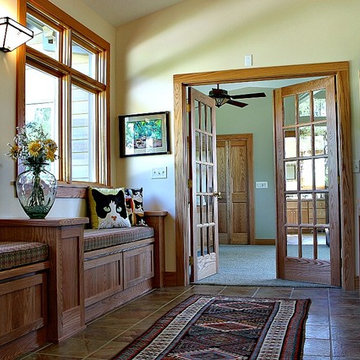
На фото: коридор среднего размера в стиле кантри с бежевыми стенами, полом из керамической плитки и коричневым полом с

На фото: огромный коридор в стиле рустика с белыми стенами, полом из сланца и разноцветным полом с
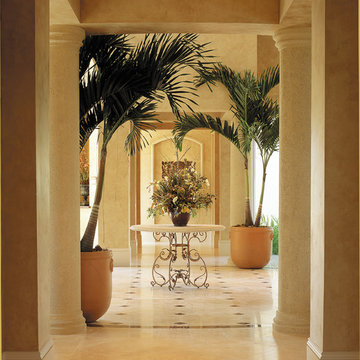
The Sater Design Collection's luxury, Mediterranean home plan "Prestonwood" (Plan #6922). http://saterdesign.com/product/prestonwood/
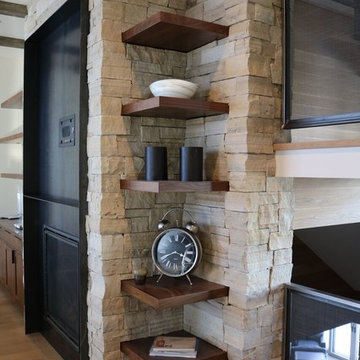
Свежая идея для дизайна: коридор среднего размера в стиле рустика с светлым паркетным полом и белыми стенами - отличное фото интерьера

FAMILY HOME IN SURREY
The architectural remodelling, fitting out and decoration of a lovely semi-detached Edwardian house in Weybridge, Surrey.
We were approached by an ambitious couple who’d recently sold up and moved out of London in pursuit of a slower-paced life in Surrey. They had just bought this house and already had grand visions of transforming it into a spacious, classy family home.
Architecturally, the existing house needed a complete rethink. It had lots of poky rooms with a small galley kitchen, all connected by a narrow corridor – the typical layout of a semi-detached property of its era; dated and unsuitable for modern life.
MODERNIST INTERIOR ARCHITECTURE
Our plan was to remove all of the internal walls – to relocate the central stairwell and to extend out at the back to create one giant open-plan living space!
To maximise the impact of this on entering the house, we wanted to create an uninterrupted view from the front door, all the way to the end of the garden.
Working closely with the architect, structural engineer, LPA and Building Control, we produced the technical drawings required for planning and tendering and managed both of these stages of the project.
QUIRKY DESIGN FEATURES
At our clients’ request, we incorporated a contemporary wall mounted wood burning stove in the dining area of the house, with external flue and dedicated log store.
The staircase was an unusually simple design, with feature LED lighting, designed and built as a real labour of love (not forgetting the secret cloak room inside!)
The hallway cupboards were designed with asymmetrical niches painted in different colours, backlit with LED strips as a central feature of the house.
The side wall of the kitchen is broken up by three slot windows which create an architectural feel to the space.

На фото: коридор среднего размера в стиле рустика с белыми стенами, полом из сланца и разноцветным полом с
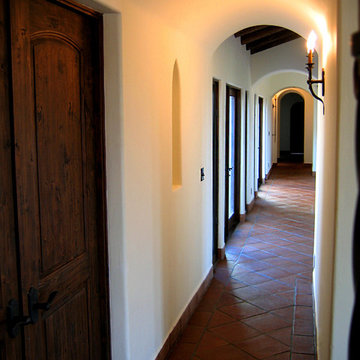
Design Consultant Jeff Doubét is the author of Creating Spanish Style Homes: Before & After – Techniques – Designs – Insights. The 240 page “Design Consultation in a Book” is now available. Please visit SantaBarbaraHomeDesigner.com for more info.
Jeff Doubét specializes in Santa Barbara style home and landscape designs. To learn more info about the variety of custom design services I offer, please visit SantaBarbaraHomeDesigner.com
Jeff Doubét is the Founder of Santa Barbara Home Design - a design studio based in Santa Barbara, California USA.

2nd Floor Foyer with Arteriors Chandelier, Coral shadow box, Barn Door with SW Comfort gray to close off the Laundry Room. New construction custom home and Photography by Fletcher Isaacs
Коридор – фото дизайна интерьера с высоким бюджетом, класса люкс
2