Коридор – фото дизайна интерьера с высоким бюджетом, класса люкс
Сортировать:
Бюджет
Сортировать:Популярное за сегодня
61 - 80 из 24 807 фото
1 из 3
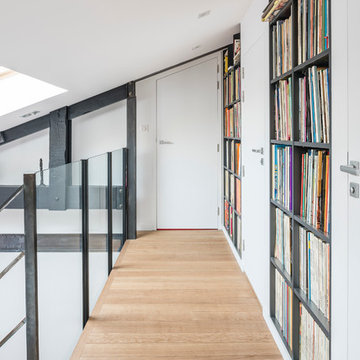
Stanislass Ledoux
Стильный дизайн: коридор среднего размера в современном стиле с белыми стенами и светлым паркетным полом - последний тренд
Стильный дизайн: коридор среднего размера в современном стиле с белыми стенами и светлым паркетным полом - последний тренд
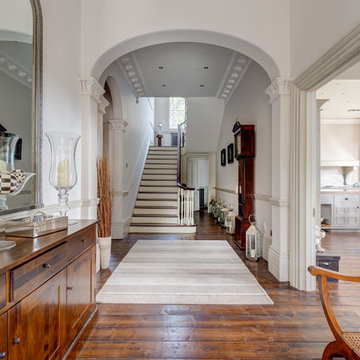
A elegant entrance hall and staircase in a beautifully restored Victorian Villa by the Sea in South Devon. Colin Cadle Photography, Photo Styling Jan Cadle
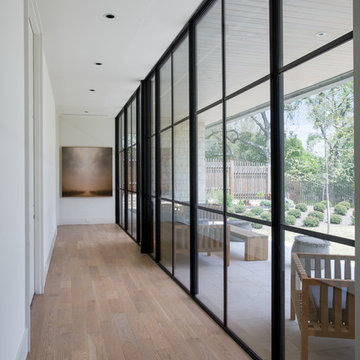
Whit Preston photographer
Стильный дизайн: коридор с светлым паркетным полом - последний тренд
Стильный дизайн: коридор с светлым паркетным полом - последний тренд
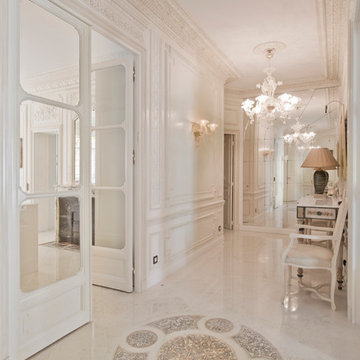
Свежая идея для дизайна: большой коридор в стиле неоклассика (современная классика) с бежевыми стенами и мраморным полом - отличное фото интерьера

Gorgeous mountain home hallway!
Свежая идея для дизайна: большой коридор в стиле рустика с бежевыми стенами, ковровым покрытием и бежевым полом - отличное фото интерьера
Свежая идея для дизайна: большой коридор в стиле рустика с бежевыми стенами, ковровым покрытием и бежевым полом - отличное фото интерьера
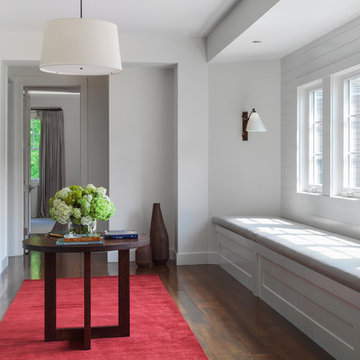
Peter Peirce
Источник вдохновения для домашнего уюта: коридор в стиле неоклассика (современная классика) с темным паркетным полом и белыми стенами
Источник вдохновения для домашнего уюта: коридор в стиле неоклассика (современная классика) с темным паркетным полом и белыми стенами

На фото: огромный коридор в стиле неоклассика (современная классика) с бежевыми стенами, темным паркетным полом и коричневым полом с
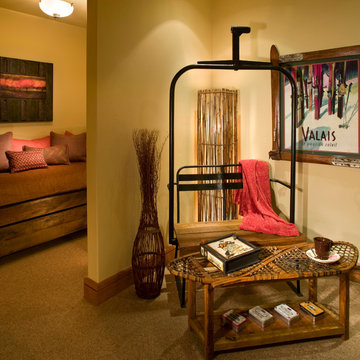
Laura Mettler
На фото: коридор среднего размера: освещение в стиле рустика с бежевыми стенами, ковровым покрытием и бежевым полом с
На фото: коридор среднего размера: освещение в стиле рустика с бежевыми стенами, ковровым покрытием и бежевым полом с
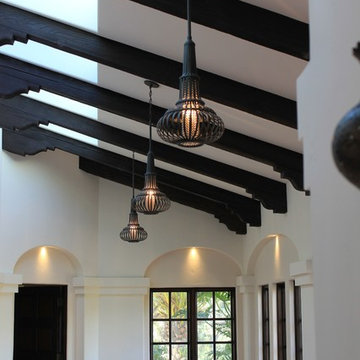
Interiors by Nina Williams Designs,
Sunroom/Hallway: pendent lighting, tile, dark stained trim, windows, beams, arches, columns
На фото: огромный коридор в средиземноморском стиле с белыми стенами и полом из терракотовой плитки
На фото: огромный коридор в средиземноморском стиле с белыми стенами и полом из терракотовой плитки
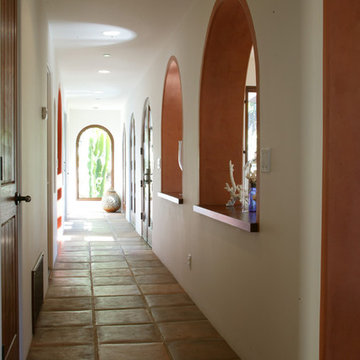
The core of the house is the colonnade that separates the public and private spaces in clear hierarchy.
Aidin Mariscal www.immagineint.com
Пример оригинального дизайна: коридор среднего размера в средиземноморском стиле с полом из терракотовой плитки и разноцветными стенами
Пример оригинального дизайна: коридор среднего размера в средиземноморском стиле с полом из терракотовой плитки и разноцветными стенами
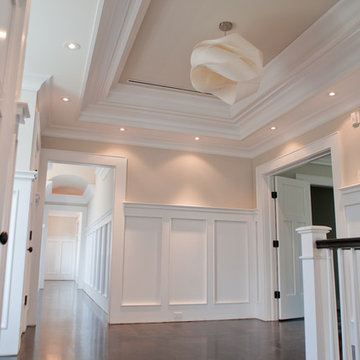
Custom chandeliers made of wood gracing the second floor hallway
Пример оригинального дизайна: коридор среднего размера в классическом стиле с бежевыми стенами и темным паркетным полом
Пример оригинального дизайна: коридор среднего размера в классическом стиле с бежевыми стенами и темным паркетным полом
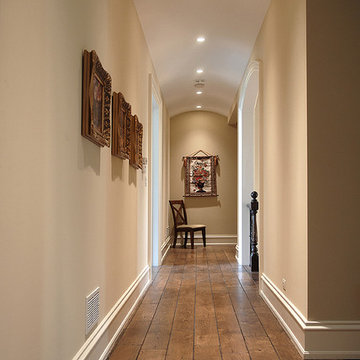
Every detail, from coffered ceilings to herringbone tiles in the fireplace, was carefully selected and crafted to evoke the feeling of an elegant French country home. Graceful arches frame the entryway to a formal sitting room with a lovely view of Lake Michigan nearby. Floor: 6-3/4” wide-plank Vintage French Oak Rustic Character Victorian Collection Tuscany edge light distressed color Provincial Satin Waterborne Poly. For more information please email us at: sales@signaturehardwoods.com

Who says green and sustainable design has to look like it? Designed to emulate the owner’s favorite country club, this fine estate home blends in with the natural surroundings of it’s hillside perch, and is so intoxicatingly beautiful, one hardly notices its numerous energy saving and green features.
Durable, natural and handsome materials such as stained cedar trim, natural stone veneer, and integral color plaster are combined with strong horizontal roof lines that emphasize the expansive nature of the site and capture the “bigness” of the view. Large expanses of glass punctuated with a natural rhythm of exposed beams and stone columns that frame the spectacular views of the Santa Clara Valley and the Los Gatos Hills.
A shady outdoor loggia and cozy outdoor fire pit create the perfect environment for relaxed Saturday afternoon barbecues and glitzy evening dinner parties alike. A glass “wall of wine” creates an elegant backdrop for the dining room table, the warm stained wood interior details make the home both comfortable and dramatic.
The project’s energy saving features include:
- a 5 kW roof mounted grid-tied PV solar array pays for most of the electrical needs, and sends power to the grid in summer 6 year payback!
- all native and drought-tolerant landscaping reduce irrigation needs
- passive solar design that reduces heat gain in summer and allows for passive heating in winter
- passive flow through ventilation provides natural night cooling, taking advantage of cooling summer breezes
- natural day-lighting decreases need for interior lighting
- fly ash concrete for all foundations
- dual glazed low e high performance windows and doors
Design Team:
Noel Cross+Architects - Architect
Christopher Yates Landscape Architecture
Joanie Wick – Interior Design
Vita Pehar - Lighting Design
Conrado Co. – General Contractor
Marion Brenner – Photography
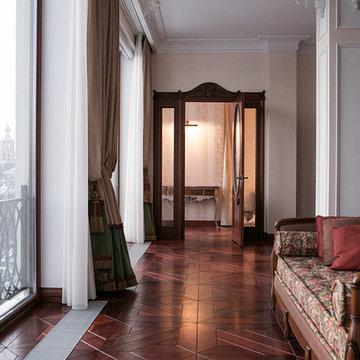
Свежая идея для дизайна: коридор среднего размера в классическом стиле с бежевыми стенами и темным паркетным полом - отличное фото интерьера
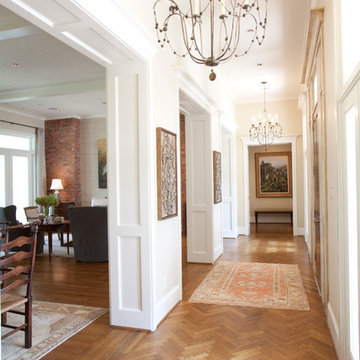
Julie Soefer
На фото: большой коридор в классическом стиле с белыми стенами и паркетным полом среднего тона
На фото: большой коридор в классическом стиле с белыми стенами и паркетным полом среднего тона
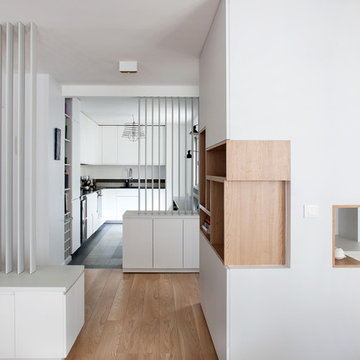
Источник вдохновения для домашнего уюта: коридор среднего размера в современном стиле с белыми стенами и паркетным полом среднего тона

Dana Greene Photography
Источник вдохновения для домашнего уюта: коридор среднего размера в стиле неоклассика (современная классика) с белыми стенами и полом из известняка
Источник вдохновения для домашнего уюта: коридор среднего размера в стиле неоклассика (современная классика) с белыми стенами и полом из известняка
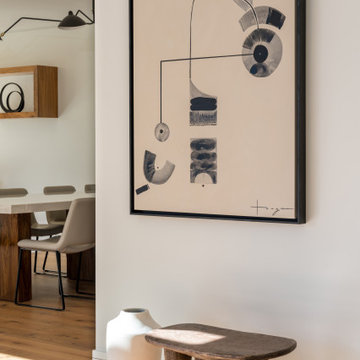
A lot of beautiful artwork was sourced for this project. This shot showcases a beautiful modern piece which hangs in a hallway to the kitchen and dining room.
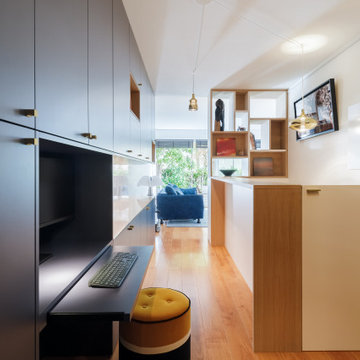
L'aménagement de ce couloir permet aussi de redonner au salon existant des proportions plus intimes. Un meuble intermédiaire mais partiellement ouvert pour laisser passer la lumière, cloisonne sans obturer le passage et permet de mettre en valeur objets et livres.
La porte blanche à l'avant a été créer pour fermer l'accès à la cave, visuellement inesthétique, et potentiellement dangereux pour un enfant. Un système aimanté permet une ouverture aisée.
Un ensemble de suspensions a été greffé sur les alimentations existantes et l'une d'elle éclaire naturellement la descente d'escalier.

Photo : BCDF Studio
На фото: коридор среднего размера в современном стиле с синими стенами, паркетным полом среднего тона, коричневым полом и деревянными стенами
На фото: коридор среднего размера в современном стиле с синими стенами, паркетным полом среднего тона, коричневым полом и деревянными стенами
Коридор – фото дизайна интерьера с высоким бюджетом, класса люкс
4