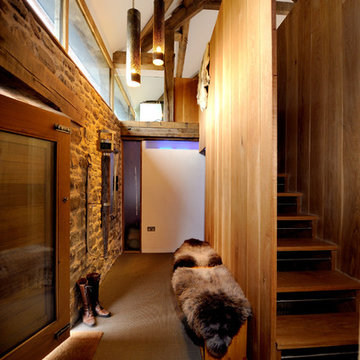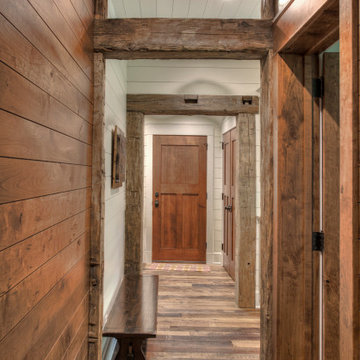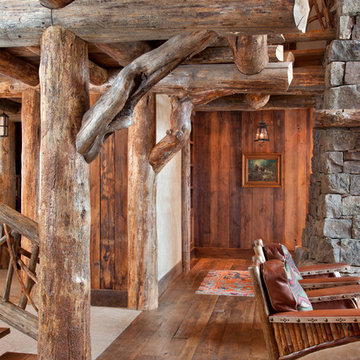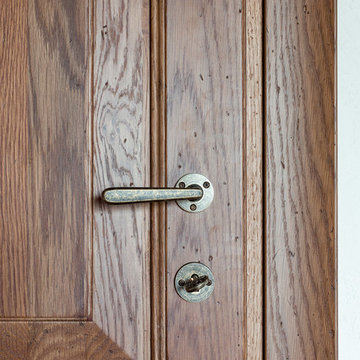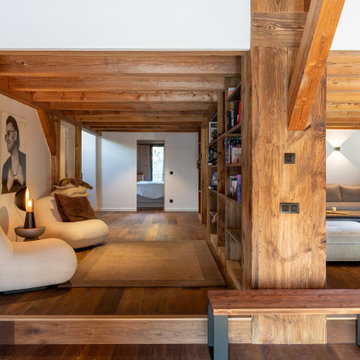Коричневый коридор в стиле рустика – фото дизайна интерьера
Сортировать:
Бюджет
Сортировать:Популярное за сегодня
41 - 60 из 3 177 фото
1 из 3
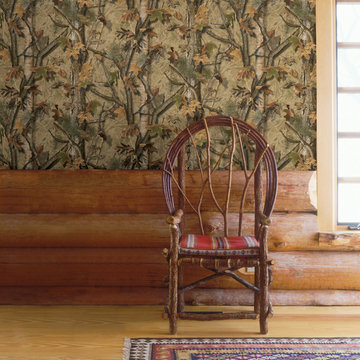
With a stunning trompe l' oeil effect, this camouflage wallcovering has high impact, transforming your room into a real life forest.
На фото: коридор в стиле рустика
На фото: коридор в стиле рустика
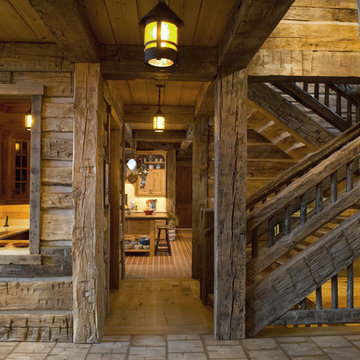
Scott Amundson Photography
Свежая идея для дизайна: коридор в стиле рустика с светлым паркетным полом и коричневыми стенами - отличное фото интерьера
Свежая идея для дизайна: коридор в стиле рустика с светлым паркетным полом и коричневыми стенами - отличное фото интерьера
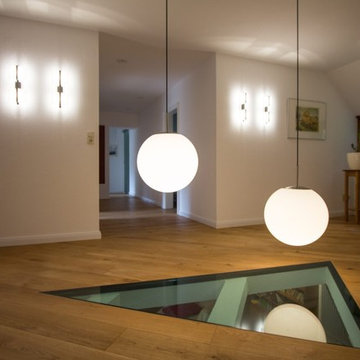
Im Wohnbereich dieses Reetdachhauses finden wir eine repräsentative Holzbalkendecke vor. Ein an den Balken entlang führendes Schienensystem lässt Strahler für die Grundbeleuchtung des Raumes gezielt platzieren. Ein besonderes Highlight ist ein dreieckiger Deckenausschnitt, welcher sich vom Erdgeschoss bis ins Dachgeschoss durchzieht. Dieser bietet Platz für ein schlichtes Lichtobjekt, welches von allen Ebenen aus einsehbar ist.
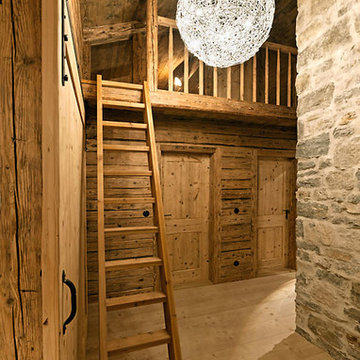
Fotograf: Simon Toplak www.simontoplak.com
Стильный дизайн: коридор среднего размера в стиле рустика с паркетным полом среднего тона, коричневым полом и разноцветными стенами - последний тренд
Стильный дизайн: коридор среднего размера в стиле рустика с паркетным полом среднего тона, коричневым полом и разноцветными стенами - последний тренд
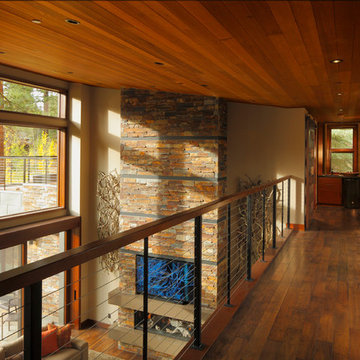
Catwalk overlooking the living and dining spaces. A bar sink, small refrigerator and storage cabinets are located just outside the media room, which has a large, second-floor outdoor terrace overlooking the putting course.
Photography: Todd Winslow Pierce
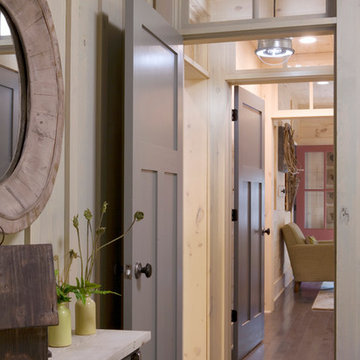
Richard Leo Johnson
Стильный дизайн: коридор в стиле рустика с темным паркетным полом - последний тренд
Стильный дизайн: коридор в стиле рустика с темным паркетным полом - последний тренд
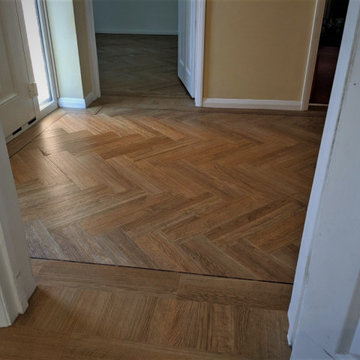
Amtico American Oak...
And we ask that you soak...
Up these stunning pics in no particular order...
They are blocks in Herringbone with a single black border...
And a rosewood pencil line which added that special touch...
Our customer in Bishop's Stortford; chuffed and adore the floor very much...
Image 2/8
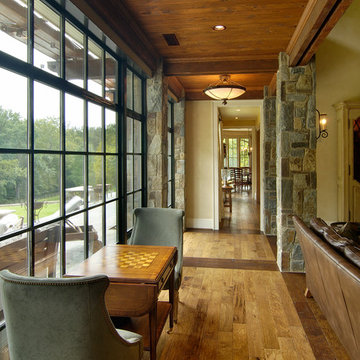
Photo by Paul Burk
Источник вдохновения для домашнего уюта: коридор: освещение в стиле рустика с бежевыми стенами, паркетным полом среднего тона и разноцветным полом
Источник вдохновения для домашнего уюта: коридор: освещение в стиле рустика с бежевыми стенами, паркетным полом среднего тона и разноцветным полом
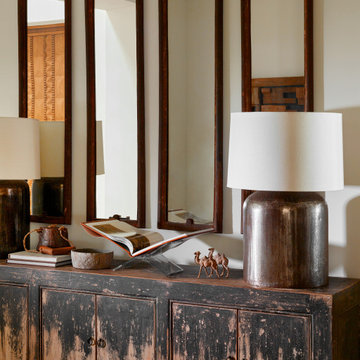
Пример оригинального дизайна: большой коридор в стиле рустика с белыми стенами, полом из керамической плитки и бежевым полом
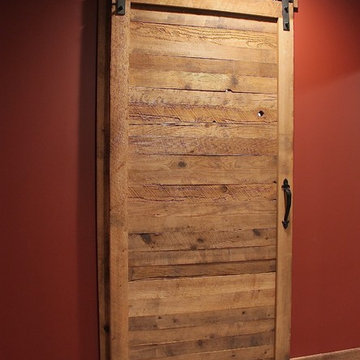
На фото: коридор среднего размера в стиле рустика с красными стенами, бетонным полом и коричневым полом
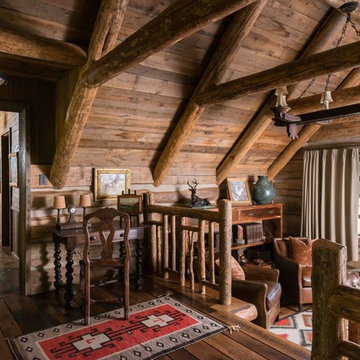
Peter Zimmerman Architects // Peace Design // Audrey Hall Photography
На фото: коридор в стиле рустика
На фото: коридор в стиле рустика
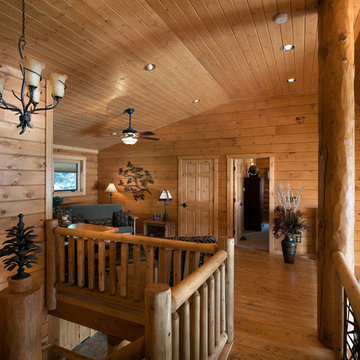
Источник вдохновения для домашнего уюта: коридор среднего размера: освещение в стиле рустика с паркетным полом среднего тона
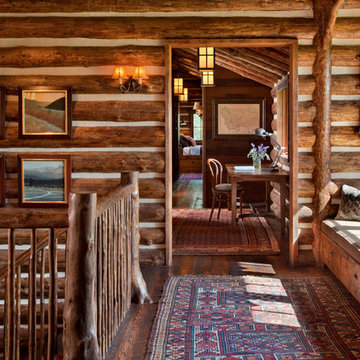
With family members spread across the globe, the patriarch of the family wanted to establish a home base that would give them all a chance to recreate, reconnect, and relax over what sometimes could be trips of a month or more. Their large parcel of land is not far from Yellowstone Park, and a trout stream and several ponds are just a few of the prevalent water features. The property encompasses the top of a mountain with a lookout tower, and down below, this approximately 7000 square foot home delivers a sense of intimacy. Each bedroom is a master suite, with fireplace, private balcony, and adjoining children’s room, to ensure all generations have the space they need. Our shared approach was to celebrate the romantic lodges of the past, leading us to choose small round logs like those used in Old Faithful Lodge, as one example. With plenty of space inside and out to decompress—but cozy, welcoming living areas as well—this lodge becomes the perfect family gathering place.
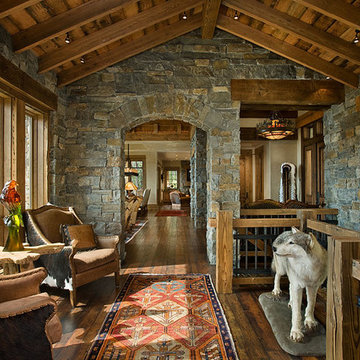
This tucked away timber frame home features intricate details and fine finishes.
This home has extensive stone work and recycled timbers and lumber throughout on both the interior and exterior. The combination of stone and recycled wood make it one of our favorites.The tall stone arched hallway, large glass expansion and hammered steel balusters are an impressive combination of interior themes. Take notice of the oversized one piece mantels and hearths on each of the fireplaces. The powder room is also attractive with its birch wall covering and stone vanities and countertop with an antler framed mirror. The details and design are delightful throughout the entire house.
Roger Wade
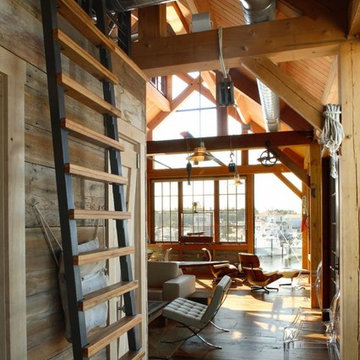
Hugh Lofting Timber Framing raised this 1,800 square foot timber framed boat house in Cape May, NJ. The project boasted many green building aspects including structural insulated panels (SIP's). Tradition truly meets innovation in this project. The boat house’s full length monitor allows natural light to fall throughout the interior spaces. The timber frame was constructed of band sawn standing dead Larch that was left untreated to allow the natural warmth of the wood to show. The roof decking is 1x6 tongue and groove Forest Stewardship Certified (FSC) Douglas Fir.
DAS Architects
Коричневый коридор в стиле рустика – фото дизайна интерьера
3
