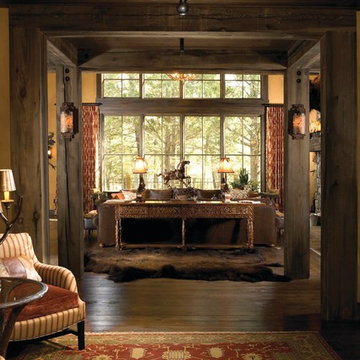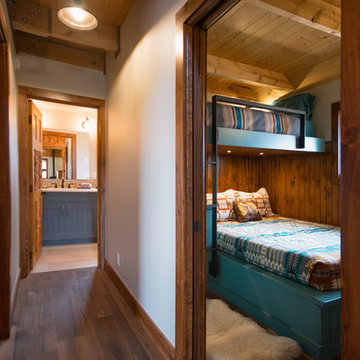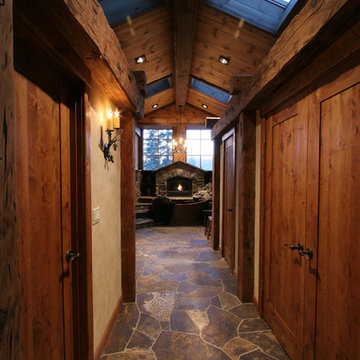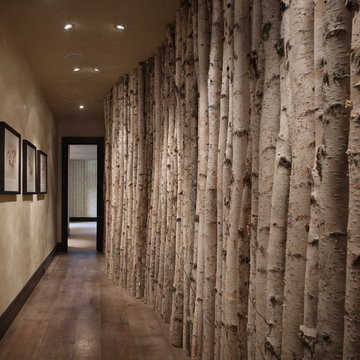Коричневый коридор в стиле рустика – фото дизайна интерьера
Сортировать:Популярное за сегодня
161 - 180 из 3 177 фото
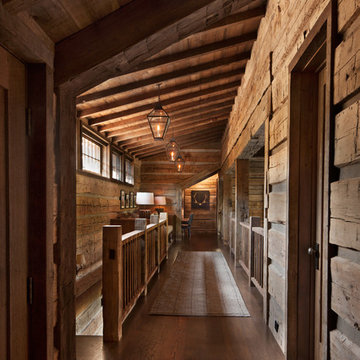
David Marlow
Источник вдохновения для домашнего уюта: коридор в стиле рустика
Источник вдохновения для домашнего уюта: коридор в стиле рустика
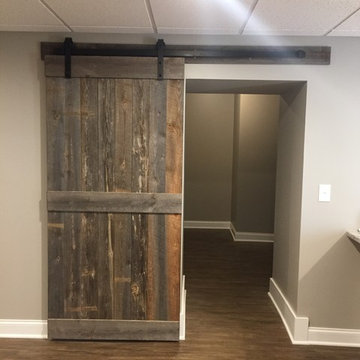
This project is in the final stages. The basement is finished with a den, bedroom, full bathroom and spacious laundry room. New living spaces have been created upstairs. The kitchen has come alive with white cabinets, new countertops, a farm sink and a brick backsplash. The mudroom was incorporated at the garage entrance with a storage bench and beadboard accents. Industrial and vintage lighting, a barn door, a mantle with restored wood and metal cabinet inlays all add to the charm of the farm house remodel. DREAM. BUILD. LIVE. www.smartconstructionhomes.com

На фото: огромный коридор в стиле рустика с белыми стенами, полом из сланца и разноцветным полом с
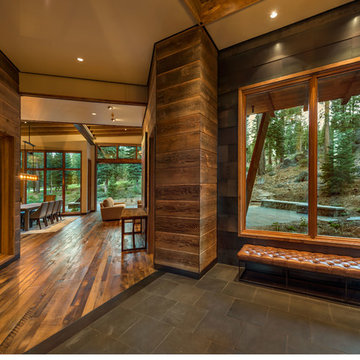
MATERIALS/FLOOR: Reclaimed hardwood floor/ WALLS: Different types of hardwood used for walls, which adds more detail to the hallway/ LIGHTS: Can lights on the ceiling provide lots of light/ TRIM: Window casing on all the windows/ ROOM FEATURES: Big windows throughout the room create beautiful views on the surrounding forest./UNIQUE FEATURES: High ceilings provide more larger feel to the room/

This three-story vacation home for a family of ski enthusiasts features 5 bedrooms and a six-bed bunk room, 5 1/2 bathrooms, kitchen, dining room, great room, 2 wet bars, great room, exercise room, basement game room, office, mud room, ski work room, decks, stone patio with sunken hot tub, garage, and elevator.
The home sits into an extremely steep, half-acre lot that shares a property line with a ski resort and allows for ski-in, ski-out access to the mountain’s 61 trails. This unique location and challenging terrain informed the home’s siting, footprint, program, design, interior design, finishes, and custom made furniture.
Credit: Samyn-D'Elia Architects
Project designed by Franconia interior designer Randy Trainor. She also serves the New Hampshire Ski Country, Lake Regions and Coast, including Lincoln, North Conway, and Bartlett.
For more about Randy Trainor, click here: https://crtinteriors.com/
To learn more about this project, click here: https://crtinteriors.com/ski-country-chic/
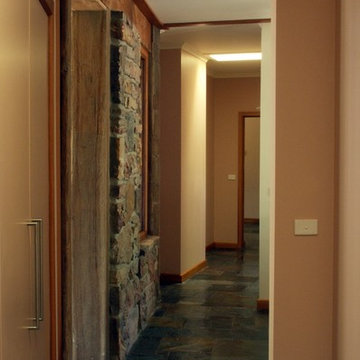
Architect’s notes:
New house on historic grazing property.
“Quiet” architecture.
A blend of natural and modern materials.
Special features:
Recycled timber beams
Internal mud brick and stone
Wood fired hydronic heating
Solar hot water
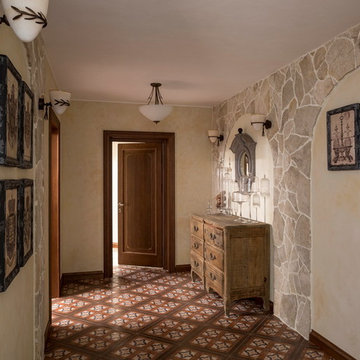
архитектор-дизайнер Ксения Бобрикова,
фото Евгений Кулибаба
Свежая идея для дизайна: коридор в стиле рустика с бежевыми стенами - отличное фото интерьера
Свежая идея для дизайна: коридор в стиле рустика с бежевыми стенами - отличное фото интерьера
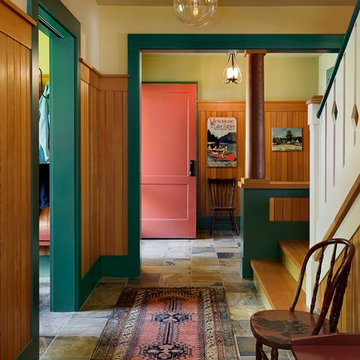
Источник вдохновения для домашнего уюта: коридор в стиле рустика с бежевыми стенами, полом из сланца и разноцветным полом
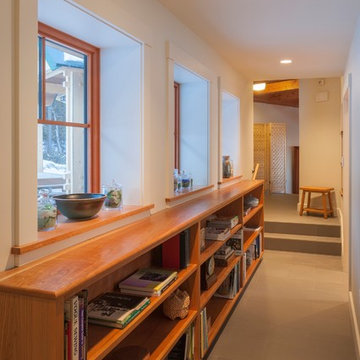
Designed by Kaplan Thompson Architects with photography by Brian Vanden Brink
Источник вдохновения для домашнего уюта: коридор в стиле рустика
Источник вдохновения для домашнего уюта: коридор в стиле рустика
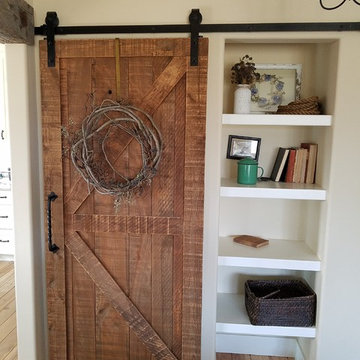
Peering through the doorway anchored by a reclaimed barn beam you see a sliding barn door with grapevine wreath hiding books and coloring supplies for the kids. Next to it shelves display antique knick knacks. Unfinished Southern Yellow Pine flooring ages to a beautiful patina.

Источник вдохновения для домашнего уюта: большой коридор: освещение в стиле рустика с коричневыми стенами и серым полом
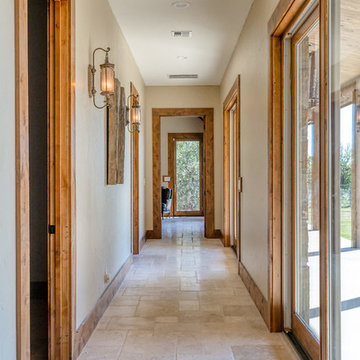
Hallway with travertine flooring, sliding glass doors wood trim and door cases, wall lighting.
Источник вдохновения для домашнего уюта: коридор среднего размера в стиле рустика с бежевыми стенами, полом из травертина и бежевым полом
Источник вдохновения для домашнего уюта: коридор среднего размера в стиле рустика с бежевыми стенами, полом из травертина и бежевым полом
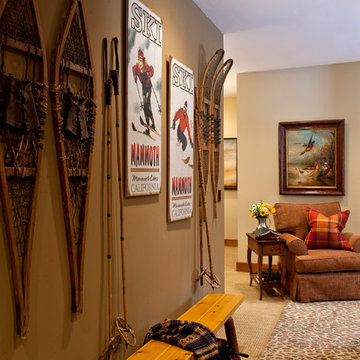
Идея дизайна: коридор в стиле рустика с бежевыми стенами и ковровым покрытием
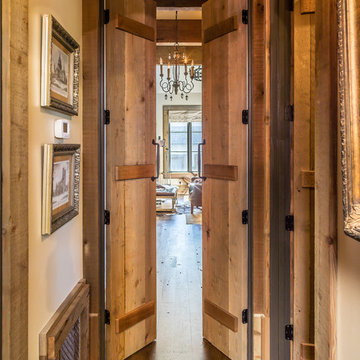
Loft with attic access
Свежая идея для дизайна: маленький коридор в стиле рустика с бежевыми стенами, темным паркетным полом и коричневым полом для на участке и в саду - отличное фото интерьера
Свежая идея для дизайна: маленький коридор в стиле рустика с бежевыми стенами, темным паркетным полом и коричневым полом для на участке и в саду - отличное фото интерьера
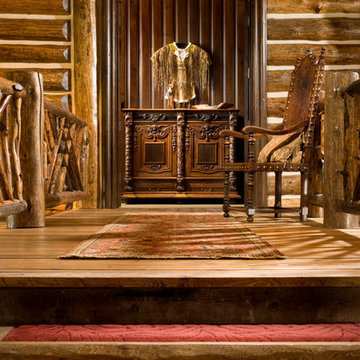
Architectural services provided by: Kibo Group Architecture (Part of the Rocky Mountain Homes Family of Companies)
Photos provided by: Longviews Studios
Construction services provided by: Malmquist Construction.
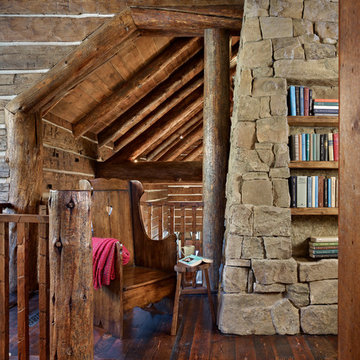
MillerRoodell Architecture // Benjamin Benschneider Photography
Идея дизайна: коридор среднего размера в стиле рустика с бежевыми стенами и паркетным полом среднего тона
Идея дизайна: коридор среднего размера в стиле рустика с бежевыми стенами и паркетным полом среднего тона
Коричневый коридор в стиле рустика – фото дизайна интерьера
9
