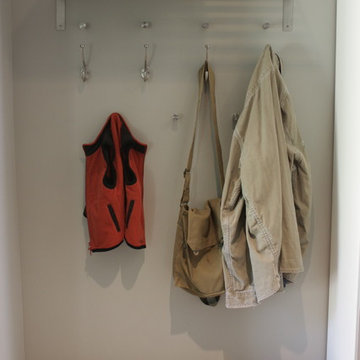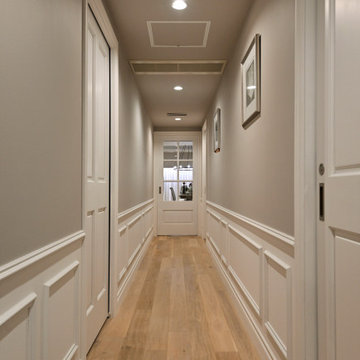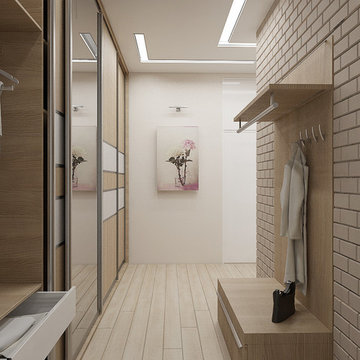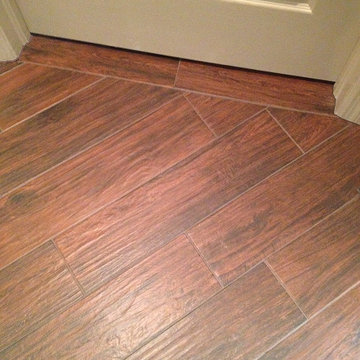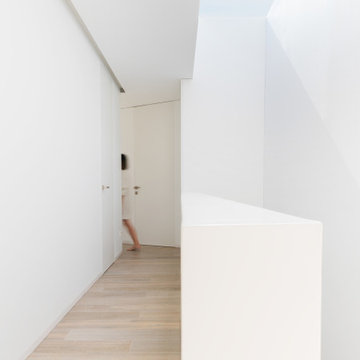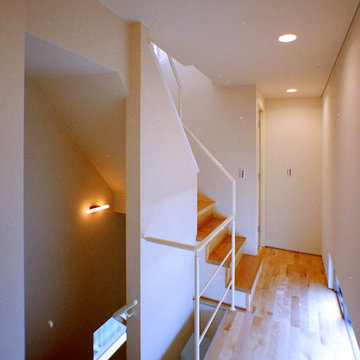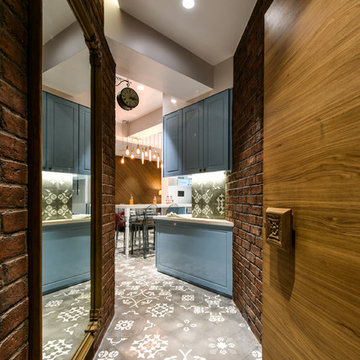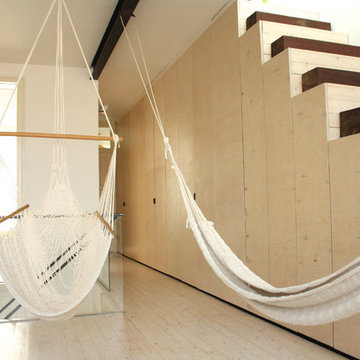Коричневый коридор в стиле модернизм – фото дизайна интерьера
Сортировать:
Бюджет
Сортировать:Популярное за сегодня
1 - 20 из 10 288 фото
1 из 3

Bernard Andre Photography
На фото: коридор среднего размера в стиле модернизм с бежевыми стенами, полом из сланца и серым полом
На фото: коридор среднего размера в стиле модернизм с бежевыми стенами, полом из сланца и серым полом
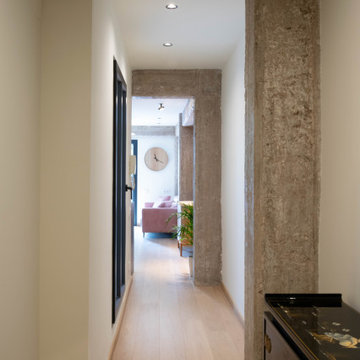
Los elementos estructurales marcan y enmarcan os espacios.
Свежая идея для дизайна: коридор среднего размера в стиле модернизм с белыми стенами, светлым паркетным полом и бежевым полом - отличное фото интерьера
Свежая идея для дизайна: коридор среднего размера в стиле модернизм с белыми стенами, светлым паркетным полом и бежевым полом - отличное фото интерьера
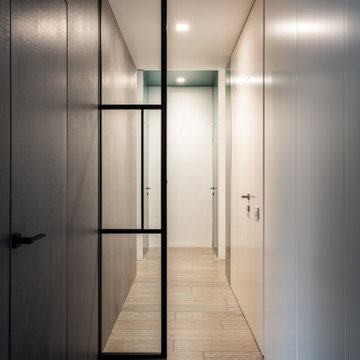
Свежая идея для дизайна: коридор в стиле модернизм - отличное фото интерьера

Description: Interior Design by Neal Stewart Designs ( http://nealstewartdesigns.com/). Architecture by Stocker Hoesterey Montenegro Architects ( http://www.shmarchitects.com/david-stocker-1/). Built by Coats Homes (www.coatshomes.com). Photography by Costa Christ Media ( https://www.costachrist.com/).
Others who worked on this project: Stocker Hoesterey Montenegro
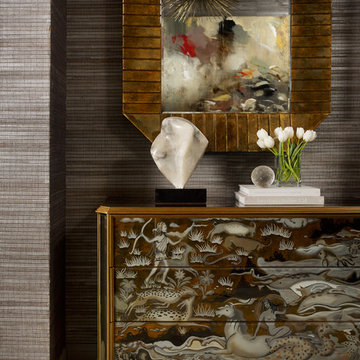
Свежая идея для дизайна: коридор в стиле модернизм с коричневыми стенами, полом из керамической плитки и бежевым полом - отличное фото интерьера
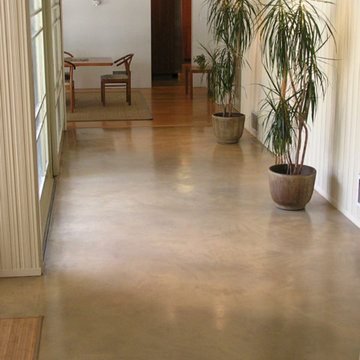
This is a concrete topping with acid stain and sealer.
Источник вдохновения для домашнего уюта: коридор в стиле модернизм с бетонным полом
Источник вдохновения для домашнего уюта: коридор в стиле модернизм с бетонным полом
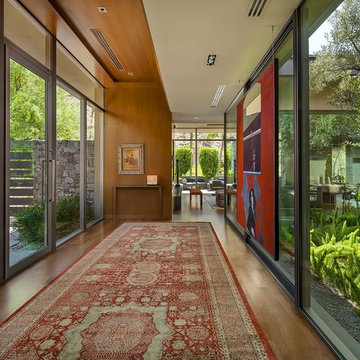
The foyer sets the tone for the home, refined yet welcoming, connected to the outdoors, and inspired by the art collection. The warm character of the wood paneling is complemented by the glass walls.
Photo credits: Michael Baxter
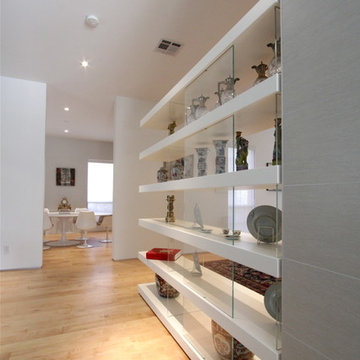
A project for a professional couple, this project explores how to transform a commodity builder Georgian house into an open flowing modern space. The interior of the existing house was modified to open up spaces and integrate the main living areas with the garden and pool. Concieved as a private gallery, the house now features display areas for the owner’s fine art collection.

Accoya was used for all the superior decking and facades throughout the ‘Jungle House’ on Guarujá Beach. Accoya wood was also used for some of the interior paneling and room furniture as well as for unique MUXARABI joineries. This is a special type of joinery used by architects to enhance the aestetic design of a project as the joinery acts as a light filter providing varying projections of light throughout the day.
The architect chose not to apply any colour, leaving Accoya in its natural grey state therefore complimenting the beautiful surroundings of the project. Accoya was also chosen due to its incredible durability to withstand Brazil’s intense heat and humidity.
Credits as follows: Architectural Project – Studio mk27 (marcio kogan + samanta cafardo), Interior design – studio mk27 (márcio kogan + diana radomysler), Photos – fernando guerra (Photographer).
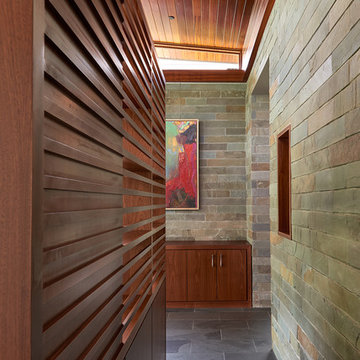
Photo by Anice Hoachlander
На фото: большой коридор в стиле модернизм с полом из сланца и серыми стенами с
На фото: большой коридор в стиле модернизм с полом из сланца и серыми стенами с
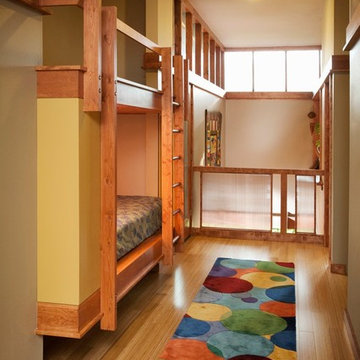
2,500 square foot home for an architect located in SIloam Springs, Arkansas. It has received a Merit Award from the Arkansas Chapter of the American Institute of Architects and has achieved a USGBC LEED for Homes Silver certification. Amenities include bamboo floors, paper countertops, ample natural light, and open space planning. Äkta Linjen means “authentic lines” in Swedish.
Feyerabend Photoartists
Коричневый коридор в стиле модернизм – фото дизайна интерьера
1

