Коричневый коридор с любым потолком – фото дизайна интерьера
Сортировать:
Бюджет
Сортировать:Популярное за сегодня
161 - 180 из 1 271 фото
1 из 3
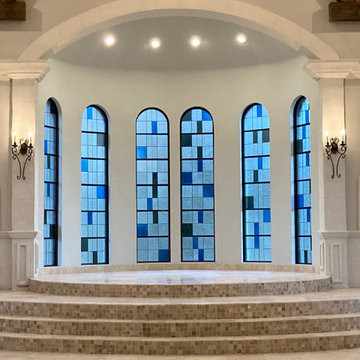
Altar area in the River Walk Chapel. Stained glass by Art Glass Ensembles.
Пример оригинального дизайна: огромный коридор в классическом стиле с белыми стенами, мраморным полом, белым полом и балками на потолке
Пример оригинального дизайна: огромный коридор в классическом стиле с белыми стенами, мраморным полом, белым полом и балками на потолке
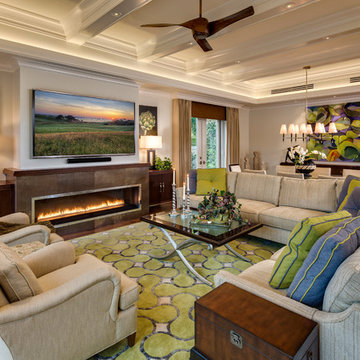
На фото: большой коридор в классическом стиле с бежевыми стенами, темным паркетным полом, коричневым полом и балками на потолке
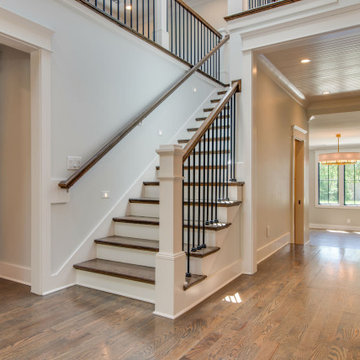
На фото: коридор среднего размера в стиле неоклассика (современная классика) с белыми стенами, паркетным полом среднего тона и деревянным потолком
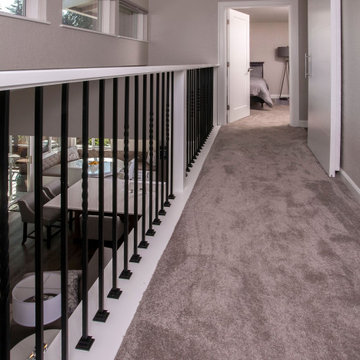
New doors, trim, carpet, paint and iron balusters and railing
Идея дизайна: коридор среднего размера в стиле неоклассика (современная классика) с бежевыми стенами, ковровым покрытием, бежевым полом и сводчатым потолком
Идея дизайна: коридор среднего размера в стиле неоклассика (современная классика) с бежевыми стенами, ковровым покрытием, бежевым полом и сводчатым потолком
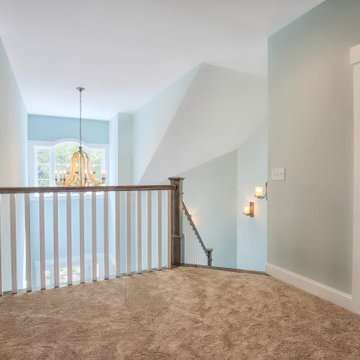
Свежая идея для дизайна: большой коридор в стиле неоклассика (современная классика) с серыми стенами, ковровым покрытием, бежевым полом и сводчатым потолком - отличное фото интерьера
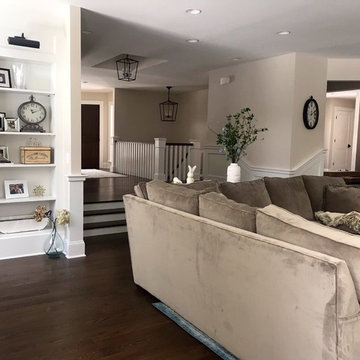
We had so much fun decorating this space. No detail was too small for Nicole and she understood it would not be completed with every detail for a couple of years, but also that taking her time to fill her home with items of quality that reflected her taste and her families needs were the most important issues. As you can see, her family has settled in.
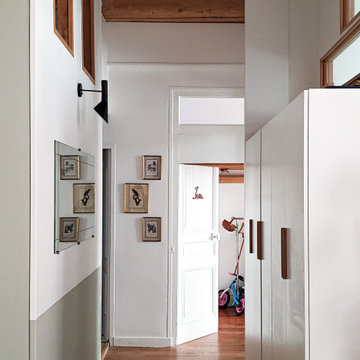
Источник вдохновения для домашнего уюта: коридор среднего размера в современном стиле с зелеными стенами, паркетным полом среднего тона, коричневым полом и деревянным потолком

We love it when a home becomes a family compound with wonderful history. That is exactly what this home on Mullet Lake is. The original cottage was built by our client’s father and enjoyed by the family for years. It finally came to the point that there was simply not enough room and it lacked some of the efficiencies and luxuries enjoyed in permanent residences. The cottage is utilized by several families and space was needed to allow for summer and holiday enjoyment. The focus was on creating additional space on the second level, increasing views of the lake, moving interior spaces and the need to increase the ceiling heights on the main level. All these changes led for the need to start over or at least keep what we could and add to it. The home had an excellent foundation, in more ways than one, so we started from there.
It was important to our client to create a northern Michigan cottage using low maintenance exterior finishes. The interior look and feel moved to more timber beam with pine paneling to keep the warmth and appeal of our area. The home features 2 master suites, one on the main level and one on the 2nd level with a balcony. There are 4 additional bedrooms with one also serving as an office. The bunkroom provides plenty of sleeping space for the grandchildren. The great room has vaulted ceilings, plenty of seating and a stone fireplace with vast windows toward the lake. The kitchen and dining are open to each other and enjoy the view.
The beach entry provides access to storage, the 3/4 bath, and laundry. The sunroom off the dining area is a great extension of the home with 180 degrees of view. This allows a wonderful morning escape to enjoy your coffee. The covered timber entry porch provides a direct view of the lake upon entering the home. The garage also features a timber bracketed shed roof system which adds wonderful detail to garage doors.
The home’s footprint was extended in a few areas to allow for the interior spaces to work with the needs of the family. Plenty of living spaces for all to enjoy as well as bedrooms to rest their heads after a busy day on the lake. This will be enjoyed by generations to come.
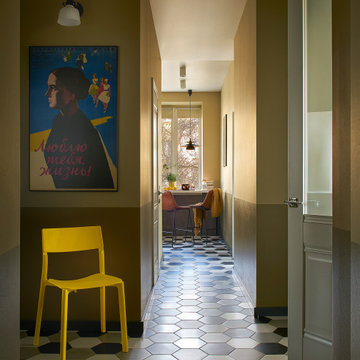
Стул — IKEA; бра — ST Luce. На стене — оригинальная афиша к советскому фильму “Люблю тебя, жизнь!” 1961 года, найденная друзьями хозяина на блошином рынке Парижа и подаренная ему на новоселье.
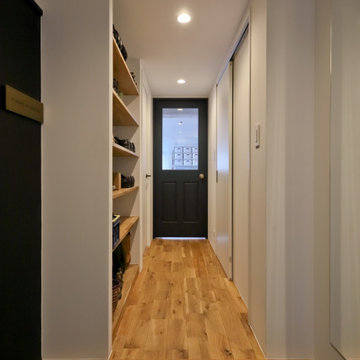
玄関から廊下を見たところです。玄関の土間続きで左側にSOHOオフィスがあります。また、廊下の途中にはオープンな靴棚があります。玄関の上り框とフローリングはナラ無垢材です。
Идея дизайна: маленький коридор в современном стиле с белыми стенами, паркетным полом среднего тона, бежевым полом, стенами из вагонки и потолком с обоями для на участке и в саду
Идея дизайна: маленький коридор в современном стиле с белыми стенами, паркетным полом среднего тона, бежевым полом, стенами из вагонки и потолком с обоями для на участке и в саду
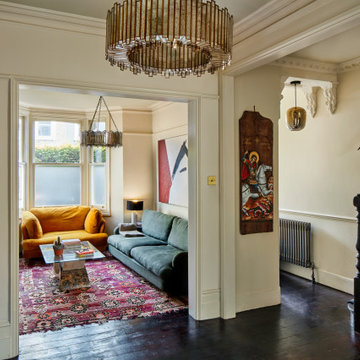
Пример оригинального дизайна: коридор среднего размера с бежевыми стенами, темным паркетным полом, коричневым полом и многоуровневым потолком
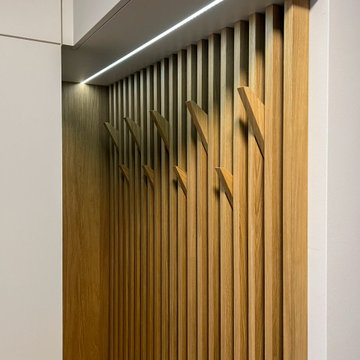
Einbaugarderobe mit handgefertigter Lamellenwand und Massivholzhaken
Insgesamt 9 Haken bieten weiten Platz für Jacken und Accessoires
Diese moderne Garderobe wurde als Nischenlösung mit vielen Details nach Kundenwunsch geplant und gefertigt.
Im linken Teil befindet sich hinter einer Doppeltür eine Massivholz-Garderobenstange die sich gut ins Gesamtkozept einfügt.
Neben den hochmatten Echtlackfronten mit Anti-Finger-Print-Effekt ist die handgefertigte Lamellenwand ein highlight dieser Maßanfertigung.
Die dreiseitig furnierten Lamellen werden von eleganten massiven Haken unterbrochen und bilden zusammen funktionelles und gestalterisches Element, das einen schönen Kontrast zum schlichten Weiß der fronten bietet. Die darüber eingelassene LED Leiste ist mit einem Touch-Dimmer versehen und setzt die Eiche-Leisten zusätzlich in Szene.
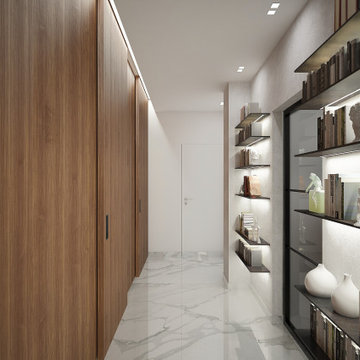
Interior design di un corridoio. La parete di sinistra è stata rivestita con una boiserie che sale fino al soffitto, così come le porte poste su questo lato anche esse in legno di noce e scorrevoli esternamente al muro. La parete di destra invece è pitturata grigio chiaro e arreda con delle mensole in metallo. Il soffitto è ribassato per ospitare i faretti per l'illuminazione, sulla sinistra. Sulla destra, invece, è presente una gola che nasconde il binario delle porte ed una fascia led.
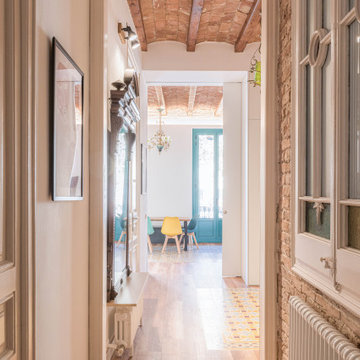
Recuperamos algunas paredes de ladrillo. Nos dan textura a zonas de paso y también nos ayudan a controlar los niveles de humedad y, por tanto, un mayor confort climático.
Mantenemos una línea dirigiendo la mirada a lo largo del pasillo con las baldosas hidráulicas y la luz empotrada del techo.

На фото: маленький, узкий коридор в современном стиле с белыми стенами, балками на потолке, сводчатым потолком, паркетным полом среднего тона и коричневым полом для на участке и в саду с
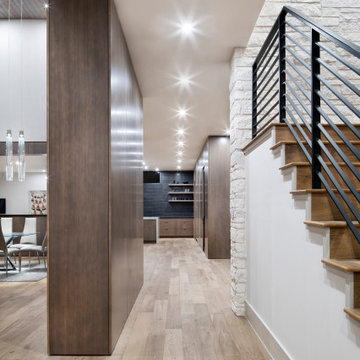
Источник вдохновения для домашнего уюта: большой коридор в стиле модернизм с белыми стенами, паркетным полом среднего тона, коричневым полом, деревянным потолком и панелями на части стены
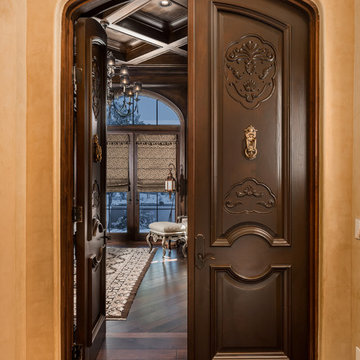
We love these French doors, the custom ceilings, millwork, molding, chandeliers and wood floors!
Источник вдохновения для домашнего уюта: огромный коридор в стиле рустика с бежевыми стенами, темным паркетным полом, коричневым полом и сводчатым потолком
Источник вдохновения для домашнего уюта: огромный коридор в стиле рустика с бежевыми стенами, темным паркетным полом, коричневым полом и сводчатым потолком
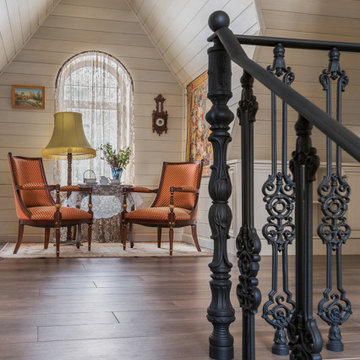
Холл мансарды в гостевом загородном доме. Высота потолка 3,5 м.
Свежая идея для дизайна: маленький коридор в классическом стиле с бежевыми стенами, полом из керамогранита, коричневым полом, потолком из вагонки и стенами из вагонки для на участке и в саду - отличное фото интерьера
Свежая идея для дизайна: маленький коридор в классическом стиле с бежевыми стенами, полом из керамогранита, коричневым полом, потолком из вагонки и стенами из вагонки для на участке и в саду - отличное фото интерьера
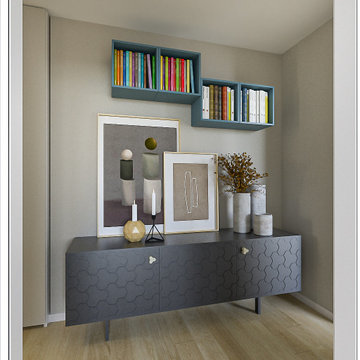
Liadesign
На фото: коридор среднего размера в современном стиле с бежевыми стенами, светлым паркетным полом и многоуровневым потолком
На фото: коридор среднего размера в современном стиле с бежевыми стенами, светлым паркетным полом и многоуровневым потолком

建物奥から玄関方向を見ているところ。手前左手は寝室。
Photo:中村晃
Пример оригинального дизайна: маленький коридор в стиле модернизм с коричневыми стенами, полом из фанеры, коричневым полом, деревянным потолком и деревянными стенами для на участке и в саду
Пример оригинального дизайна: маленький коридор в стиле модернизм с коричневыми стенами, полом из фанеры, коричневым полом, деревянным потолком и деревянными стенами для на участке и в саду
Коричневый коридор с любым потолком – фото дизайна интерьера
9