Коричневый коридор с любым потолком – фото дизайна интерьера
Сортировать:
Бюджет
Сортировать:Популярное за сегодня
241 - 260 из 1 277 фото
1 из 3
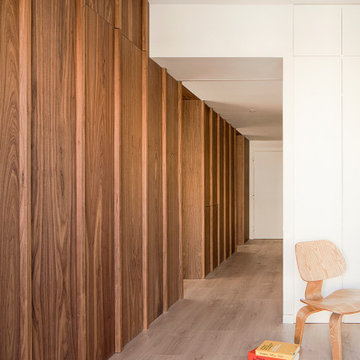
На фото: маленький коридор в скандинавском стиле с белыми стенами, паркетным полом среднего тона, коричневым полом, многоуровневым потолком и панелями на части стены для на участке и в саду с
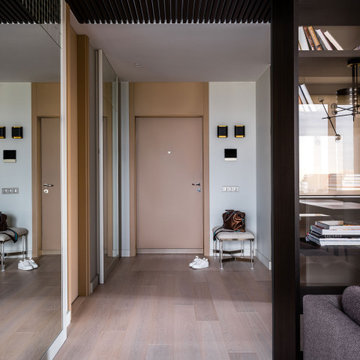
Общее пространство гостиной и кухни-столовой, отделенное от коридора стеклянной библиотекой, доступ к которой осуществляется со стороны коридора.
Свежая идея для дизайна: большой коридор в современном стиле с бежевыми стенами, паркетным полом среднего тона, бежевым полом и балками на потолке - отличное фото интерьера
Свежая идея для дизайна: большой коридор в современном стиле с бежевыми стенами, паркетным полом среднего тона, бежевым полом и балками на потолке - отличное фото интерьера
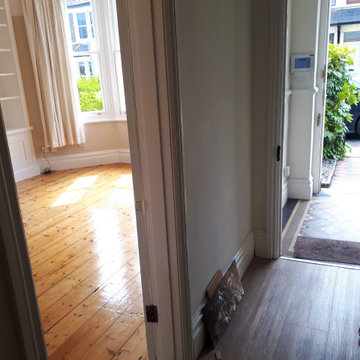
Источник вдохновения для домашнего уюта: коридор среднего размера в викторианском стиле с розовыми стенами, деревянным полом, серым полом, любым потолком и кирпичными стенами
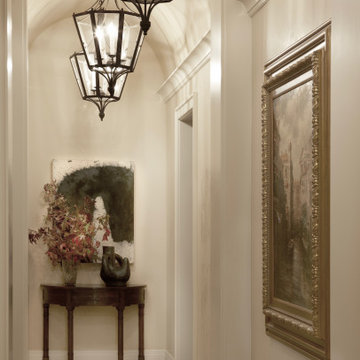
Идея дизайна: коридор в классическом стиле с бежевыми стенами, полом из известняка, бежевым полом и сводчатым потолком
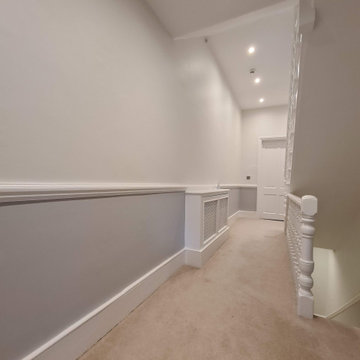
The Hallway transformation with taking care while clients and 3 kids was at Home. We installed a air filtration units and we create dustless environment while working. Each day hallway was clean and ready to use to minimise interruption.
To see more and be inspired please visit https://midecor.co.uk/air-filtration-service/
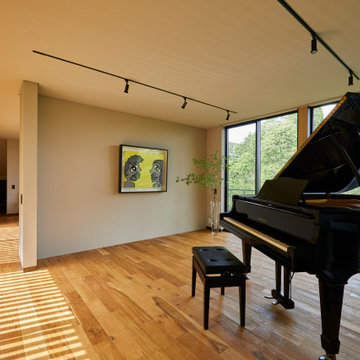
Свежая идея для дизайна: коридор в современном стиле с паркетным полом среднего тона, коричневым полом, деревянным потолком и бежевыми стенами - отличное фото интерьера
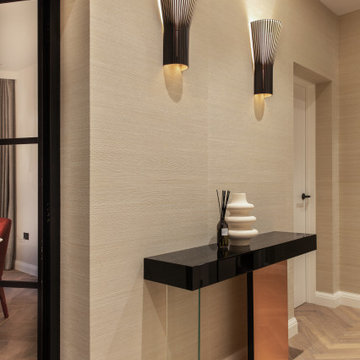
Свежая идея для дизайна: маленький коридор в стиле модернизм с бежевыми стенами, паркетным полом среднего тона, бежевым полом, кессонным потолком и обоями на стенах для на участке и в саду - отличное фото интерьера
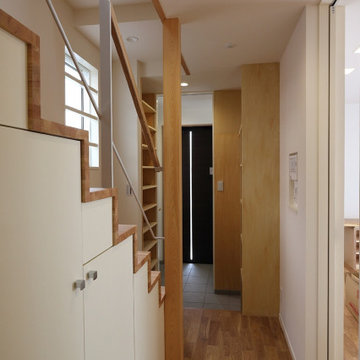
廊下の奥にウォークスルー型のシュークローク。
На фото: коридор в стиле модернизм с белыми стенами, паркетным полом среднего тона, бежевым полом, потолком с обоями и обоями на стенах
На фото: коридор в стиле модернизм с белыми стенами, паркетным полом среднего тона, бежевым полом, потолком с обоями и обоями на стенах
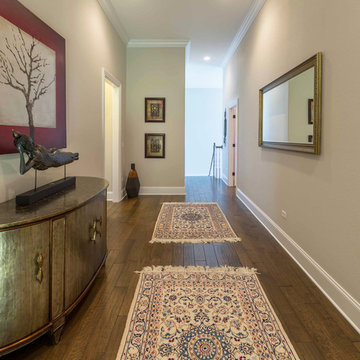
This 6,000sf luxurious custom new construction 5-bedroom, 4-bath home combines elements of open-concept design with traditional, formal spaces, as well. Tall windows, large openings to the back yard, and clear views from room to room are abundant throughout. The 2-story entry boasts a gently curving stair, and a full view through openings to the glass-clad family room. The back stair is continuous from the basement to the finished 3rd floor / attic recreation room.
The interior is finished with the finest materials and detailing, with crown molding, coffered, tray and barrel vault ceilings, chair rail, arched openings, rounded corners, built-in niches and coves, wide halls, and 12' first floor ceilings with 10' second floor ceilings.
It sits at the end of a cul-de-sac in a wooded neighborhood, surrounded by old growth trees. The homeowners, who hail from Texas, believe that bigger is better, and this house was built to match their dreams. The brick - with stone and cast concrete accent elements - runs the full 3-stories of the home, on all sides. A paver driveway and covered patio are included, along with paver retaining wall carved into the hill, creating a secluded back yard play space for their young children.
Project photography by Kmieick Imagery.
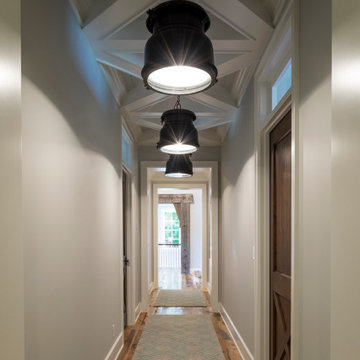
Martha O'Hara Interiors, Interior Design & Photo Styling | L Cramer Builders, Builder | Troy Thies, Photography | Murphy & Co Design, Architect |
Please Note: All “related,” “similar,” and “sponsored” products tagged or listed by Houzz are not actual products pictured. They have not been approved by Martha O’Hara Interiors nor any of the professionals credited. For information about our work, please contact design@oharainteriors.com.
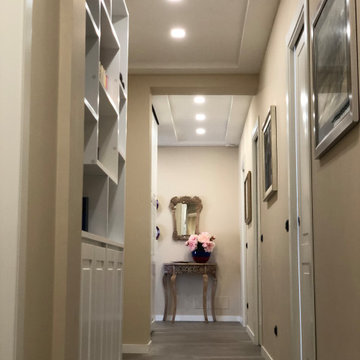
Disimpegno zona notte. Libreria realizzata su progetto.
Идея дизайна: коридор в современном стиле с полом из керамогранита и многоуровневым потолком
Идея дизайна: коридор в современном стиле с полом из керамогранита и многоуровневым потолком
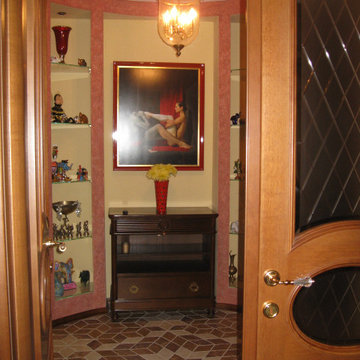
Квартира 100 м2.
Данная квартира проектировалась для зрелой и очень творческой семейной пары. По желанию заказчиков в интерьере есть чёткое деление на мужскую и женскую зоны, плюс большая общая гостиная с кухней столовой. При помощи раздвижной перегородки кухня может быть частью гостиной, либо становиться полностью автономной. В парадном холле предусмотрена серия застеклённых стеллажей для хранения коллекций. Классическая живопись, много лет собираемая главой семьи, служит украшением интерьеров. Очень эффектен мозаичный рисунок пола в холле. В квартире множество элементов, созданных специально для данного интерьера - витражные светильники в потолке, мозаики, индивидуальные предметы мебели. В большом общем пространстве нашли своё место антикварные комоды, витрины и светильники.
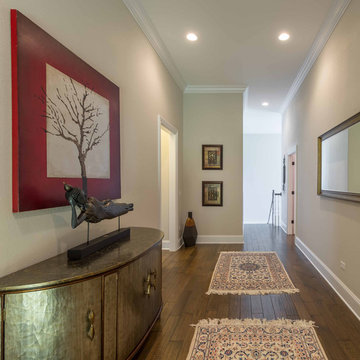
This 6,000sf luxurious custom new construction 5-bedroom, 4-bath home combines elements of open-concept design with traditional, formal spaces, as well. Tall windows, large openings to the back yard, and clear views from room to room are abundant throughout. The 2-story entry boasts a gently curving stair, and a full view through openings to the glass-clad family room. The back stair is continuous from the basement to the finished 3rd floor / attic recreation room.
The interior is finished with the finest materials and detailing, with crown molding, coffered, tray and barrel vault ceilings, chair rail, arched openings, rounded corners, built-in niches and coves, wide halls, and 12' first floor ceilings with 10' second floor ceilings.
It sits at the end of a cul-de-sac in a wooded neighborhood, surrounded by old growth trees. The homeowners, who hail from Texas, believe that bigger is better, and this house was built to match their dreams. The brick - with stone and cast concrete accent elements - runs the full 3-stories of the home, on all sides. A paver driveway and covered patio are included, along with paver retaining wall carved into the hill, creating a secluded back yard play space for their young children.
Project photography by Kmieick Imagery.
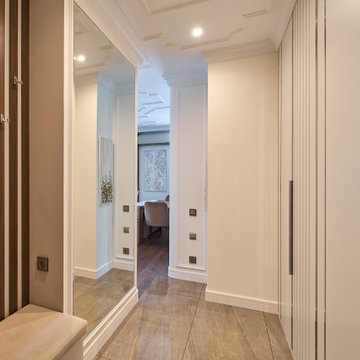
Стильный дизайн: узкий коридор среднего размера в современном стиле с бежевыми стенами, полом из керамической плитки, бежевым полом и многоуровневым потолком - последний тренд
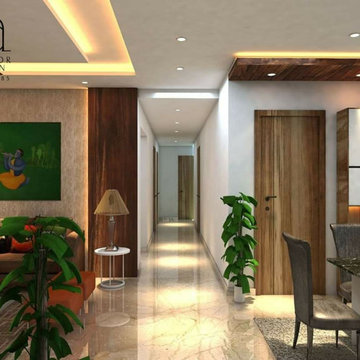
The aisle leading to the rooms.
Пример оригинального дизайна: большой коридор в современном стиле с серыми стенами, мраморным полом, бежевым полом, многоуровневым потолком и деревянными стенами
Пример оригинального дизайна: большой коридор в современном стиле с серыми стенами, мраморным полом, бежевым полом, многоуровневым потолком и деревянными стенами
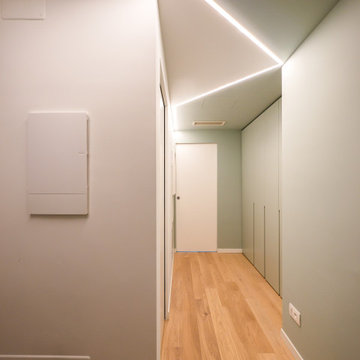
Liadesign
Свежая идея для дизайна: маленький коридор в современном стиле с зелеными стенами, светлым паркетным полом и многоуровневым потолком для на участке и в саду - отличное фото интерьера
Свежая идея для дизайна: маленький коридор в современном стиле с зелеными стенами, светлым паркетным полом и многоуровневым потолком для на участке и в саду - отличное фото интерьера
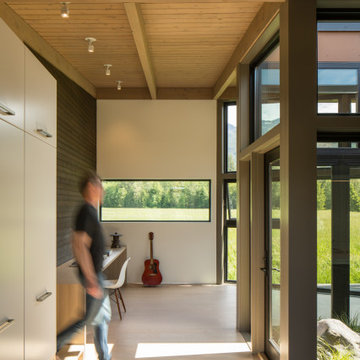
На фото: коридор в стиле модернизм с белыми стенами, светлым паркетным полом и балками на потолке
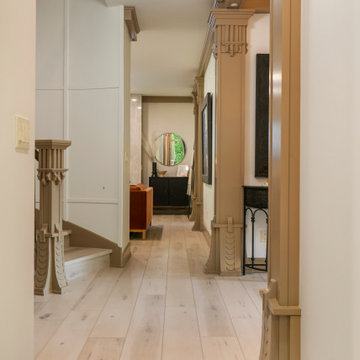
Clean and bright for a space where you can clear your mind and relax. Unique knots bring life and intrigue to this tranquil maple design. With the Modin Collection, we have raised the bar on luxury vinyl plank. The result is a new standard in resilient flooring. Modin offers true embossed in register texture, a low sheen level, a rigid SPC core, an industry-leading wear layer, and so much more.
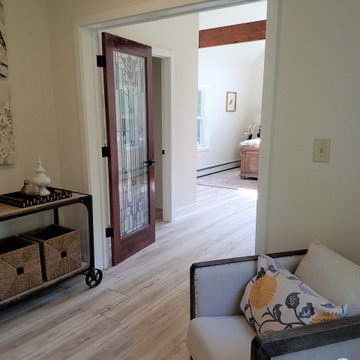
The landing area at the top of the stairs leads to the master bedroom. The space was used as an ante-chamber to the master, providing a cozy seating area.
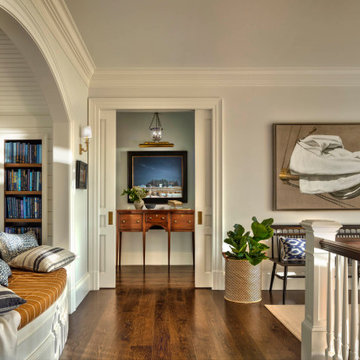
Идея дизайна: огромный коридор в классическом стиле с белыми стенами, паркетным полом среднего тона, коричневым полом, кессонным потолком и панелями на части стены
Коричневый коридор с любым потолком – фото дизайна интерьера
13