Коричневый коридор с любым потолком – фото дизайна интерьера
Сортировать:
Бюджет
Сортировать:Популярное за сегодня
81 - 100 из 1 271 фото
1 из 3

Coat and shoe storage at entry
На фото: коридор в стиле ретро с белыми стенами, полом из терраццо, белым полом, потолком из вагонки и панелями на части стены с
На фото: коридор в стиле ретро с белыми стенами, полом из терраццо, белым полом, потолком из вагонки и панелями на части стены с
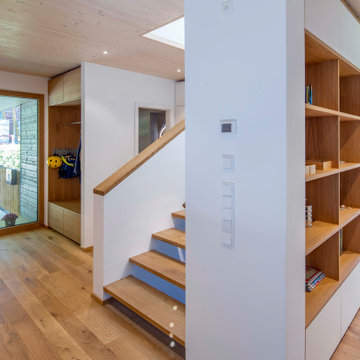
Foto, Michael Voit, Nußdorf
Свежая идея для дизайна: коридор в современном стиле с белыми стенами, паркетным полом среднего тона и деревянным потолком - отличное фото интерьера
Свежая идея для дизайна: коридор в современном стиле с белыми стенами, паркетным полом среднего тона и деревянным потолком - отличное фото интерьера
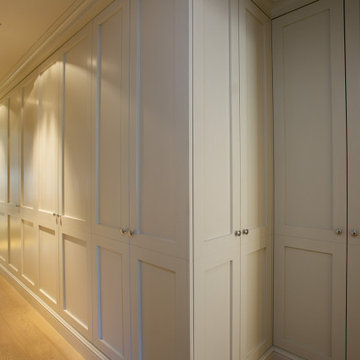
Свежая идея для дизайна: коридор среднего размера в классическом стиле с бежевыми стенами, светлым паркетным полом, многоуровневым потолком и деревянными стенами - отличное фото интерьера

This hallway has arched entryways, custom chandeliers, vaulted ceilings, and a marble floor.
Пример оригинального дизайна: огромный коридор в средиземноморском стиле с разноцветными стенами, мраморным полом, разноцветным полом, кессонным потолком и панелями на части стены
Пример оригинального дизайна: огромный коридор в средиземноморском стиле с разноцветными стенами, мраморным полом, разноцветным полом, кессонным потолком и панелями на части стены

Remodeled hallway is flanked by new storage and display units
Идея дизайна: коридор среднего размера в стиле модернизм с коричневыми стенами, полом из винила, коричневым полом, сводчатым потолком и деревянными стенами
Идея дизайна: коридор среднего размера в стиле модернизм с коричневыми стенами, полом из винила, коричневым полом, сводчатым потолком и деревянными стенами

Display console table featuring a large vase and artwork.
На фото: коридор среднего размера: освещение в классическом стиле с бежевыми стенами, ковровым покрытием, бежевым полом, кессонным потолком и панелями на части стены
На фото: коридор среднего размера: освещение в классическом стиле с бежевыми стенами, ковровым покрытием, бежевым полом, кессонным потолком и панелями на части стены

Rustic yet refined, this modern country retreat blends old and new in masterful ways, creating a fresh yet timeless experience. The structured, austere exterior gives way to an inviting interior. The palette of subdued greens, sunny yellows, and watery blues draws inspiration from nature. Whether in the upholstery or on the walls, trailing blooms lend a note of softness throughout. The dark teal kitchen receives an injection of light from a thoughtfully-appointed skylight; a dining room with vaulted ceilings and bead board walls add a rustic feel. The wall treatment continues through the main floor to the living room, highlighted by a large and inviting limestone fireplace that gives the relaxed room a note of grandeur. Turquoise subway tiles elevate the laundry room from utilitarian to charming. Flanked by large windows, the home is abound with natural vistas. Antlers, antique framed mirrors and plaid trim accentuates the high ceilings. Hand scraped wood flooring from Schotten & Hansen line the wide corridors and provide the ideal space for lounging.
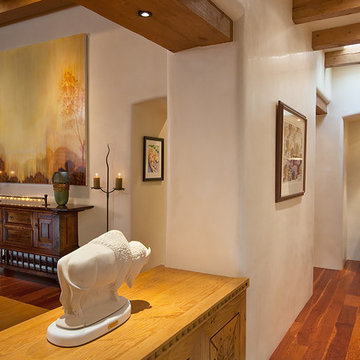
wendy mceahern
На фото: большой коридор в стиле фьюжн с белыми стенами, паркетным полом среднего тона, коричневым полом и балками на потолке
На фото: большой коридор в стиле фьюжн с белыми стенами, паркетным полом среднего тона, коричневым полом и балками на потолке
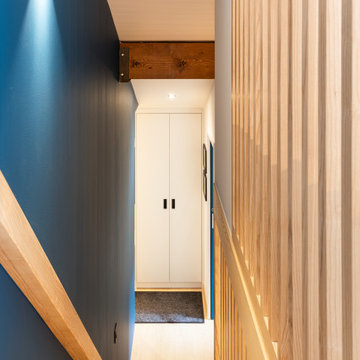
Идея дизайна: маленький коридор в скандинавском стиле с синими стенами, светлым паркетным полом и потолком из вагонки для на участке и в саду

Entry hall view looking out front window wall which reinforce the horizontal lines of the home. Stained concrete floor with triangular grid on a 4' module. Exterior stone is also brought on the inside. Glimpse of kitchen is on the left side of photo.
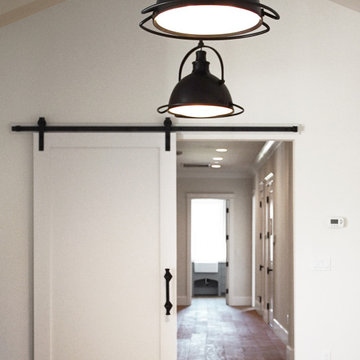
Heather Ryan, Interior Designer
H.Ryan Studio - Scottsdale, AZ
www.hryanstudio.com
Источник вдохновения для домашнего уюта: огромный коридор в стиле неоклассика (современная классика) с белыми стенами, паркетным полом среднего тона, коричневым полом и сводчатым потолком
Источник вдохновения для домашнего уюта: огромный коридор в стиле неоклассика (современная классика) с белыми стенами, паркетным полом среднего тона, коричневым полом и сводчатым потолком
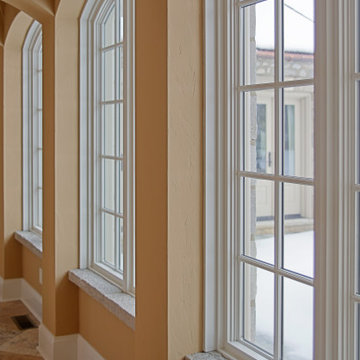
The Gallery design was based on elements the owner brought home from a trip in France. It features groin vaults, stone sills and columns. We love how the pendant lights align perfectly with the diagonal pattern of the tile and vaults.
Home design by Kil Architecture Planning; general contracting by Martin Bros. Contracting, Inc.; interior design by SP Interiors; photo by Dave Hubler Photography.

Nos encontramos ante una vivienda en la calle Verdi de geometría alargada y muy compartimentada. El reto está en conseguir que la luz que entra por la fachada principal y el patio de isla inunde todos los espacios de la vivienda que anteriormente quedaban oscuros.
Trabajamos para encontrar una distribución diáfana para que la luz cruce todo el espacio. Aun así, se diseñan dos puertas correderas que permiten separar la zona de día de la de noche cuando se desee, pero que queden totalmente escondidas cuando se quiere todo abierto, desapareciendo por completo.
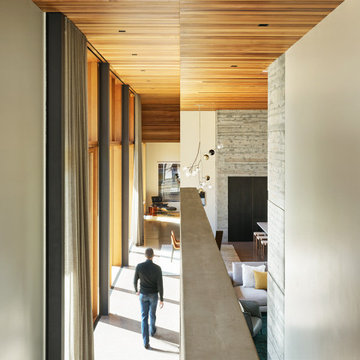
Cedar walls and ceilings convey warmth throughout the Riverbend residence. Board-formed concrete masses bookend the open-plan living area.
Residential architecture and interior design by CLB in Jackson, Wyoming – Bozeman, Montana.

Ensemble de mobiliers et habillages muraux pour un siège professionnel. Cet ensemble est composé d'habillages muraux et plafond en tasseaux chêne huilé avec led intégrées, différents claustras, une banque d'accueil avec inscriptions gravées, une kitchenette, meuble de rangements et divers plateaux.
Les mobiliers sont réalisé en mélaminé blanc et chêne kendal huilé afin de s'assortir au mieux aux tasseaux chêne véritable.
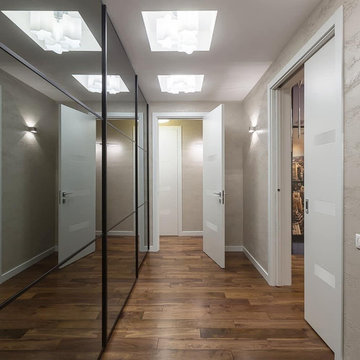
Источник вдохновения для домашнего уюта: коридор среднего размера в современном стиле с бежевыми стенами, темным паркетным полом, коричневым полом, кессонным потолком и обоями на стенах
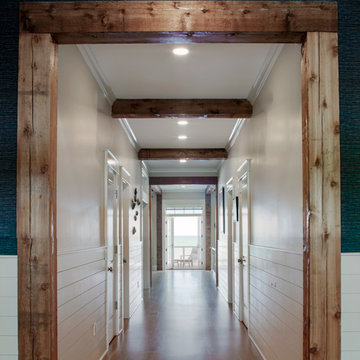
На фото: коридор в морском стиле с белыми стенами, светлым паркетным полом, коричневым полом, балками на потолке и стенами из вагонки с
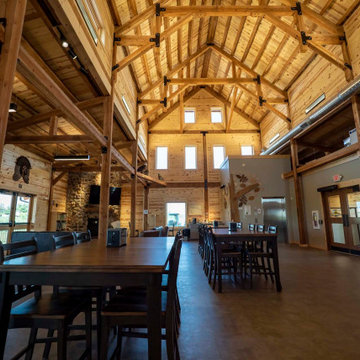
Raised center post and beam nature center interior
Стильный дизайн: огромный коридор в стиле рустика с серыми стенами, коричневым полом, сводчатым потолком и стенами из вагонки - последний тренд
Стильный дизайн: огромный коридор в стиле рустика с серыми стенами, коричневым полом, сводчатым потолком и стенами из вагонки - последний тренд
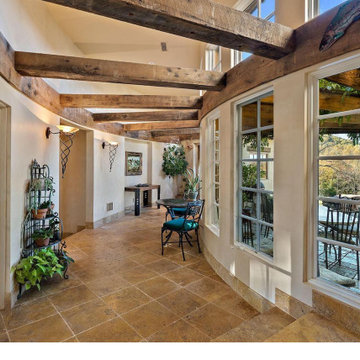
Свежая идея для дизайна: большой коридор в стиле кантри с бежевыми стенами, полом из керамической плитки и балками на потолке - отличное фото интерьера
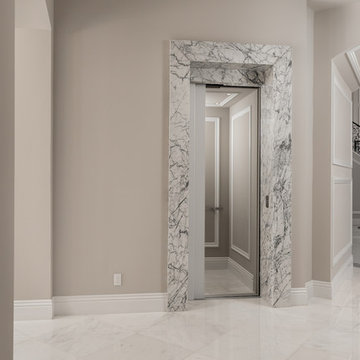
Home elevator's marble trim, baseboards, and marble floor.
Стильный дизайн: огромный коридор в средиземноморском стиле с бежевыми стенами, мраморным полом, разноцветным полом, кессонным потолком и панелями на части стены - последний тренд
Стильный дизайн: огромный коридор в средиземноморском стиле с бежевыми стенами, мраморным полом, разноцветным полом, кессонным потолком и панелями на части стены - последний тренд
Коричневый коридор с любым потолком – фото дизайна интерьера
5