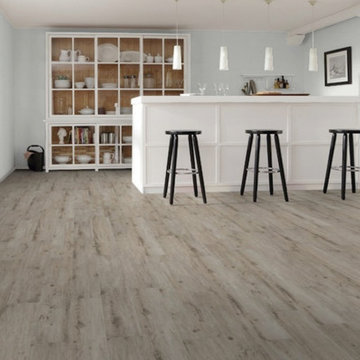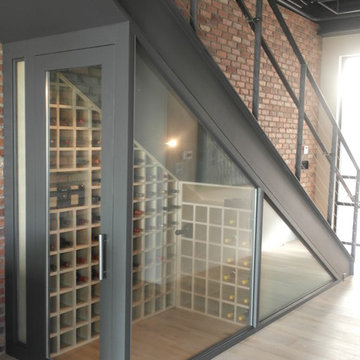Коричневый домашний бар – фото дизайна интерьера
Сортировать:
Бюджет
Сортировать:Популярное за сегодня
61 - 80 из 32 623 фото
1 из 2
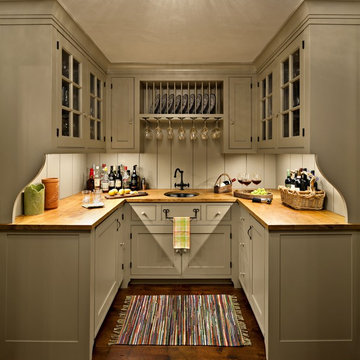
The Butler's Pantry incorporates custom racks for wine glasses and plates.
Robert Benson Photography
Идея дизайна: большой домашний бар в стиле кантри
Идея дизайна: большой домашний бар в стиле кантри
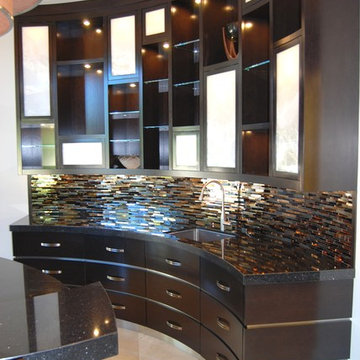
European Marble and Granite
Стильный дизайн: прямой домашний бар среднего размера в современном стиле с барной стойкой, врезной мойкой, плоскими фасадами, черными фасадами, столешницей из акрилового камня, разноцветным фартуком, полом из керамогранита и белым полом - последний тренд
Стильный дизайн: прямой домашний бар среднего размера в современном стиле с барной стойкой, врезной мойкой, плоскими фасадами, черными фасадами, столешницей из акрилового камня, разноцветным фартуком, полом из керамогранита и белым полом - последний тренд
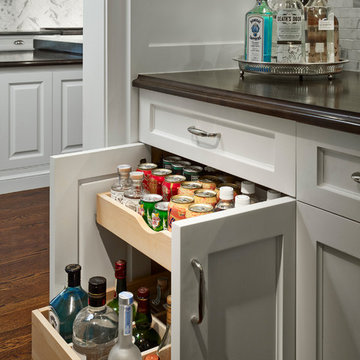
Middlefork was retained to update and revitalize this North Shore home to a family of six.
The primary goal of this project was to update and expand the home's small, eat-in kitchen. The existing space was gutted and a 1,500-square-foot addition was built to house a gourmet kitchen, connected breakfast room, fireside seating, butler's pantry, and a small office.
The family desired nice, timeless spaces that were also durable and family-friendly. As such, great consideration was given to the interior finishes. The 10' kitchen island, for instance, is a solid slab of white velvet quartzite, selected for its ability to withstand mustard, ketchup and finger-paint. There are shorter, walnut extensions off either end of the island that support the children's involvement in meal preparation and crafts. Low-maintenance Atlantic Blue Stone was selected for the perimeter counters.
The scope of this phase grew to include re-trimming the front façade and entry to emphasize the Georgian detailing of the home. In addition, the balance of the first floor was gutted; existing plumbing and electrical systems were updated; all windows were replaced; two powder rooms were updated; a low-voltage distribution system for HDTV and audio was added; and, the interior of the home was re-trimmed. Two new patios were also added, providing outdoor areas for entertaining, dining and cooking.
Tom Harris, Hedrich Blessing

Dave Fox Design Build Remodelers
This room addition encompasses many uses for these homeowners. From great room, to sunroom, to parlor, and gathering/entertaining space; it’s everything they were missing, and everything they desired. This multi-functional room leads out to an expansive outdoor living space complete with a full working kitchen, fireplace, and large covered dining space. The vaulted ceiling in this room gives a dramatic feel, while the stained pine keeps the room cozy and inviting. The large windows bring the outside in with natural light and expansive views of the manicured landscaping.
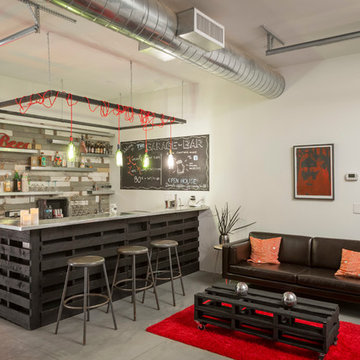
High Res Media LLc
Источник вдохновения для домашнего уюта: домашний бар в современном стиле
Источник вдохновения для домашнего уюта: домашний бар в современном стиле
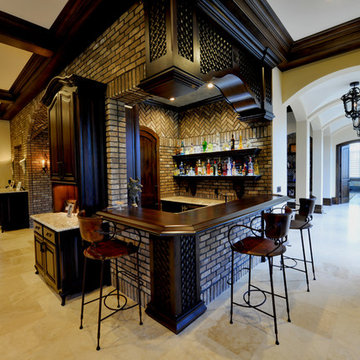
Идея дизайна: п-образный домашний бар среднего размера в средиземноморском стиле с барной стойкой, деревянной столешницей, коричневым фартуком, фартуком из кирпича, полом из травертина и коричневой столешницей
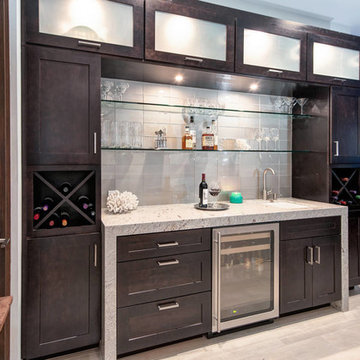
Modern Bar La Jolla CA
Источник вдохновения для домашнего уюта: домашний бар среднего размера в стиле модернизм с полом из керамогранита
Источник вдохновения для домашнего уюта: домашний бар среднего размера в стиле модернизм с полом из керамогранита
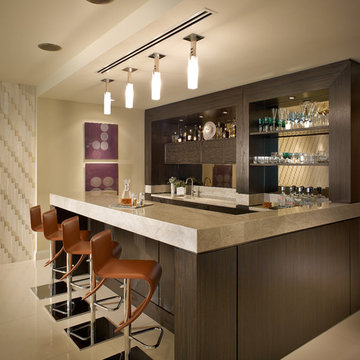
Barry Grossman Photography
Идея дизайна: п-образный домашний бар в современном стиле с барной стойкой, темными деревянными фасадами и зеркальным фартуком
Идея дизайна: п-образный домашний бар в современном стиле с барной стойкой, темными деревянными фасадами и зеркальным фартуком
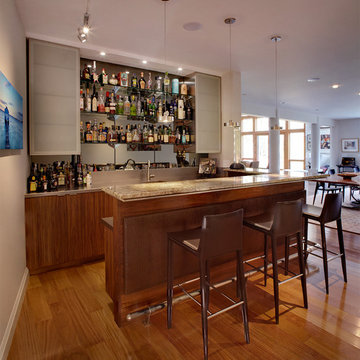
michael biondo
Пример оригинального дизайна: п-образный домашний бар в современном стиле с паркетным полом среднего тона, барной стойкой, плоскими фасадами, темными деревянными фасадами, зеркальным фартуком и коричневым полом
Пример оригинального дизайна: п-образный домашний бар в современном стиле с паркетным полом среднего тона, барной стойкой, плоскими фасадами, темными деревянными фасадами, зеркальным фартуком и коричневым полом

Architect: DeNovo Architects, Interior Design: Sandi Guilfoil of HomeStyle Interiors, Landscape Design: Yardscapes, Photography by James Kruger, LandMark Photography
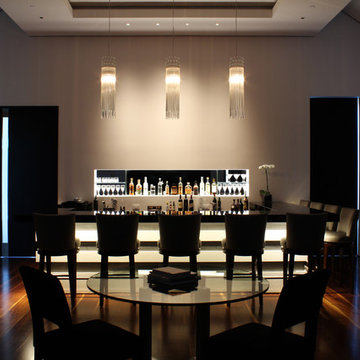
The media room in this “party barn” has a screen that fills the entire wall and uses a multi-view display for sports, motion video games such as XBOX Kinect and Nintendo Wii, as well as general entertainment. This top-of-line video system was designed for remarkable quality and brightness even under high ambient light conditions, and is paired with an audiophile-quality Steinway Lyngdorf sound system.
The media room is 48' x 30' with high ceilings. This room was designed for enjoyment…with a dramatic rear-projection screen at one end and a large custom bar at the other. The large, dramatic windows and doors covering the other two walls can open to create a barn-like effect or be hidden with motorized window treatments when the residents get serious about watching a game or movie.
Photography by Blake Manosh
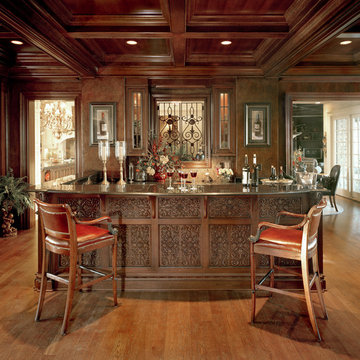
Exposures Unlimited
Свежая идея для дизайна: п-образный домашний бар среднего размера в классическом стиле с паркетным полом среднего тона, барной стойкой, врезной мойкой, темными деревянными фасадами, бежевым фартуком, фартуком из плитки мозаики и коричневым полом - отличное фото интерьера
Свежая идея для дизайна: п-образный домашний бар среднего размера в классическом стиле с паркетным полом среднего тона, барной стойкой, врезной мойкой, темными деревянными фасадами, бежевым фартуком, фартуком из плитки мозаики и коричневым полом - отличное фото интерьера

Unfinishes lower level gets an amazing face lift to a Prairie style inspired meca
Photos by Stuart Lorenz Photograpghy
Источник вдохновения для домашнего уюта: п-образный домашний бар среднего размера в стиле кантри с полом из керамической плитки, барной стойкой, стеклянными фасадами, фасадами цвета дерева среднего тона, деревянной столешницей, разноцветным полом и коричневой столешницей
Источник вдохновения для домашнего уюта: п-образный домашний бар среднего размера в стиле кантри с полом из керамической плитки, барной стойкой, стеклянными фасадами, фасадами цвета дерева среднего тона, деревянной столешницей, разноцветным полом и коричневой столешницей
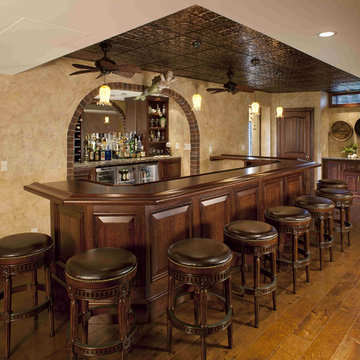
Designed & fabricated in the In-House Cabinet shop of Media Rooms Inc.
На фото: большой п-образный домашний бар в классическом стиле с барной стойкой, темным паркетным полом, фасадами с выступающей филенкой, темными деревянными фасадами, деревянной столешницей, зеркальным фартуком и коричневой столешницей
На фото: большой п-образный домашний бар в классическом стиле с барной стойкой, темным паркетным полом, фасадами с выступающей филенкой, темными деревянными фасадами, деревянной столешницей, зеркальным фартуком и коричневой столешницей
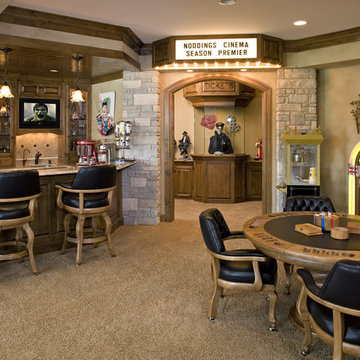
A recent John Kraemer & Sons built home on 5 acres near Prior Lake, MN.
Photography: Landmark Photography
На фото: домашний бар в классическом стиле
На фото: домашний бар в классическом стиле

На фото: параллельный домашний бар среднего размера в современном стиле с барной стойкой, стеклянными фасадами, черными фасадами, гранитной столешницей, зеркальным фартуком, светлым паркетным полом, коричневым полом и разноцветной столешницей с

Пример оригинального дизайна: прямой домашний бар среднего размера в классическом стиле с мойкой, накладной мойкой, черными фасадами, столешницей из акрилового камня, разноцветным фартуком, коричневым полом и белой столешницей
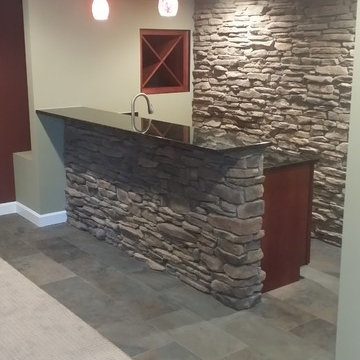
Свежая идея для дизайна: домашний бар в стиле кантри - отличное фото интерьера
Коричневый домашний бар – фото дизайна интерьера
4
