Коричневый домашний бар с серыми фасадами – фото дизайна интерьера
Сортировать:
Бюджет
Сортировать:Популярное за сегодня
1 - 20 из 721 фото
1 из 3

Идея дизайна: большой прямой домашний бар в стиле модернизм с барной стойкой, врезной мойкой, фасадами с утопленной филенкой, светлым паркетным полом, коричневым полом, серой столешницей, серыми фасадами, серым фартуком и фартуком из стеклянной плитки

На фото: п-образный домашний бар среднего размера в морском стиле с мойкой, накладной мойкой, серыми фасадами, гранитной столешницей, зеркальным фартуком, серой столешницей и стеклянными фасадами с

Large home bar designed for multi generation family gatherings. Illuminated photo taken locally in the Vail area. Everything you need for a home bar with durable stainless steel counters.

A wet bar invites guests to make themselves at home. The homeowners' vintage champagne bucket collection is displayed in the glass front cabinetry.
На фото: прямой домашний бар среднего размера в стиле неоклассика (современная классика) с мойкой, врезной мойкой, плоскими фасадами, серыми фасадами, столешницей из кварцевого агломерата, светлым паркетным полом, бежевым полом, белой столешницей и белым фартуком
На фото: прямой домашний бар среднего размера в стиле неоклассика (современная классика) с мойкой, врезной мойкой, плоскими фасадами, серыми фасадами, столешницей из кварцевого агломерата, светлым паркетным полом, бежевым полом, белой столешницей и белым фартуком

На фото: огромный п-образный домашний бар в современном стиле с барной стойкой, врезной мойкой, стеклянными фасадами, серыми фасадами, гранитной столешницей, разноцветным фартуком, фартуком из удлиненной плитки, паркетным полом среднего тона, коричневым полом и серой столешницей с

Sarah Timmer
Идея дизайна: большой параллельный домашний бар в стиле рустика с барной стойкой, врезной мойкой, фасадами в стиле шейкер, серыми фасадами, гранитной столешницей, коричневым фартуком, фартуком из каменной плиты, полом из винила и коричневым полом
Идея дизайна: большой параллельный домашний бар в стиле рустика с барной стойкой, врезной мойкой, фасадами в стиле шейкер, серыми фасадами, гранитной столешницей, коричневым фартуком, фартуком из каменной плиты, полом из винила и коричневым полом
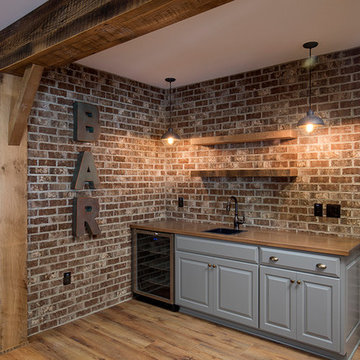
На фото: прямой домашний бар среднего размера в стиле кантри с мойкой, врезной мойкой, фасадами с выступающей филенкой, серыми фасадами, деревянной столешницей, коричневым фартуком, фартуком из кирпича и паркетным полом среднего тона с

This Butler's Pantry features chestnut counters and built-in racks for plates and wine glasses.
Robert Benson Photography
Пример оригинального дизайна: п-образный домашний бар в стиле кантри с серыми фасадами, деревянной столешницей, серым фартуком, паркетным полом среднего тона, врезной мойкой, стеклянными фасадами, коричневым полом и коричневой столешницей
Пример оригинального дизайна: п-образный домашний бар в стиле кантри с серыми фасадами, деревянной столешницей, серым фартуком, паркетным полом среднего тона, врезной мойкой, стеклянными фасадами, коричневым полом и коричневой столешницей
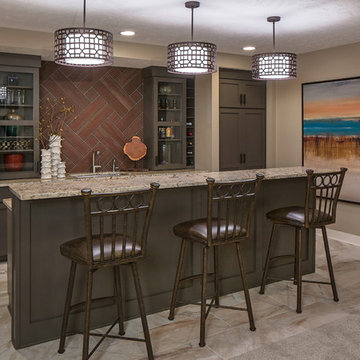
Kessler Photography
На фото: параллельный домашний бар в стиле неоклассика (современная классика) с барной стойкой, врезной мойкой, стеклянными фасадами, серыми фасадами и коричневым фартуком с
На фото: параллельный домашний бар в стиле неоклассика (современная классика) с барной стойкой, врезной мойкой, стеклянными фасадами, серыми фасадами и коричневым фартуком с

Entertaining takes a high-end in this basement with a large wet bar and wine cellar. The barstools surround the marble countertop, highlighted by under-cabinet lighting

Birchwood Construction had the pleasure of working with Jonathan Lee Architects to revitalize this beautiful waterfront cottage. Located in the historic Belvedere Club community, the home's exterior design pays homage to its original 1800s grand Southern style. To honor the iconic look of this era, Birchwood craftsmen cut and shaped custom rafter tails and an elegant, custom-made, screen door. The home is framed by a wraparound front porch providing incomparable Lake Charlevoix views.
The interior is embellished with unique flat matte-finished countertops in the kitchen. The raw look complements and contrasts with the high gloss grey tile backsplash. Custom wood paneling captures the cottage feel throughout the rest of the home. McCaffery Painting and Decorating provided the finishing touches by giving the remodeled rooms a fresh coat of paint.
Photo credit: Phoenix Photographic

This transitional timber frame home features a wrap-around porch designed to take advantage of its lakeside setting and mountain views. Natural stone, including river rock, granite and Tennessee field stone, is combined with wavy edge siding and a cedar shingle roof to marry the exterior of the home with it surroundings. Casually elegant interiors flow into generous outdoor living spaces that highlight natural materials and create a connection between the indoors and outdoors.
Photography Credit: Rebecca Lehde, Inspiro 8 Studios

Bradshaw Photography
Стильный дизайн: маленький прямой домашний бар в стиле неоклассика (современная классика) с мойкой, фасадами в стиле шейкер, серыми фасадами, мраморной столешницей, белым фартуком, фартуком из мрамора, темным паркетным полом и коричневым полом без раковины для на участке и в саду - последний тренд
Стильный дизайн: маленький прямой домашний бар в стиле неоклассика (современная классика) с мойкой, фасадами в стиле шейкер, серыми фасадами, мраморной столешницей, белым фартуком, фартуком из мрамора, темным паркетным полом и коричневым полом без раковины для на участке и в саду - последний тренд
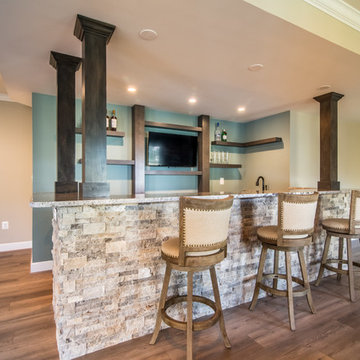
Visit Our State Of The Art Showrooms!
New Fairfax Location:
3891 Pickett Road #001
Fairfax, VA 22031
Leesburg Location:
12 Sycolin Rd SE,
Leesburg, VA 20175
Renee Alexander Photography
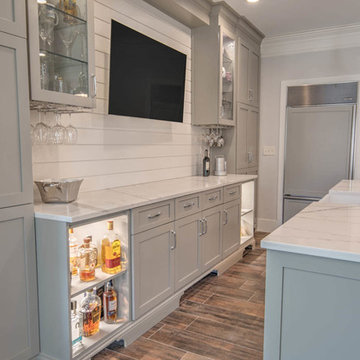
James Harris
Стильный дизайн: домашний бар среднего размера в стиле кантри с фасадами в стиле шейкер, серыми фасадами, столешницей из акрилового камня, белым фартуком, фартуком из дерева, полом из керамогранита, коричневым полом и белой столешницей - последний тренд
Стильный дизайн: домашний бар среднего размера в стиле кантри с фасадами в стиле шейкер, серыми фасадами, столешницей из акрилового камня, белым фартуком, фартуком из дерева, полом из керамогранита, коричневым полом и белой столешницей - последний тренд
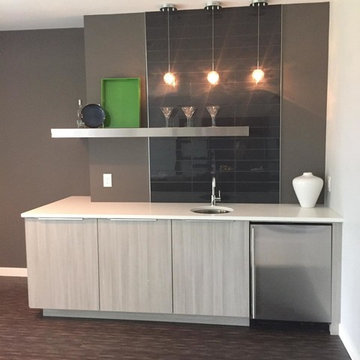
Modern Eclipse frameless cabinetry. High pressure laminate, Metro Door, color: Gregio Pine.
На фото: маленький прямой домашний бар в стиле модернизм с мойкой, врезной мойкой, плоскими фасадами, серыми фасадами, столешницей из кварцевого агломерата, серым фартуком, фартуком из стеклянной плитки и полом из винила для на участке и в саду с
На фото: маленький прямой домашний бар в стиле модернизм с мойкой, врезной мойкой, плоскими фасадами, серыми фасадами, столешницей из кварцевого агломерата, серым фартуком, фартуком из стеклянной плитки и полом из винила для на участке и в саду с

На фото: большой угловой домашний бар в стиле неоклассика (современная классика) с барной стойкой, врезной мойкой, серыми фасадами, разноцветным фартуком, фартуком из удлиненной плитки, темным паркетным полом, фасадами с декоративным кантом, столешницей из кварцита, серым полом и серой столешницей
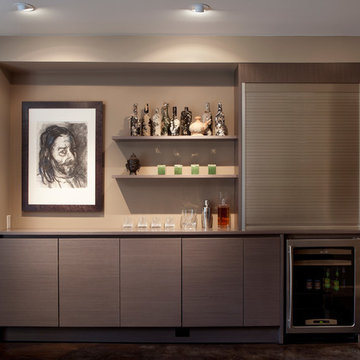
Contemporary Media Room Bar/Wine Cellar featuring antique bottles.
Paul Dyer Photography
На фото: огромный прямой домашний бар в современном стиле с мойкой, плоскими фасадами, серыми фасадами, столешницей из акрилового камня, коричневым фартуком и бетонным полом
На фото: огромный прямой домашний бар в современном стиле с мойкой, плоскими фасадами, серыми фасадами, столешницей из акрилового камня, коричневым фартуком и бетонным полом
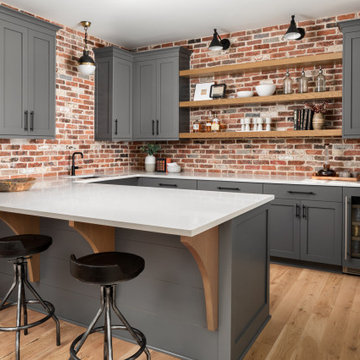
With its versatile layout and well-appointed features, this bonus room provides the ultimate entertainment experience. The room is cleverly divided into two distinct areas. First, you'll find a dedicated hangout space, perfect for lounging, watching movies, or playing games with friends and family. Adjacent to the hangout space, there's a separate area featuring a built-in bar with a sink, a beverage refrigerator, and ample storage space for glasses, bottles, and other essentials.
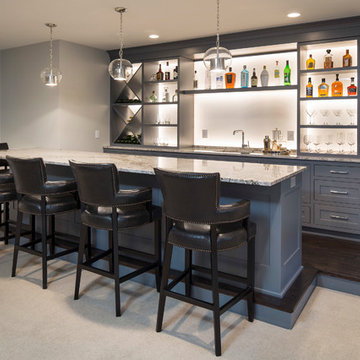
Источник вдохновения для домашнего уюта: домашний бар в классическом стиле с барной стойкой, открытыми фасадами и серыми фасадами
Коричневый домашний бар с серыми фасадами – фото дизайна интерьера
1