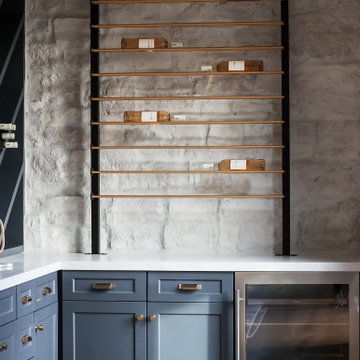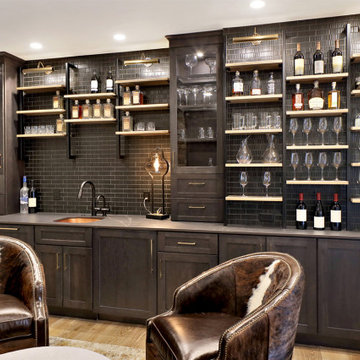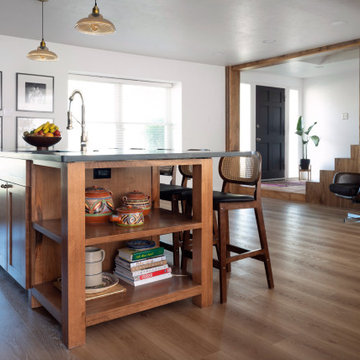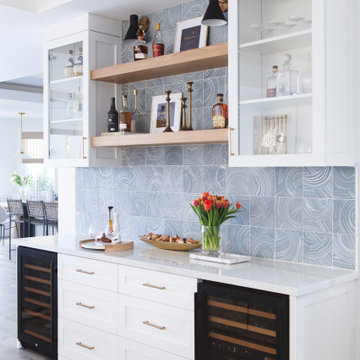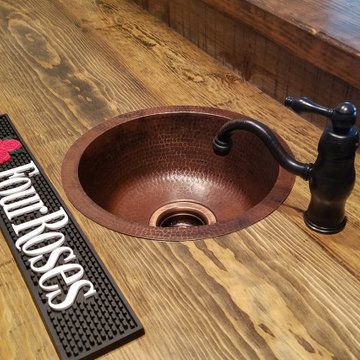Коричневый домашний бар – фото дизайна интерьера
Сортировать:
Бюджет
Сортировать:Популярное за сегодня
161 - 180 из 32 627 фото
1 из 2
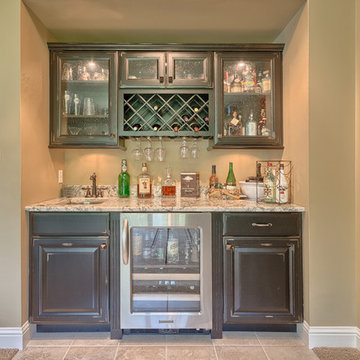
Пример оригинального дизайна: маленький прямой домашний бар в классическом стиле с мойкой, врезной мойкой, темными деревянными фасадами, гранитной столешницей, полом из керамической плитки, фасадами с выступающей филенкой и бежевым полом для на участке и в саду

Interior Designer: Simons Design Studio
Builder: Magleby Construction
Photography: Alan Blakely Photography
На фото: большой прямой домашний бар в современном стиле с мойкой, врезной мойкой, плоскими фасадами, светлыми деревянными фасадами, столешницей из кварцевого агломерата, коричневым фартуком, фартуком из дерева, ковровым покрытием, серым полом и черной столешницей с
На фото: большой прямой домашний бар в современном стиле с мойкой, врезной мойкой, плоскими фасадами, светлыми деревянными фасадами, столешницей из кварцевого агломерата, коричневым фартуком, фартуком из дерева, ковровым покрытием, серым полом и черной столешницей с
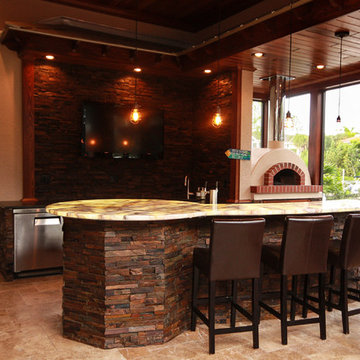
We created this award winning outdoor kitchen with refurbished pool deck and terraced landscaping. What was a steep inhospitable rear yard falling down to a canal, became an outdoor oasis for this family. 2015 Award of Excellence from the Natl. Assn. of Landscape Professionals.

Photographer: Fred Lassmann
Пример оригинального дизайна: прямой домашний бар среднего размера в стиле лофт с мойкой, врезной мойкой, плоскими фасадами, темными деревянными фасадами, гранитной столешницей, красным фартуком и фартуком из кирпича
Пример оригинального дизайна: прямой домашний бар среднего размера в стиле лофт с мойкой, врезной мойкой, плоскими фасадами, темными деревянными фасадами, гранитной столешницей, красным фартуком и фартуком из кирпича

A custom home bar is always a great addition. From the walnut wood cabinets to the built-in beverage fridge, this is the perfect little space.
Пример оригинального дизайна: прямой домашний бар в стиле неоклассика (современная классика) с фасадами в стиле шейкер, фасадами цвета дерева среднего тона, белым фартуком, паркетным полом среднего тона, коричневым полом и белой столешницей без мойки
Пример оригинального дизайна: прямой домашний бар в стиле неоклассика (современная классика) с фасадами в стиле шейкер, фасадами цвета дерева среднего тона, белым фартуком, паркетным полом среднего тона, коричневым полом и белой столешницей без мойки
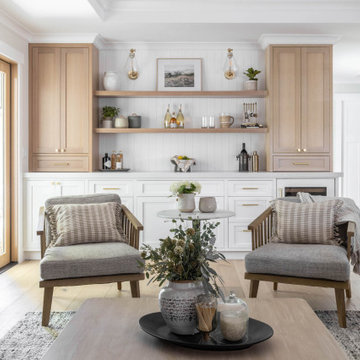
Пример оригинального дизайна: домашний бар в стиле неоклассика (современная классика)
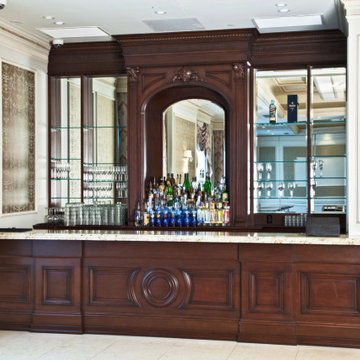
Свежая идея для дизайна: домашний бар в классическом стиле - отличное фото интерьера

Entertaining takes a high-end in this basement with a large wet bar and wine cellar. The barstools surround the marble countertop, highlighted by under-cabinet lighting

Home wet bar with unique white tile and light hardwood floors. Industrial seating and lighting add to the space and the custom wine rack round out the open layout space.
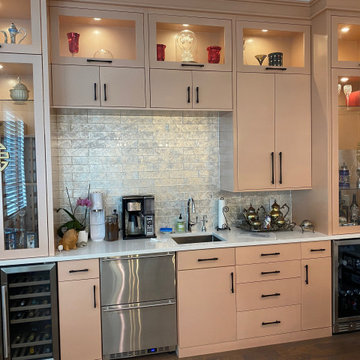
Custom Modern Bar with glass doors, soft closing hinges and self closing drawers featuring smart lights. Painted in a metallic finish.
Стильный дизайн: прямой домашний бар в стиле модернизм с мойкой и плоскими фасадами - последний тренд
Стильный дизайн: прямой домашний бар в стиле модернизм с мойкой и плоскими фасадами - последний тренд

Идея дизайна: большой прямой домашний бар в стиле рустика с врезной мойкой, фасадами в стиле шейкер, коричневым полом, черной столешницей, темными деревянными фасадами, коричневым фартуком, фартуком из кирпича и темным паркетным полом
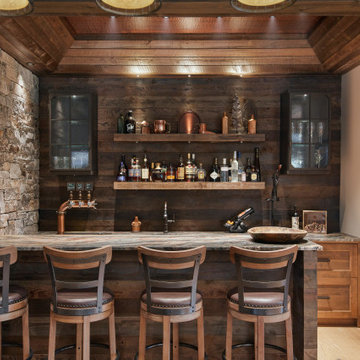
The 6,225 Sq Ft home is split over two levels. The main level is 3,600 Sq Ft with a vaulted great room leading out to a covered deck and hot tub. The kitchen and dining area provides a beautiful setting when the weather doesn't allow you to use the outdoor lounge and dedicated BBQ area. The main floor also has an office, sauna, bunk room, guest suite and rec room.
The 2,625 Sq Ft upper floor has two separate wings with a timber frame bridge that spans the vaulted great room. The left wing has 3 bedrooms and the right has the master bedroom and ensuite along with a yoga room, library and media room.

Open concept almost full kitchen (no stove), seating, game room and home theater with retractable walls- enclose for a private screening or open to watch the big game. Reunion Resort
Kissimmee FL
Landmark Custom Builder & Remodeling
Home currently for sale contact Maria Wood (352) 217-7394 for details
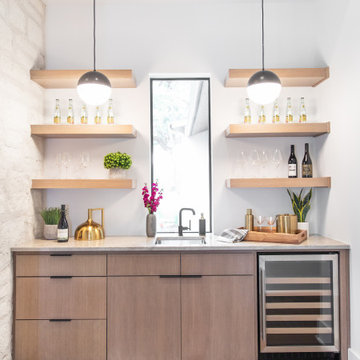
Свежая идея для дизайна: домашний бар в современном стиле - отличное фото интерьера

Situated on prime waterfront slip, the Pine Tree House could float we used so much wood.
This project consisted of a complete package. Built-In lacquer wall unit with custom cabinetry & LED lights, walnut floating vanities, credenzas, walnut slat wood bar with antique mirror backing.
Коричневый домашний бар – фото дизайна интерьера
9
