Коричневый домашний бар – фото дизайна интерьера с высоким бюджетом
Сортировать:
Бюджет
Сортировать:Популярное за сегодня
1 - 20 из 3 007 фото
1 из 3

A close up view of the family room's bar cabinetry details.
На фото: параллельный домашний бар среднего размера в средиземноморском стиле с фасадами с утопленной филенкой, фасадами цвета дерева среднего тона, мраморной столешницей, синим фартуком, фартуком из мрамора, полом из терракотовой плитки, бежевым полом и белой столешницей без мойки
На фото: параллельный домашний бар среднего размера в средиземноморском стиле с фасадами с утопленной филенкой, фасадами цвета дерева среднего тона, мраморной столешницей, синим фартуком, фартуком из мрамора, полом из терракотовой плитки, бежевым полом и белой столешницей без мойки
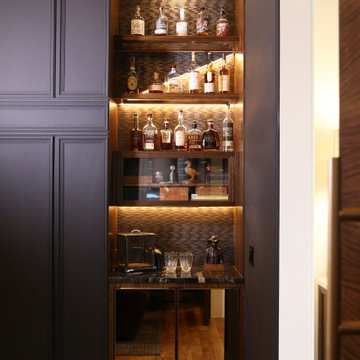
Whiskey Room Lounge
Источник вдохновения для домашнего уюта: домашний бар среднего размера в стиле неоклассика (современная классика) с темными деревянными фасадами, столешницей из кварцевого агломерата, светлым паркетным полом и черной столешницей
Источник вдохновения для домашнего уюта: домашний бар среднего размера в стиле неоклассика (современная классика) с темными деревянными фасадами, столешницей из кварцевого агломерата, светлым паркетным полом и черной столешницей

На фото: прямой домашний бар среднего размера в стиле неоклассика (современная классика) с мойкой, врезной мойкой, фасадами с утопленной филенкой, синими фасадами, столешницей из кварцита, белым фартуком, фартуком из керамической плитки, паркетным полом среднего тона, коричневым полом и белой столешницей с

Идея дизайна: п-образный домашний бар среднего размера в стиле кантри с фасадами с утопленной филенкой, зеркальным фартуком, светлым паркетным полом, бежевым полом, барной стойкой, черными фасадами, столешницей из кварцевого агломерата и серой столешницей

На фото: п-образный домашний бар среднего размера в морском стиле с мойкой, накладной мойкой, серыми фасадами, гранитной столешницей, зеркальным фартуком, серой столешницей и стеклянными фасадами с

Стильный дизайн: параллельный домашний бар среднего размера в стиле рустика с барной стойкой, врезной мойкой, фасадами в стиле шейкер, светлыми деревянными фасадами, столешницей из акрилового камня, белым фартуком, фартуком из кирпича и светлым паркетным полом - последний тренд

Executive wine bar created with our CEO in mind. Masculine features in color and wood with custom cabinetry, glass & marble backsplash and topped off with Cambria on the counter. Floating shelves offer display for accessories and the array of stemware invite one to step up for a pour.
Photography by Lydia Cutter
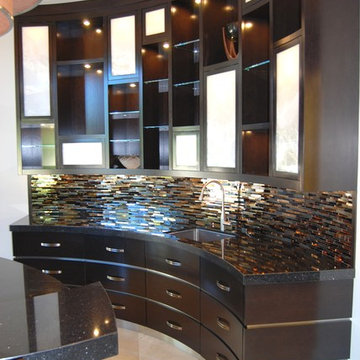
European Marble and Granite
Стильный дизайн: прямой домашний бар среднего размера в современном стиле с барной стойкой, врезной мойкой, плоскими фасадами, черными фасадами, столешницей из акрилового камня, разноцветным фартуком, полом из керамогранита и белым полом - последний тренд
Стильный дизайн: прямой домашний бар среднего размера в современном стиле с барной стойкой, врезной мойкой, плоскими фасадами, черными фасадами, столешницей из акрилового камня, разноцветным фартуком, полом из керамогранита и белым полом - последний тренд
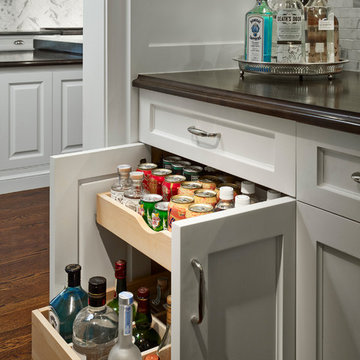
Middlefork was retained to update and revitalize this North Shore home to a family of six.
The primary goal of this project was to update and expand the home's small, eat-in kitchen. The existing space was gutted and a 1,500-square-foot addition was built to house a gourmet kitchen, connected breakfast room, fireside seating, butler's pantry, and a small office.
The family desired nice, timeless spaces that were also durable and family-friendly. As such, great consideration was given to the interior finishes. The 10' kitchen island, for instance, is a solid slab of white velvet quartzite, selected for its ability to withstand mustard, ketchup and finger-paint. There are shorter, walnut extensions off either end of the island that support the children's involvement in meal preparation and crafts. Low-maintenance Atlantic Blue Stone was selected for the perimeter counters.
The scope of this phase grew to include re-trimming the front façade and entry to emphasize the Georgian detailing of the home. In addition, the balance of the first floor was gutted; existing plumbing and electrical systems were updated; all windows were replaced; two powder rooms were updated; a low-voltage distribution system for HDTV and audio was added; and, the interior of the home was re-trimmed. Two new patios were also added, providing outdoor areas for entertaining, dining and cooking.
Tom Harris, Hedrich Blessing
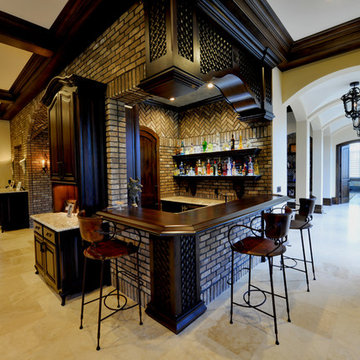
Идея дизайна: п-образный домашний бар среднего размера в средиземноморском стиле с барной стойкой, деревянной столешницей, коричневым фартуком, фартуком из кирпича, полом из травертина и коричневой столешницей

Пример оригинального дизайна: маленький прямой домашний бар в стиле неоклассика (современная классика) с фасадами с утопленной филенкой, синими фасадами, столешницей из кварцевого агломерата, белым фартуком, фартуком из плитки мозаики, полом из винила, серым полом и белой столешницей без мойки для на участке и в саду

На фото: п-образный домашний бар среднего размера в стиле кантри с мойкой, накладной мойкой, подвесными полками, темными деревянными фасадами, мраморной столешницей, белым фартуком, фартуком из каменной плитки, светлым паркетным полом, бежевым полом и серой столешницей с

Large home bar designed for multi generation family gatherings. Illuminated photo taken locally in the Vail area. Everything you need for a home bar with durable stainless steel counters.

Идея дизайна: маленький прямой домашний бар в стиле лофт с фасадами с выступающей филенкой, светлыми деревянными фасадами, гранитной столешницей, фартуком из дерева, паркетным полом среднего тона и белой столешницей без мойки для на участке и в саду

A wet bar invites guests to make themselves at home. The homeowners' vintage champagne bucket collection is displayed in the glass front cabinetry.
На фото: прямой домашний бар среднего размера в стиле неоклассика (современная классика) с мойкой, врезной мойкой, плоскими фасадами, серыми фасадами, столешницей из кварцевого агломерата, светлым паркетным полом, бежевым полом, белой столешницей и белым фартуком
На фото: прямой домашний бар среднего размера в стиле неоклассика (современная классика) с мойкой, врезной мойкой, плоскими фасадами, серыми фасадами, столешницей из кварцевого агломерата, светлым паркетным полом, бежевым полом, белой столешницей и белым фартуком

Built in 1915, this classic craftsman style home is located in the Capitol Mansions Historic District. When the time came to remodel, the homeowners wanted to continue to celebrate its history by keeping with the craftsman style but elevating the kitchen’s function to include the latest in quality cabinetry and modern appliances.
The new spacious kitchen (and adjacent walk-in pantry) provides the perfect environment for a couple who loves to cook and entertain. White perimeter cabinets and dark soapstone counters make a timeless and classic color palette. Designed to have a more furniture-like feel, the large island has seating on one end and is finished in an historically inspired warm grey paint color. The vertical stone “legs” on either side of the gas range-top highlight the cooking area and add custom detail within the long run of cabinets. Wide barn doors designed to match the cabinet inset door style slide open to reveal a spacious appliance garage, and close when the kitchen goes into entertainer mode. Finishing touches such as the brushed nickel pendants add period style over the island.
A bookcase anchors the corner between the kitchen and breakfast area providing convenient access for frequently referenced cookbooks from either location.
Just around the corner from the kitchen, a large walk-in butler’s pantry in cheerful yellow provides even more counter space and storage ability. Complete with an undercounter wine refrigerator, a deep prep sink, and upper storage at a glance, it’s any chef’s happy place.
Photo credit: Fred Donham of Photographerlink

Sarah Timmer
Идея дизайна: большой параллельный домашний бар в стиле рустика с барной стойкой, врезной мойкой, фасадами в стиле шейкер, серыми фасадами, гранитной столешницей, коричневым фартуком, фартуком из каменной плиты, полом из винила и коричневым полом
Идея дизайна: большой параллельный домашний бар в стиле рустика с барной стойкой, врезной мойкой, фасадами в стиле шейкер, серыми фасадами, гранитной столешницей, коричневым фартуком, фартуком из каменной плиты, полом из винила и коричневым полом
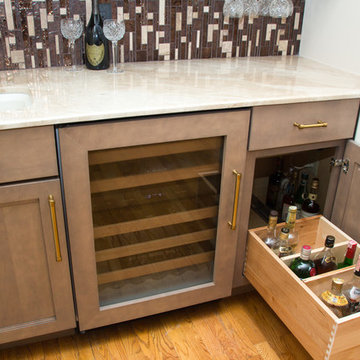
Designed By: Robby & Lisa Griffin
Photios By: Desired Photo
Свежая идея для дизайна: маленький прямой домашний бар в современном стиле с мойкой, врезной мойкой, фасадами в стиле шейкер, бежевыми фасадами, мраморной столешницей, коричневым фартуком, фартуком из стеклянной плитки, светлым паркетным полом и коричневым полом для на участке и в саду - отличное фото интерьера
Свежая идея для дизайна: маленький прямой домашний бар в современном стиле с мойкой, врезной мойкой, фасадами в стиле шейкер, бежевыми фасадами, мраморной столешницей, коричневым фартуком, фартуком из стеклянной плитки, светлым паркетным полом и коричневым полом для на участке и в саду - отличное фото интерьера

Texas Hill Country Photography
Пример оригинального дизайна: п-образный домашний бар среднего размера в стиле рустика с барной стойкой, врезной мойкой, фасадами с выступающей филенкой, фасадами цвета дерева среднего тона, бежевым фартуком, паркетным полом среднего тона, гранитной столешницей, фартуком из каменной плитки и коричневым полом
Пример оригинального дизайна: п-образный домашний бар среднего размера в стиле рустика с барной стойкой, врезной мойкой, фасадами с выступающей филенкой, фасадами цвета дерева среднего тона, бежевым фартуком, паркетным полом среднего тона, гранитной столешницей, фартуком из каменной плитки и коричневым полом

Flow Photography
Пример оригинального дизайна: огромный прямой домашний бар в стиле кантри с мойкой, фасадами в стиле шейкер, светлыми деревянными фасадами, столешницей из кварцевого агломерата, серым фартуком, фартуком из плитки мозаики, светлым паркетным полом и коричневым полом без раковины
Пример оригинального дизайна: огромный прямой домашний бар в стиле кантри с мойкой, фасадами в стиле шейкер, светлыми деревянными фасадами, столешницей из кварцевого агломерата, серым фартуком, фартуком из плитки мозаики, светлым паркетным полом и коричневым полом без раковины
Коричневый домашний бар – фото дизайна интерьера с высоким бюджетом
1