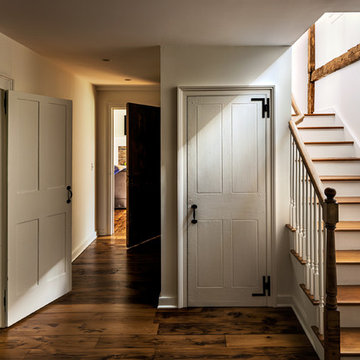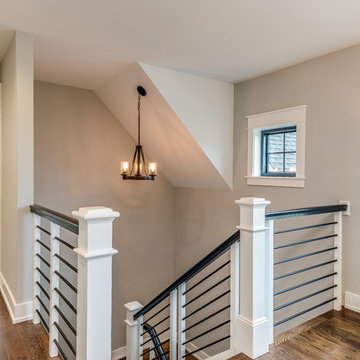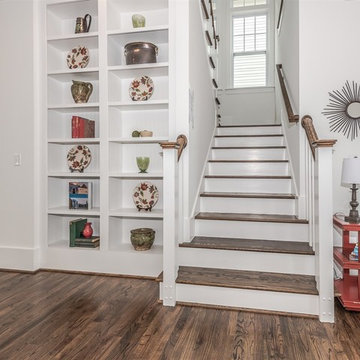Коричневая лестница в стиле кантри – фото дизайна интерьера
Сортировать:
Бюджет
Сортировать:Популярное за сегодня
101 - 120 из 8 321 фото
1 из 3
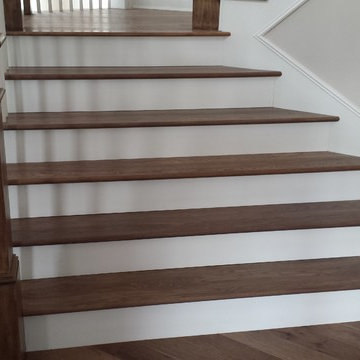
Стильный дизайн: большая угловая деревянная лестница в стиле кантри с деревянными ступенями и деревянными перилами - последний тренд
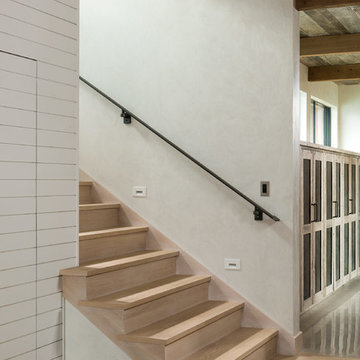
Yonder Farm Residence
Architect: Locati Architects
General Contractor: Northfork Builders
Windows: Kolbe Windows
Photography: Longview Studios, Inc.
Идея дизайна: лестница в стиле кантри
Идея дизайна: лестница в стиле кантри
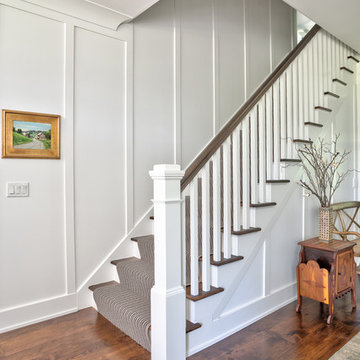
Newel by Contemporary Structures
Wide-plank hardwood flooring
Full length white wainscoting
Свежая идея для дизайна: лестница в стиле кантри - отличное фото интерьера
Свежая идея для дизайна: лестница в стиле кантри - отличное фото интерьера
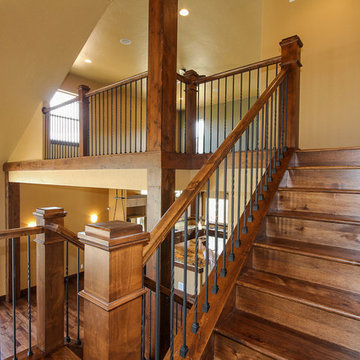
Martin Prosek
Пример оригинального дизайна: п-образная деревянная лестница в стиле кантри с деревянными ступенями
Пример оригинального дизайна: п-образная деревянная лестница в стиле кантри с деревянными ступенями
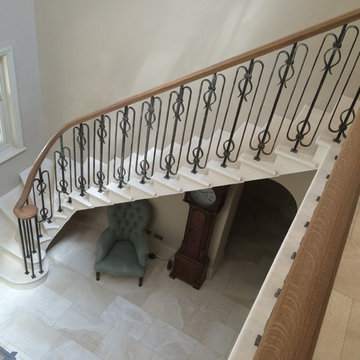
new stone staircase. Portuguese limestone. Traditional cantilever.
Идея дизайна: лестница среднего размера в стиле кантри
Идея дизайна: лестница среднего размера в стиле кантри
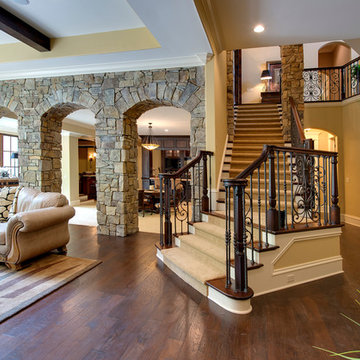
Источник вдохновения для домашнего уюта: большая угловая лестница в стиле кантри с деревянными ступенями и крашенными деревянными подступенками
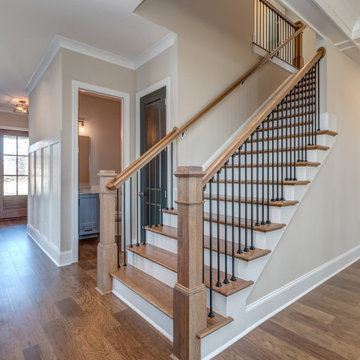
This small-footprint home is designed with family living in mind. The master suite and three bedrooms are upstairs, with an oversized utility room nearby. A bonus attic is above with an abundance of space for a theater or game room. The main floor is thoughtfully arranged with an island kitchen that accesses a butler's pantry and storage pantry on the way to the dining room. Cozy and inviting, the great room offers a fireplace, coffered ceiling, and entry to the rear porch. A bedroom/study is perfect for a guest suite or office and a mud room is ideal for dropping bags and coats.
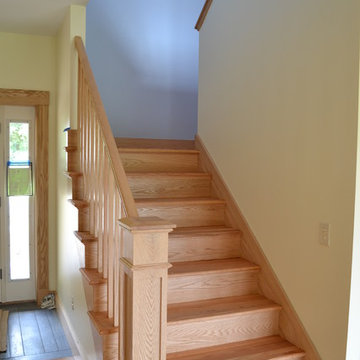
Melissa Caldwell
Пример оригинального дизайна: п-образная деревянная лестница среднего размера в стиле кантри с деревянными ступенями и деревянными перилами
Пример оригинального дизайна: п-образная деревянная лестница среднего размера в стиле кантри с деревянными ступенями и деревянными перилами
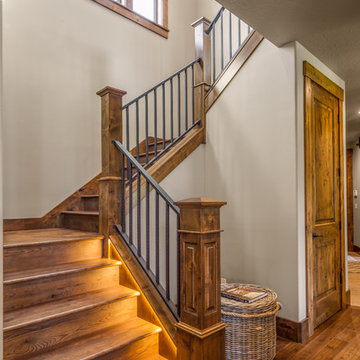
Свежая идея для дизайна: лестница в стиле кантри - отличное фото интерьера
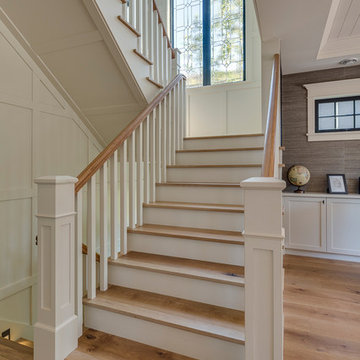
Beyond Beige Interior Design with Tavan Developments | www.beyondbeige.com | Ph: 604-876-3800
На фото: п-образная лестница среднего размера в стиле кантри с деревянными ступенями и крашенными деревянными подступенками с
На фото: п-образная лестница среднего размера в стиле кантри с деревянными ступенями и крашенными деревянными подступенками с
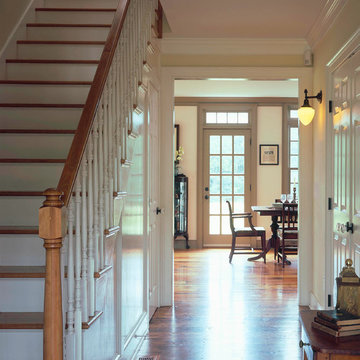
Entry featuring traditional newel post recessed paneling under the staircase and cased opening into the dining room.
Источник вдохновения для домашнего уюта: лестница в стиле кантри
Источник вдохновения для домашнего уюта: лестница в стиле кантри
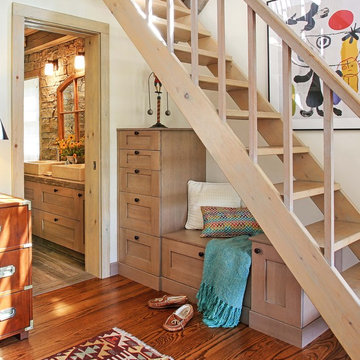
Alec Marshall
Идея дизайна: маленькая прямая лестница в стиле кантри с деревянными ступенями и деревянными перилами без подступенок для на участке и в саду
Идея дизайна: маленькая прямая лестница в стиле кантри с деревянными ступенями и деревянными перилами без подступенок для на участке и в саду
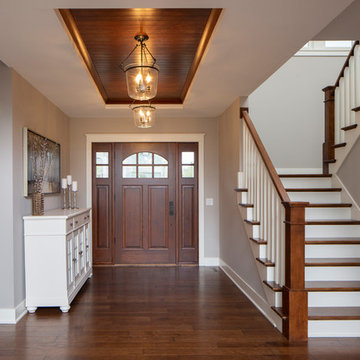
Stained tongue & groove trey ceiling accents open up this foyer complimenting the barrel covered porch entry. Exposed tread custom milled stairway with stained treads, railing and newel posts enhances the white painted risers and balusters. Character grade hickory hardwood floors with a glimpse of the office barn door. (Ryan Hainey)
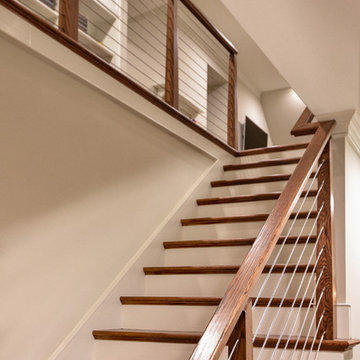
На фото: прямая деревянная лестница в стиле кантри с деревянными ступенями и перилами из тросов с
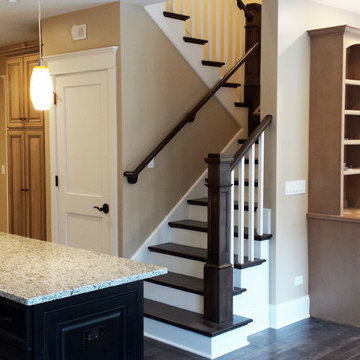
Open Univesral Design floor plan view showing stairway, living room and kitchen punctuated by LED lighting and featuring Hickory Stairs and railing, painted trim with hickory flooring. Master suite located on main level as well.
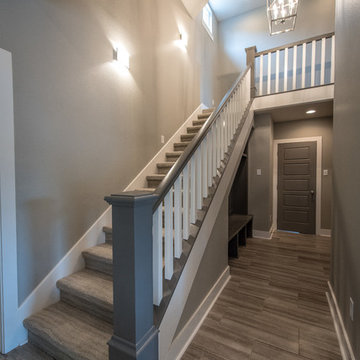
Пример оригинального дизайна: прямая лестница среднего размера в стиле кантри с ступенями с ковровым покрытием и ковровыми подступенками
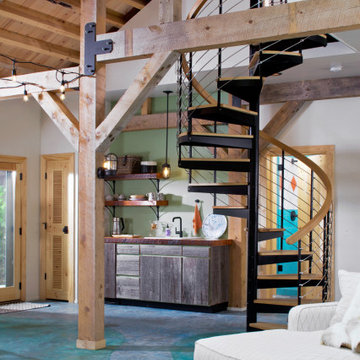
Идея дизайна: винтовая лестница в стиле кантри с деревянными ступенями и перилами из тросов без подступенок
Коричневая лестница в стиле кантри – фото дизайна интерьера
6
