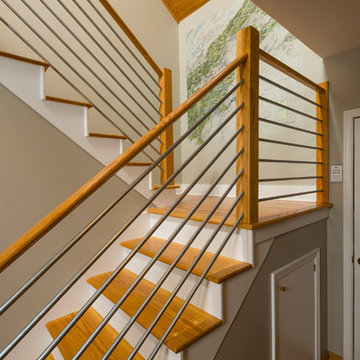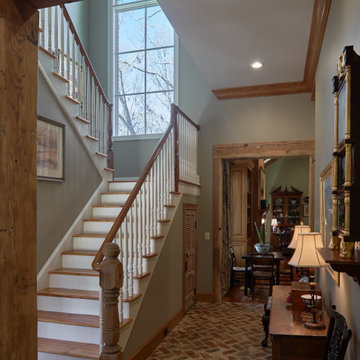Коричневая лестница в стиле кантри – фото дизайна интерьера
Сортировать:
Бюджет
Сортировать:Популярное за сегодня
61 - 80 из 8 321 фото
1 из 3
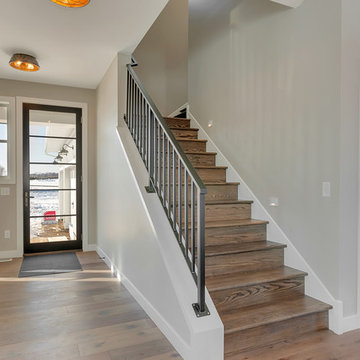
360REI
На фото: угловая деревянная лестница в стиле кантри с деревянными ступенями и металлическими перилами
На фото: угловая деревянная лестница в стиле кантри с деревянными ступенями и металлическими перилами
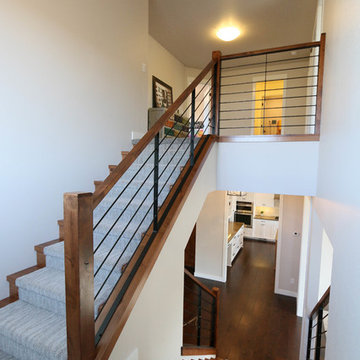
SJB
Идея дизайна: большая п-образная лестница в стиле кантри с ступенями с ковровым покрытием и ковровыми подступенками
Идея дизайна: большая п-образная лестница в стиле кантри с ступенями с ковровым покрытием и ковровыми подступенками
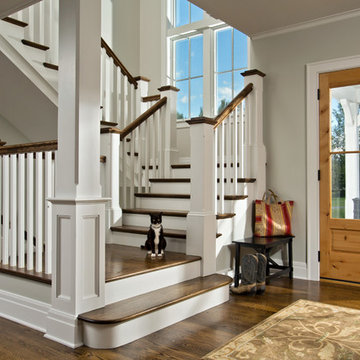
An open floor plan between the Kitchen, Dining, and Living areas is thoughtfully divided by sliding barn doors, providing both visual and acoustic separation. The rear screened porch and grilling area located off the Kitchen become the focal point for outdoor entertaining and relaxing. Custom cabinetry and millwork throughout are a testament to the talents of the builder, with the project proving how design-build relationships between builder and architect can thrive given similar design mindsets and passions for the craft of homebuilding.

Photography by Brad Knipstein
Стильный дизайн: большая угловая деревянная лестница в стиле кантри с деревянными ступенями, металлическими перилами и стенами из вагонки - последний тренд
Стильный дизайн: большая угловая деревянная лестница в стиле кантри с деревянными ступенями, металлическими перилами и стенами из вагонки - последний тренд
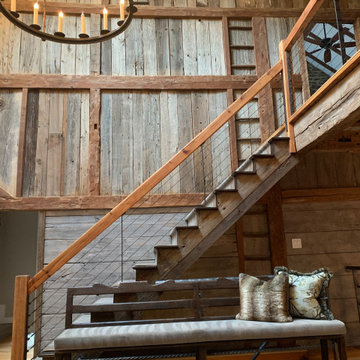
Farmhouse style steel cable railing with patina finish fabricated and installed by Capozzoli Stairworks, project location New Hope, PA
Пример оригинального дизайна: лестница в стиле кантри
Пример оригинального дизайна: лестница в стиле кантри
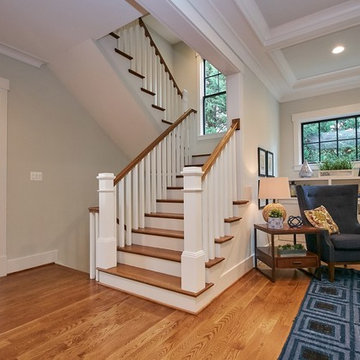
The stair case off the entryway has simple box newel posts and balusters.
Пример оригинального дизайна: п-образная лестница среднего размера в стиле кантри с деревянными ступенями, крашенными деревянными подступенками и деревянными перилами
Пример оригинального дизайна: п-образная лестница среднего размера в стиле кантри с деревянными ступенями, крашенными деревянными подступенками и деревянными перилами
This hallway connects the kitchen area with the dining room, and the choice of oak flooring gives the space a coherent feel. The oak staircase leads to the bedroom area, and showcases the traditional beamed wall area. Contemporary lighting ensures this traditional cottage is light and airy. Photos by Steve Russell Studios
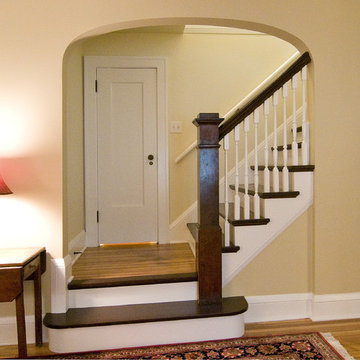
This home was designed by Castle Building and Remodeling's Interior Designer Katie Jaydan.
Стильный дизайн: лестница в стиле кантри - последний тренд
Стильный дизайн: лестница в стиле кантри - последний тренд
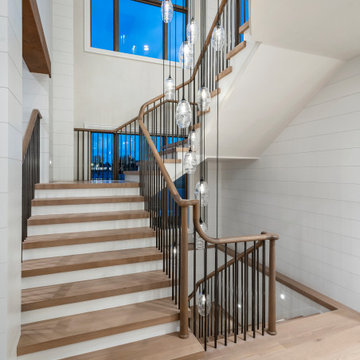
Идея дизайна: огромная изогнутая деревянная лестница в стиле кантри с деревянными ступенями и деревянными перилами
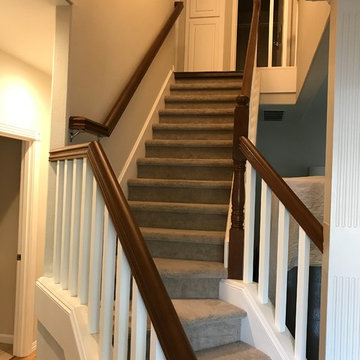
After picture. Removed dated balusters re-stained railing and newels, then added new
square balusters with new railing brackets. Owner painted trim.
Portland Stair Co. & Boss
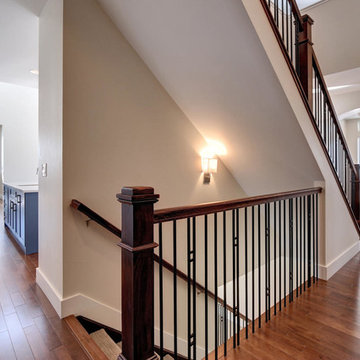
New residential project completed in Parker, Colorado in early 2016 This project is well sited to take advantage of tremendous views to the west of the Rampart Range and Pikes Peak. A contemporary home with a touch of craftsman styling incorporating a Wrap Around porch along the Southwest corner of the house.
Photographer: Nathan Strauch at Hot Shot Pros
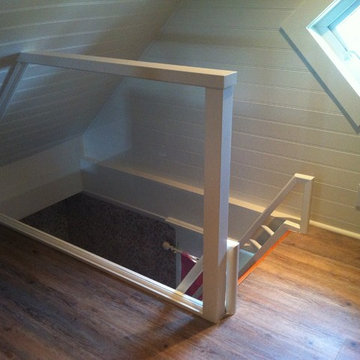
Custom built attic access stairs with glass panel guard rail, custom built handrail with return for climbing ease.
На фото: лестница в стиле кантри
На фото: лестница в стиле кантри

Свежая идея для дизайна: угловая лестница в стиле кантри с деревянными ступенями, металлическими перилами и деревянными стенами без подступенок - отличное фото интерьера
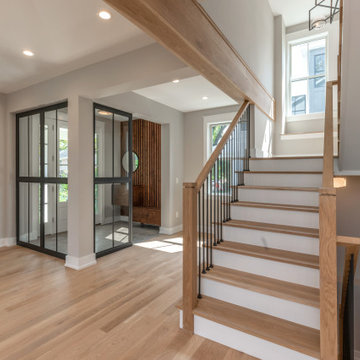
На фото: изогнутая лестница в стиле кантри с деревянными ступенями, крашенными деревянными подступенками и перилами из смешанных материалов с
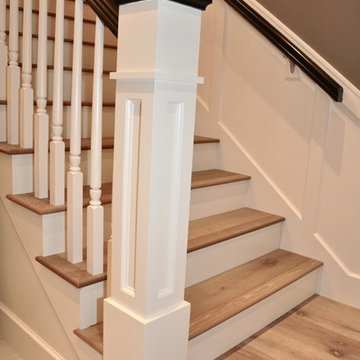
Painted handrail package, including oversize posts and caps, turned spindles, and stained White Oak handrail. Thank you to Munro Homes for supplying the pictures.
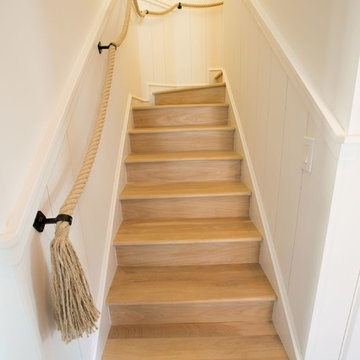
Стильный дизайн: п-образная деревянная лестница среднего размера в стиле кантри с деревянными ступенями - последний тренд
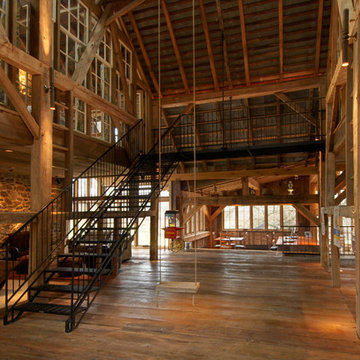
This area joins the gym area with the stairway with the sitting area and comes complete with a swing for the lofted area. The project was timber framed from the repurposed timbers of a tobacco barn and utilizes the stone and plank flooring throughout with aluminum ceiling sheets under Structural Insulated Panels. Timer Framer: Lancaster County Timber Frames /General Contractor: Historic Restorations
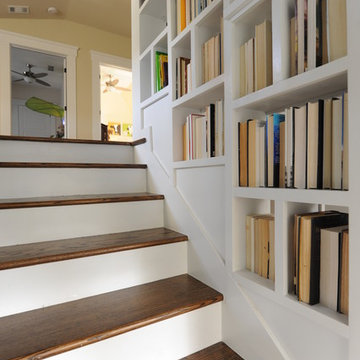
Custom Bookcases up the stairwell
Photo by South Peak
Стильный дизайн: лестница в стиле кантри - последний тренд
Стильный дизайн: лестница в стиле кантри - последний тренд
Коричневая лестница в стиле кантри – фото дизайна интерьера
4
