Коричневая кухня с открытыми фасадами – фото дизайна интерьера
Сортировать:
Бюджет
Сортировать:Популярное за сегодня
121 - 140 из 1 637 фото
1 из 3
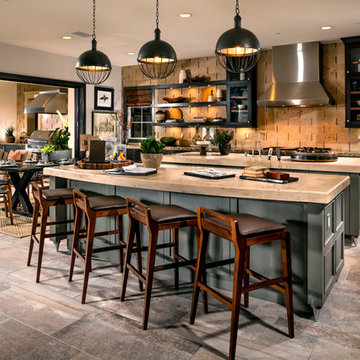
Свежая идея для дизайна: кухня в стиле неоклассика (современная классика) с обеденным столом, открытыми фасадами, черными фасадами, бежевым фартуком и двумя и более островами - отличное фото интерьера
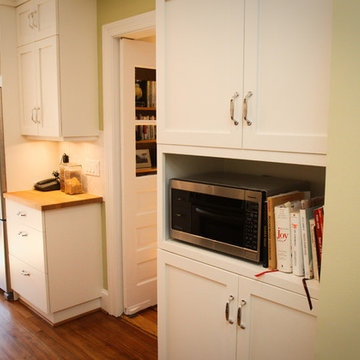
Galley kitchen in Washington DC rowhome.
Стильный дизайн: отдельная, параллельная кухня среднего размера в классическом стиле с накладной мойкой, открытыми фасадами, белыми фасадами, деревянной столешницей, белым фартуком, фартуком из плитки кабанчик, техникой из нержавеющей стали и паркетным полом среднего тона без острова - последний тренд
Стильный дизайн: отдельная, параллельная кухня среднего размера в классическом стиле с накладной мойкой, открытыми фасадами, белыми фасадами, деревянной столешницей, белым фартуком, фартуком из плитки кабанчик, техникой из нержавеющей стали и паркетным полом среднего тона без острова - последний тренд
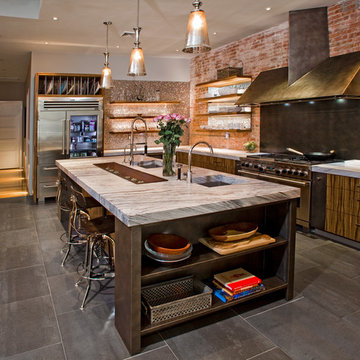
Beautiful NYC kitchen incorporates black limba wood, various metals, custom stainless steel cabinetry, reclaimed glass and many other industrial materials to create a stunning gem. LED lights on floating shelves provide wonderful accent lighting. This one of a kind custom kitchen was created through the combined energies of Threshold Interiors and Superior Woodcraft of Doylestown, Pa. Credits: Threshold Interiors, Superior Woodcraft - custom cabinetry, Photo Credit Randl Bye
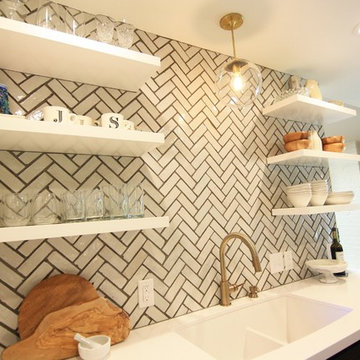
Стильный дизайн: отдельная, параллельная кухня среднего размера в скандинавском стиле с двойной мойкой, открытыми фасадами, белыми фасадами, столешницей из акрилового камня, белым фартуком, фартуком из керамической плитки, черной техникой и темным паркетным полом без острова - последний тренд
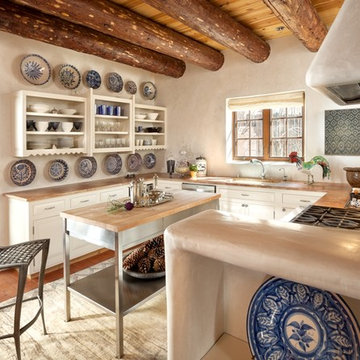
It has all the features of an award-winning home—a grand estate exquisitely restored to its historic New Mexico Territorial-style beauty, yet with 21st-century amenities and energy efficiency. And, for a Washington, D.C.-based couple who vacationed with their children in Santa Fe for decades, the 6,000-square-foot hilltop home has the added benefit of being the perfect gathering spot for family and friends from both coasts.
Wendy McEahern photography LLC
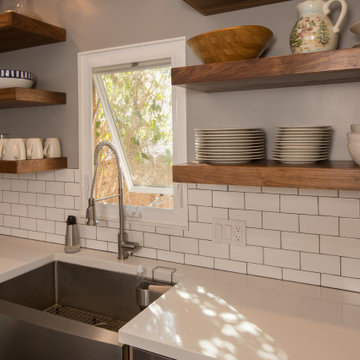
A complete re-imagining of an existing galley kitchen in a 1925 Spanish home. The design intent was to seamlessly meld modern interior design ideas within the existing framework of the home. In order to integrate the kitchen more to the dining area, a large portion of the wall dividing the kitchen and dining room was removed which became the location of the breakfast bar and liquor cabinet. The original arched divider between the kitchen and breakfast nook was relocated to hide the refrigerator, but retained to help integrate the old and the new. Custom open walnut shelving was used in the main part of the kitchen to further expand the experience of the galley kitchen and subway tile was used to, again, help bridge between the time periods. White Quartz countertops with waterfall edges with greyed wood cabinet faces round out the design.
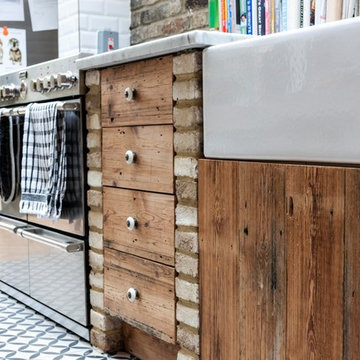
Источник вдохновения для домашнего уюта: прямая кухня-гостиная среднего размера в стиле фьюжн с с полувстраиваемой мойкой (с передним бортиком), открытыми фасадами, мраморной столешницей, техникой из нержавеющей стали, полом из цементной плитки и разноцветным полом
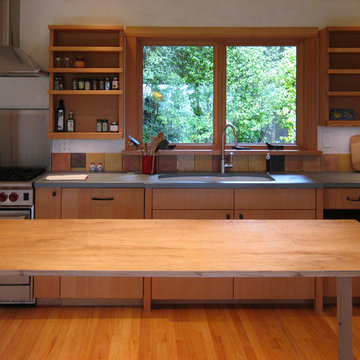
The owners of this modest 2,300 square foot country home wanted to minimize their impact on the Earth and establish a lasting connection to nature. The project employed local craftsmen and used natural, recycled, locally sourced materials. The sunroom features an earthen mud floor made from the soil of the site! The house employs passive solar design concepts; the sunroom, situated at the center of the house, captures the warmth of the sun and radiates it throughout the living spaces. With sustainable building techniques, sensitive attention to the surrounding environment, and framed views of the exterior from every interior space, this house celebrates its site and connection to the land.
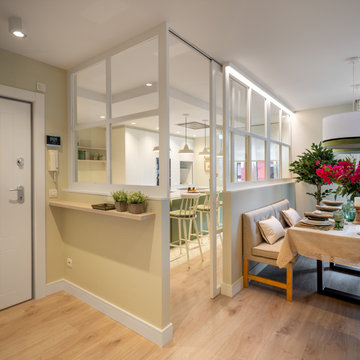
Reforma integral Sube Interiorismo www.subeinteriorismo.com
Biderbost Photo
На фото: большая кухня в классическом стиле с врезной мойкой, открытыми фасадами, белыми фасадами, столешницей из кварцевого агломерата, зеленым фартуком, техникой из нержавеющей стали, полом из ламината, островом, бежевым полом и белой столешницей
На фото: большая кухня в классическом стиле с врезной мойкой, открытыми фасадами, белыми фасадами, столешницей из кварцевого агломерата, зеленым фартуком, техникой из нержавеющей стали, полом из ламината, островом, бежевым полом и белой столешницей
Стильный дизайн: п-образная кухня-гостиная в стиле рустика с открытыми фасадами и желтыми фасадами - последний тренд
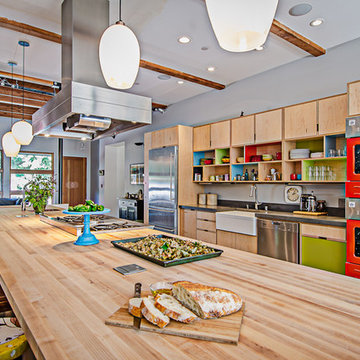
Vaagsland Capture
Источник вдохновения для домашнего уюта: параллельная кухня в стиле лофт с с полувстраиваемой мойкой (с передним бортиком), деревянной столешницей, открытыми фасадами, светлыми деревянными фасадами и цветной техникой
Источник вдохновения для домашнего уюта: параллельная кухня в стиле лофт с с полувстраиваемой мойкой (с передним бортиком), деревянной столешницей, открытыми фасадами, светлыми деревянными фасадами и цветной техникой
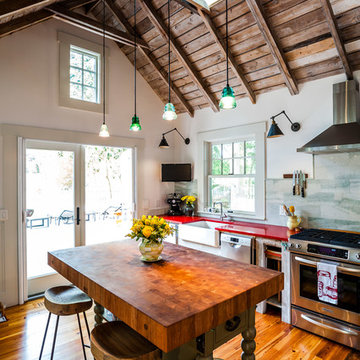
John Gessner
На фото: маленькая кухня в стиле кантри с открытыми фасадами, островом, с полувстраиваемой мойкой (с передним бортиком), техникой из нержавеющей стали и темным паркетным полом для на участке и в саду
На фото: маленькая кухня в стиле кантри с открытыми фасадами, островом, с полувстраиваемой мойкой (с передним бортиком), техникой из нержавеющей стали и темным паркетным полом для на участке и в саду
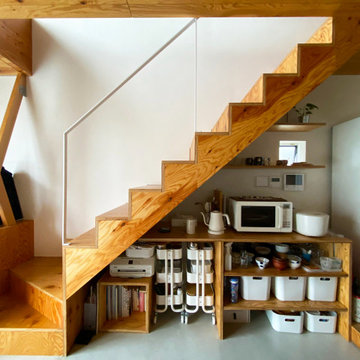
構造用合板で造形キッチンを製作
ダイニングテーブルと高さを揃えている
一体的に利用できるように配慮
造作キッチン
・W2,100×D800×H850
・面材構造用合板 t=24
(ウレタンクリア塗装_ツヤ消し)
・シンク一体型ステンレストップ
(バイブレーション仕上げ)
キッチン設備
・IH ヒーター(AEG)
・食洗器(Panasonic)
・ニッケルサテン水栓(toolbox)
・レンジフード(toolbox)
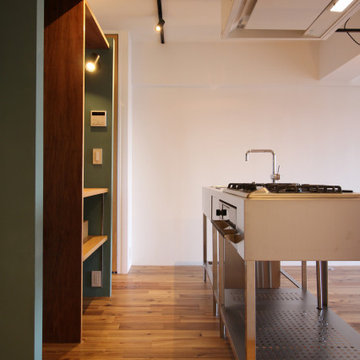
Стильный дизайн: маленькая прямая кухня-гостиная в скандинавском стиле с врезной мойкой, открытыми фасадами, зелеными фасадами, столешницей из нержавеющей стали, паркетным полом среднего тона и островом для на участке и в саду - последний тренд
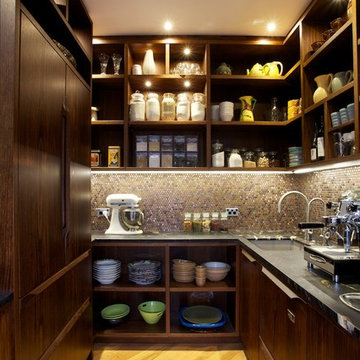
Designer: Natalie Du Bois
Photographer: Jamie Cobel
Идея дизайна: п-образная кухня в современном стиле с темными деревянными фасадами, коричневым фартуком, фартуком из плитки мозаики, светлым паркетным полом, врезной мойкой, открытыми фасадами, гранитной столешницей и техникой из нержавеющей стали без острова
Идея дизайна: п-образная кухня в современном стиле с темными деревянными фасадами, коричневым фартуком, фартуком из плитки мозаики, светлым паркетным полом, врезной мойкой, открытыми фасадами, гранитной столешницей и техникой из нержавеющей стали без острова
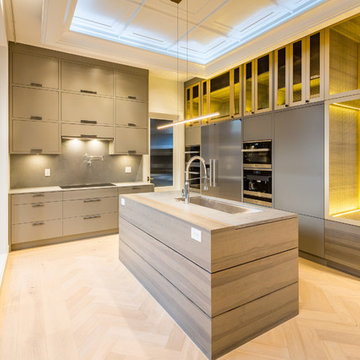
Richin
Стильный дизайн: большая угловая кухня в современном стиле с обеденным столом, одинарной мойкой, открытыми фасадами, серыми фасадами, столешницей из кварцевого агломерата, серым фартуком, фартуком из каменной плиты, техникой из нержавеющей стали, светлым паркетным полом, островом, белым полом и серой столешницей - последний тренд
Стильный дизайн: большая угловая кухня в современном стиле с обеденным столом, одинарной мойкой, открытыми фасадами, серыми фасадами, столешницей из кварцевого агломерата, серым фартуком, фартуком из каменной плиты, техникой из нержавеющей стали, светлым паркетным полом, островом, белым полом и серой столешницей - последний тренд
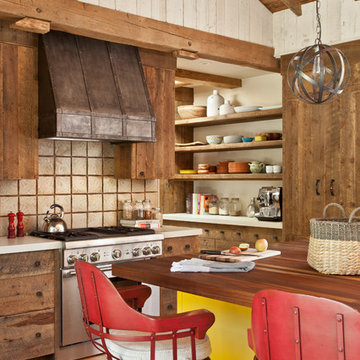
Источник вдохновения для домашнего уюта: кухня в стиле рустика с открытыми фасадами, фасадами цвета дерева среднего тона, деревянной столешницей, бежевым фартуком, техникой из нержавеющей стали, паркетным полом среднего тона, островом и оранжевым полом
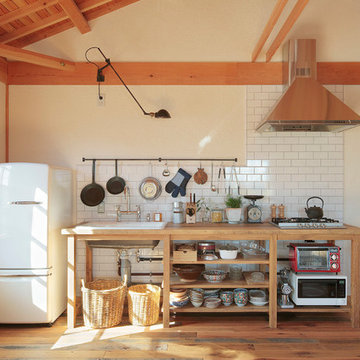
На фото: кухня в стиле кантри с врезной мойкой, открытыми фасадами, деревянной столешницей, белым фартуком, паркетным полом среднего тона, островом, светлыми деревянными фасадами и техникой из нержавеющей стали с

Свежая идея для дизайна: прямая кухня-гостиная в восточном стиле с открытыми фасадами, деревянной столешницей, паркетным полом среднего тона и балками на потолке - отличное фото интерьера
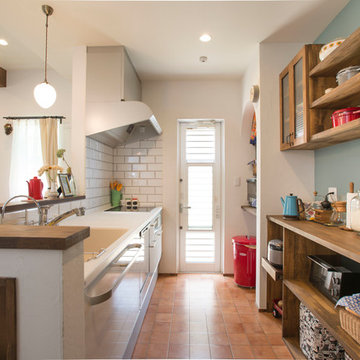
Свежая идея для дизайна: параллельная кухня-гостиная в восточном стиле с монолитной мойкой, открытыми фасадами, белым фартуком, полом из терракотовой плитки, островом и коричневым полом - отличное фото интерьера
Коричневая кухня с открытыми фасадами – фото дизайна интерьера
7