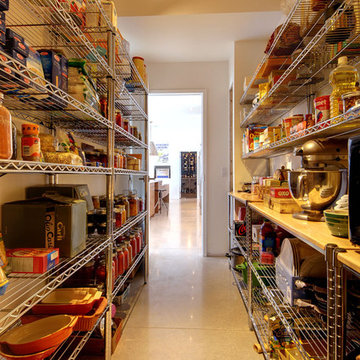Коричневая кухня с открытыми фасадами – фото дизайна интерьера
Сортировать:
Бюджет
Сортировать:Популярное за сегодня
41 - 60 из 1 643 фото
1 из 3
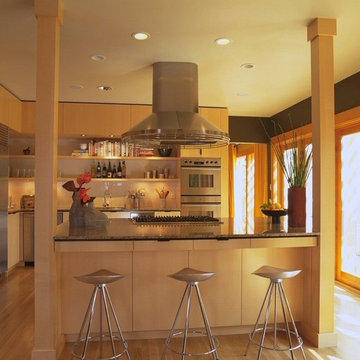
For this remodel and addition to a house in Marin County our clients from the Washington D.C. area wanted to create a quintessentially Californian living space. To achieve this, we expanded the first floor toward the rear yard and removed several interior partitions creating a large, open floor plan. A new wall of French doors with an attached trellis flood the entire space with light and provide the indoor-outdoor flow our clients were seeking. Structural wood posts anchor a large island that defines the kitchen while maintaining the open feel. Dark Venetian plaster walls provide contrast to the new maple built-ins. The entry was updated with new railings, limestone floors, contemporary lighting and frosted glass doors.

Kitchen. Photo by Clark Dugger
Идея дизайна: маленькая параллельная, отдельная кухня в современном стиле с врезной мойкой, открытыми фасадами, фасадами цвета дерева среднего тона, паркетным полом среднего тона, деревянной столешницей, коричневым фартуком, фартуком из дерева, техникой под мебельный фасад и коричневым полом без острова для на участке и в саду
Идея дизайна: маленькая параллельная, отдельная кухня в современном стиле с врезной мойкой, открытыми фасадами, фасадами цвета дерева среднего тона, паркетным полом среднего тона, деревянной столешницей, коричневым фартуком, фартуком из дерева, техникой под мебельный фасад и коричневым полом без острова для на участке и в саду
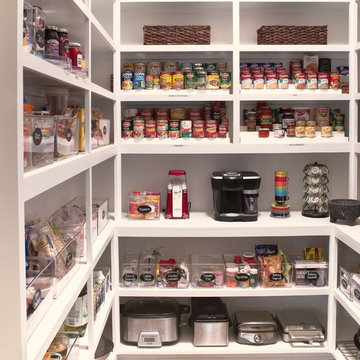
Kieran Wagner (www.kieranwagner.com)
Идея дизайна: кухня среднего размера в современном стиле с кладовкой, открытыми фасадами и белыми фасадами
Идея дизайна: кухня среднего размера в современном стиле с кладовкой, открытыми фасадами и белыми фасадами

Zona menjador
Constructor: Fórneas Guida SL
Fotografia: Adrià Goula Studio
Fotógrafa: Judith Casas
На фото: маленькая п-образная кухня в скандинавском стиле с обеденным столом, врезной мойкой, открытыми фасадами, светлыми деревянными фасадами, мраморной столешницей, белым фартуком, фартуком из мрамора, техникой под мебельный фасад, полом из керамической плитки, островом, черным полом и белой столешницей для на участке и в саду с
На фото: маленькая п-образная кухня в скандинавском стиле с обеденным столом, врезной мойкой, открытыми фасадами, светлыми деревянными фасадами, мраморной столешницей, белым фартуком, фартуком из мрамора, техникой под мебельный фасад, полом из керамической плитки, островом, черным полом и белой столешницей для на участке и в саду с
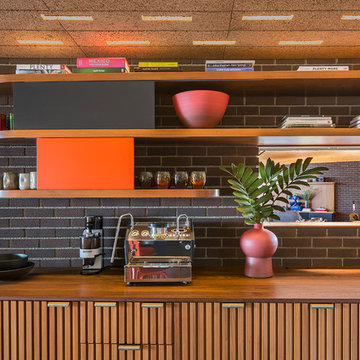
Свежая идея для дизайна: кухня в стиле ретро с врезной мойкой, открытыми фасадами, фасадами цвета дерева среднего тона, деревянной столешницей, фартуком из кирпича, коричневой столешницей и деревянным потолком - отличное фото интерьера

На фото: прямая кухня-гостиная среднего размера в стиле ретро с монолитной мойкой, открытыми фасадами, серыми фасадами, столешницей из нержавеющей стали, серым фартуком, фартуком из керамогранитной плитки и полуостровом

Идея дизайна: п-образная кухня в стиле кантри с кладовкой, красными фасадами, полом из цементной плитки, разноцветным полом, черной столешницей, открытыми фасадами и красивой плиткой без острова
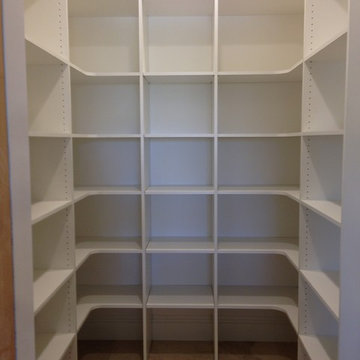
На фото: кухня в современном стиле с кладовкой, открытыми фасадами, белыми фасадами, белым фартуком и полом из керамогранита
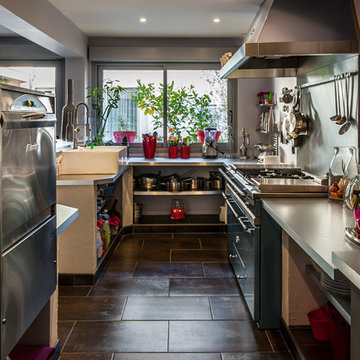
Philippe Pasdeloup
На фото: отдельная, п-образная кухня среднего размера в стиле кантри с с полувстраиваемой мойкой (с передним бортиком), открытыми фасадами, техникой из нержавеющей стали и полом из керамической плитки без острова с
На фото: отдельная, п-образная кухня среднего размера в стиле кантри с с полувстраиваемой мойкой (с передним бортиком), открытыми фасадами, техникой из нержавеющей стали и полом из керамической плитки без острова с

The live edge countertop, reclaimed wood from an urban street tree, creates space for dining. The compact kitchen includes two burners, a small sink, and a hotel room sized refrigerator.
photos by Michele Lee Willson
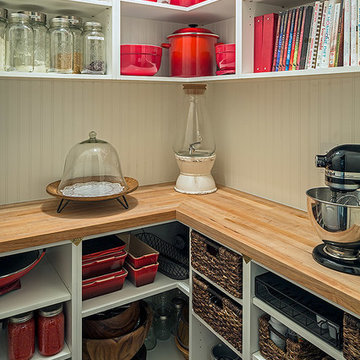
Peter A. Sellar
Стильный дизайн: угловая кухня среднего размера в классическом стиле с кладовкой, белыми фасадами, деревянной столешницей, открытыми фасадами и темным паркетным полом - последний тренд
Стильный дизайн: угловая кухня среднего размера в классическом стиле с кладовкой, белыми фасадами, деревянной столешницей, открытыми фасадами и темным паркетным полом - последний тренд
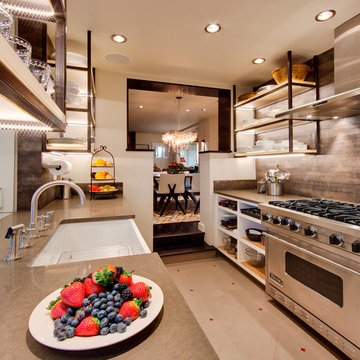
На фото: параллельная кухня среднего размера в стиле фьюжн с с полувстраиваемой мойкой (с передним бортиком), открытыми фасадами, белыми фасадами, столешницей из акрилового камня, коричневым фартуком, техникой из нержавеющей стали и полом из керамической плитки
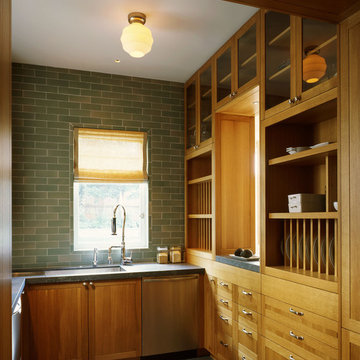
Renovation and addition to 1907 historic home including new kitchen, family room, master bedroom suite and top level attic conversion to living space. Scope of work also included a new foundation, wine cellar and garage. The architecture remained true to the original intent of the home while integrating modern detailing and design.
Photos: Matthew Millman
Architect: Schwartz and Architecture
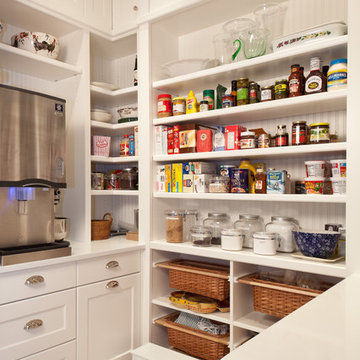
Photo by: Lori Hamilton
На фото: кухня в классическом стиле с открытыми фасадами, белыми фасадами и кладовкой
На фото: кухня в классическом стиле с открытыми фасадами, белыми фасадами и кладовкой
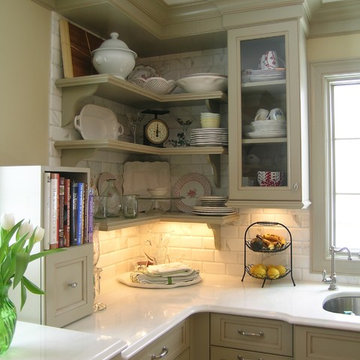
This modern functioning kitchen has loads of counterspace and open shelving for cooks to have immediate access to plates when preparing a meal of to have a party. Natural white quartz and varying heights and depths of base cabinetry create the look of furniture rather than kitchen cabinetry. The countertops are durable and create the look of an old world look. Backsplash tiles are calacutta marble and extend to the ceiling behind the floating open shelves.
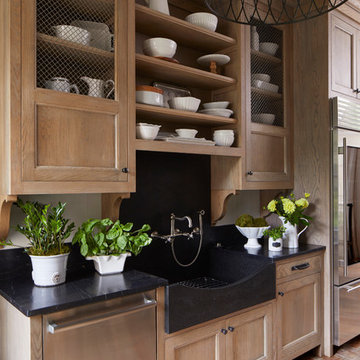
Jean Allsopp
Пример оригинального дизайна: кухня в морском стиле с с полувстраиваемой мойкой (с передним бортиком), открытыми фасадами, светлыми деревянными фасадами, черным фартуком, техникой из нержавеющей стали, кирпичным полом, красным полом и черной столешницей
Пример оригинального дизайна: кухня в морском стиле с с полувстраиваемой мойкой (с передним бортиком), открытыми фасадами, светлыми деревянными фасадами, черным фартуком, техникой из нержавеющей стали, кирпичным полом, красным полом и черной столешницей
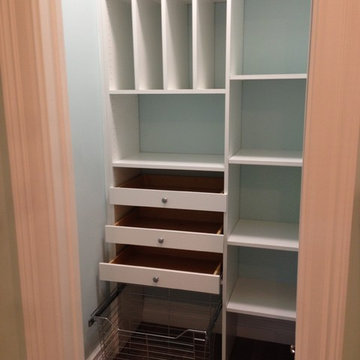
На фото: кухня в современном стиле с кладовкой, открытыми фасадами, белыми фасадами, белым фартуком и полом из керамогранита
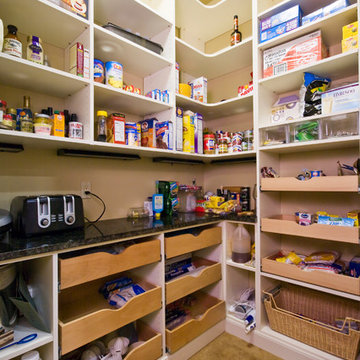
Melissa Oivanki for Custom Home Designs, LLC
Идея дизайна: большая кухня в классическом стиле с кладовкой, открытыми фасадами и белыми фасадами
Идея дизайна: большая кухня в классическом стиле с кладовкой, открытыми фасадами и белыми фасадами
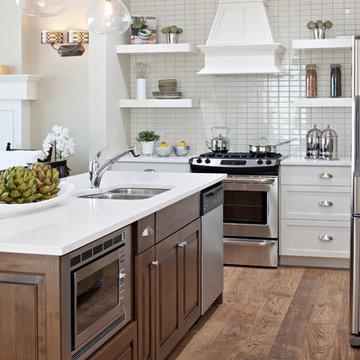
The Hawthorne is a brand new showhome built in the Highlands of Cranston community in Calgary, Alberta. The home was built by Cardel Homes and designed by Cardel Designs.
Коричневая кухня с открытыми фасадами – фото дизайна интерьера
3
