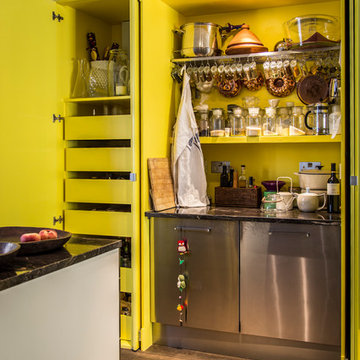Коричневая кухня с открытыми фасадами – фото дизайна интерьера
Сортировать:
Бюджет
Сортировать:Популярное за сегодня
161 - 180 из 1 643 фото
1 из 3
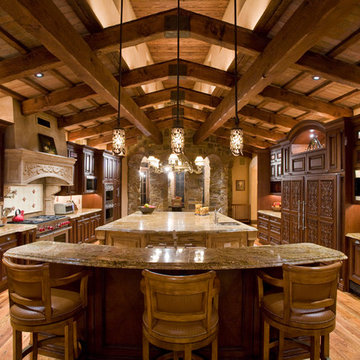
High Res Media
Пример оригинального дизайна: большая параллельная кухня в стиле рустика с обеденным столом, врезной мойкой, открытыми фасадами, темными деревянными фасадами, гранитной столешницей, бежевым фартуком, фартуком из керамогранитной плитки, техникой из нержавеющей стали, светлым паркетным полом и двумя и более островами
Пример оригинального дизайна: большая параллельная кухня в стиле рустика с обеденным столом, врезной мойкой, открытыми фасадами, темными деревянными фасадами, гранитной столешницей, бежевым фартуком, фартуком из керамогранитной плитки, техникой из нержавеющей стали, светлым паркетным полом и двумя и более островами
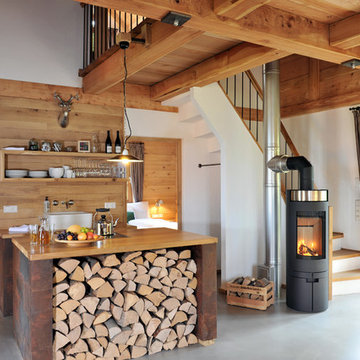
Handweiserhütte oHG
Jessica Gerritsen & Ralf Blümer
Lenninghof 26 (am Skilift)
57392 Schmallenberg
© Fotos: Cyrus Saedi, Hotelfotograf | www.cyrus-saedi.com
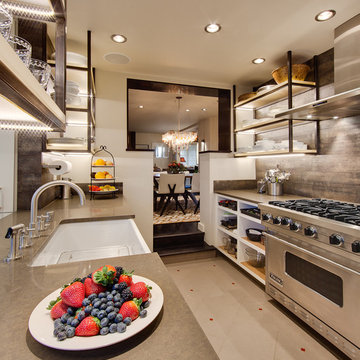
Идея дизайна: кухня в современном стиле с с полувстраиваемой мойкой (с передним бортиком), открытыми фасадами и техникой из нержавеющей стали
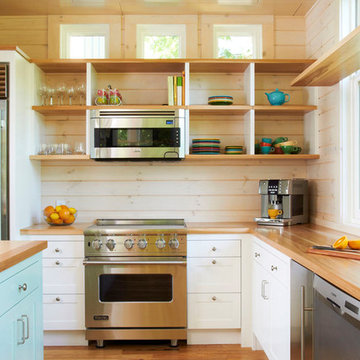
© Alyssa Lee Photography
Идея дизайна: кухня в стиле модернизм с техникой из нержавеющей стали, деревянной столешницей, открытыми фасадами и светлыми деревянными фасадами
Идея дизайна: кухня в стиле модернизм с техникой из нержавеющей стали, деревянной столешницей, открытыми фасадами и светлыми деревянными фасадами
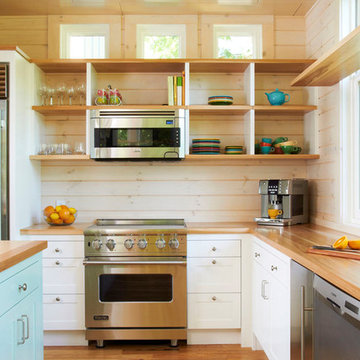
Cabinetry by Ingrained Wood Studios: The Lab.
Millwork/wall paneling by Ingrained Wood Studios: The Mill.
© Alyssa Lee Photography
Свежая идея для дизайна: кухня в классическом стиле с деревянной столешницей, открытыми фасадами, техникой из нержавеющей стали и светлыми деревянными фасадами - отличное фото интерьера
Свежая идея для дизайна: кухня в классическом стиле с деревянной столешницей, открытыми фасадами, техникой из нержавеющей стали и светлыми деревянными фасадами - отличное фото интерьера
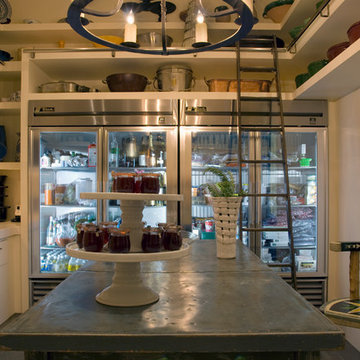
Свежая идея для дизайна: кухня в классическом стиле с открытыми фасадами, белыми фасадами и техникой из нержавеющей стали - отличное фото интерьера
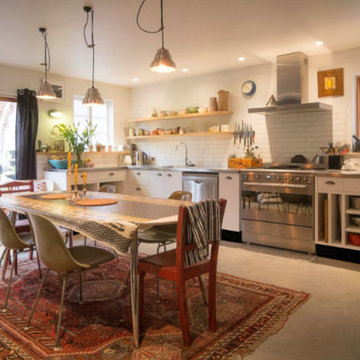
This fabulous open plan kitchen brings a new heart to this period home in Lyttleton. The clients had a vision for what they wanted to achieve in terms of look and design. The Port Hills team worked closely with them through every step of the design process to deliver exactly what the clients desired for their stylish Lyttelton villa. This project included reworking the space, raising the height of the kitchen ceiling, earthquake repairs and strengthening work.
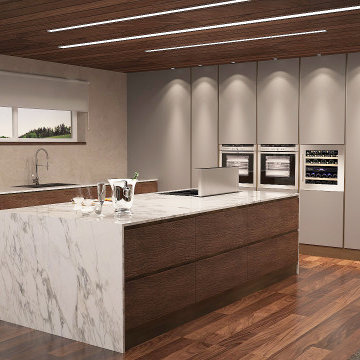
Zona cucina, con isola centrale con i fuochi e cappa a scomparsa sul piano.Colonne a parte che contengono frigo forno, forno a microonde e cantina per i vini.
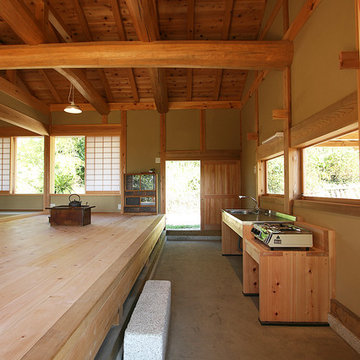
木造伝統構法 木組みと土壁の日本家屋 設計・施工 惺々舎
Источник вдохновения для домашнего уюта: кухня в восточном стиле с одинарной мойкой, открытыми фасадами, столешницей из нержавеющей стали, бетонным полом и серым полом
Источник вдохновения для домашнего уюта: кухня в восточном стиле с одинарной мойкой, открытыми фасадами, столешницей из нержавеющей стали, бетонным полом и серым полом

The large island incorporates both countertop-height stool seating (36") and standard table height seating (29-30"). Open display cabinetry brings warmth and personalization to the industrial kitchen.
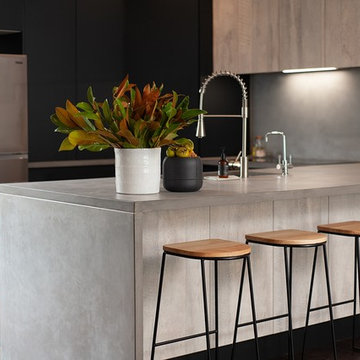
На фото: параллельная кухня-гостиная среднего размера в стиле лофт с врезной мойкой, открытыми фасадами, искусственно-состаренными фасадами, столешницей из бетона, серым фартуком, фартуком из цементной плитки, техникой из нержавеющей стали, темным паркетным полом, островом и серой столешницей с
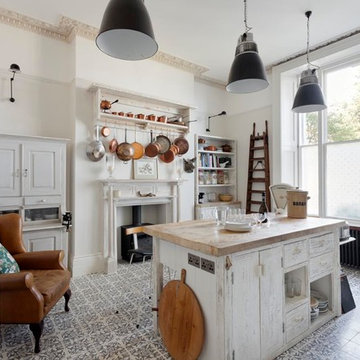
Bruce Hemming Photography
Идея дизайна: кухня в стиле шебби-шик с открытыми фасадами, деревянной столешницей и островом
Идея дизайна: кухня в стиле шебби-шик с открытыми фасадами, деревянной столешницей и островом
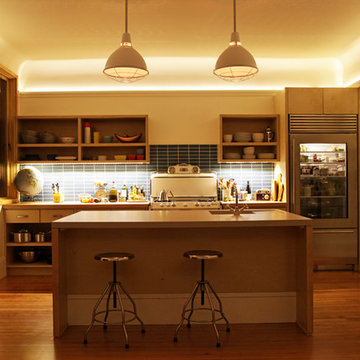
The kitchen design complements the original Victorian details and features Heath Ceramic tiles. New custom cabinetry, built on-site, fits around the antique oven. The island includes a custom concrete countertop with a functional sink.
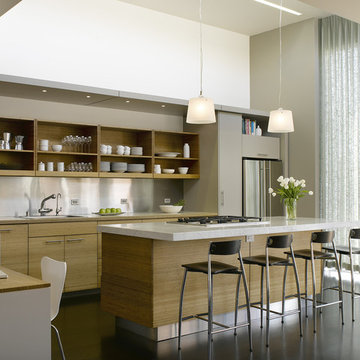
Sarah Willmer Architect
Ken Gutmaker Photos
На фото: параллельная кухня в современном стиле с техникой из нержавеющей стали, накладной мойкой, открытыми фасадами, фасадами цвета дерева среднего тона, фартуком цвета металлик, фартуком из металлической плитки и барной стойкой
На фото: параллельная кухня в современном стиле с техникой из нержавеющей стали, накладной мойкой, открытыми фасадами, фасадами цвета дерева среднего тона, фартуком цвета металлик, фартуком из металлической плитки и барной стойкой
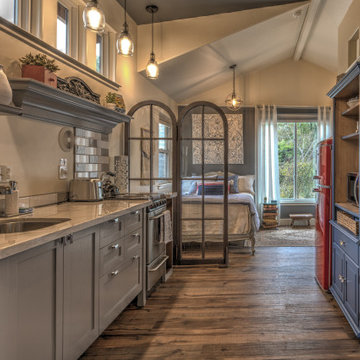
На фото: маленькая параллельная кухня-гостиная в морском стиле с врезной мойкой, открытыми фасадами, серыми фасадами, мраморной столешницей, серым фартуком, фартуком из стеклянной плитки, техникой из нержавеющей стали, паркетным полом среднего тона, островом, бежевым полом и белой столешницей для на участке и в саду

На фото: кухня в классическом стиле с белыми фасадами, кладовкой и открытыми фасадами с

This beautiful Birmingham, MI home had been renovated prior to our clients purchase, but the style and overall design was not a fit for their family. They really wanted to have a kitchen with a large “eat-in” island where their three growing children could gather, eat meals and enjoy time together. Additionally, they needed storage, lots of storage! We decided to create a completely new space.
The original kitchen was a small “L” shaped workspace with the nook visible from the front entry. It was completely closed off to the large vaulted family room. Our team at MSDB re-designed and gutted the entire space. We removed the wall between the kitchen and family room and eliminated existing closet spaces and then added a small cantilevered addition toward the backyard. With the expanded open space, we were able to flip the kitchen into the old nook area and add an extra-large island. The new kitchen includes oversized built in Subzero refrigeration, a 48” Wolf dual fuel double oven range along with a large apron front sink overlooking the patio and a 2nd prep sink in the island.
Additionally, we used hallway and closet storage to create a gorgeous walk-in pantry with beautiful frosted glass barn doors. As you slide the doors open the lights go on and you enter a completely new space with butcher block countertops for baking preparation and a coffee bar, subway tile backsplash and room for any kind of storage needed. The homeowners love the ability to display some of the wine they’ve purchased during their travels to Italy!
We did not stop with the kitchen; a small bar was added in the new nook area with additional refrigeration. A brand-new mud room was created between the nook and garage with 12” x 24”, easy to clean, porcelain gray tile floor. The finishing touches were the new custom living room fireplace with marble mosaic tile surround and marble hearth and stunning extra wide plank hand scraped oak flooring throughout the entire first floor.

Inside view of pantry showing stainless steel mesh drawer fronts for dry-good storage and adjustable shelves.
На фото: п-образная кухня среднего размера в классическом стиле с кладовкой, открытыми фасадами, серыми фасадами, бежевым полом и полом из травертина без острова
На фото: п-образная кухня среднего размера в классическом стиле с кладовкой, открытыми фасадами, серыми фасадами, бежевым полом и полом из травертина без острова

Cory Holland
Стильный дизайн: п-образная, светлая кухня в стиле неоклассика (современная классика) с кладовкой, открытыми фасадами, белыми фасадами, фартуком из кирпича, светлым паркетным полом и бежевым полом без острова - последний тренд
Стильный дизайн: п-образная, светлая кухня в стиле неоклассика (современная классика) с кладовкой, открытыми фасадами, белыми фасадами, фартуком из кирпича, светлым паркетным полом и бежевым полом без острова - последний тренд
Коричневая кухня с открытыми фасадами – фото дизайна интерьера
9
