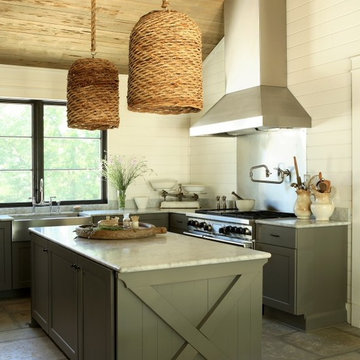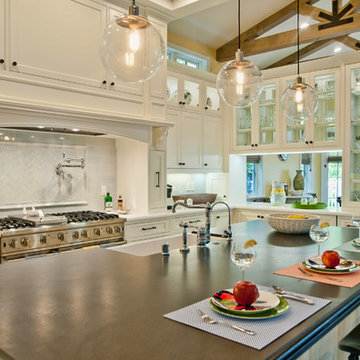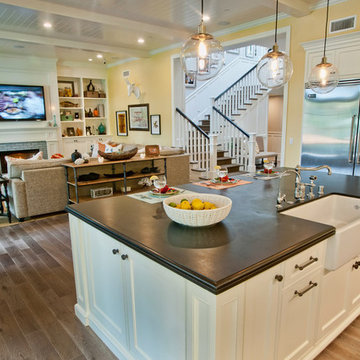Классический стиль – квартиры и дома

Home built by Divine Custom Homes
Photos by Spacecrafting
Свежая идея для дизайна: отдельная, угловая кухня среднего размера в классическом стиле с с полувстраиваемой мойкой (с передним бортиком), белыми фасадами, белым фартуком, фартуком из плитки кабанчик, техникой из нержавеющей стали, столешницей из талькохлорита, темным паркетным полом, островом, коричневым полом и фасадами в стиле шейкер - отличное фото интерьера
Свежая идея для дизайна: отдельная, угловая кухня среднего размера в классическом стиле с с полувстраиваемой мойкой (с передним бортиком), белыми фасадами, белым фартуком, фартуком из плитки кабанчик, техникой из нержавеющей стали, столешницей из талькохлорита, темным паркетным полом, островом, коричневым полом и фасадами в стиле шейкер - отличное фото интерьера
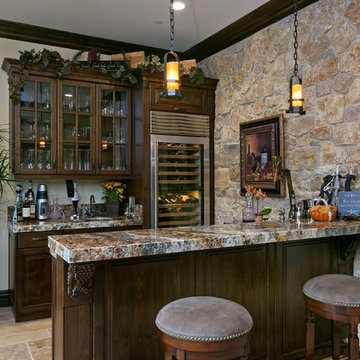
This wine bar located in the formal entry room has an authentic "Wine Cellar" feel due to the stone veneer wall and lighting touches, yet has every convenience at hand, including the cooler. Photo by FlashitFirst.com
Find the right local pro for your project

Laura Moss
Источник вдохновения для домашнего уюта: угловая кухня среднего размера в классическом стиле с обеденным столом, белыми фасадами, белым фартуком, фартуком из плитки кабанчик, техникой из нержавеющей стали, темным паркетным полом, островом и фасадами с декоративным кантом
Источник вдохновения для домашнего уюта: угловая кухня среднего размера в классическом стиле с обеденным столом, белыми фасадами, белым фартуком, фартуком из плитки кабанчик, техникой из нержавеющей стали, темным паркетным полом, островом и фасадами с декоративным кантом
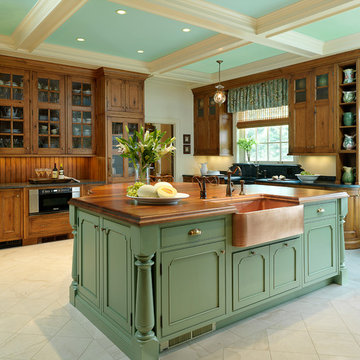
Alise O'Brien Photography
Стильный дизайн: кухня в классическом стиле с фасадами с декоративным кантом, с полувстраиваемой мойкой (с передним бортиком), деревянной столешницей, зелеными фасадами и двухцветным гарнитуром - последний тренд
Стильный дизайн: кухня в классическом стиле с фасадами с декоративным кантом, с полувстраиваемой мойкой (с передним бортиком), деревянной столешницей, зелеными фасадами и двухцветным гарнитуром - последний тренд
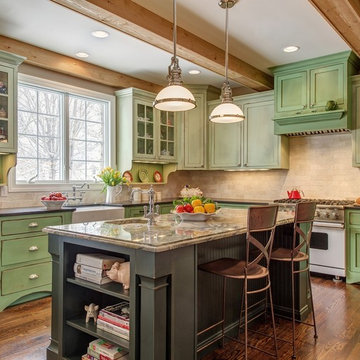
Matt Harrer Photography
На фото: кухня в классическом стиле с гранитной столешницей, стеклянными фасадами, зелеными фасадами и белой техникой
На фото: кухня в классическом стиле с гранитной столешницей, стеклянными фасадами, зелеными фасадами и белой техникой

Main shot of kitchen with Rustic Alder stained perimeter cabinetry and painted and glazed finish on island. Kern Group
Пример оригинального дизайна: кухня в классическом стиле с фартуком из плитки кабанчик и гранитной столешницей
Пример оригинального дизайна: кухня в классическом стиле с фартуком из плитки кабанчик и гранитной столешницей

Stacked Stone can be used in a variety of applications. Here it is used as a backsplash behind the vanity in the master bath, Noric Construction, Tucson, AZ

Contractor: Mitchell Construction
Photographer: Daniel Cronin
Свежая идея для дизайна: большая угловая кухня в классическом стиле с фасадами с выступающей филенкой, темными деревянными фасадами, бежевым фартуком, техникой из нержавеющей стали, врезной мойкой, гранитной столешницей, паркетным полом среднего тона, островом и фартуком из травертина - отличное фото интерьера
Свежая идея для дизайна: большая угловая кухня в классическом стиле с фасадами с выступающей филенкой, темными деревянными фасадами, бежевым фартуком, техникой из нержавеющей стали, врезной мойкой, гранитной столешницей, паркетным полом среднего тона, островом и фартуком из травертина - отличное фото интерьера
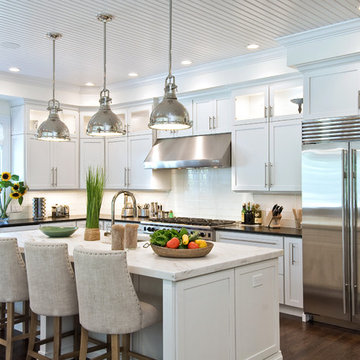
Wainscott South New Construction. Builder: Michael Frank Building Co. Designer: EB Designs
SOLD $5M
Poised on 1.25 acres from which the ocean a mile away is often heard and its breezes most definitely felt, this nearly completed 8,000 +/- sq ft residence offers masterful construction, consummate detail and impressive symmetry on three levels of living space. The journey begins as a double height paneled entry welcomes you into a sun drenched environment over richly stained oak floors. Spread out before you is the great room with coffered 10 ft ceilings and fireplace. Turn left past powder room, into the handsome formal dining room with coffered ceiling and chunky moldings. The heart and soul of your days will happen in the expansive kitchen, professionally equipped and bolstered by a butlers pantry leading to the dining room. The kitchen flows seamlessly into the family room with wainscotted 20' ceilings, paneling and room for a flatscreen TV over the fireplace. French doors open from here to the screened outdoor living room with fireplace. An expansive master with fireplace, his/her closets, steam shower and jacuzzi completes the first level. Upstairs, a second fireplaced master with private terrace and similar amenities reigns over 3 additional ensuite bedrooms. The finished basement offers recreational and media rooms, full bath and two staff lounges with deep window wells The 1.3acre property includes copious lawn and colorful landscaping that frame the Gunite pool and expansive slate patios. A convenient pool bath with access from both inside and outside the house is adjacent to the two car garage. Walk to the stores in Wainscott, bike to ocean at Beach Lane or shop in the nearby villages. Easily the best priced new construction with the most to offer south of the highway today.

Open plan dining, kitchen and family room. Marvin French Doors and Transoms. Photography by Pete Weigley
Идея дизайна: открытая гостиная комната в классическом стиле с серыми стенами, паркетным полом среднего тона, угловым камином, фасадом камина из дерева, мультимедийным центром и ковром на полу
Идея дизайна: открытая гостиная комната в классическом стиле с серыми стенами, паркетным полом среднего тона, угловым камином, фасадом камина из дерева, мультимедийным центром и ковром на полу
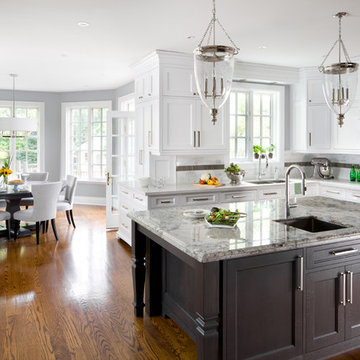
Winner of 2011 Large Kitchen in the National Kitchen & Bath Association competition. Designed by Jane Lockhart. With family and entertaining in mind this kitchen has style, function and WOW!
Cabinetry is Trout Grey (colour), walls are Coventry Grey by Benjamin Moore, perimeter counter is Caesarstone 4141 and island granite is Alaska White. Windows are existing.
Photo by Brandon Barré
Styled by Karen Kirk

steinbergerphoto.com
На фото: большая п-образная кухня в классическом стиле с белыми фасадами, серым фартуком, фартуком из плитки кабанчик, с полувстраиваемой мойкой (с передним бортиком), фасадами в стиле шейкер, мраморной столешницей, техникой из нержавеющей стали, паркетным полом среднего тона, островом и коричневым полом
На фото: большая п-образная кухня в классическом стиле с белыми фасадами, серым фартуком, фартуком из плитки кабанчик, с полувстраиваемой мойкой (с передним бортиком), фасадами в стиле шейкер, мраморной столешницей, техникой из нержавеющей стали, паркетным полом среднего тона, островом и коричневым полом

Kitchen and butler's pantry with 18th century re-purposed pantry doors from a Spanish monastery. Butler's pantry includes coffee prep and small sink with wall mount faucet. Refrigerator drawers in the background kitchen hold fresh fruit.
Photos by Erika Bierman
www.erikabiermanphotography.com
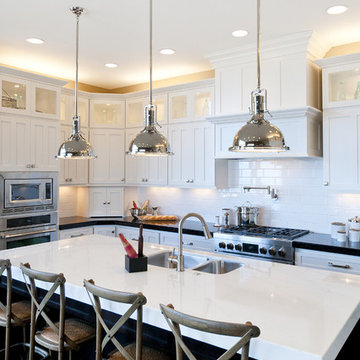
Candlelight Homes
Стильный дизайн: большая угловая кухня в классическом стиле с техникой из нержавеющей стали, фартуком из плитки кабанчик, врезной мойкой, фасадами в стиле шейкер, темными деревянными фасадами, мраморной столешницей, белым фартуком и островом - последний тренд
Стильный дизайн: большая угловая кухня в классическом стиле с техникой из нержавеющей стали, фартуком из плитки кабанчик, врезной мойкой, фасадами в стиле шейкер, темными деревянными фасадами, мраморной столешницей, белым фартуком и островом - последний тренд

This kitchen was formerly a dark paneled, cluttered, and divided space with little natural light. By eliminating partitions and creating a more functional, open floorplan, as well as adding modern windows with traditional detailing, providing lovingly detailed built-ins for the clients extensive collection of beautiful dishes, and lightening up the color palette we were able to create a rather miraculous transformation. The wide plank salvaged pine floors, the antique french dining table, as well as the Galbraith & Paul drum pendant and the salvaged antique glass monopoint track pendants all help to provide a warmth to the crisp detailing.
Renovation/Addition. Rob Karosis Photography
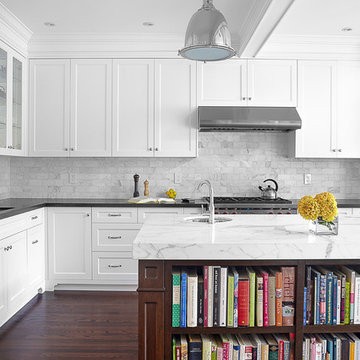
www.jeremykohm.com
Идея дизайна: большая угловая кухня в классическом стиле с фасадами с утопленной филенкой, белыми фасадами, мраморной столешницей, фартуком из каменной плитки, серым фартуком, обеденным столом, врезной мойкой, техникой из нержавеющей стали, темным паркетным полом и островом
Идея дизайна: большая угловая кухня в классическом стиле с фасадами с утопленной филенкой, белыми фасадами, мраморной столешницей, фартуком из каменной плитки, серым фартуком, обеденным столом, врезной мойкой, техникой из нержавеющей стали, темным паркетным полом и островом
Классический стиль – квартиры и дома

Пример оригинального дизайна: п-образная кухня среднего размера в классическом стиле с фартуком из плитки кабанчик, техникой под мебельный фасад, обеденным столом, врезной мойкой, фасадами с утопленной филенкой, белыми фасадами, гранитной столешницей, белым фартуком, островом и темным паркетным полом
5



















