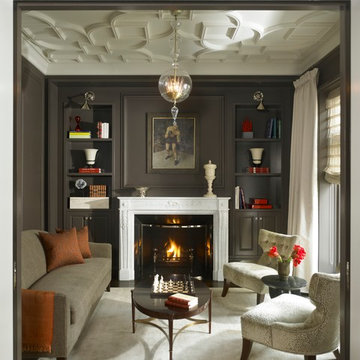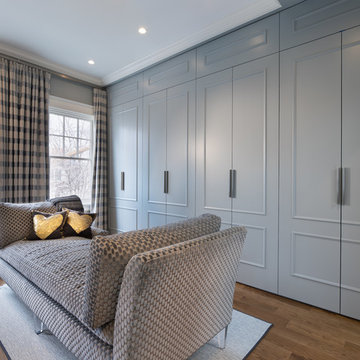Классический стиль – квартиры и дома

Callacatta Oro honed stone tops. Stove top: Bluestar RGTNB366B gas range top in stainless steel. Miele Steam convection over.
На фото: кухня в классическом стиле с фасадами с декоративным кантом, фартуком из плитки кабанчик, техникой из нержавеющей стали, белыми фасадами, мраморной столешницей и белым фартуком
На фото: кухня в классическом стиле с фасадами с декоративным кантом, фартуком из плитки кабанчик, техникой из нержавеющей стали, белыми фасадами, мраморной столешницей и белым фартуком

Della Terra is a natural quartz surface, it is a blend of nature and technology, combining beauty and functionality in a high performance surface. Della Terra is comprised of more than 93% natural quartz crystals, one of the hardest minerals in nature. Color controlled quartz is blended together with technologically advanced polymers. Because of its high quartz content, Arizona Tile's Della Terra Quartz surfaces are ultra-durable and resistant to scratches and chipping. Its dense composition also makes Della Terra Quartz highly resistant to staining.
Photo: Aperture Architectural Images

Have all the pantry space you need with a beautiful, bespoke double-fronted pantry cabinet. Finished with a smooth, Tansy paint, the interior of the cabinet has a natural oak finish that adds a stunning sense of contrast and a more traditional feel.
Find the right local pro for your project

Michael Baxley
Свежая идея для дизайна: большая гостиная-столовая в классическом стиле с белыми стенами и паркетным полом среднего тона без камина - отличное фото интерьера
Свежая идея для дизайна: большая гостиная-столовая в классическом стиле с белыми стенами и паркетным полом среднего тона без камина - отличное фото интерьера

Nathan Schroder Photography
BK Design Studio
На фото: большой коридор в классическом стиле с белыми стенами и полом из травертина
На фото: большой коридор в классическом стиле с белыми стенами и полом из травертина

Rufty Homes was recognized by the National Association of Home Builders with its “Room of the Year” award, as well as a platinum award for “Interior Design: Kitchen”, in the 2012 Best in American Living Awards (BALA). For the past 6 years, Rufty Homes has been named top custom home builder by Triangle Business Journal.

Источник вдохновения для домашнего уюта: изолированная гостиная комната в классическом стиле с стандартным камином и серыми стенами

Photo by Bernard André
Источник вдохновения для домашнего уюта: домашний кинотеатр в классическом стиле с телевизором на стене
Источник вдохновения для домашнего уюта: домашний кинотеатр в классическом стиле с телевизором на стене

Стильный дизайн: отдельная столовая среднего размера в классическом стиле с черными стенами и темным паркетным полом без камина - последний тренд

Cool white kitchen, with a stunning statuary white marble island. Photography by Danny . House design by Charles Isreal.
Пример оригинального дизайна: кухня в классическом стиле с обеденным столом, с полувстраиваемой мойкой (с передним бортиком), фасадами с утопленной филенкой, белыми фасадами, белым фартуком, мраморной столешницей и серой столешницей
Пример оригинального дизайна: кухня в классическом стиле с обеденным столом, с полувстраиваемой мойкой (с передним бортиком), фасадами с утопленной филенкой, белыми фасадами, белым фартуком, мраморной столешницей и серой столешницей

This 1920 Craftsman home was remodeled in the early 80’s where a large family room was added off the back of the home. This remodel utilized the existing back porch as part of the kitchen. The 1980’s remodel created two issues that were addressed in the current kitchen remodel:
1. The new family room (with 15’ ceilings) added a very contemporary feel to the home. As one walked from the dining room (complete with the original stained glass and built-ins with leaded glass fronts) through the kitchen, into the family room, one felt as if they were walking into an entirely different home.
2. The ceiling height change in the enlarged kitchen created an eyesore.
The designer addressed these 2 issues by creating a galley kitchen utilizing a mid-tone glazed finish on alder over an updated version of a shaker door. This door had wider styles and rails and a deep bevel framing the inset panel, thus incorporating the traditional look of the shaker door in a more contemporary setting. By having the crown molding stained with an espresso finish, the eye is drawn across the room rather than up, minimizing the different ceiling heights. The back of the bar (viewed from the dining room) further incorporates the same espresso finish as an accent to create a paneled effect (Photo #1). The designer specified an oiled natural maple butcher block as the counter for the eating bar. The lighting over the bar, from Rejuvenation Lighting, is a traditional shaker style, but finished in antique copper creating a new twist on an old theme.
To complete the traditional feel, the designer specified a porcelain farm sink with a traditional style bridge faucet with porcelain lever handles. For additional storage, a custom tall cabinet in a denim-blue washed finish was designed to store dishes and pantry items (Photo #2).
Since the homeowners are avid cooks, the counters along the wall at the cook top were made 30” deep. The counter on the right of the cook top is maple butcher block; the remainder of the countertops are Silver and Gold Granite. Recycling is very important to the homeowner, so the designer incorporated an insulated copper door in the backsplash to the right of the ovens, which allows the homeowner to put all recycling in a covered exterior location (Photo #3). The 4 X 8” slate subway tile is a modern play on a traditional theme found in Craftsman homes (Photo #4).
The new kitchen fits perfectly as a traditional transition when viewed from the dining, and as a contemporary transition when viewed from the family room.

traditional kitchen in SF
На фото: угловая кухня среднего размера в классическом стиле с техникой из нержавеющей стали, фартуком из плитки кабанчик, белыми фасадами, столешницей из акрилового камня, белым фартуком, островом, накладной мойкой, обеденным столом, фасадами в стиле шейкер и пробковым полом с
На фото: угловая кухня среднего размера в классическом стиле с техникой из нержавеющей стали, фартуком из плитки кабанчик, белыми фасадами, столешницей из акрилового камня, белым фартуком, островом, накладной мойкой, обеденным столом, фасадами в стиле шейкер и пробковым полом с

Свежая идея для дизайна: кухня в классическом стиле - отличное фото интерьера

Идея дизайна: кабинет в классическом стиле с местом для рукоделия, темным паркетным полом и встроенным рабочим столом

This beautiful Birmingham, MI home had been renovated prior to our clients purchase, but the style and overall design was not a fit for their family. They really wanted to have a kitchen with a large “eat-in” island where their three growing children could gather, eat meals and enjoy time together. Additionally, they needed storage, lots of storage! We decided to create a completely new space.
The original kitchen was a small “L” shaped workspace with the nook visible from the front entry. It was completely closed off to the large vaulted family room. Our team at MSDB re-designed and gutted the entire space. We removed the wall between the kitchen and family room and eliminated existing closet spaces and then added a small cantilevered addition toward the backyard. With the expanded open space, we were able to flip the kitchen into the old nook area and add an extra-large island. The new kitchen includes oversized built in Subzero refrigeration, a 48” Wolf dual fuel double oven range along with a large apron front sink overlooking the patio and a 2nd prep sink in the island.
Additionally, we used hallway and closet storage to create a gorgeous walk-in pantry with beautiful frosted glass barn doors. As you slide the doors open the lights go on and you enter a completely new space with butcher block countertops for baking preparation and a coffee bar, subway tile backsplash and room for any kind of storage needed. The homeowners love the ability to display some of the wine they’ve purchased during their travels to Italy!
We did not stop with the kitchen; a small bar was added in the new nook area with additional refrigeration. A brand-new mud room was created between the nook and garage with 12” x 24”, easy to clean, porcelain gray tile floor. The finishing touches were the new custom living room fireplace with marble mosaic tile surround and marble hearth and stunning extra wide plank hand scraped oak flooring throughout the entire first floor.

Morgan Howarth Photograhy
Пример оригинального дизайна: хозяйская спальня среднего размера в классическом стиле с серыми стенами и паркетным полом среднего тона
Пример оригинального дизайна: хозяйская спальня среднего размера в классическом стиле с серыми стенами и паркетным полом среднего тона

Wall paint: Cloud White, Benjamin Moore
Windows: French casement, Pella
Cog Drum Pendant: Bone Simple Design
Seat Cushions: Custom-made with Acclaim fabric in Indigo by Mayer Fabrics
Table: Custom-made of reclaimed white oak
Piper Woodworking
Flat Roman Shade: Grassweave in Oatmeal, The Shade Store
Dining Chairs: Fiji Dining Chairs,Crate & Barrel
TEAM
Architecture: LDa Architecture & Interiors
Interior Design: LDa Architecture & Interiors
Builder: Macomber Carpentry & Construction
Landscape Architect: Matthew Cunningham Landscape Design
Photographer: Sean Litchfield Photography

Photography by Richard Mandelkorn
На фото: светлая кухня в классическом стиле с фасадами с декоративным кантом, белыми фасадами, белым фартуком, фартуком из плитки кабанчик, темным паркетным полом, островом, с полувстраиваемой мойкой (с передним бортиком) и техникой из нержавеющей стали
На фото: светлая кухня в классическом стиле с фасадами с декоративным кантом, белыми фасадами, белым фартуком, фартуком из плитки кабанчик, темным паркетным полом, островом, с полувстраиваемой мойкой (с передним бортиком) и техникой из нержавеющей стали
Классический стиль – квартиры и дома

This cozy and welcoming study with a wood burning fireplace, raised paneling and a flush marble surround makes you want to sit and stay awhile!
Photo credit: Kip Dawkins
2



















