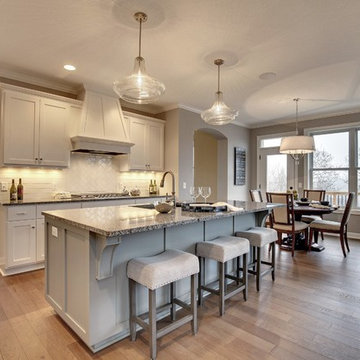Классический стиль – квартиры и дома

©Scott Hargis Photo
На фото: параллельная кухня в классическом стиле с обеденным столом, врезной мойкой, фасадами в стиле шейкер, зелеными фасадами, деревянной столешницей, белым фартуком, фартуком из плитки кабанчик, техникой из нержавеющей стали, темным паркетным полом и островом
На фото: параллельная кухня в классическом стиле с обеденным столом, врезной мойкой, фасадами в стиле шейкер, зелеными фасадами, деревянной столешницей, белым фартуком, фартуком из плитки кабанчик, техникой из нержавеющей стали, темным паркетным полом и островом
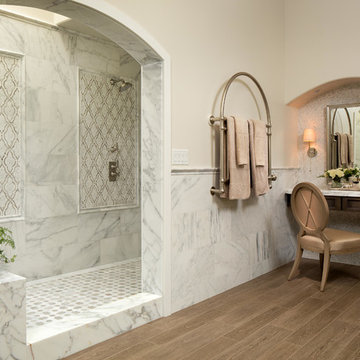
Martin King Photography
Источник вдохновения для домашнего уюта: большая главная ванная комната в классическом стиле с фасадами с утопленной филенкой, серыми фасадами, открытым душем, каменной плиткой, полом из керамогранита, мраморной столешницей, бежевыми стенами, коричневым полом и открытым душем
Источник вдохновения для домашнего уюта: большая главная ванная комната в классическом стиле с фасадами с утопленной филенкой, серыми фасадами, открытым душем, каменной плиткой, полом из керамогранита, мраморной столешницей, бежевыми стенами, коричневым полом и открытым душем
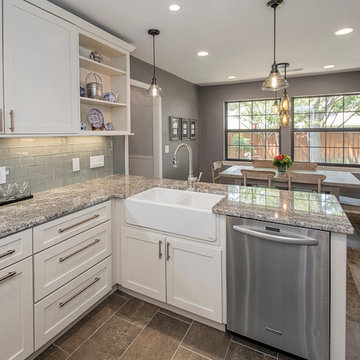
This house built in the 1970s was feeling cut off and dated for these homeowners. They had a cramped kitchen and a dining space they weren't using. We tore down the walls and the old kitchen and went all new with this remodel. We installed light white cabinets and created much more counter space for cooking. All new appliances and even a bakers countertop set at the perfect height for rolling pie crusts make this kitchen truly custom and special. Design by Hatfield Builders & Remodelers | Photography by Versatile Imaging
Find the right local pro for your project
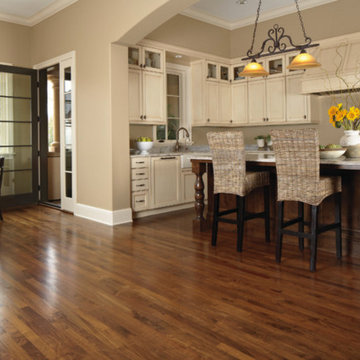
Свежая идея для дизайна: угловая кухня-гостиная среднего размера в классическом стиле с врезной мойкой, фасадами в стиле шейкер, бежевыми фасадами, гранитной столешницей, техникой под мебельный фасад, темным паркетным полом, островом и коричневым полом - отличное фото интерьера

Стильный дизайн: большая столовая в классическом стиле с паркетным полом среднего тона, серыми стенами и коричневым полом без камина - последний тренд

The end of this island features clean lines and plenty of storage. Additionally, there is a prep sink and plenty of seating.
На фото: большая угловая, светлая кухня в классическом стиле с обеденным столом, врезной мойкой, фасадами с выступающей филенкой, белыми фасадами, гранитной столешницей, серым фартуком, фартуком из каменной плитки, техникой из нержавеющей стали, темным паркетным полом и островом с
На фото: большая угловая, светлая кухня в классическом стиле с обеденным столом, врезной мойкой, фасадами с выступающей филенкой, белыми фасадами, гранитной столешницей, серым фартуком, фартуком из каменной плитки, техникой из нержавеющей стали, темным паркетным полом и островом с

Builder: Kyle Hunt & Partners Incorporated |
Architect: Mike Sharratt, Sharratt Design & Co. |
Interior Design: Katie Constable, Redpath-Constable Interiors |
Photography: Jim Kruger, LandMark Photography

These clients came to my office looking for an architect who could design their "empty nest" home that would be the focus of their soon to be extended family. A place where the kids and grand kids would want to hang out: with a pool, open family room/ kitchen, garden; but also one-story so there wouldn't be any unnecessary stairs to climb. They wanted the design to feel like "old Pasadena" with the coziness and attention to detail that the era embraced. My sensibilities led me to recall the wonderful classic mansions of San Marino, so I designed a manor house clad in trim Bluestone with a steep French slate roof and clean white entry, eave and dormer moldings that would blend organically with the future hardscape plan and thoughtfully landscaped grounds.
The site was a deep, flat lot that had been half of the old Joan Crawford estate; the part that had an abandoned swimming pool and small cabana. I envisioned a pavilion filled with natural light set in a beautifully planted park with garden views from all sides. Having a one-story house allowed for tall and interesting shaped ceilings that carved into the sheer angles of the roof. The most private area of the house would be the central loggia with skylights ensconced in a deep woodwork lattice grid and would be reminiscent of the outdoor “Salas” found in early Californian homes. The family would soon gather there and enjoy warm afternoons and the wonderfully cool evening hours together.
Working with interior designer Jeffrey Hitchcock, we designed an open family room/kitchen with high dark wood beamed ceilings, dormer windows for daylight, custom raised panel cabinetry, granite counters and a textured glass tile splash. Natural light and gentle breezes flow through the many French doors and windows located to accommodate not only the garden views, but the prevailing sun and wind as well. The graceful living room features a dramatic vaulted white painted wood ceiling and grand fireplace flanked by generous double hung French windows and elegant drapery. A deeply cased opening draws one into the wainscot paneled dining room that is highlighted by hand painted scenic wallpaper and a barrel vaulted ceiling. The walnut paneled library opens up to reveal the waterfall feature in the back garden. Equally picturesque and restful is the view from the rotunda in the master bedroom suite.
Architect: Ward Jewell Architect, AIA
Interior Design: Jeffrey Hitchcock Enterprises
Contractor: Synergy General Contractors, Inc.
Landscape Design: LZ Design Group, Inc.
Photography: Laura Hull
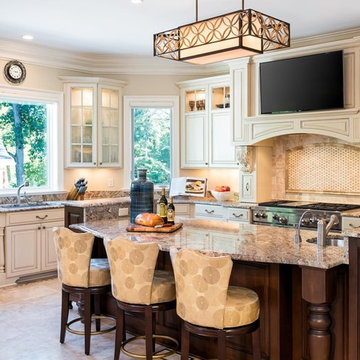
Maxine Schnitzer Photography
Interior Design by Rebecca Taylor Interiors
Стильный дизайн: кухня в классическом стиле - последний тренд
Стильный дизайн: кухня в классическом стиле - последний тренд
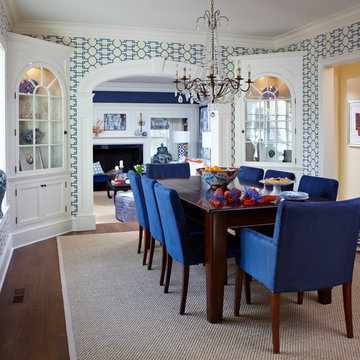
We made every effort to visually meld the dining room with the living rooms without applying the same wall covering. This bold blue and white geometric gives a modern twist to a room with traditional corner cabinets. The overall color scheme of blue and white can be accessorized with different contrasting colors as desired for completely different looks.
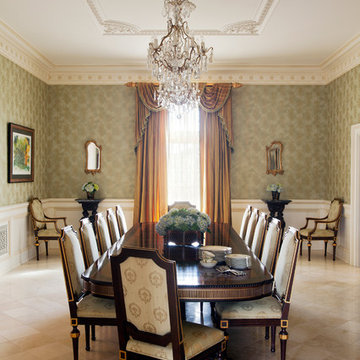
Traditional Georgian Dining Room. Architectural Moldings and Antique Baccarat Chandelier over the elegant dining table which seats 14 people. Photography: Nancy Nolan
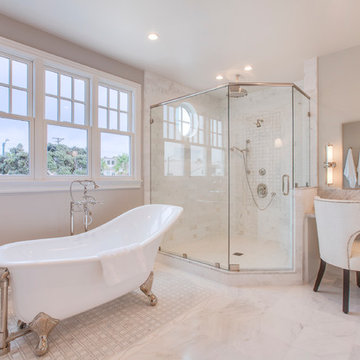
Nautical inspired beach house
New custom home located at 801 Hermosa Avenue in Hermosa Beach, Ca.
На фото: большая главная ванная комната в классическом стиле с ванной на ножках, угловым душем, серыми стенами, мраморным полом, белой плиткой, мраморной столешницей и окном
На фото: большая главная ванная комната в классическом стиле с ванной на ножках, угловым душем, серыми стенами, мраморным полом, белой плиткой, мраморной столешницей и окном
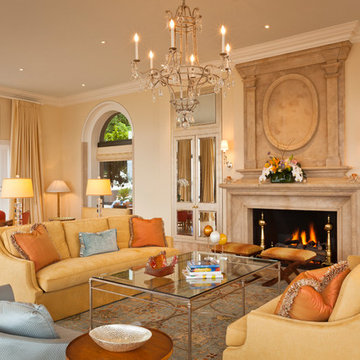
Living Room Custom chandelier
Photographer: Jay Graham
Идея дизайна: большая открытая, парадная гостиная комната:: освещение в классическом стиле с бежевыми стенами, стандартным камином, фасадом камина из камня, полом из травертина и бежевым полом без телевизора
Идея дизайна: большая открытая, парадная гостиная комната:: освещение в классическом стиле с бежевыми стенами, стандартным камином, фасадом камина из камня, полом из травертина и бежевым полом без телевизора

Deck and paving
Стильный дизайн: терраса среднего размера на заднем дворе в классическом стиле без защиты от солнца - последний тренд
Стильный дизайн: терраса среднего размера на заднем дворе в классическом стиле без защиты от солнца - последний тренд

Steve Henke
Стильный дизайн: большая главная ванная комната в классическом стиле с отдельно стоящей ванной, бежевыми стенами, белыми фасадами, мраморным полом, окном, напольной тумбой, обоями на стенах и фасадами в стиле шейкер - последний тренд
Стильный дизайн: большая главная ванная комната в классическом стиле с отдельно стоящей ванной, бежевыми стенами, белыми фасадами, мраморным полом, окном, напольной тумбой, обоями на стенах и фасадами в стиле шейкер - последний тренд
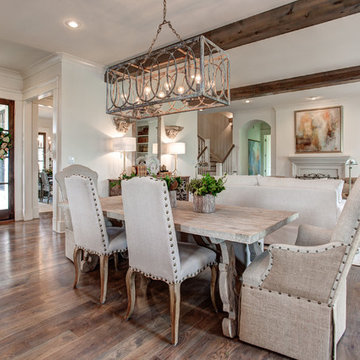
Michael Baxley
Источник вдохновения для домашнего уюта: большая гостиная-столовая в классическом стиле с белыми стенами, паркетным полом среднего тона и угловым камином
Источник вдохновения для домашнего уюта: большая гостиная-столовая в классическом стиле с белыми стенами, паркетным полом среднего тона и угловым камином

This lovely kitchen has vaulted white wood ceilings with wood beams. The light hardwood floor adds to the open airy feeling of this space.
Photo by Jim Bartsch
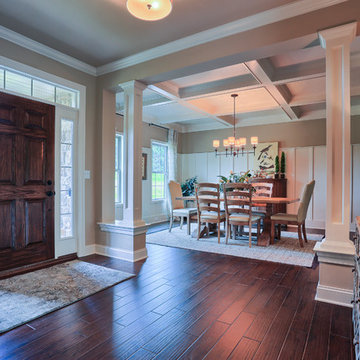
The entryway in the Ariel model at 262 North Zinns Mill Road in The Estates at Zinns Mill in Lebanon, PA. 2015 Parade of Homes award winner! Photo Credit: Justin Tearney
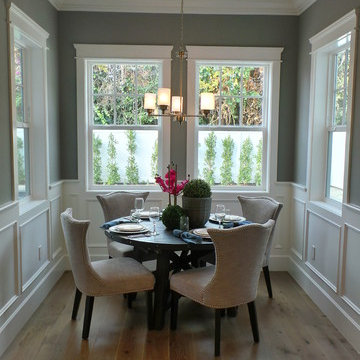
На фото: маленькая кухня-столовая в классическом стиле с серыми стенами и паркетным полом среднего тона для на участке и в саду
Классический стиль – квартиры и дома
3



















