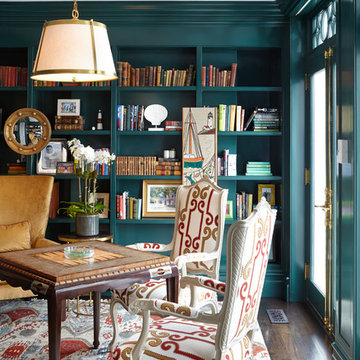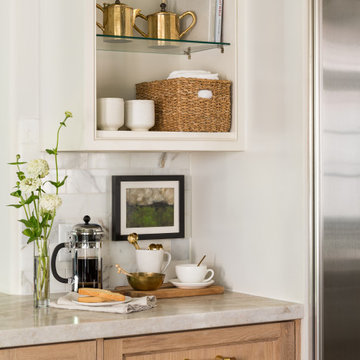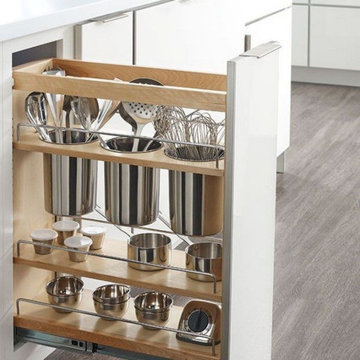Классический стиль – квартиры и дома

Пример оригинального дизайна: большая главная ванная комната в классическом стиле с белыми фасадами, керамогранитной плиткой, белыми стенами, мраморным полом, врезной раковиной, столешницей из искусственного кварца, белым полом, белой столешницей, тумбой под две раковины, встроенной тумбой, панелями на стенах, фасадами с утопленной филенкой и серой плиткой

На фото: большая хозяйская спальня: освещение в классическом стиле с бежевыми стенами, ковровым покрытием и синим полом без камина с

For more photos of this project see:
O'SHEA
Пример оригинального дизайна: весенний участок и сад на боковом дворе в классическом стиле с полуденной тенью, покрытием из каменной брусчатки и дорожками
Пример оригинального дизайна: весенний участок и сад на боковом дворе в классическом стиле с полуденной тенью, покрытием из каменной брусчатки и дорожками
Find the right local pro for your project

На фото: рабочее место в классическом стиле с зелеными стенами, темным паркетным полом и отдельно стоящим рабочим столом с

На фото: солнечный участок и сад в классическом стиле с садовой дорожкой или калиткой, хорошей освещенностью и мощением клинкерной брусчаткой

Troy Thies Photography
Свежая идея для дизайна: угловая кухня-гостиная в классическом стиле с с полувстраиваемой мойкой (с передним бортиком), фасадами с выступающей филенкой, белыми фасадами, техникой под мебельный фасад, темным паркетным полом и островом - отличное фото интерьера
Свежая идея для дизайна: угловая кухня-гостиная в классическом стиле с с полувстраиваемой мойкой (с передним бортиком), фасадами с выступающей филенкой, белыми фасадами, техникой под мебельный фасад, темным паркетным полом и островом - отличное фото интерьера

Photos by Nick Vitale
На фото: большая парадная, открытая гостиная комната в классическом стиле с фасадом камина из камня, телевизором на стене, горизонтальным камином, бежевыми стенами, паркетным полом среднего тона и коричневым полом
На фото: большая парадная, открытая гостиная комната в классическом стиле с фасадом камина из камня, телевизором на стене, горизонтальным камином, бежевыми стенами, паркетным полом среднего тона и коричневым полом

The key to this project was to create a kitchen fitting of a residence with strong Industrial aesthetics. The PB Kitchen Design team managed to preserve the warmth and organic feel of the home’s architecture. The sturdy materials used to enrich the integrity of the design, never take away from the fact that this space is meant for hospitality. Functionally, the kitchen works equally well for quick family meals or large gatherings. But take a closer look at the use of texture and height. The vaulted ceiling and exposed trusses bring an additional element of awe to this already stunning kitchen.
Project specs: Cabinets by Quality Custom Cabinetry. 48" Wolf range. Sub Zero integrated refrigerator in stainless steel.
Project Accolades: First Place honors in the National Kitchen and Bath Association’s 2014 Design Competition

Свежая идея для дизайна: большая угловая кухня-гостиная в классическом стиле с с полувстраиваемой мойкой (с передним бортиком), фасадами с декоративным кантом, белыми фасадами, столешницей из кварцевого агломерата, белым фартуком, фартуком из мрамора, техникой из нержавеющей стали, паркетным полом среднего тона, островом, коричневым полом и белой столешницей - отличное фото интерьера

Стильный дизайн: кабинет в классическом стиле с бежевыми стенами, темным паркетным полом, встроенным рабочим столом, коричневым полом и обоями на стенах - последний тренд

Aaron Leitz
На фото: большая главная ванная комната в классическом стиле с душем без бортиков, белой плиткой, керамической плиткой, зелеными стенами, полом из керамической плитки, белым полом и душем с распашными дверями
На фото: большая главная ванная комната в классическом стиле с душем без бортиков, белой плиткой, керамической плиткой, зелеными стенами, полом из керамической плитки, белым полом и душем с распашными дверями

Serene master bedroom nestled in the South Carolina mountains in the Cliffs Valley. Peaceful wall color Sherwin Williams Comfort Gray (SW6205) with a cedar clad ceiling.

Building Design, Plans, and Interior Finishes by: Fluidesign Studio I Builder: Anchor Builders I Photographer: sethbennphoto.com
Стильный дизайн: главная ванная комната среднего размера в классическом стиле с врезной раковиной, фасадами в стиле шейкер, серыми фасадами, мраморной столешницей, синими стенами и полом из керамической плитки - последний тренд
Стильный дизайн: главная ванная комната среднего размера в классическом стиле с врезной раковиной, фасадами в стиле шейкер, серыми фасадами, мраморной столешницей, синими стенами и полом из керамической плитки - последний тренд

Paul Dyer Photography
Идея дизайна: ванная комната в классическом стиле с врезной раковиной, белыми фасадами, полновстраиваемой ванной, угловым душем, серой плиткой, стеклянной плиткой, полом из мозаичной плитки, серыми стенами и фасадами с утопленной филенкой
Идея дизайна: ванная комната в классическом стиле с врезной раковиной, белыми фасадами, полновстраиваемой ванной, угловым душем, серой плиткой, стеклянной плиткой, полом из мозаичной плитки, серыми стенами и фасадами с утопленной филенкой

Photo credit: www.parkscreative.com
На фото: большой двор на заднем дворе в классическом стиле с местом для костра и покрытием из каменной брусчатки
На фото: большой двор на заднем дворе в классическом стиле с местом для костра и покрытием из каменной брусчатки

Идея дизайна: светлая кухня среднего размера в классическом стиле с кладовкой, открытыми фасадами и белыми фасадами

На фото: кухня в классическом стиле с фасадами в стиле шейкер, белыми фасадами, мраморной столешницей, белым фартуком, фартуком из мрамора, темным паркетным полом, островом, коричневым полом и серой столешницей с
Классический стиль – квартиры и дома

This dreamy master bath remodel in East Cobb offers generous space without going overboard in square footage. The homeowner chose to go with a large double vanity with a custom seated space as well as a nice shower with custom features and decided to forgo the typical big soaking tub.
The vanity area shown in the photos has plenty of storage within the wall cabinets and the large drawers below.
The countertop is Cedar Brown slab marble with undermount sinks. The brushed nickel metal details were done to work with the theme through out the home. The floor is a 12x24 honed Crema Marfil.
The stunning crystal chandelier draws the eye up and adds to the simplistic glamour of the bath.
The shower was done with an elegant combination of tumbled and polished Crema Marfil, two rows of Emperador Light inlay and Mirage Glass Tiles, Flower Series, Polished.
6




















