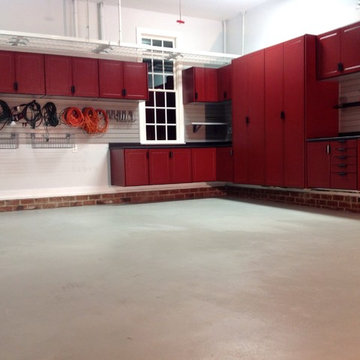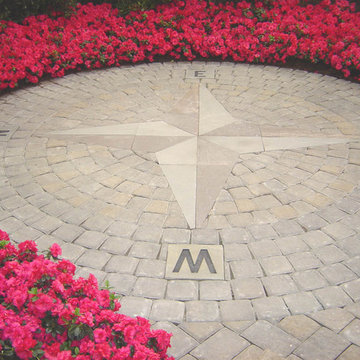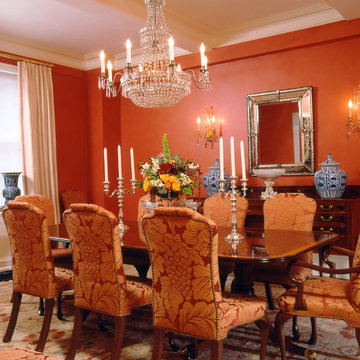Классический стиль – красные квартиры и дома

Mark Lohman for Taunton Books
Свежая идея для дизайна: большая кухня в классическом стиле с фасадами с утопленной филенкой, зелеными фасадами, столешницей из кварцевого агломерата, белым фартуком, фартуком из керамической плитки, техникой из нержавеющей стали и темным паркетным полом - отличное фото интерьера
Свежая идея для дизайна: большая кухня в классическом стиле с фасадами с утопленной филенкой, зелеными фасадами, столешницей из кварцевого агломерата, белым фартуком, фартуком из керамической плитки, техникой из нержавеющей стали и темным паркетным полом - отличное фото интерьера
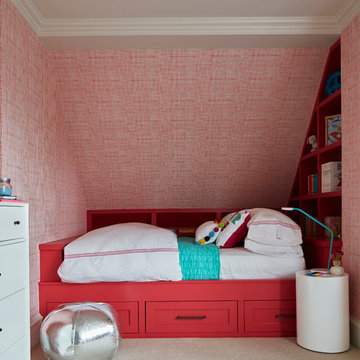
Источник вдохновения для домашнего уюта: детская в классическом стиле с спальным местом, ковровым покрытием и разноцветными стенами для ребенка от 4 до 10 лет, девочки
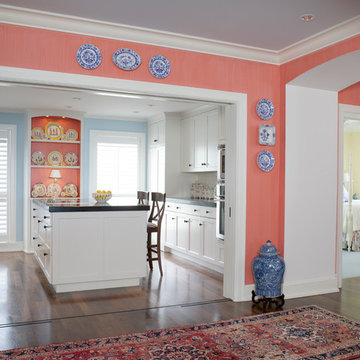
Свежая идея для дизайна: парадная, изолированная гостиная комната среднего размера в классическом стиле с синими стенами и темным паркетным полом без телевизора - отличное фото интерьера
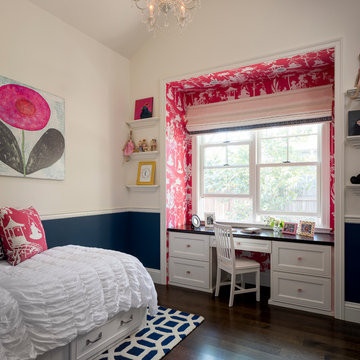
Scott Hargis
На фото: детская в классическом стиле с спальным местом, белыми стенами и темным паркетным полом для ребенка от 4 до 10 лет, девочки
На фото: детская в классическом стиле с спальным местом, белыми стенами и темным паркетным полом для ребенка от 4 до 10 лет, девочки

Rising amidst the grand homes of North Howe Street, this stately house has more than 6,600 SF. In total, the home has seven bedrooms, six full bathrooms and three powder rooms. Designed with an extra-wide floor plan (21'-2"), achieved through side-yard relief, and an attached garage achieved through rear-yard relief, it is a truly unique home in a truly stunning environment.
The centerpiece of the home is its dramatic, 11-foot-diameter circular stair that ascends four floors from the lower level to the roof decks where panoramic windows (and views) infuse the staircase and lower levels with natural light. Public areas include classically-proportioned living and dining rooms, designed in an open-plan concept with architectural distinction enabling them to function individually. A gourmet, eat-in kitchen opens to the home's great room and rear gardens and is connected via its own staircase to the lower level family room, mud room and attached 2-1/2 car, heated garage.
The second floor is a dedicated master floor, accessed by the main stair or the home's elevator. Features include a groin-vaulted ceiling; attached sun-room; private balcony; lavishly appointed master bath; tremendous closet space, including a 120 SF walk-in closet, and; an en-suite office. Four family bedrooms and three bathrooms are located on the third floor.
This home was sold early in its construction process.
Nathan Kirkman
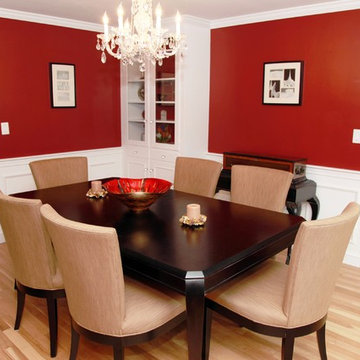
A Picture's Worth
На фото: отдельная столовая среднего размера в классическом стиле с красными стенами и светлым паркетным полом без камина
На фото: отдельная столовая среднего размера в классическом стиле с красными стенами и светлым паркетным полом без камина
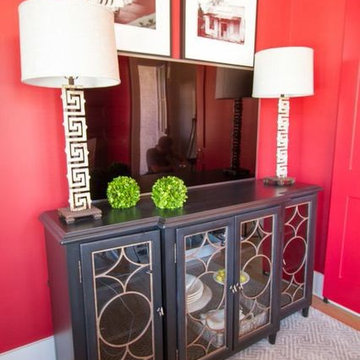
Пример оригинального дизайна: отдельная столовая среднего размера в классическом стиле с красными стенами и паркетным полом среднего тона
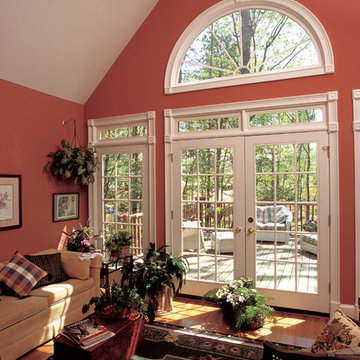
Arched windows, interior and exterior columns, and brick veneer give this four bedroom traditional home instant authority.
An arched clerestory window channels light from the foyer to the great room. Graceful columns punctuate the open interior that connects the foyer, great room, kitchen, and sun room. Special ceiling treatments and skylights add volume throughout the home.
The master suite with fireplace, garden tub, separate shower, and separate vanities, accesses the deck with optional spa. The skylit bonus room makes a great play area for kids and provides easy access to attic storage.
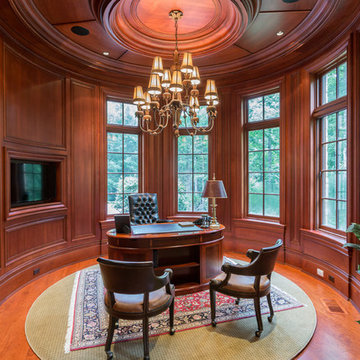
Sean Shanahan Photography
На фото: большой кабинет в классическом стиле с паркетным полом среднего тона и отдельно стоящим рабочим столом
На фото: большой кабинет в классическом стиле с паркетным полом среднего тона и отдельно стоящим рабочим столом
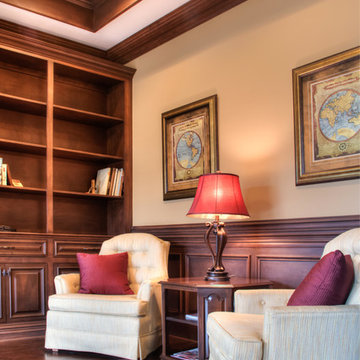
Todd Douglas Photography
Источник вдохновения для домашнего уюта: рабочее место в классическом стиле с отдельно стоящим рабочим столом, темным паркетным полом и бежевыми стенами
Источник вдохновения для домашнего уюта: рабочее место в классическом стиле с отдельно стоящим рабочим столом, темным паркетным полом и бежевыми стенами
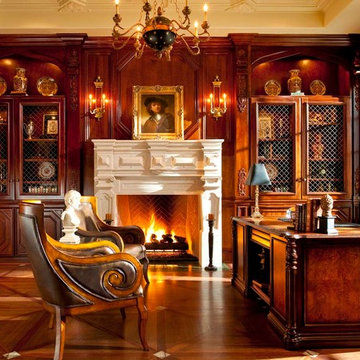
Designer: Tracy Rasor, Allied ASID
Design Firm: Dallas Design Group, Interiors
Photographer: Dan Piassick
На фото: кабинет в классическом стиле
На фото: кабинет в классическом стиле

A harmonious colour palette of blacks, beiges and golds allows works of art to be brought into dramatic relief.
На фото: гостиная комната в классическом стиле с с книжными шкафами и полками, темным паркетным полом и бежевыми стенами с
На фото: гостиная комната в классическом стиле с с книжными шкафами и полками, темным паркетным полом и бежевыми стенами с
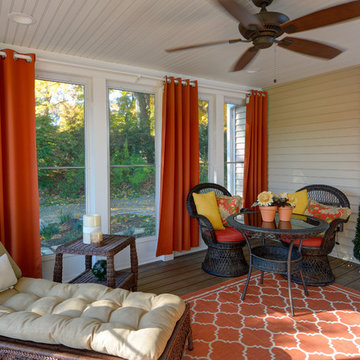
Свежая идея для дизайна: веранда в классическом стиле с настилом и навесом - отличное фото интерьера
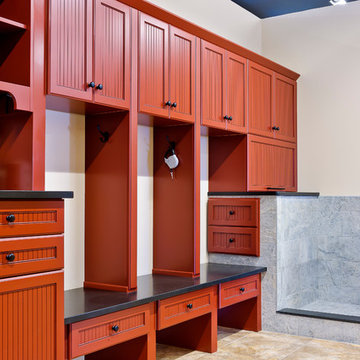
Стильный дизайн: большой тамбур в классическом стиле с белыми стенами и полом из травертина - последний тренд

The kitchen spills out onto the deck and the sliding glass door that was added in the master suite opens up into an exposed structure screen porch. Over all the exterior space extends the traffic flow of the interior and makes the home feel larger without adding actual square footage.
Troy Thies Photography
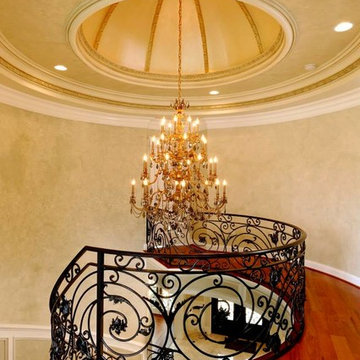
Источник вдохновения для домашнего уюта: лестница в классическом стиле
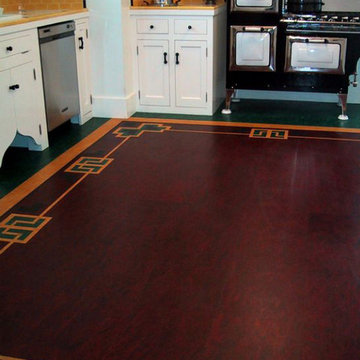
Craftsman House Restoration: The client who restored this historic1912 Craftsman House also hunted down a stove from the same year. This beautiful burgundy linoleum has been sadly discontinued. Laurie Crogan www.inlayfloors.com
Классический стиль – красные квартиры и дома
2



















