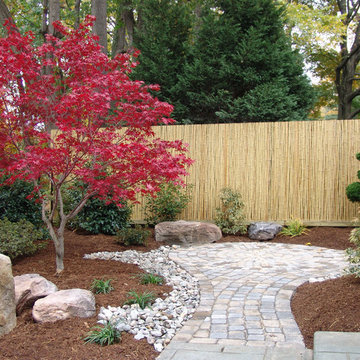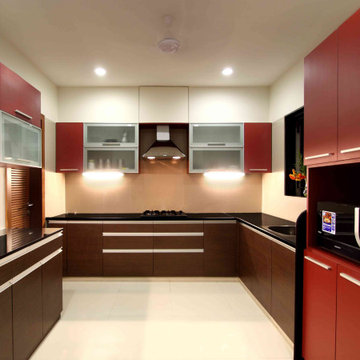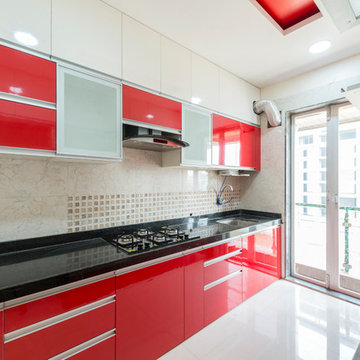Восточный стиль – красные квартиры и дома
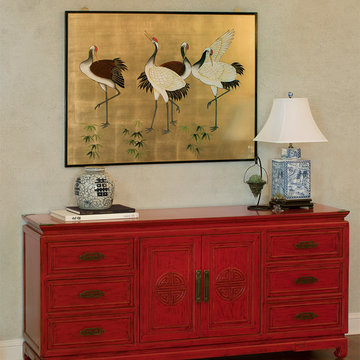
A stylish Chinese cabinet perfect for use as a dresser, buffet cabinet, or sideboard. The traditional Chinese red color scheme will add a pop of color wherever it is placed. The front doors feature a hand carved longevity design. Also pictured: Blue and White Porcelain Ginger Jar, Blue and White Porcelain Lamp, Gold Leaf Dancing Cranes Wall Plaque
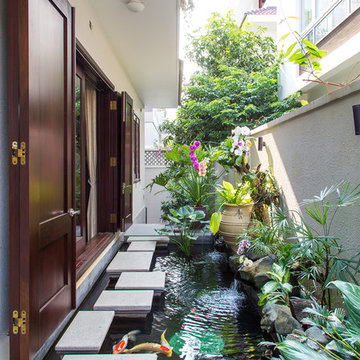
Designed by Architect Ha Thi Xuan Anh. Tel : 0 903 340 140
На фото: участок и сад в восточном стиле с полуденной тенью
На фото: участок и сад в восточном стиле с полуденной тенью
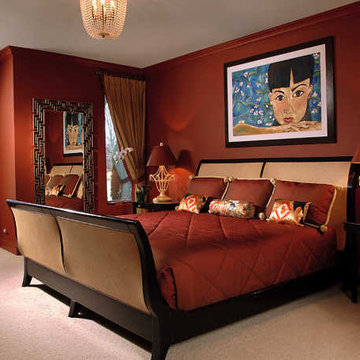
Imagine walking into a space that overlooks water and emanates balance and serenity. This existing home had many interesting and architectural details that became the catalyst in designing the interior. Exotic woods were already in place in various places such as doors and fireplace surrounds, so we chose to continue this in furniture pieces. The idea was to create ensembles rather than sets, so we paired bamboo chairs with a custom table that has carved glass and a painted insert.
Throughout the home we paired simple elegant upholstery with colorful art. The sappeli wood dining table has soft upholstered chairs with a chandelier that mimics rolling water. In using metals, exotic woods and organic fabrics of silks and wool, we created an inviting and restful environment that pays tribute to fixed features in both the outside environment and the interior architecture.
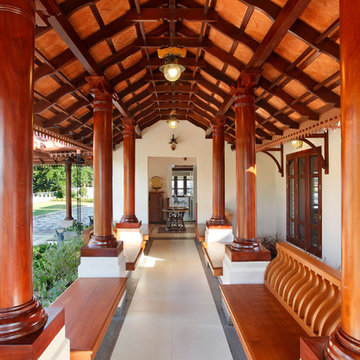
Свежая идея для дизайна: веранда в восточном стиле - отличное фото интерьера
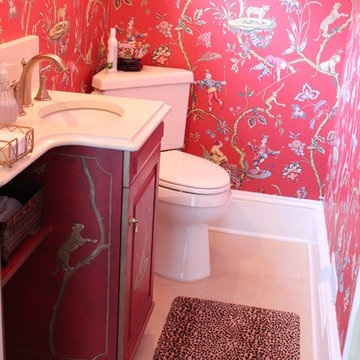
Asian inspired wall paper, Asian theme, cabinets with faux finish replicating wall paper, Corner Toilet, marble counter top
JB Interiors, Inc.
На фото: туалет в восточном стиле
На фото: туалет в восточном стиле
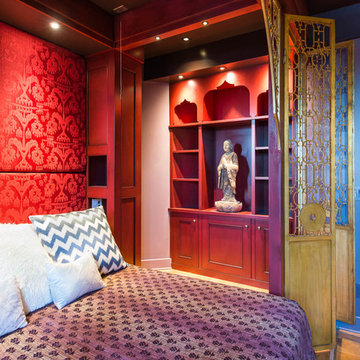
Mark Quéripel, AIA is an award-winning architect and interior designer, whose Boulder, Colorado design firm, MQ Architecture & Design, strives to create uniquely personal custom homes and remodels which resonate deeply with clients. The firm offers a wide array of professional services, and partners with some of the nation’s finest engineers and builders to provide a successful and synergistic building experience.
Alex Geller Photography
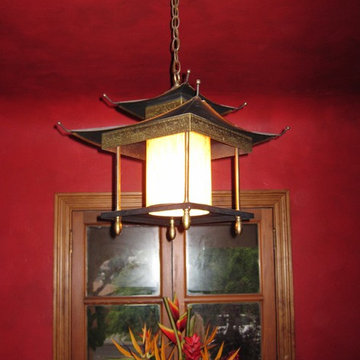
This Pagoda light fixture fits perfectly in this eclectic kitchen and breakfast area? Love the cove ceilings and hand painted window casements!
Стильный дизайн: кухня в восточном стиле - последний тренд
Стильный дизайн: кухня в восточном стиле - последний тренд
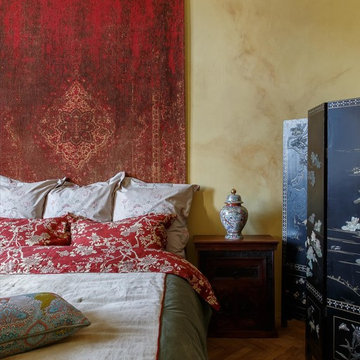
Дизайнер Алена Сковородникова
Фотограф Сергей Красюк
Свежая идея для дизайна: хозяйская спальня среднего размера в восточном стиле с бежевыми стенами, паркетным полом среднего тона и бежевым полом - отличное фото интерьера
Свежая идея для дизайна: хозяйская спальня среднего размера в восточном стиле с бежевыми стенами, паркетным полом среднего тона и бежевым полом - отличное фото интерьера
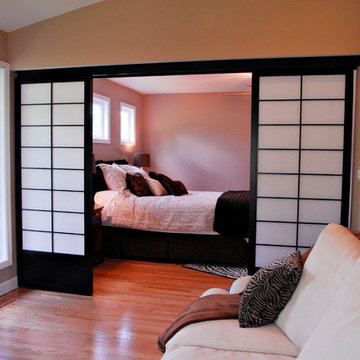
Photo by The Apple Group
Пример оригинального дизайна: большая хозяйская спальня в восточном стиле с бежевыми стенами, светлым паркетным полом, стандартным камином, фасадом камина из камня и коричневым полом
Пример оригинального дизайна: большая хозяйская спальня в восточном стиле с бежевыми стенами, светлым паркетным полом, стандартным камином, фасадом камина из камня и коричневым полом
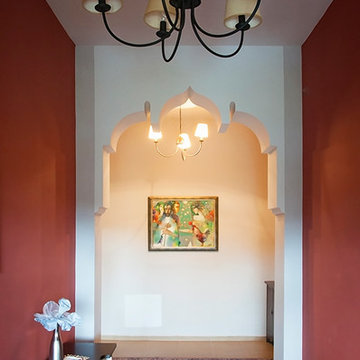
Fimera Design
Пример оригинального дизайна: фойе среднего размера в восточном стиле с коричневыми стенами, полом из терракотовой плитки, двустворчатой входной дверью и коричневой входной дверью
Пример оригинального дизайна: фойе среднего размера в восточном стиле с коричневыми стенами, полом из терракотовой плитки, двустворчатой входной дверью и коричневой входной дверью

Jim Bartsch Photography
Идея дизайна: главная ванная комната среднего размера в восточном стиле с накладной раковиной, фасадами цвета дерева среднего тона, столешницей из гранита, отдельно стоящей ванной, раздельным унитазом, каменной плиткой, разноцветными стенами, полом из сланца, коричневой плиткой, серой плиткой и фасадами в стиле шейкер
Идея дизайна: главная ванная комната среднего размера в восточном стиле с накладной раковиной, фасадами цвета дерева среднего тона, столешницей из гранита, отдельно стоящей ванной, раздельным унитазом, каменной плиткой, разноцветными стенами, полом из сланца, коричневой плиткой, серой плиткой и фасадами в стиле шейкер
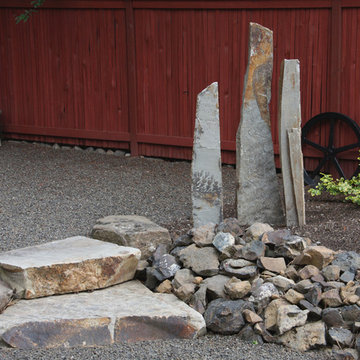
A full-scale makeover was necessary to address drainage issues and create a low-maintenance landscape. It also offered an opportunity to incorporate the homeowner's love of Japanese Zen gardens. We designed a contemplative space that melds the traditional Zen aesthetic with Northwest plants and materials.
The back yard is a peaceful retreat with stone features and restrained planting. Crystal dendrites create a striking pattern across the Montana sandstone sculpture.
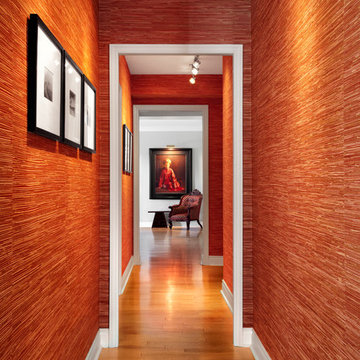
Идея дизайна: огромная входная дверь: освещение в восточном стиле с красными стенами, светлым паркетным полом и одностворчатой входной дверью
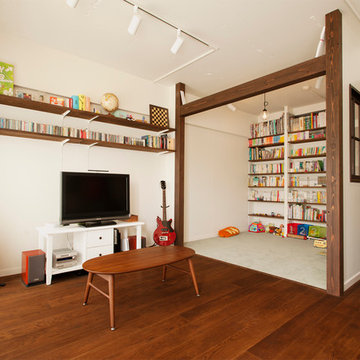
スタイル工房_stylekoubou
На фото: открытая гостиная комната среднего размера:: освещение в восточном стиле с темным паркетным полом и отдельно стоящим телевизором с
На фото: открытая гостиная комната среднего размера:: освещение в восточном стиле с темным паркетным полом и отдельно стоящим телевизором с
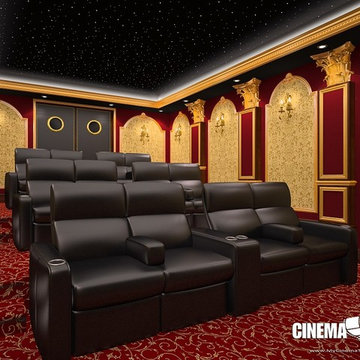
Пример оригинального дизайна: большой изолированный домашний кинотеатр в восточном стиле с разноцветными стенами и проектором

Countertop Wood: Burmese Teak
Category: Vanity Top and Divider Wall
Construction Style: Edge Grain
Countertop Thickness: 1-3/4"
Size: Vanity Top 23 3/8" x 52 7/8" mitered to Divider Wall 23 3/8" x 35 1/8"
Countertop Edge Profile: 1/8” Roundover on top horizontal edges, bottom horizontal edges, and vertical corners
Wood Countertop Finish: Durata® Waterproof Permanent Finish in Matte sheen
Wood Stain: The Favorite Stock Stain (#03012)
Designer: Meghan Browne of Jennifer Gilmer Kitchen & Bath
Job: 13806
Undermount or Overmount Sink: Stone Forest C51 7" H x 18" W x 15" Roma Vessel Bowl
Восточный стиль – красные квартиры и дома
1




















