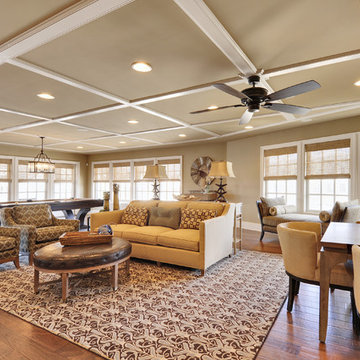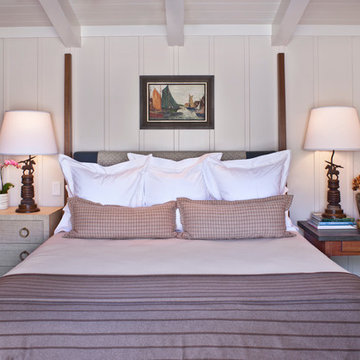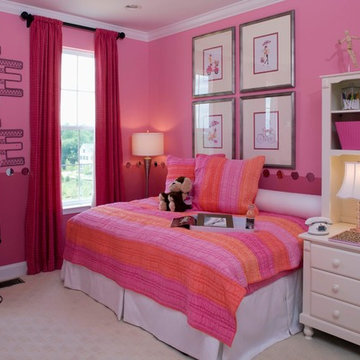Классический стиль – фиолетовые квартиры и дома
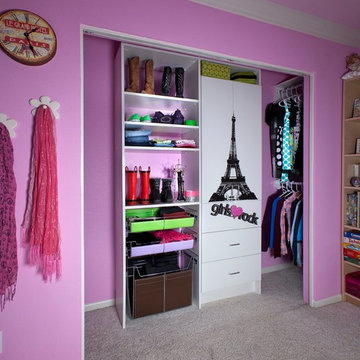
Reach-in Girls Closet in White with Modern Style Drawers and Cabinet Doors with Chrome Slide-out Baskets, Closet Rods and Handles.
Стильный дизайн: маленький шкаф в нише унисекс в классическом стиле с плоскими фасадами и белыми фасадами для на участке и в саду - последний тренд
Стильный дизайн: маленький шкаф в нише унисекс в классическом стиле с плоскими фасадами и белыми фасадами для на участке и в саду - последний тренд
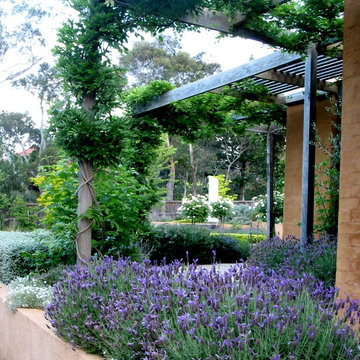
Arthur Lathouris
Свежая идея для дизайна: участок и сад в классическом стиле с с перголой - отличное фото интерьера
Свежая идея для дизайна: участок и сад в классическом стиле с с перголой - отличное фото интерьера

J.E. Evans
На фото: гостиная комната в классическом стиле с бежевыми стенами, паркетным полом среднего тона и оранжевым полом без камина
На фото: гостиная комната в классическом стиле с бежевыми стенами, паркетным полом среднего тона и оранжевым полом без камина
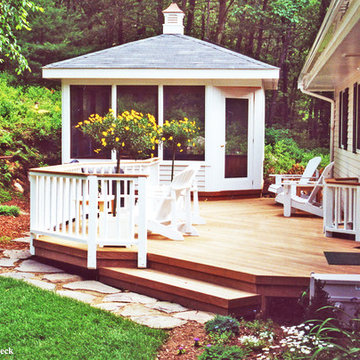
This double deck and freestanding screened gazebo gives the Lincoln, MA homeowners the best of both worlds. The square, three season room gazebo has fixed screens with removable acrylic panels. The gazebo also features a skylight to allow natural sunlight into the space. Photos by Archadeck of Suburban Boston

Traditional White Kitchen with Copper Apron Front Sink
На фото: большая п-образная кухня в классическом стиле с фасадами с выступающей филенкой, обеденным столом, с полувстраиваемой мойкой (с передним бортиком), белыми фасадами, гранитной столешницей, разноцветным фартуком, фартуком из травертина, техникой из нержавеющей стали, паркетным полом среднего тона, полуостровом, коричневым полом и бежевой столешницей
На фото: большая п-образная кухня в классическом стиле с фасадами с выступающей филенкой, обеденным столом, с полувстраиваемой мойкой (с передним бортиком), белыми фасадами, гранитной столешницей, разноцветным фартуком, фартуком из травертина, техникой из нержавеющей стали, паркетным полом среднего тона, полуостровом, коричневым полом и бежевой столешницей

На фото: большая хозяйская спальня в классическом стиле с паркетным полом среднего тона, стандартным камином, фасадом камина из дерева, коричневым полом и серыми стенами
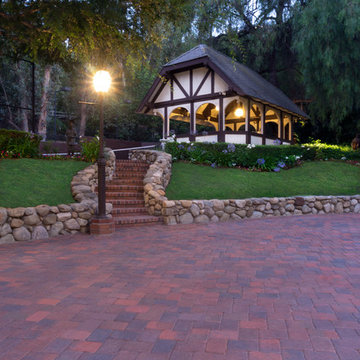
Пример оригинального дизайна: двор на заднем дворе в классическом стиле с мощением тротуарной плиткой
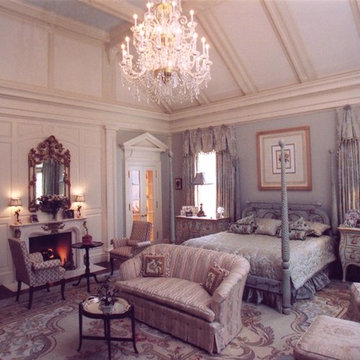
Bedroom (facing Southwest)
“Home Design and Superior Interiors Competition - 'Renovations & Additions' and 'Residences Award' Winners", A.I.A. and ASID Pittsburgh with Pittsburgh Magazine.
Traditional Building Magazine, “New Traditions: Building and Restoring the Period Home”, Volume 12 / Number 3, May / June 1999
Pittsburgh Magazine, “1999 Home Design and Superior Interiors Competition”, March 1999
Pittsburgh Post-Gazette, “Homes and Gardens”, Donald Miller, February 1999

This project’s owner originally contacted Sunspace because they needed to replace an outdated, leaking sunroom on their North Hampton, New Hampshire property. The aging sunroom was set on a fieldstone foundation that was beginning to show signs of wear in the uppermost layer. The client’s vision involved repurposing the ten foot by ten foot area taken up by the original sunroom structure in order to create the perfect space for a new home office. Sunspace Design stepped in to help make that vision a reality.
We began the design process by carefully assessing what the client hoped to achieve. Working together, we soon realized that a glass conservatory would be the perfect replacement. Our custom conservatory design would allow great natural light into the home while providing structure for the desired office space.
Because the client’s beautiful home featured a truly unique style, the principal challenge we faced was ensuring that the new conservatory would seamlessly blend with the surrounding architectural elements on the interior and exterior. We utilized large, Marvin casement windows and a hip design for the glass roof. The interior of the home featured an abundance of wood, so the conservatory design featured a wood interior stained to match.
The end result of this collaborative process was a beautiful conservatory featured at the front of the client’s home. The new space authentically matches the original construction, the leaky sunroom is no longer a problem, and our client was left with a home office space that’s bright and airy. The large casements provide a great view of the exterior landscape and let in incredible levels of natural light. And because the space was outfitted with energy efficient glass, spray foam insulation, and radiant heating, this conservatory is a true four season glass space that our client will be able to enjoy throughout the year.
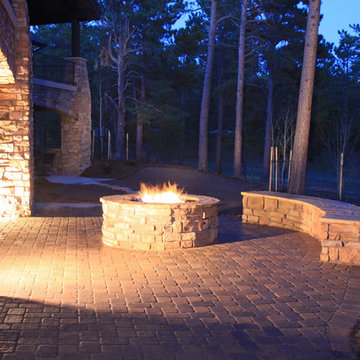
This gas stone fire pit goes perfectly with the matching courtyard seating wall to light up the night and keep everyone warm on the coldest nights
Источник вдохновения для домашнего уюта: большая терраса на заднем дворе в классическом стиле с местом для костра без защиты от солнца
Источник вдохновения для домашнего уюта: большая терраса на заднем дворе в классическом стиле с местом для костра без защиты от солнца
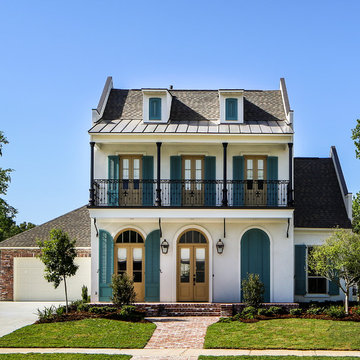
Oivanki Photography
Стильный дизайн: большой, двухэтажный, белый дом в классическом стиле с комбинированной облицовкой - последний тренд
Стильный дизайн: большой, двухэтажный, белый дом в классическом стиле с комбинированной облицовкой - последний тренд
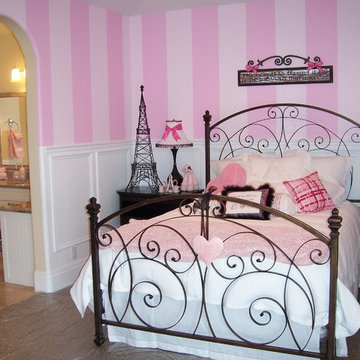
A bedroom for a young teen girl originally found in the Casa Del Sol house plan designed by Walker Home Design. This room was designed for a young teen and showcases her love of the color pink, girly decor and the desire for a more grown-up space.
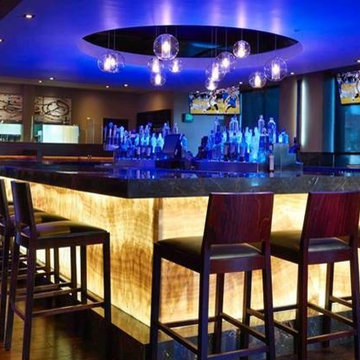
Backlit Onyx Bar face - This is commercial project but we have done this a number of times for residential clients. backlit with Nu World LED Light Panel Frameless http://www.nu-wo.com/index.php/led-light-panels
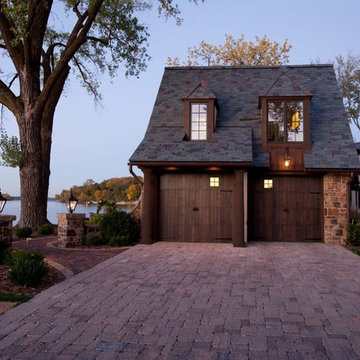
На фото: пристроенный гараж среднего размера в классическом стиле для двух машин с
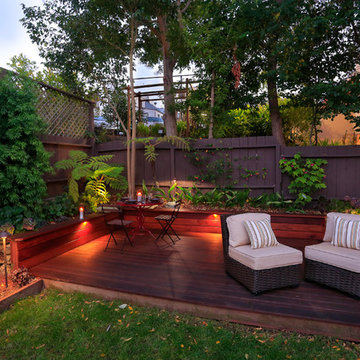
Led lighting adds hours of enjoyment to this landscape design/install project.
photo by Kingmond Young, light fixtures from FX Luminaire and Urban Farmer Store
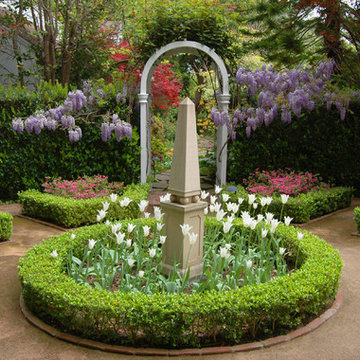
Bill Mellett Design, BMDLA.com
На фото: участок и сад в классическом стиле с клумбами
На фото: участок и сад в классическом стиле с клумбами

The original stained glass skylight was removed, completely disassembled, cleaned, and re-leaded to restore its original appearance and repair broken glass and sagging. New plate glass panels in the attic above facilitate cleaning. New structural beams were required in this ceiling and throughout the interior of the house to adress deficiencies in historic "rule of thumb" structural engineering. The large opening into the lakefront sitting area at the right is new.
By: Dana Wheelock Photography
Классический стиль – фиолетовые квартиры и дома
2



















