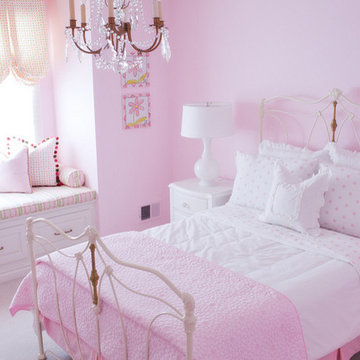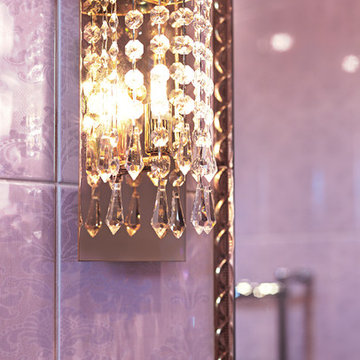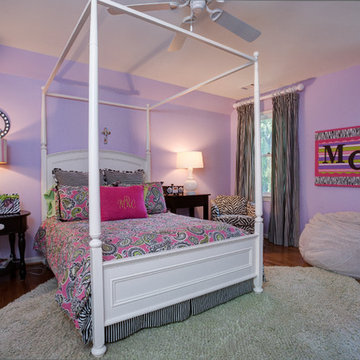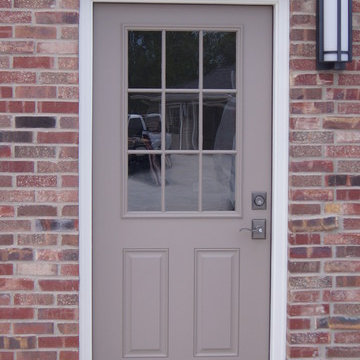Home

Tradition Master Bath
Sacha Griffin
На фото: большая главная ванная комната в классическом стиле с бежевыми фасадами, накладной ванной, двойным душем, разноцветной плиткой, плиткой из травертина, столешницей из гранита, душем с распашными дверями, полом из керамогранита, фасадами с утопленной филенкой, раздельным унитазом, бежевыми стенами, врезной раковиной, бежевым полом, бежевой столешницей, сиденьем для душа, тумбой под две раковины и встроенной тумбой с
На фото: большая главная ванная комната в классическом стиле с бежевыми фасадами, накладной ванной, двойным душем, разноцветной плиткой, плиткой из травертина, столешницей из гранита, душем с распашными дверями, полом из керамогранита, фасадами с утопленной филенкой, раздельным унитазом, бежевыми стенами, врезной раковиной, бежевым полом, бежевой столешницей, сиденьем для душа, тумбой под две раковины и встроенной тумбой с
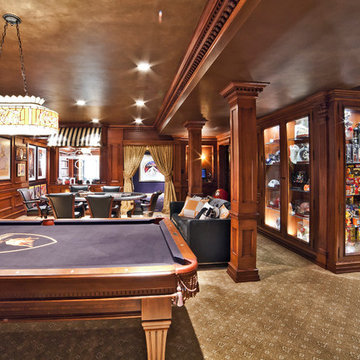
Стильный дизайн: подвал в классическом стиле с ковровым покрытием и коричневым полом - последний тренд

A little girls room with a pale pink ceiling and pale gray wainscoat
This fast pace second level addition in Lakeview has received a lot of attention in this quite neighborhood by neighbors and house visitors. Ana Borden designed the second level addition on this previous one story residence and drew from her experience completing complicated multi-million dollar institutional projects. The overall project, including designing the second level addition included tieing into the existing conditions in order to preserve the remaining exterior lot for a new pool. The Architect constructed a three dimensional model in Revit to convey to the Clients the design intent while adhering to all required building codes. The challenge also included providing roof slopes within the allowable existing chimney distances, stair clearances, desired room sizes and working with the structural engineer to design connections and structural member sizes to fit the constraints listed above. Also, extensive coordination was required for the second addition, including supports designed by the structural engineer in conjunction with the existing pre and post tensioned slab. The Architect’s intent was also to create a seamless addition that appears to have been part of the existing residence while not impacting the remaining lot. Overall, the final construction fulfilled the Client’s goals of adding a bedroom and bathroom as well as additional storage space within their time frame and, of course, budget.
Smart Media
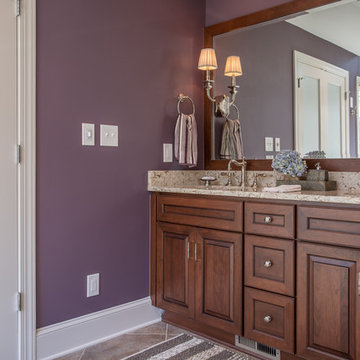
This master bathroom features Cambria Quartz slabs on the walls, polished nickel finishes, and bright skylights that give it a grand effect. The medium stained cherry cabinetry give it a deep, rich look.
Photographer: Bob Fortner
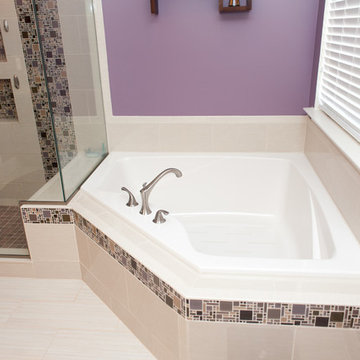
Bathroom remodeling in Ellicott City, MD
Стильный дизайн: ванная комната в классическом стиле - последний тренд
Стильный дизайн: ванная комната в классическом стиле - последний тренд
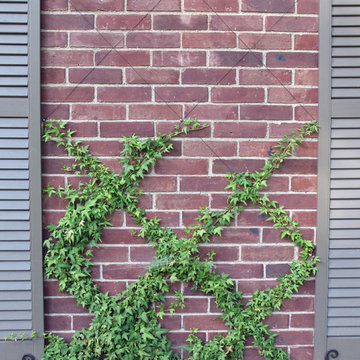
A simple copper wire trellis used to train ivy up a wall between two windows. This can be an easy DIY project.
На фото: фитостена на переднем дворе в классическом стиле с полуденной тенью с
На фото: фитостена на переднем дворе в классическом стиле с полуденной тенью с
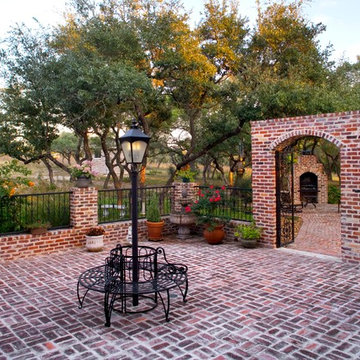
Southern Style courtyard made with reclaimed brick
Идея дизайна: участок и сад на внутреннем дворе в классическом стиле
Идея дизайна: участок и сад на внутреннем дворе в классическом стиле
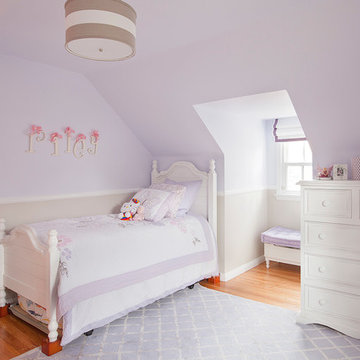
Photos by Manolo Langis
Пример оригинального дизайна: детская в классическом стиле с спальным местом, фиолетовыми стенами и паркетным полом среднего тона для ребенка от 4 до 10 лет, девочки
Пример оригинального дизайна: детская в классическом стиле с спальным местом, фиолетовыми стенами и паркетным полом среднего тона для ребенка от 4 до 10 лет, девочки
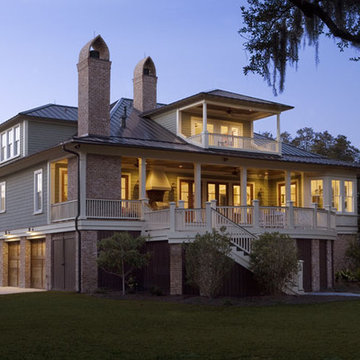
The lowcountry.
Свежая идея для дизайна: дом в классическом стиле - отличное фото интерьера
Свежая идея для дизайна: дом в классическом стиле - отличное фото интерьера
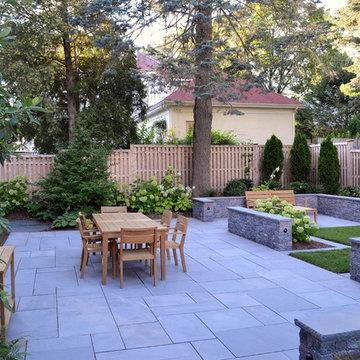
Newton, MA landscape renovation with bluestone patio, seat walls, privacy fence and planting garden. - Sallie Hill Design | Landscape Architecture | 339-970-9058 | salliehilldesign.com | photo ©2015 Brian Hill
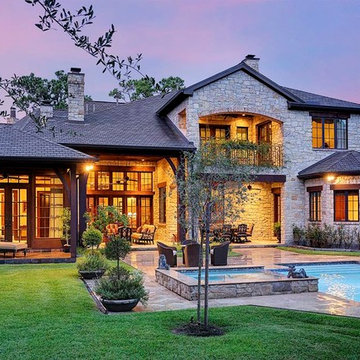
Свежая идея для дизайна: большой, двухэтажный, серый дом в классическом стиле с облицовкой из камня и двускатной крышей - отличное фото интерьера
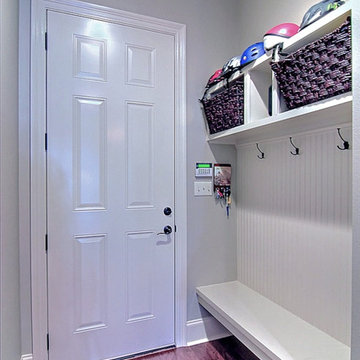
Свежая идея для дизайна: маленький тамбур в классическом стиле с серыми стенами и паркетным полом среднего тона для на участке и в саду - отличное фото интерьера
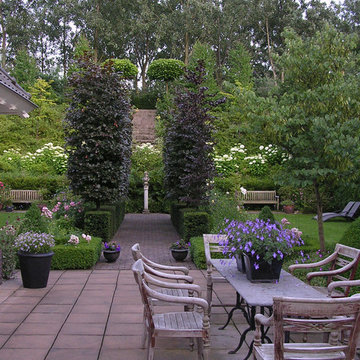
Стильный дизайн: участок и сад в классическом стиле с перегородкой для приватности - последний тренд
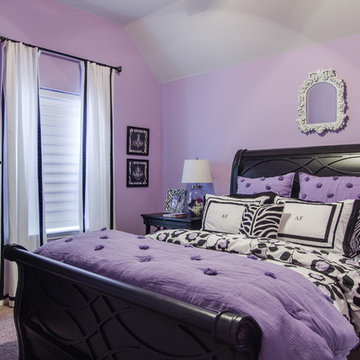
Teen girl's room with lavender walls and grey ceiling.
Unique Exposure Photography
Идея дизайна: маленькая детская в классическом стиле с спальным местом, фиолетовыми стенами и ковровым покрытием для на участке и в саду, подростка, девочки
Идея дизайна: маленькая детская в классическом стиле с спальным местом, фиолетовыми стенами и ковровым покрытием для на участке и в саду, подростка, девочки
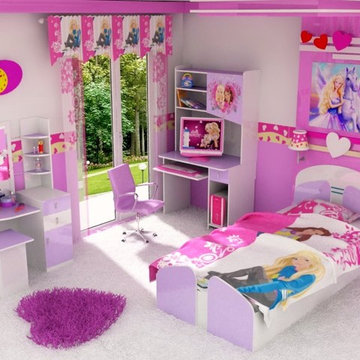
hi
my name is arash shakiba.
this room is computer simulation .its a real image.
i designing this room for kids girl.
Thanks for your viewpoint.
4



















