Кабинет в стиле модернизм с серым полом – фото дизайна интерьера
Сортировать:
Бюджет
Сортировать:Популярное за сегодня
41 - 60 из 1 270 фото
1 из 3
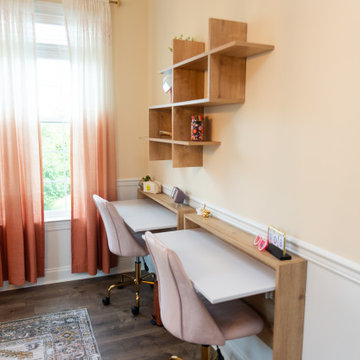
На фото: кабинет среднего размера в стиле модернизм с местом для рукоделия, полом из винила, встроенным рабочим столом и серым полом с
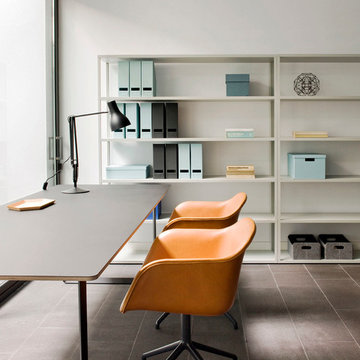
фотограф Montse Garriga
Свежая идея для дизайна: рабочее место среднего размера в стиле модернизм с белыми стенами, отдельно стоящим рабочим столом, полом из керамогранита и серым полом - отличное фото интерьера
Свежая идея для дизайна: рабочее место среднего размера в стиле модернизм с белыми стенами, отдельно стоящим рабочим столом, полом из керамогранита и серым полом - отличное фото интерьера
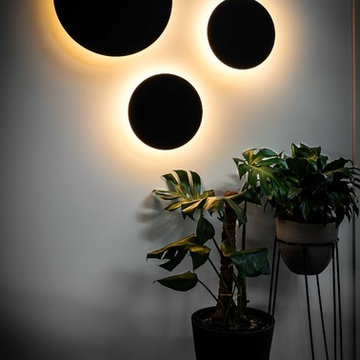
Custom plywood bookcase
Источник вдохновения для домашнего уюта: домашняя мастерская среднего размера в стиле модернизм с белыми стенами, ковровым покрытием, встроенным рабочим столом и серым полом
Источник вдохновения для домашнего уюта: домашняя мастерская среднего размера в стиле модернизм с белыми стенами, ковровым покрытием, встроенным рабочим столом и серым полом
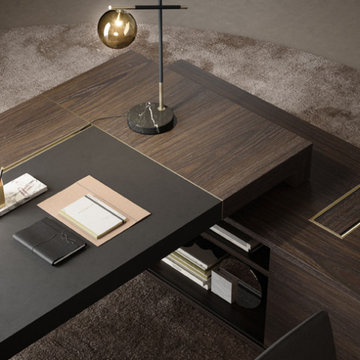
CUBE
Marked and essential lines characterize this series of executive offices. Worktops and structures are thick, while new proposals for combining colors, finishes and materials perfectly interpret both the classic and contemporary office. Glossy structures, in wood or melamine accompanied by tops in glass, wood or leather, make this executive office of particular elegance. Executive office furniture, open containers and bookcases complete the series.
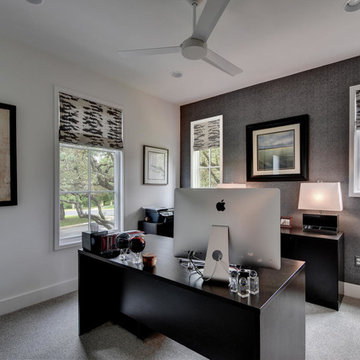
На фото: кабинет среднего размера в стиле модернизм с белыми стенами, ковровым покрытием, отдельно стоящим рабочим столом и серым полом
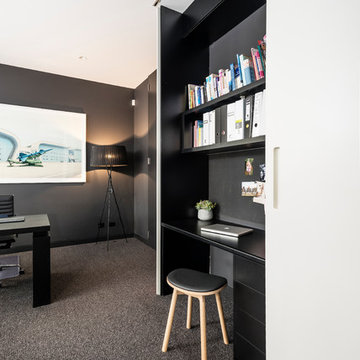
A newly built home in Brighton receives a full domestic cabinetry fit-out including kitchen, laundry, butler's pantry, linen cupboards, hidden study desk, bed head, laundry chute, vanities, entertainment units and several storage areas. Included here are pictures of the kitchen, laundry, entertainment unit and a hidden study desk. Smith & Smith worked with Oakley Property Group to create this beautiful home.
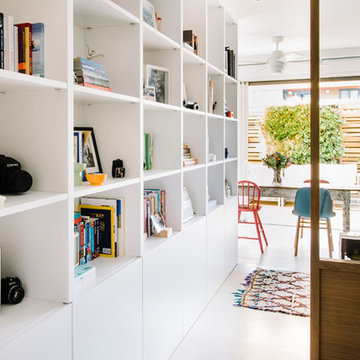
El despacho permite el acceso desde la entrada de la vivienda y desde el espacio abierto con el que comparte una gran librería que diseñamos a medida. De esta forma, en algunos momentos la zona de trabajo está totalmente integrada en la zona abierta y en otros permitía tener privacidad.
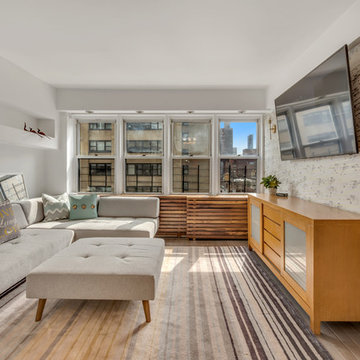
Свежая идея для дизайна: домашняя мастерская среднего размера в стиле модернизм с серыми стенами, темным паркетным полом, отдельно стоящим рабочим столом и серым полом без камина - отличное фото интерьера
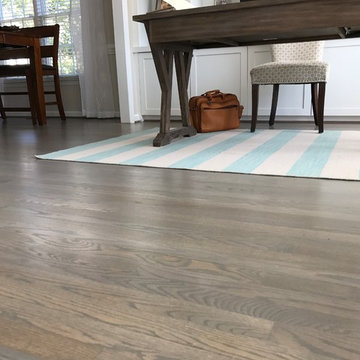
This here is a picture of recent hardwood floor we refinished. The homeowner wanted a grey stain, so we did just that! After the grey stain was applied we finished the floor with three coats of Bona Mega HD Satin. This hardwood floor will beautiful for many years to come.

Enhance your workspace with custom office cabinetry that spans from floor to ceiling, featuring illuminated glass panels that expose a sleek bookshelf. This bespoke design not only maximizes storage but also adds a touch of sophistication to your office environment. The illuminated glass panels showcase your book collection or decorative items, creating a captivating focal point while infusing your workspace with a modern aesthetic and ample functionality.
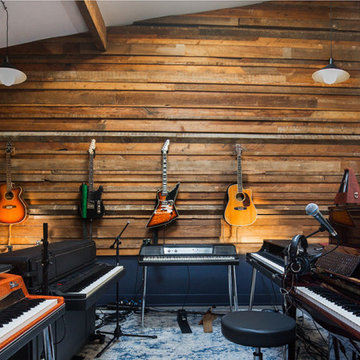
We utilized reclaimed wood to create a wood accent wall that looks beautiful, diffuses sound, and provides a space to store and display guitars. Specialty sound absorbing products were chosen in a color palette that compliments the space.
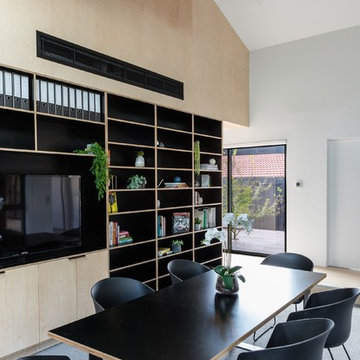
Custom plywood bookcase
Стильный дизайн: домашняя мастерская среднего размера в стиле модернизм с белыми стенами, ковровым покрытием, встроенным рабочим столом и серым полом - последний тренд
Стильный дизайн: домашняя мастерская среднего размера в стиле модернизм с белыми стенами, ковровым покрытием, встроенным рабочим столом и серым полом - последний тренд
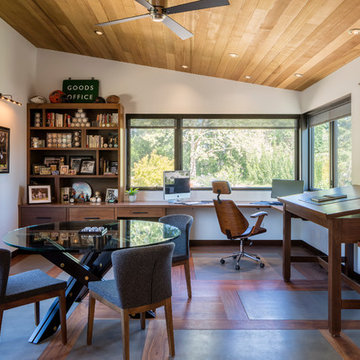
Lots of light and open space in this home office keeps our client relaxed, inspired and organized. The Mondrian inspired cement and walnut inlay floors are reflected in the custom bookshelves.
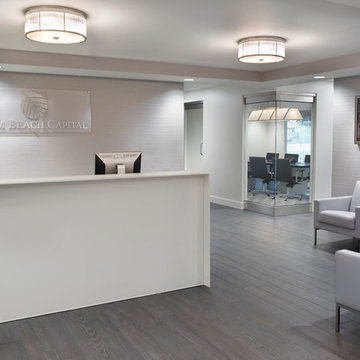
Идея дизайна: большой кабинет в стиле модернизм с серыми стенами, темным паркетным полом, отдельно стоящим рабочим столом и серым полом
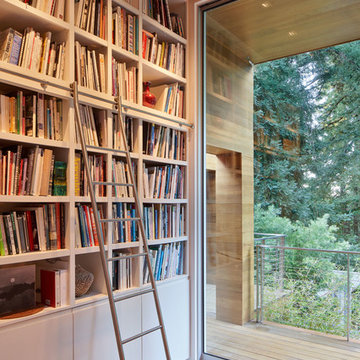
Bruce Damonte
На фото: маленький домашняя библиотека в стиле модернизм с белыми стенами, полом из керамогранита, отдельно стоящим рабочим столом и серым полом без камина для на участке и в саду с
На фото: маленький домашняя библиотека в стиле модернизм с белыми стенами, полом из керамогранита, отдельно стоящим рабочим столом и серым полом без камина для на участке и в саду с
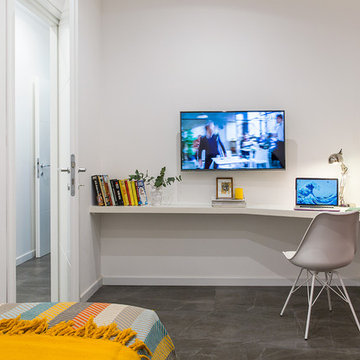
Serena Eller
Стильный дизайн: маленький кабинет в стиле модернизм с белыми стенами, встроенным рабочим столом и серым полом для на участке и в саду - последний тренд
Стильный дизайн: маленький кабинет в стиле модернизм с белыми стенами, встроенным рабочим столом и серым полом для на участке и в саду - последний тренд
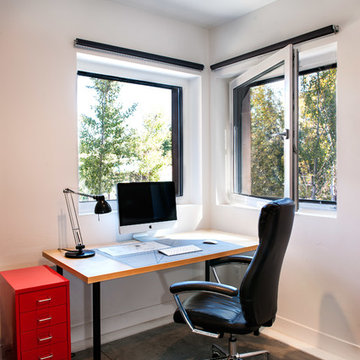
Located in, Summit Park, Park City UT lies one of the most efficient houses in the country. The Summit Haus – designed and built by Chris Price of PCD+B, is an exploration in design and construction of advanced high performance housing. Seeing a rising demand for sustainable housing along with rising Carbon emissions leading to global warming, this house strives to show that sensible, good design can create spaces adequate for today’s housing demands while adhering to strict standards. The house was designed to meet the very rigid Passiv House rating system – 90% more efficient than a typical home in the area.
The house itself was intended to nestle neatly into the 45 degree sloped site and to take full advantage of the limited solar access and views. The views range from short, highly wooded views to a long corridor out towards the Uinta Mountain range towards the east. The house was designed and built based off Passiv Haus standards, and the framing and ventilation became critical elements to maintain such minimal energy requirements.
Zola triple-pane, tilt-and-turn Thermo uPVC windows contribute substantially to the home’s energy efficiency, and takes advantage of the beautiful surrounding of the location, including forrest views from the deck off of the kitchen.
Photographer: Douglas Burke
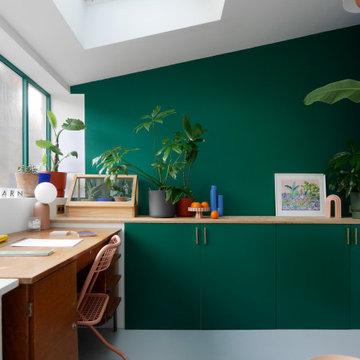
Свежая идея для дизайна: кабинет среднего размера в стиле модернизм с местом для рукоделия, зелеными стенами, бетонным полом, отдельно стоящим рабочим столом и серым полом - отличное фото интерьера
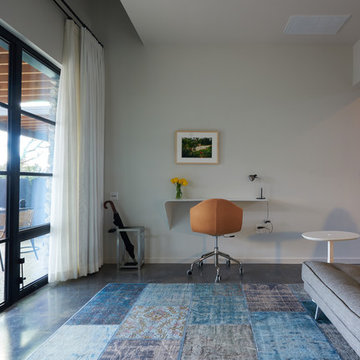
Источник вдохновения для домашнего уюта: кабинет среднего размера в стиле модернизм с белыми стенами, бетонным полом, встроенным рабочим столом и серым полом без камина
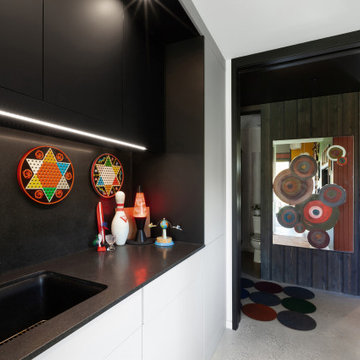
Art Studio features craft sink and ample built-in storage - Architect: HAUS | Architecture For Modern Lifestyles - Builder: WERK | Building Modern - Photo: HAUS
Кабинет в стиле модернизм с серым полом – фото дизайна интерьера
3