Кабинет в стиле модернизм с серым полом – фото дизайна интерьера
Сортировать:
Бюджет
Сортировать:Популярное за сегодня
21 - 40 из 1 270 фото
1 из 3
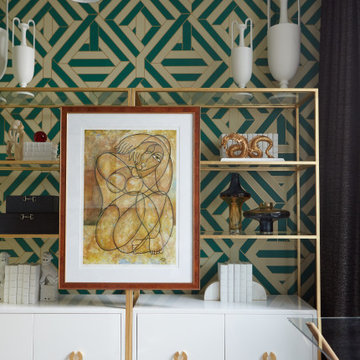
Пример оригинального дизайна: кабинет среднего размера в стиле модернизм с зелеными стенами, светлым паркетным полом, отдельно стоящим рабочим столом и серым полом без камина
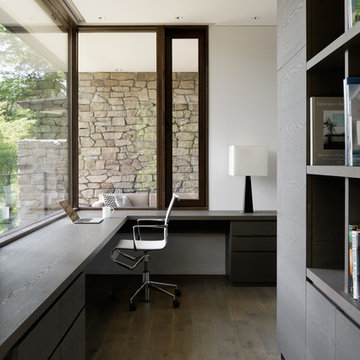
Свежая идея для дизайна: кабинет в стиле модернизм с белыми стенами, деревянным полом, встроенным рабочим столом и серым полом - отличное фото интерьера
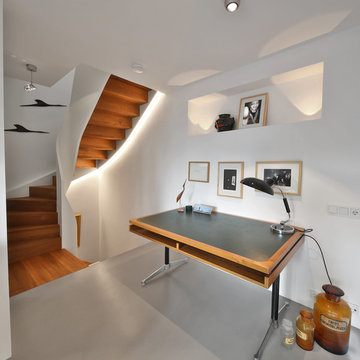
Wo im Bestand noch eine einläufige Treppe den Raum durchtrennt und viel Verkehrsfläche benötigt hat, ist nun ein Arbeitsraum entstanden.
На фото: рабочее место среднего размера в стиле модернизм с белыми стенами, бетонным полом, отдельно стоящим рабочим столом и серым полом без камина с
На фото: рабочее место среднего размера в стиле модернизм с белыми стенами, бетонным полом, отдельно стоящим рабочим столом и серым полом без камина с
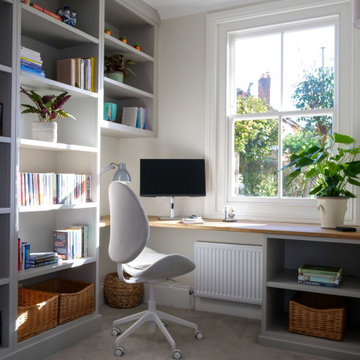
This office space needed to work for the whole family who were either working from home or studying, so colours and design were kept fresh and neutral. With natural light, its view of the courtyard and birds tweeting in the trees, the window became the focal point for the room.
The clients had lots of books to house so we wrapped shelving from floor to ceiling up as far as the chimney breast for a natural break, and built the desk into the corner overlooking the courtyard.
Creating bespoke furniture for this room was a must, allowing us to use the whole space, and make the room feel taller and more spacious.
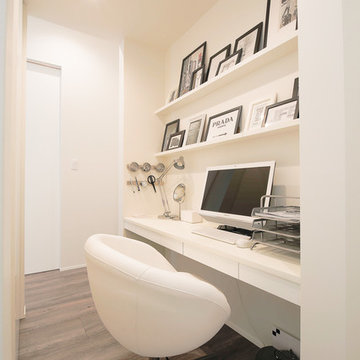
福知山で、素敵な平屋のお家
Идея дизайна: маленький кабинет в стиле модернизм с белыми стенами, деревянным полом, встроенным рабочим столом и серым полом для на участке и в саду
Идея дизайна: маленький кабинет в стиле модернизм с белыми стенами, деревянным полом, встроенным рабочим столом и серым полом для на участке и в саду
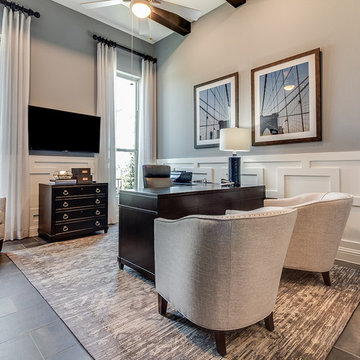
Идея дизайна: рабочее место среднего размера в стиле модернизм с серыми стенами, полом из керамической плитки, отдельно стоящим рабочим столом и серым полом без камина
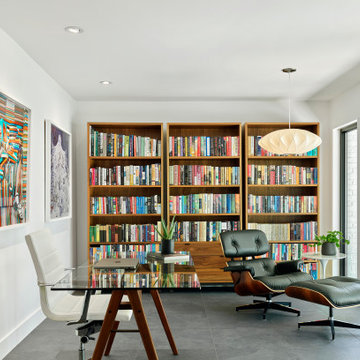
Свежая идея для дизайна: домашняя библиотека среднего размера в стиле модернизм с белыми стенами, полом из керамогранита, отдельно стоящим рабочим столом и серым полом - отличное фото интерьера
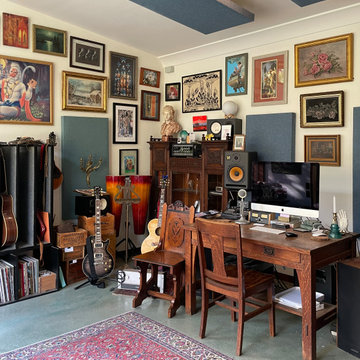
Идея дизайна: маленькая домашняя мастерская в стиле модернизм с белыми стенами, бетонным полом, отдельно стоящим рабочим столом и серым полом для на участке и в саду

На фото: рабочее место в стиле модернизм с бетонным полом, отдельно стоящим рабочим столом и серым полом
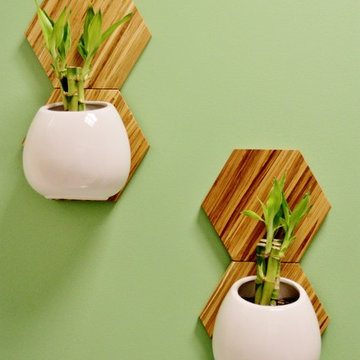
Queenie Connor
Источник вдохновения для домашнего уюта: маленькое рабочее место в стиле модернизм с зелеными стенами, ковровым покрытием, отдельно стоящим рабочим столом и серым полом без камина для на участке и в саду
Источник вдохновения для домашнего уюта: маленькое рабочее место в стиле модернизм с зелеными стенами, ковровым покрытием, отдельно стоящим рабочим столом и серым полом без камина для на участке и в саду
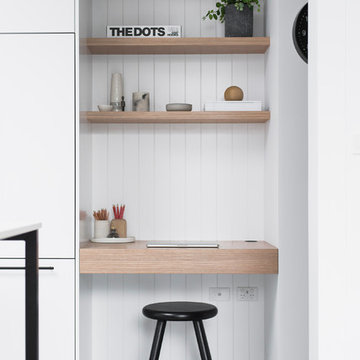
Esteban La Tessa
На фото: большой кабинет в стиле модернизм с бетонным полом, серым полом, белыми стенами и встроенным рабочим столом
На фото: большой кабинет в стиле модернизм с бетонным полом, серым полом, белыми стенами и встроенным рабочим столом
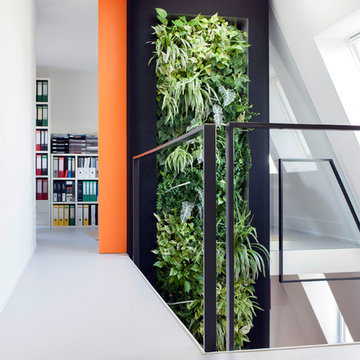
Foto: Caroline Sieg
Пример оригинального дизайна: кабинет в стиле модернизм с белыми стенами, отдельно стоящим рабочим столом и серым полом
Пример оригинального дизайна: кабинет в стиле модернизм с белыми стенами, отдельно стоящим рабочим столом и серым полом
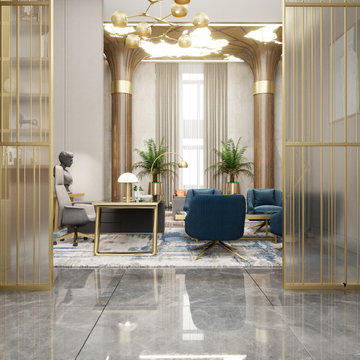
Идея дизайна: огромный кабинет в стиле модернизм с белыми стенами, полом из керамогранита, отдельно стоящим рабочим столом, серым полом, деревянным потолком и панелями на части стены
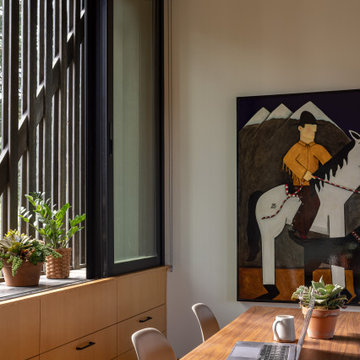
Wood screening echoes the vineyard trellises and shades the house from the height of the summer sun. At the workspace, the screen's offset distance from the window creates a clever spot to set houseplants. Photography: Andrew Pogue Photography.
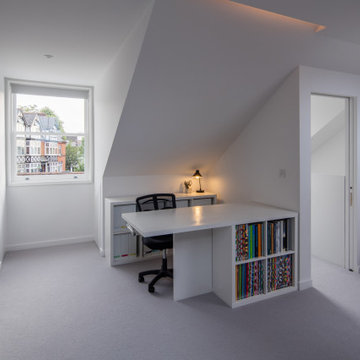
The loft is converted into a study / spare bedroom. The loft’s sliding partition opens onto the precisely integrated feature stair to provide seamless spatial continuity. Circulation feels like an extension of the room rather than a separate area. The overall dormer and sloping ceiling configuration presents a perfect home office niche where storage shelves and a bespoke desk are placed. When seated at the cantilevering desk, multiple seating orientations allow flexibility of working while enjoying ample daylight and views out of the dormer window and skylights.
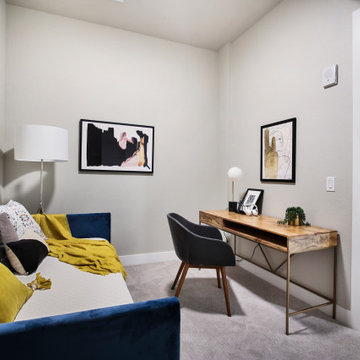
Created for the hip city dweller, we designed a funky pad to reflect their style. Bold prints and bright, colorful accents complement the sophisticated shapes of the furnishings used throughout. The office was designed with a daybed so the space gets double use as both an office, and a respite for out of town guests.
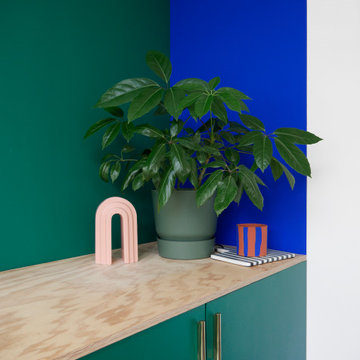
Стильный дизайн: кабинет среднего размера в стиле модернизм с местом для рукоделия, зелеными стенами, бетонным полом, отдельно стоящим рабочим столом и серым полом - последний тренд
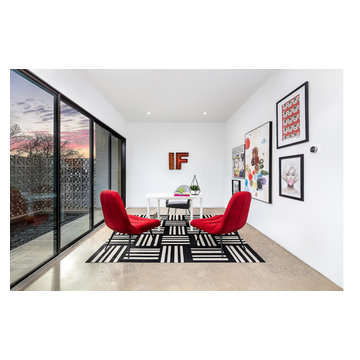
Стильный дизайн: большое рабочее место в стиле модернизм с белыми стенами, бетонным полом, отдельно стоящим рабочим столом и серым полом без камина - последний тренд
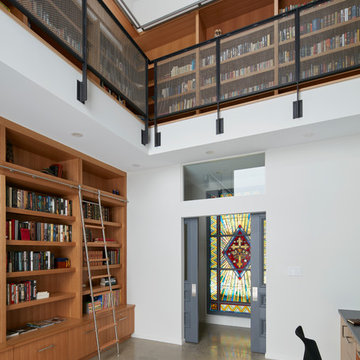
The client’s brief was to create a space reminiscent of their beloved downtown Chicago industrial loft, in a rural farm setting, while incorporating their unique collection of vintage and architectural salvage. The result is a custom designed space that blends life on the farm with an industrial sensibility.
The new house is located on approximately the same footprint as the original farm house on the property. Barely visible from the road due to the protection of conifer trees and a long driveway, the house sits on the edge of a field with views of the neighbouring 60 acre farm and creek that runs along the length of the property.
The main level open living space is conceived as a transparent social hub for viewing the landscape. Large sliding glass doors create strong visual connections with an adjacent barn on one end and a mature black walnut tree on the other.
The house is situated to optimize views, while at the same time protecting occupants from blazing summer sun and stiff winter winds. The wall to wall sliding doors on the south side of the main living space provide expansive views to the creek, and allow for breezes to flow throughout. The wrap around aluminum louvered sun shade tempers the sun.
The subdued exterior material palette is defined by horizontal wood siding, standing seam metal roofing and large format polished concrete blocks.
The interiors were driven by the owners’ desire to have a home that would properly feature their unique vintage collection, and yet have a modern open layout. Polished concrete floors and steel beams on the main level set the industrial tone and are paired with a stainless steel island counter top, backsplash and industrial range hood in the kitchen. An old drinking fountain is built-in to the mudroom millwork, carefully restored bi-parting doors frame the library entrance, and a vibrant antique stained glass panel is set into the foyer wall allowing diffused coloured light to spill into the hallway. Upstairs, refurbished claw foot tubs are situated to view the landscape.
The double height library with mezzanine serves as a prominent feature and quiet retreat for the residents. The white oak millwork exquisitely displays the homeowners’ vast collection of books and manuscripts. The material palette is complemented by steel counter tops, stainless steel ladder hardware and matte black metal mezzanine guards. The stairs carry the same language, with white oak open risers and stainless steel woven wire mesh panels set into a matte black steel frame.
The overall effect is a truly sublime blend of an industrial modern aesthetic punctuated by personal elements of the owners’ storied life.
Photography: James Brittain
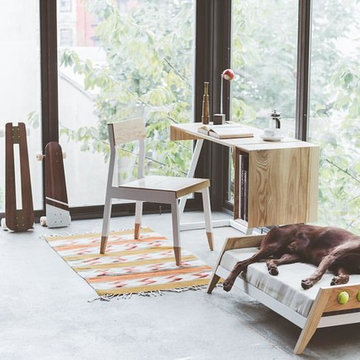
На фото: рабочее место среднего размера в стиле модернизм с бежевыми стенами, бетонным полом, отдельно стоящим рабочим столом и серым полом без камина
Кабинет в стиле модернизм с серым полом – фото дизайна интерьера
2