Кабинет в стиле модернизм с серым полом – фото дизайна интерьера
Сортировать:
Бюджет
Сортировать:Популярное за сегодня
121 - 140 из 1 270 фото
1 из 3
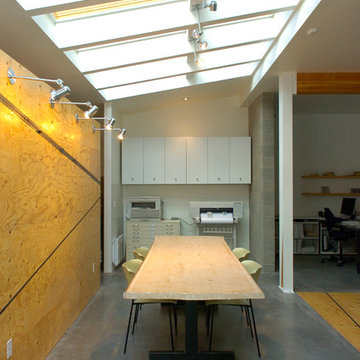
Photographer: Michael Cole
На фото: кабинет в стиле модернизм с бетонным полом и серым полом с
На фото: кабинет в стиле модернизм с бетонным полом и серым полом с
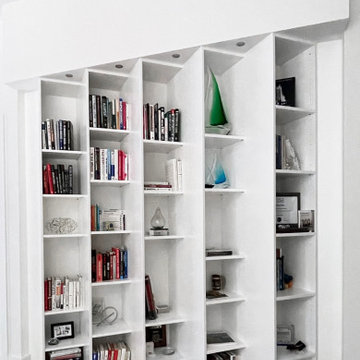
Modern shelving with LED lighting
На фото: домашняя мастерская среднего размера в стиле модернизм с белыми стенами и серым полом
На фото: домашняя мастерская среднего размера в стиле модернизм с белыми стенами и серым полом
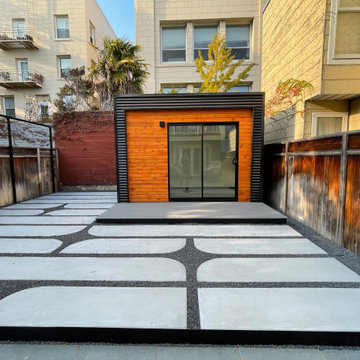
It's more than a shed, it's a lifestyle.
Your private, pre-fabricated, backyard office, art studio, and more.
Key Features:
-100 sqft of exterior wall (8' x 12' nominal size).
-83 sqft net interior space inside.
-Prefabricated panel system.
-Concrete foundation.
-Insulated walls, floor and roof.
-Outlets and lights installed.
-Premium black aluminum door.
-Corrugated metal exterior walls.
-Cedar board ventilated facade.
-Customizable deck.
Included in our base option:
-Black aluminum 72" wide sliding door
-Red cedar ventilated facade and soffit
-Corrugated metal walls
-Sheetrock walls and ceiling inside painted white
-Premium vinyl flooring inside
-Two outlets and two can ceiling lights inside
-Exterior surface light next to the door
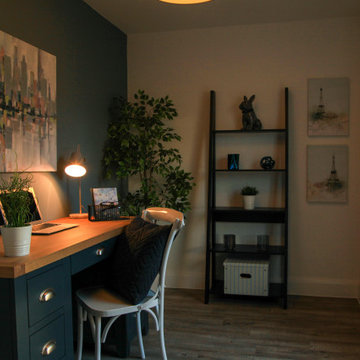
Luxurious office designed, delivered and installed by Inspired Show Homes on behalf of a local property developer in Cringleford, Norwich. The property was marketed towards families moving up the property ladder so it was important to strike a balance between feeling warm and indulgent but also modern and appealing to younger buyers.
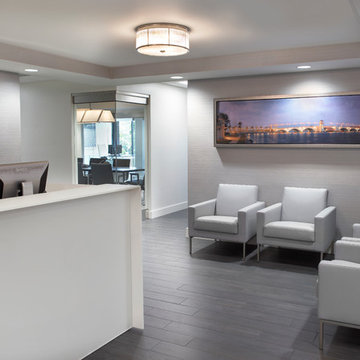
Office
Свежая идея для дизайна: кабинет среднего размера в стиле модернизм с серыми стенами, полом из ламината, серым полом, горизонтальным камином и встроенным рабочим столом - отличное фото интерьера
Свежая идея для дизайна: кабинет среднего размера в стиле модернизм с серыми стенами, полом из ламината, серым полом, горизонтальным камином и встроенным рабочим столом - отличное фото интерьера
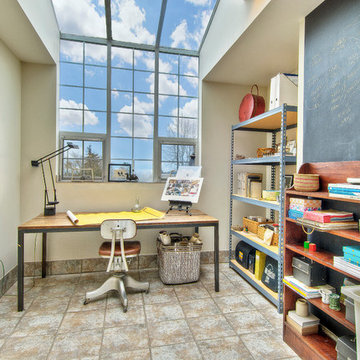
Studio using industrial shelving from big box home improvement store and custom table.
Источник вдохновения для домашнего уюта: маленькая домашняя мастерская в стиле модернизм с белыми стенами, полом из керамической плитки, отдельно стоящим рабочим столом и серым полом для на участке и в саду
Источник вдохновения для домашнего уюта: маленькая домашняя мастерская в стиле модернизм с белыми стенами, полом из керамической плитки, отдельно стоящим рабочим столом и серым полом для на участке и в саду
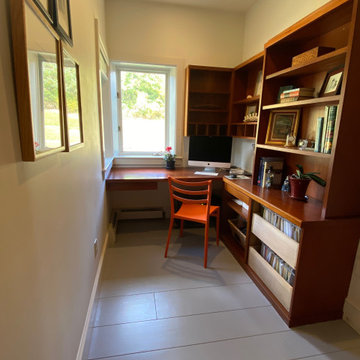
Editing of the owner's belongings let to a composed staged home office
На фото: маленький кабинет в стиле модернизм с серыми стенами, деревянным полом, встроенным рабочим столом и серым полом для на участке и в саду
На фото: маленький кабинет в стиле модернизм с серыми стенами, деревянным полом, встроенным рабочим столом и серым полом для на участке и в саду
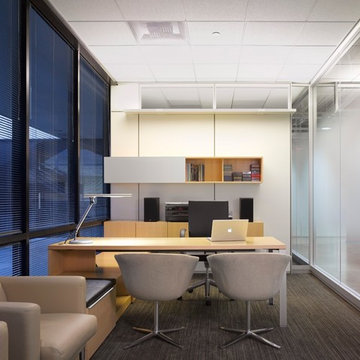
Benny Chan
Свежая идея для дизайна: большое рабочее место в стиле модернизм с белыми стенами, ковровым покрытием, отдельно стоящим рабочим столом и серым полом - отличное фото интерьера
Свежая идея для дизайна: большое рабочее место в стиле модернизм с белыми стенами, ковровым покрытием, отдельно стоящим рабочим столом и серым полом - отличное фото интерьера
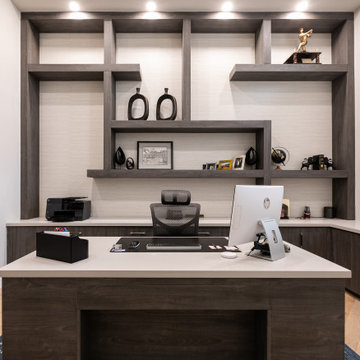
Источник вдохновения для домашнего уюта: большой кабинет в стиле модернизм с местом для рукоделия, коричневыми стенами, светлым паркетным полом, отдельно стоящим рабочим столом, серым полом и обоями на стенах
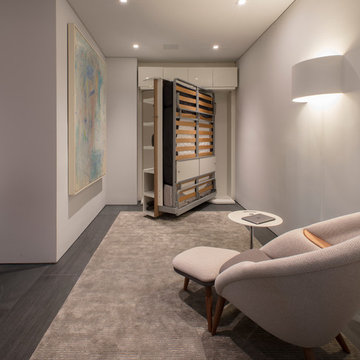
Источник вдохновения для домашнего уюта: рабочее место в стиле модернизм с полом из керамогранита, встроенным рабочим столом и серым полом
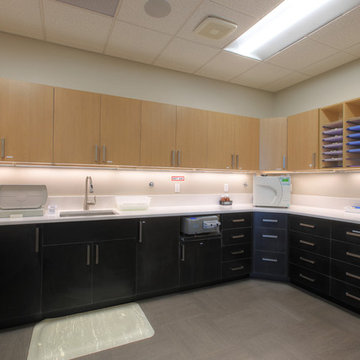
На фото: кабинет в стиле модернизм с серыми стенами, ковровым покрытием, встроенным рабочим столом и серым полом
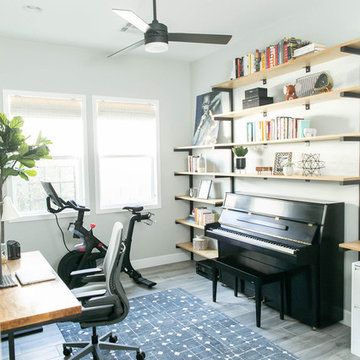
We kept the colors very neutral but added some custom shelving to add some storage as well as some dimension for room interest.Natalie Ryan Photography
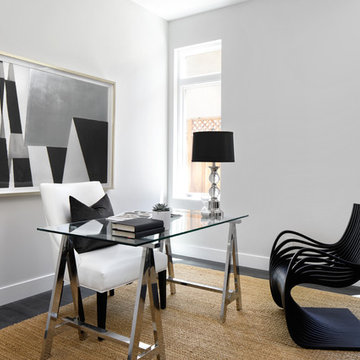
JPM Construction offers complete support for designing, building, and renovating homes in Atherton, Menlo Park, Portola Valley, and surrounding mid-peninsula areas. With a focus on high-quality craftsmanship and professionalism, our clients can expect premium end-to-end service.
The promise of JPM is unparalleled quality both on-site and off, where we value communication and attention to detail at every step. Onsite, we work closely with our own tradesmen, subcontractors, and other vendors to bring the highest standards to construction quality and job site safety. Off site, our management team is always ready to communicate with you about your project. The result is a beautiful, lasting home and seamless experience for you.
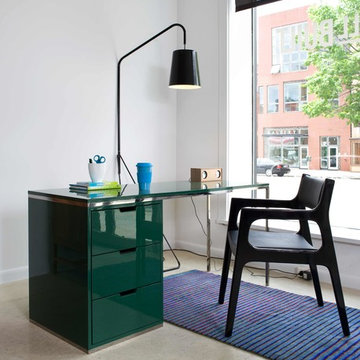
Stacey Goldberg
Пример оригинального дизайна: кабинет среднего размера в стиле модернизм с белыми стенами, бетонным полом, отдельно стоящим рабочим столом и серым полом
Пример оригинального дизайна: кабинет среднего размера в стиле модернизм с белыми стенами, бетонным полом, отдельно стоящим рабочим столом и серым полом
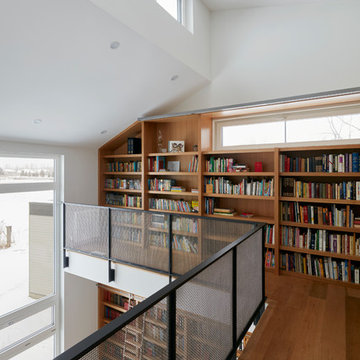
The client’s brief was to create a space reminiscent of their beloved downtown Chicago industrial loft, in a rural farm setting, while incorporating their unique collection of vintage and architectural salvage. The result is a custom designed space that blends life on the farm with an industrial sensibility.
The new house is located on approximately the same footprint as the original farm house on the property. Barely visible from the road due to the protection of conifer trees and a long driveway, the house sits on the edge of a field with views of the neighbouring 60 acre farm and creek that runs along the length of the property.
The main level open living space is conceived as a transparent social hub for viewing the landscape. Large sliding glass doors create strong visual connections with an adjacent barn on one end and a mature black walnut tree on the other.
The house is situated to optimize views, while at the same time protecting occupants from blazing summer sun and stiff winter winds. The wall to wall sliding doors on the south side of the main living space provide expansive views to the creek, and allow for breezes to flow throughout. The wrap around aluminum louvered sun shade tempers the sun.
The subdued exterior material palette is defined by horizontal wood siding, standing seam metal roofing and large format polished concrete blocks.
The interiors were driven by the owners’ desire to have a home that would properly feature their unique vintage collection, and yet have a modern open layout. Polished concrete floors and steel beams on the main level set the industrial tone and are paired with a stainless steel island counter top, backsplash and industrial range hood in the kitchen. An old drinking fountain is built-in to the mudroom millwork, carefully restored bi-parting doors frame the library entrance, and a vibrant antique stained glass panel is set into the foyer wall allowing diffused coloured light to spill into the hallway. Upstairs, refurbished claw foot tubs are situated to view the landscape.
The double height library with mezzanine serves as a prominent feature and quiet retreat for the residents. The white oak millwork exquisitely displays the homeowners’ vast collection of books and manuscripts. The material palette is complemented by steel counter tops, stainless steel ladder hardware and matte black metal mezzanine guards. The stairs carry the same language, with white oak open risers and stainless steel woven wire mesh panels set into a matte black steel frame.
The overall effect is a truly sublime blend of an industrial modern aesthetic punctuated by personal elements of the owners’ storied life.
Photography: James Brittain
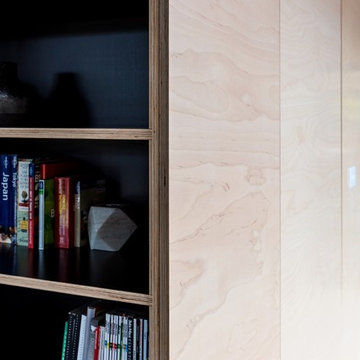
Custom plywood bookcase
Источник вдохновения для домашнего уюта: домашняя мастерская среднего размера в стиле модернизм с белыми стенами, ковровым покрытием, встроенным рабочим столом и серым полом
Источник вдохновения для домашнего уюта: домашняя мастерская среднего размера в стиле модернизм с белыми стенами, ковровым покрытием, встроенным рабочим столом и серым полом
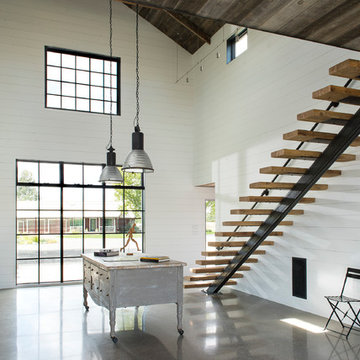
LongViews Studio
Идея дизайна: огромная домашняя мастерская в стиле модернизм с белыми стенами, бетонным полом и серым полом
Идея дизайна: огромная домашняя мастерская в стиле модернизм с белыми стенами, бетонным полом и серым полом
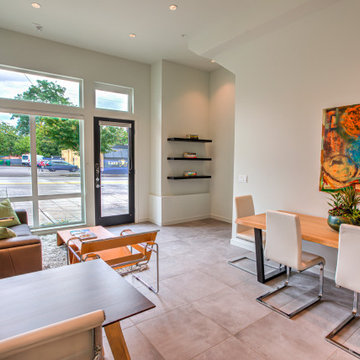
Modern work-live space. Flex space built-in for investment potential or additional space
Свежая идея для дизайна: большой кабинет в стиле модернизм с белыми стенами, полом из керамической плитки, отдельно стоящим рабочим столом и серым полом - отличное фото интерьера
Свежая идея для дизайна: большой кабинет в стиле модернизм с белыми стенами, полом из керамической плитки, отдельно стоящим рабочим столом и серым полом - отличное фото интерьера
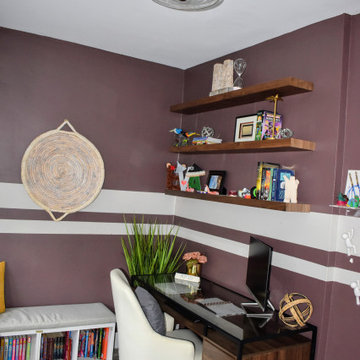
Home office, reading nook and study area.
Пример оригинального дизайна: рабочее место среднего размера в стиле модернизм с фиолетовыми стенами, кирпичным полом, отдельно стоящим рабочим столом и серым полом без камина
Пример оригинального дизайна: рабочее место среднего размера в стиле модернизм с фиолетовыми стенами, кирпичным полом, отдельно стоящим рабочим столом и серым полом без камина
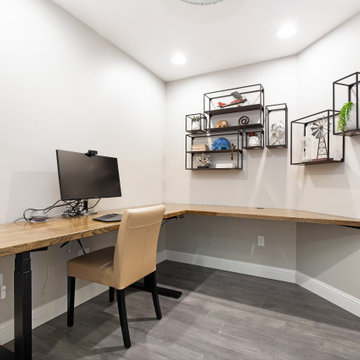
Пример оригинального дизайна: маленькое рабочее место в стиле модернизм с серыми стенами, полом из ламината, встроенным рабочим столом и серым полом для на участке и в саду
Кабинет в стиле модернизм с серым полом – фото дизайна интерьера
7