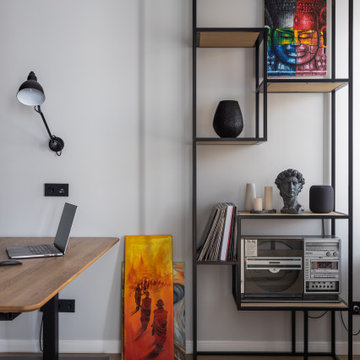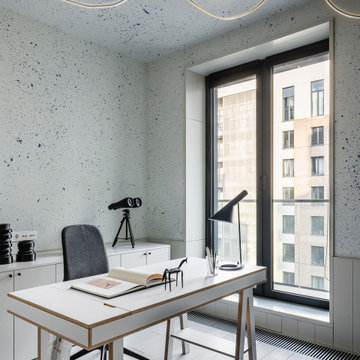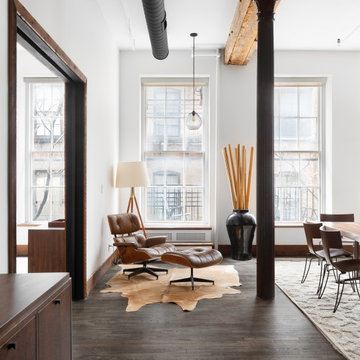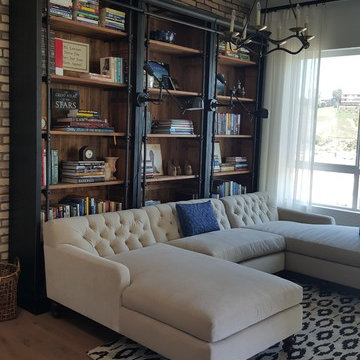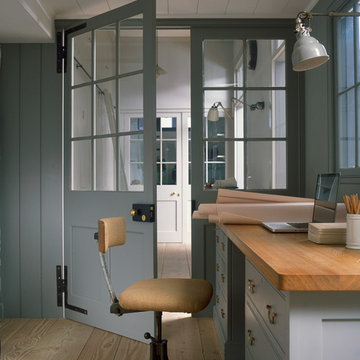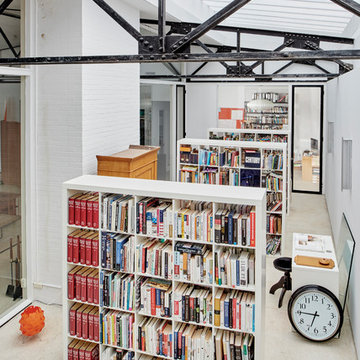Кабинет в стиле лофт – фото дизайна интерьера
Сортировать:
Бюджет
Сортировать:Популярное за сегодня
1 - 20 из 5 689 фото
1 из 4
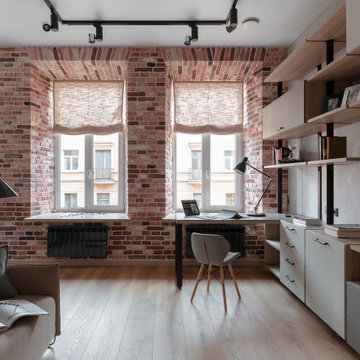
Стильный дизайн: кабинет среднего размера в стиле лофт с серыми стенами и полом из винила - последний тренд
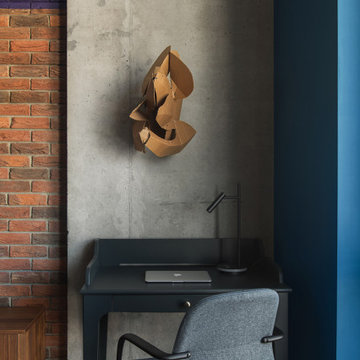
Стильный дизайн: кабинет среднего размера в стиле лофт с фиолетовыми стенами, темным паркетным полом и коричневым полом - последний тренд
Find the right local pro for your project
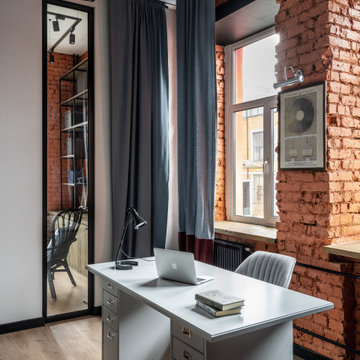
Стильный дизайн: кабинет в стиле лофт с серыми стенами, паркетным полом среднего тона, отдельно стоящим рабочим столом, коричневым полом и кирпичными стенами - последний тренд
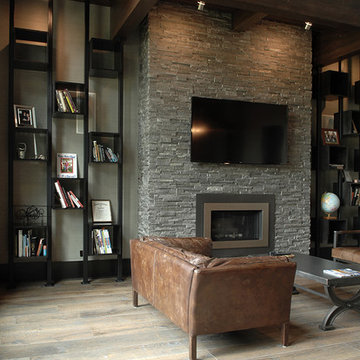
Industrial, Zen and craftsman influences harmoniously come together in one jaw-dropping design. Windows and galleries let natural light saturate the open space and highlight rustic wide-plank floors. Floor: 9-1/2” wide-plank Vintage French Oak Rustic Character Victorian Collection hand scraped pillowed edge color Komaco Satin Hardwax Oil. For more information please email us at: sales@signaturehardwoods.com

An eclectic and sophisticated kaleidoscope of experiences provide an entertainer’s retreat from the urban surroundings.
Fuelled by the dream of two inspiring clients to create an industrial warehouse space that was to be designed around their particular needs, we went on an amazing journey that culminated in a unique and exciting result.
The unusual layout is particular to the clients’ brief whereby a central courtyard is surrounded by the entertainment functions, whilst the living and bedroom spaces are located on the perimeter for access to the city and harbour views.
The generous living spaces can be opened to flow seamlessly from one to the other, but can also be closed off to provide intimate, cosy areas for reflection.
With the inclusion of materials such as recycled face-brick, steel, timber and concrete, the main living spaces are rich and vibrant. The bedrooms, however, have a quieter palette providing the inhabitants a variety of experiences as they move through the spaces.

Идея дизайна: рабочее место среднего размера в стиле лофт с серыми стенами, темным паркетным полом, отдельно стоящим рабочим столом и коричневым полом без камина
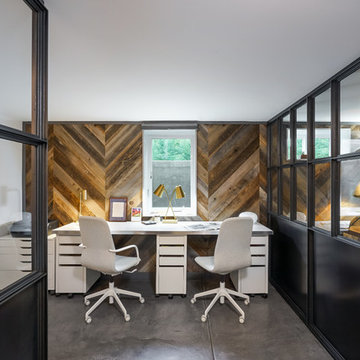
L+M's ADU is a basement converted to an accessory dwelling unit (ADU) with exterior & main level access, wet bar, living space with movie center & ethanol fireplace, office divided by custom steel & glass "window" grid, guest bathroom, & guest bedroom. Along with an efficient & versatile layout, we were able to get playful with the design, reflecting the whimsical personalties of the home owners.
credits
design: Matthew O. Daby - m.o.daby design
interior design: Angela Mechaley - m.o.daby design
construction: Hammish Murray Construction
custom steel fabricator: Flux Design
reclaimed wood resource: Viridian Wood
photography: Darius Kuzmickas - KuDa Photography
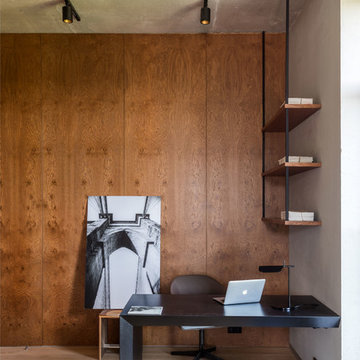
Авторы проекта: Александра Казаковцева и Мария Махонина. Фото: Михаил Степанов
Источник вдохновения для домашнего уюта: рабочее место в стиле лофт с светлым паркетным полом, встроенным рабочим столом, бежевым полом и серыми стенами
Источник вдохновения для домашнего уюта: рабочее место в стиле лофт с светлым паркетным полом, встроенным рабочим столом, бежевым полом и серыми стенами
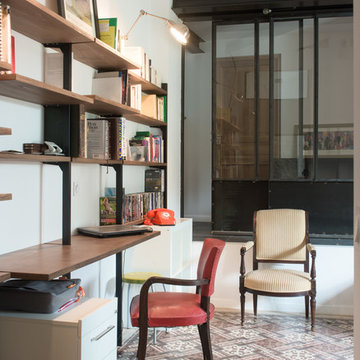
Jours & Nuits © 2016 Houzz
Стильный дизайн: рабочее место в стиле лофт с белыми стенами, полом из керамической плитки и встроенным рабочим столом без камина - последний тренд
Стильный дизайн: рабочее место в стиле лофт с белыми стенами, полом из керамической плитки и встроенным рабочим столом без камина - последний тренд
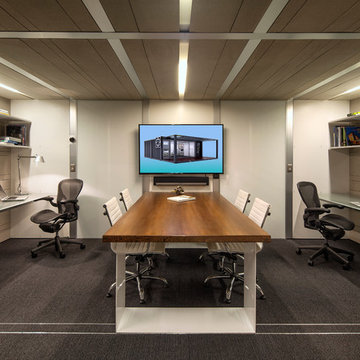
With modification such as shelving, office desks, new drawing board, energy efficient lighting, wifi, carpet flooring, HVAC options, etc. this container office will bring sustainability and creativity to your company.
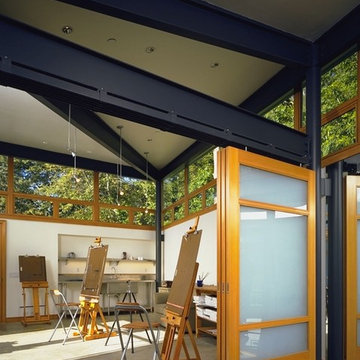
This California art and exercise studio located near the Pacific Ocean incorporates Quantum’s custom wood Signature Series windows and Lift & Slide doors. The architect called for Clear Vertical Grain (CVG) Douglas Fir throughout the project with Ironwood Sills used on the Lift & Slide doors.
Sequential angled windows with sandblasted, or obscure, glass allow for natural lighting to enter indoors, yet add ventilation, security, and privacy for its inhabitants. Steel reinforced mullions satisfy the need for structural integrity.
Inside the studio are found interior hanging panels with sandblasted glass sliding along an overhead track system. These panels allow for the building’s interior to be partitioned off into two distinct spaces.
Leading to the exterior are bypass pocketing Lift & Slide doors complete with screens. To further enhance security no flush pulls were installed on the exterior of the door panels.
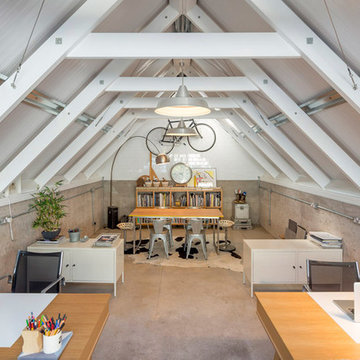
Стильный дизайн: домашняя мастерская в стиле лофт с белыми стенами, бетонным полом и отдельно стоящим рабочим столом - последний тренд
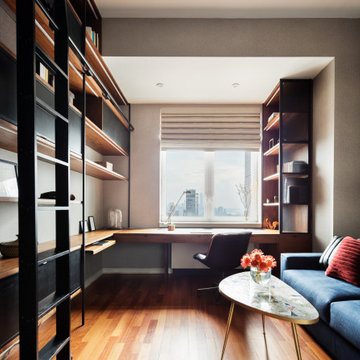
Источник вдохновения для домашнего уюта: маленькое рабочее место в стиле лофт с бежевыми стенами, паркетным полом среднего тона, встроенным рабочим столом, коричневым полом и обоями на стенах для на участке и в саду
Кабинет в стиле лофт – фото дизайна интерьера
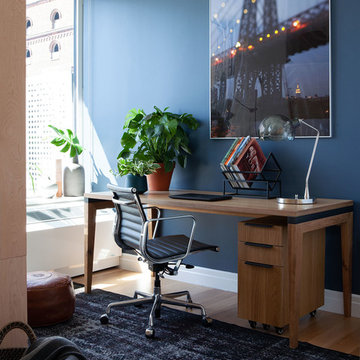
Идея дизайна: рабочее место в стиле лофт с синими стенами, отдельно стоящим рабочим столом и светлым паркетным полом без камина
1
