Кабинет в стиле кантри с любым фасадом камина – фото дизайна интерьера
Сортировать:
Бюджет
Сортировать:Популярное за сегодня
61 - 80 из 301 фото
1 из 3
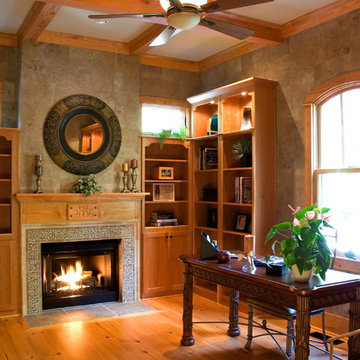
The library is accessed thru french doors off the entry. As it is actually in the non-timberframe portion, I added extra solid timber beams to create the coffered ceiling. The heart pine flooring from the great room extends into the library. The lower walls are the tongue and groove wood and upper is a handpainted and random block-cut wallcovering that mimics a stone texture. The cozy room is warmed even more with its gas fireplace, a stone/tile surround, and traditional wood mantel with a carved year plaque.
Joi S Tannert, ASID
F8 Photo Studio
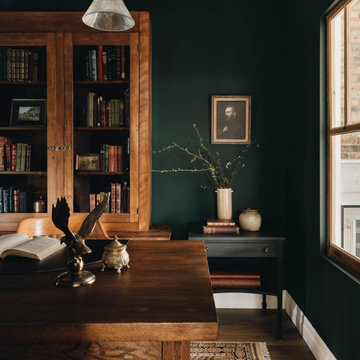
Dans les mêmes teintes que le reste de la maison, le bureau tire sur des teintes sombres et donne une ambiance feutrée.
Пример оригинального дизайна: рабочее место среднего размера в стиле кантри с зелеными стенами, паркетным полом среднего тона, стандартным камином, фасадом камина из камня, отдельно стоящим рабочим столом и коричневым полом
Пример оригинального дизайна: рабочее место среднего размера в стиле кантри с зелеными стенами, паркетным полом среднего тона, стандартным камином, фасадом камина из камня, отдельно стоящим рабочим столом и коричневым полом
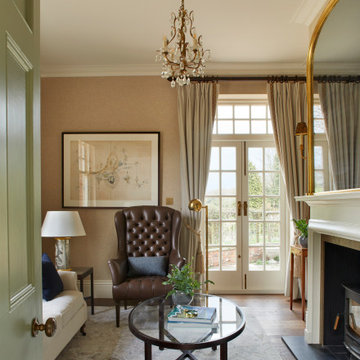
Gentleman's Snug
Идея дизайна: домашняя библиотека среднего размера в стиле кантри с бежевыми стенами, темным паркетным полом, стандартным камином, фасадом камина из камня, коричневым полом и обоями на стенах
Идея дизайна: домашняя библиотека среднего размера в стиле кантри с бежевыми стенами, темным паркетным полом, стандартным камином, фасадом камина из камня, коричневым полом и обоями на стенах
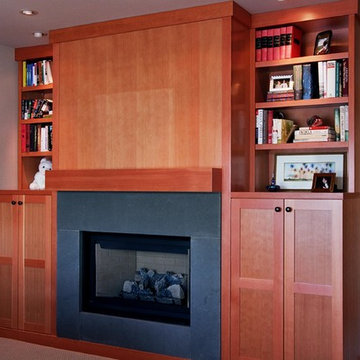
Идея дизайна: кабинет среднего размера в стиле кантри с белыми стенами, ковровым покрытием, стандартным камином, фасадом камина из плитки и бежевым полом

Стильный дизайн: большой кабинет в стиле кантри с белыми стенами, темным паркетным полом, стандартным камином, фасадом камина из камня, встроенным рабочим столом и черным полом - последний тренд
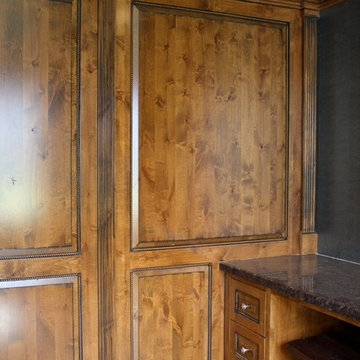
The Block Paneling and Moldings are all made out of Knotty Alder.
На фото: большое рабочее место в стиле кантри с встроенным рабочим столом, коричневыми стенами, ковровым покрытием, стандартным камином и фасадом камина из камня
На фото: большое рабочее место в стиле кантри с встроенным рабочим столом, коричневыми стенами, ковровым покрытием, стандартным камином и фасадом камина из камня
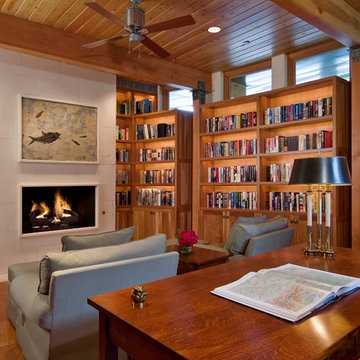
Свежая идея для дизайна: домашняя библиотека среднего размера в стиле кантри с светлым паркетным полом, фасадом камина из плитки, отдельно стоящим рабочим столом и бежевыми стенами без камина - отличное фото интерьера
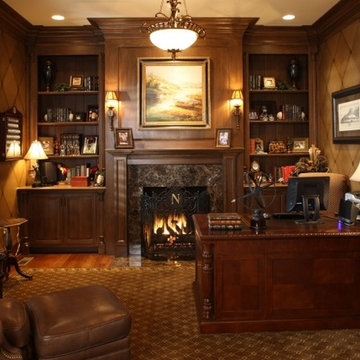
Идея дизайна: большое рабочее место в стиле кантри с коричневыми стенами, паркетным полом среднего тона, стандартным камином, отдельно стоящим рабочим столом и фасадом камина из камня
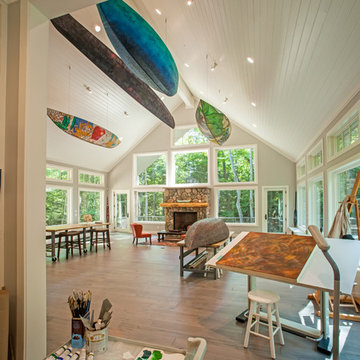
Built by Adelaine Construction, Inc. in Harbor Springs, Michigan. Drafted by ZKE Designs in Oden, Michigan and photographed by Speckman Photography in Rapid City, Michigan.
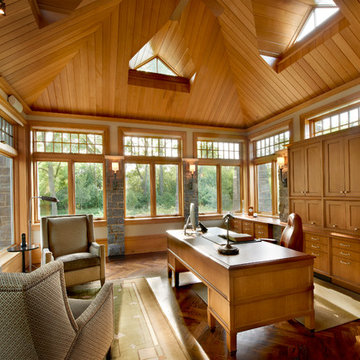
Stone and wood emphasize the natural light streaming through transoms and custom dormer windows in this stunning office space with interior stone and parquet flooring.
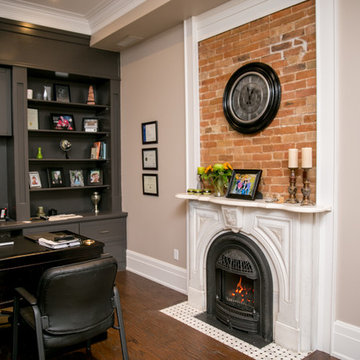
My clients approached me with a building that had become run down over the years they were hoping to transform into a home office. The plaster walls and ceilings were cracking badly, the trim work was patchy, and there was an awkward flow to the second floor due to weird stairs in the back hallway.
There were a ton of amazing elements to the building as well (that were an absolute must to maintain) like the beautiful main staircase, existing marble fireplace mantel and the double set of interior entry doors with a frosted glass design transom above.
The extent of the construction on the interior included extensive demolition. Everything came down except for most of the interior walls and the second floor ceilings. We put in all brand new HVAC, electrical and plumbing. Blow-in-Blanket insulation was installed in all the perimeter walls, new drywall, trim, doors and flooring. The front existing windows were refinished. The exterior windows were replaced with vinyl windows, but the shape and sash locations were maintained in order to maintain the architectural integrity of the original windows.
Exterior work included a new front porch. The side porch was refaced to match the front and both porches received new stamped concrete steps and platform. A new stamped concrete walkway from the street was put in as well. The building had a few doors that weren't being used anymore at the side and back. They were covered up with new Cape Cod siding to match the exterior window color.
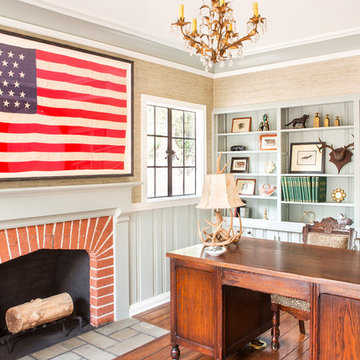
Photo by Bret Gum
Everything vintage! -- oak desk, Eastlake chair recovered in leopard print, 46-star American flag, brass and crystal chandelier, Antler lamp from Ralph Lauren Home
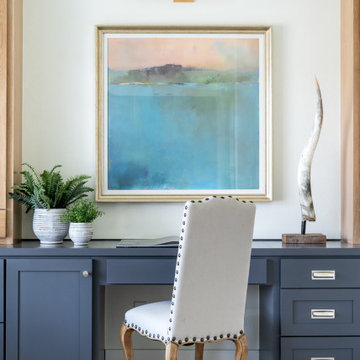
Open concept modern farmhouse living room, dining room and kitchen
Идея дизайна: большое рабочее место в стиле кантри с белыми стенами, светлым паркетным полом, стандартным камином, фасадом камина из бетона, встроенным рабочим столом и коричневым полом
Идея дизайна: большое рабочее место в стиле кантри с белыми стенами, светлым паркетным полом, стандартным камином, фасадом камина из бетона, встроенным рабочим столом и коричневым полом
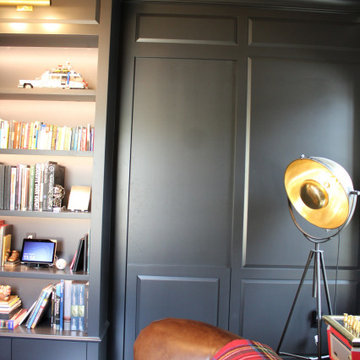
Hidden door!
На фото: домашняя библиотека среднего размера в стиле кантри с черными стенами, темным паркетным полом, горизонтальным камином, фасадом камина из штукатурки, встроенным рабочим столом, коричневым полом, кессонным потолком и панелями на стенах с
На фото: домашняя библиотека среднего размера в стиле кантри с черными стенами, темным паркетным полом, горизонтальным камином, фасадом камина из штукатурки, встроенным рабочим столом, коричневым полом, кессонным потолком и панелями на стенах с
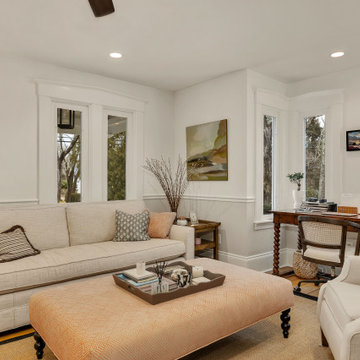
This home office/living room is in an 1890s coastal farmhouse on Cape Cod. It is both rustic and elegant with a bay window, wainscotting, stone fireplace and new built-in cabinetry. Cabinet includes bookcase, storage drawers for office supplies and files as well as extra coat storage closet.
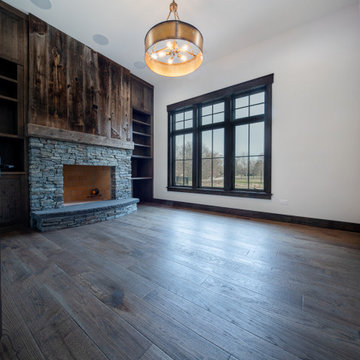
Home office with custom wide plank flooring, chandelier and fireplace.
Пример оригинального дизайна: большое рабочее место в стиле кантри с белыми стенами, темным паркетным полом, стандартным камином, фасадом камина из каменной кладки и коричневым полом
Пример оригинального дизайна: большое рабочее место в стиле кантри с белыми стенами, темным паркетным полом, стандартным камином, фасадом камина из каменной кладки и коричневым полом
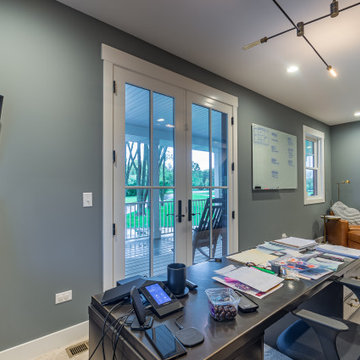
На фото: рабочее место среднего размера в стиле кантри с серыми стенами, ковровым покрытием, фасадом камина из кирпича, отдельно стоящим рабочим столом, бежевым полом, потолком с обоями и обоями на стенах без камина с
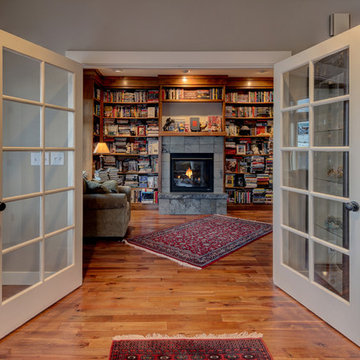
C9 Photography
На фото: рабочее место среднего размера в стиле кантри с бежевыми стенами, паркетным полом среднего тона, стандартным камином, отдельно стоящим рабочим столом и фасадом камина из камня
На фото: рабочее место среднего размера в стиле кантри с бежевыми стенами, паркетным полом среднего тона, стандартным камином, отдельно стоящим рабочим столом и фасадом камина из камня
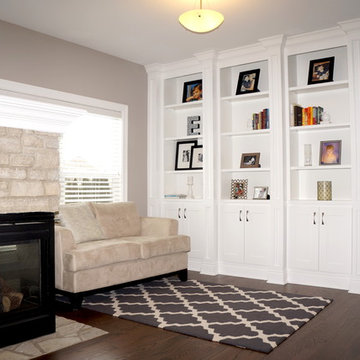
DJK Custom Homes
Свежая идея для дизайна: рабочее место среднего размера в стиле кантри с серыми стенами, темным паркетным полом, фасадом камина из камня и двусторонним камином - отличное фото интерьера
Свежая идея для дизайна: рабочее место среднего размера в стиле кантри с серыми стенами, темным паркетным полом, фасадом камина из камня и двусторонним камином - отличное фото интерьера
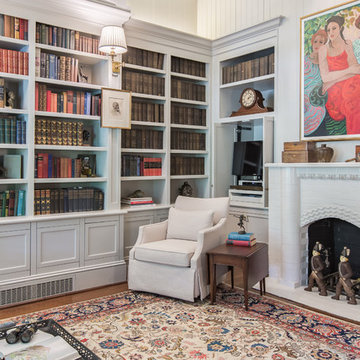
Southern Charm and Sophistication at it's best! Stunning Historic Magnolia River Front Estate. Known as The Governor's Club circa 1900 the property is situated on approx 2 acres of lush well maintained grounds featuring Fresh Water Springs, Aged Magnolias and Massive Live Oaks. Property includes Main House (2 bedrooms, 2.5 bath, Lvg Rm, Dining Rm, Kitchen, Library, Office, 3 car garage, large porches, garden with fountain), Magnolia House (2 Guest Apartments each consisting of 2 bedrooms, 2 bathrooms, Kitchen, Dining Rm, Sitting Area), River House (3 bedrooms, 2 bathrooms, Lvg Rm, Dining Rm, Kitchen, river front porches), Pool House (Heated Gunite Pool and Spa, Entertainment Room/ Sitting Area, Kitchen, Bathroom), and Boat House (River Front Pier, 3 Covered Boat Slips, area for Outdoor Kitchen, Theater with Projection Screen, 3 children's play area, area ready for 2 built in bunk beds, sleeping 4). Full Home Generator System.
Call or email Erin E. Kaiser with Kaiser Sotheby's International Realty at 251-752-1640 / erin@kaisersir.com for more info!
Кабинет в стиле кантри с любым фасадом камина – фото дизайна интерьера
4