Кабинет в классическом стиле с любым фасадом камина – фото дизайна интерьера
Сортировать:
Бюджет
Сортировать:Популярное за сегодня
1 - 20 из 1 333 фото

The family living in this shingled roofed home on the Peninsula loves color and pattern. At the heart of the two-story house, we created a library with high gloss lapis blue walls. The tête-à-tête provides an inviting place for the couple to read while their children play games at the antique card table. As a counterpoint, the open planned family, dining room, and kitchen have white walls. We selected a deep aubergine for the kitchen cabinetry. In the tranquil master suite, we layered celadon and sky blue while the daughters' room features pink, purple, and citrine.
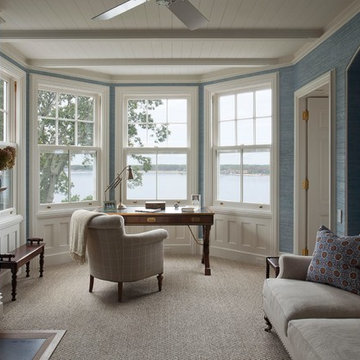
На фото: рабочее место среднего размера в классическом стиле с синими стенами, ковровым покрытием, стандартным камином, фасадом камина из металла, отдельно стоящим рабочим столом и бежевым полом с
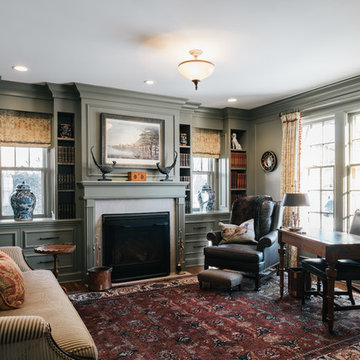
Идея дизайна: рабочее место среднего размера в классическом стиле с темным паркетным полом, стандартным камином, фасадом камина из дерева, отдельно стоящим рабочим столом и серыми стенами

Пример оригинального дизайна: большое рабочее место в классическом стиле с коричневыми стенами, темным паркетным полом, стандартным камином, фасадом камина из камня, встроенным рабочим столом и коричневым полом
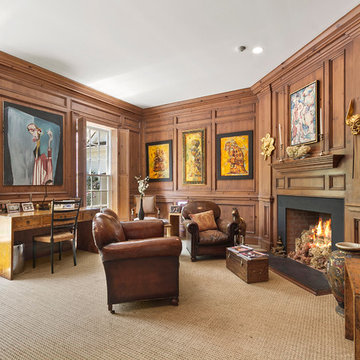
Свежая идея для дизайна: большое рабочее место в классическом стиле с ковровым покрытием, угловым камином, отдельно стоящим рабочим столом, коричневыми стенами, фасадом камина из металла и бежевым полом - отличное фото интерьера
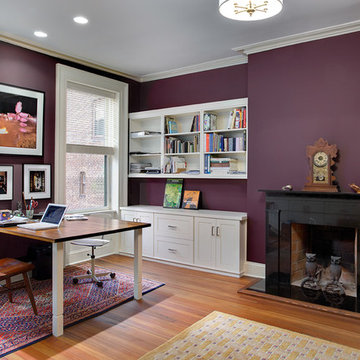
На фото: большой кабинет в классическом стиле с фиолетовыми стенами, паркетным полом среднего тона, стандартным камином, фасадом камина из камня и отдельно стоящим рабочим столом с
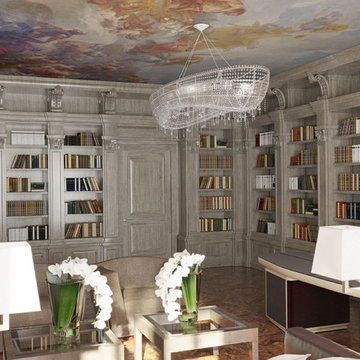
Авторы проекта: Анна Карпова, Оксана Барсукова, Дмитрий Кулиш
Кабинет
Идея дизайна: большое рабочее место в классическом стиле с паркетным полом среднего тона, стандартным камином, фасадом камина из камня и отдельно стоящим рабочим столом
Идея дизайна: большое рабочее место в классическом стиле с паркетным полом среднего тона, стандартным камином, фасадом камина из камня и отдельно стоящим рабочим столом

The master suite includes a private library freshly paneled in crotch mahogany. Heavy draperies are 19th-century French tapestry panels. The formal fringed sofa is Stark's Old World line and is upholstered in Stark fabric. The desk, purchased at auction, is chinoiserie on buried walnut.
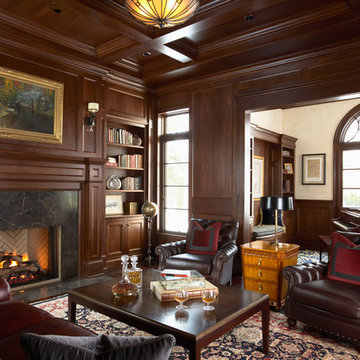
2011 ASID Award Winning Design
This 10,000 square foot home was built for a family who prized entertaining and wine, and who wanted a home that would serve them for the rest of their lives. Our goal was to build and furnish a European-inspired home that feels like ‘home,’ accommodates parties with over one hundred guests, and suits the homeowners throughout their lives.
We used a variety of stones, millwork, wallpaper, and faux finishes to compliment the large spaces & natural light. We chose furnishings that emphasize clean lines and a traditional style. Throughout the furnishings, we opted for rich finishes & fabrics for a formal appeal. The homes antiqued chandeliers & light-fixtures, along with the repeating hues of red & navy offer a formal tradition.
Of the utmost importance was that we create spaces for the homeowners lifestyle: wine & art collecting, entertaining, fitness room & sauna. We placed fine art at sight-lines & points of interest throughout the home, and we create rooms dedicated to the homeowners other interests.
Interior Design & Furniture by Martha O'Hara Interiors
Build by Stonewood, LLC
Architecture by Eskuche Architecture
Photography by Susan Gilmore

This 1990s brick home had decent square footage and a massive front yard, but no way to enjoy it. Each room needed an update, so the entire house was renovated and remodeled, and an addition was put on over the existing garage to create a symmetrical front. The old brown brick was painted a distressed white.
The 500sf 2nd floor addition includes 2 new bedrooms for their teen children, and the 12'x30' front porch lanai with standing seam metal roof is a nod to the homeowners' love for the Islands. Each room is beautifully appointed with large windows, wood floors, white walls, white bead board ceilings, glass doors and knobs, and interior wood details reminiscent of Hawaiian plantation architecture.
The kitchen was remodeled to increase width and flow, and a new laundry / mudroom was added in the back of the existing garage. The master bath was completely remodeled. Every room is filled with books, and shelves, many made by the homeowner.
Project photography by Kmiecik Imagery.
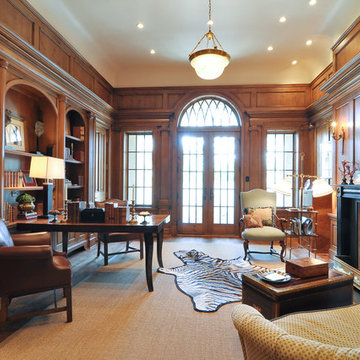
Идея дизайна: большое рабочее место в классическом стиле с коричневыми стенами, паркетным полом среднего тона, стандартным камином, отдельно стоящим рабочим столом и фасадом камина из дерева

Builder: J. Peterson Homes
Interior Designer: Francesca Owens
Photographers: Ashley Avila Photography, Bill Hebert, & FulView
Capped by a picturesque double chimney and distinguished by its distinctive roof lines and patterned brick, stone and siding, Rookwood draws inspiration from Tudor and Shingle styles, two of the world’s most enduring architectural forms. Popular from about 1890 through 1940, Tudor is characterized by steeply pitched roofs, massive chimneys, tall narrow casement windows and decorative half-timbering. Shingle’s hallmarks include shingled walls, an asymmetrical façade, intersecting cross gables and extensive porches. A masterpiece of wood and stone, there is nothing ordinary about Rookwood, which combines the best of both worlds.
Once inside the foyer, the 3,500-square foot main level opens with a 27-foot central living room with natural fireplace. Nearby is a large kitchen featuring an extended island, hearth room and butler’s pantry with an adjacent formal dining space near the front of the house. Also featured is a sun room and spacious study, both perfect for relaxing, as well as two nearby garages that add up to almost 1,500 square foot of space. A large master suite with bath and walk-in closet which dominates the 2,700-square foot second level which also includes three additional family bedrooms, a convenient laundry and a flexible 580-square-foot bonus space. Downstairs, the lower level boasts approximately 1,000 more square feet of finished space, including a recreation room, guest suite and additional storage.
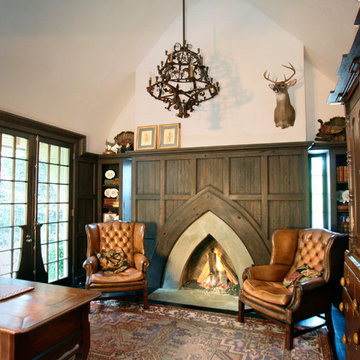
Пример оригинального дизайна: кабинет в классическом стиле с бежевыми стенами, стандартным камином и фасадом камина из бетона
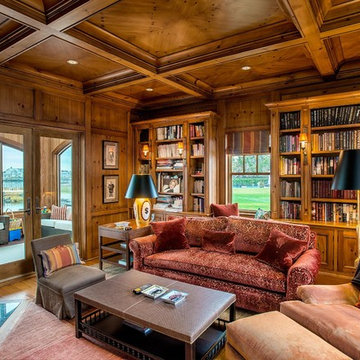
Стильный дизайн: домашняя библиотека среднего размера в классическом стиле с паркетным полом среднего тона, угловым камином, фасадом камина из дерева, коричневыми стенами и коричневым полом - последний тренд
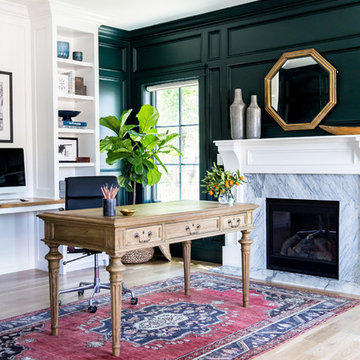
Photo by Lindsay Salazar
Стильный дизайн: рабочее место в классическом стиле с зелеными стенами, светлым паркетным полом, стандартным камином, фасадом камина из камня и отдельно стоящим рабочим столом - последний тренд
Стильный дизайн: рабочее место в классическом стиле с зелеными стенами, светлым паркетным полом, стандартным камином, фасадом камина из камня и отдельно стоящим рабочим столом - последний тренд
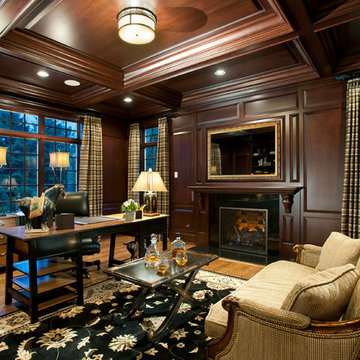
Tague Design Showroom & Jay Greene Photography
Идея дизайна: большой кабинет в классическом стиле с паркетным полом среднего тона, стандартным камином, отдельно стоящим рабочим столом, коричневыми стенами и фасадом камина из плитки
Идея дизайна: большой кабинет в классическом стиле с паркетным полом среднего тона, стандартным камином, отдельно стоящим рабочим столом, коричневыми стенами и фасадом камина из плитки
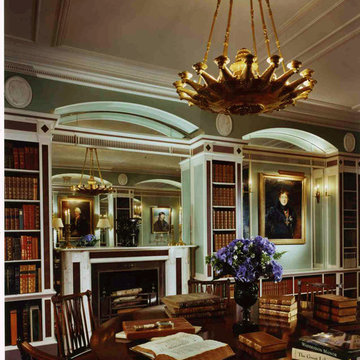
A new library/ dining room for a client living in New York and London, designed by Fairfax & Sammons Architects, interior design by Mlinaric Henry Zervudachi
Durston Saylor Photography
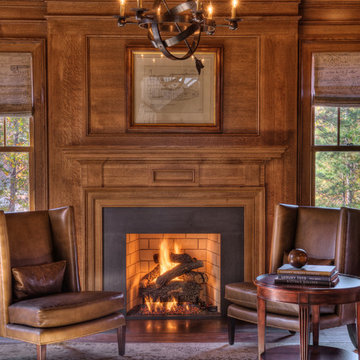
Library - study with coiffered ceiling and detailed trim and fireplace
Идея дизайна: кабинет в классическом стиле с фасадом камина из бетона и стандартным камином
Идея дизайна: кабинет в классическом стиле с фасадом камина из бетона и стандартным камином
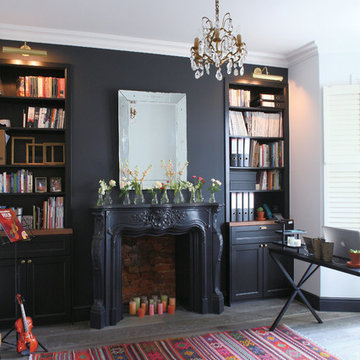
Photography: YAYOI
На фото: кабинет в классическом стиле с черными стенами, темным паркетным полом, стандартным камином, фасадом камина из штукатурки, отдельно стоящим рабочим столом и черным полом
На фото: кабинет в классическом стиле с черными стенами, темным паркетным полом, стандартным камином, фасадом камина из штукатурки, отдельно стоящим рабочим столом и черным полом
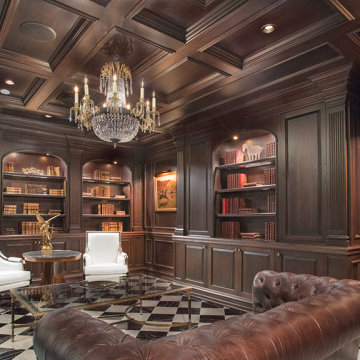
Custom library living room.
Пример оригинального дизайна: большой домашняя библиотека в классическом стиле с коричневыми стенами, печью-буржуйкой, фасадом камина из дерева, черным полом, кессонным потолком и панелями на части стены
Пример оригинального дизайна: большой домашняя библиотека в классическом стиле с коричневыми стенами, печью-буржуйкой, фасадом камина из дерева, черным полом, кессонным потолком и панелями на части стены
Кабинет в классическом стиле с любым фасадом камина – фото дизайна интерьера
1