Кабинет в современном стиле с любым фасадом камина – фото дизайна интерьера
Сортировать:
Бюджет
Сортировать:Популярное за сегодня
1 - 20 из 742 фото
1 из 3

Стул Callgaris, встроенная мебель - столярное производство.
На фото: маленькое рабочее место в современном стиле с серыми стенами, темным паркетным полом, фасадом камина из плитки, встроенным рабочим столом и коричневым полом для на участке и в саду с
На фото: маленькое рабочее место в современном стиле с серыми стенами, темным паркетным полом, фасадом камина из плитки, встроенным рабочим столом и коричневым полом для на участке и в саду с

Ryan Garvin
Свежая идея для дизайна: рабочее место в современном стиле с серыми стенами, ковровым покрытием, стандартным камином, фасадом камина из камня, отдельно стоящим рабочим столом и фиолетовым полом - отличное фото интерьера
Свежая идея для дизайна: рабочее место в современном стиле с серыми стенами, ковровым покрытием, стандартным камином, фасадом камина из камня, отдельно стоящим рабочим столом и фиолетовым полом - отличное фото интерьера
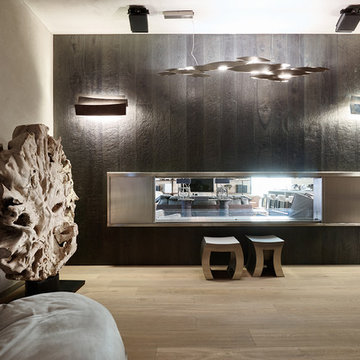
На фото фрагмент кабинета.
Стены и потолок в декоративной штукатурке имитирующей бетон. Камин облицован инженерной антидеформационной доской голландского производителя Hakwood. Люстра Terzani, бра Foscarini. Кресло Baxter. Двусторонний камин на био топливе.
Фотограф Лучин Евгений Михайлович
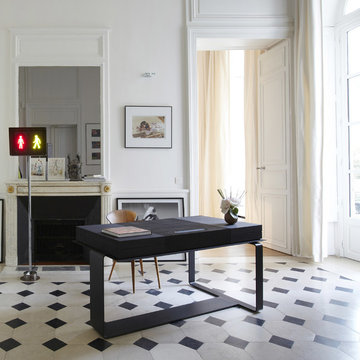
Francis Amiand
Пример оригинального дизайна: большое рабочее место в современном стиле с стандартным камином, фасадом камина из камня, отдельно стоящим рабочим столом, белыми стенами и разноцветным полом
Пример оригинального дизайна: большое рабочее место в современном стиле с стандартным камином, фасадом камина из камня, отдельно стоящим рабочим столом, белыми стенами и разноцветным полом

Custom Home in Jackson Hole, WY
Paul Warchol Photography
Источник вдохновения для домашнего уюта: огромный домашняя библиотека в современном стиле с темным паркетным полом, встроенным рабочим столом, черным полом, коричневыми стенами, горизонтальным камином и фасадом камина из плитки
Источник вдохновения для домашнего уюта: огромный домашняя библиотека в современном стиле с темным паркетным полом, встроенным рабочим столом, черным полом, коричневыми стенами, горизонтальным камином и фасадом камина из плитки

The Hasserton is a sleek take on the waterfront home. This multi-level design exudes modern chic as well as the comfort of a family cottage. The sprawling main floor footprint offers homeowners areas to lounge, a spacious kitchen, a formal dining room, access to outdoor living, and a luxurious master bedroom suite. The upper level features two additional bedrooms and a loft, while the lower level is the entertainment center of the home. A curved beverage bar sits adjacent to comfortable sitting areas. A guest bedroom and exercise facility are also located on this floor.
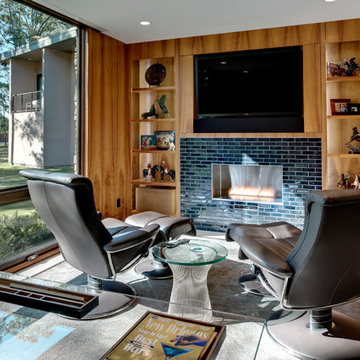
Charles Davis Smith
На фото: кабинет в современном стиле с горизонтальным камином, фасадом камина из плитки и отдельно стоящим рабочим столом
На фото: кабинет в современном стиле с горизонтальным камином, фасадом камина из плитки и отдельно стоящим рабочим столом
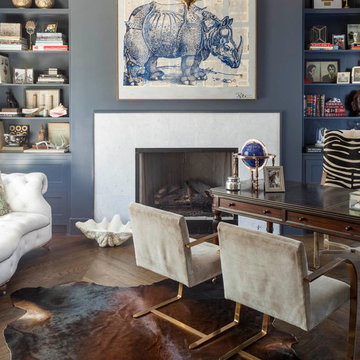
Nathan Schroder Photography
BK Design Studio
Robert Elliott Custom Homes
На фото: рабочее место в современном стиле с синими стенами, темным паркетным полом, стандартным камином, фасадом камина из камня и отдельно стоящим рабочим столом
На фото: рабочее место в современном стиле с синими стенами, темным паркетным полом, стандартным камином, фасадом камина из камня и отдельно стоящим рабочим столом
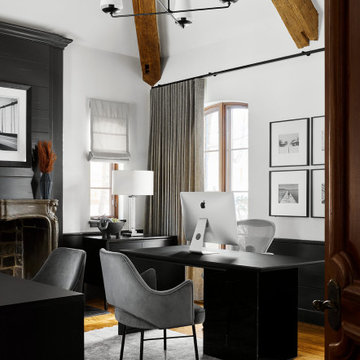
DGI opted for black office furniture and dark grey desk chairs to balance out the crisp white walls and create a moody tone in the office. We designed ripplefold drapery for the window treatments to keep up a cohesive, modern look.

Свежая идея для дизайна: маленький домашняя библиотека в современном стиле с серыми стенами, светлым паркетным полом, стандартным камином, фасадом камина из плитки и бежевым полом для на участке и в саду - отличное фото интерьера
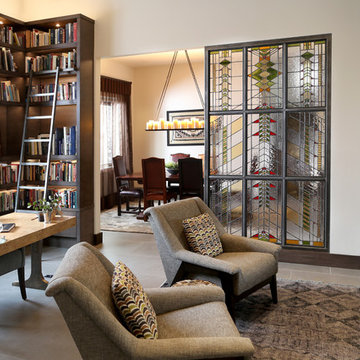
Источник вдохновения для домашнего уюта: домашняя библиотека среднего размера в современном стиле с белыми стенами, полом из керамической плитки, двусторонним камином, фасадом камина из металла, отдельно стоящим рабочим столом и серым полом

Our brief was to design, create and install bespoke, handmade bedroom storage solutions and home office furniture, in two children's bedrooms in a Sevenoaks family home. As parents, the homeowners wanted to create a calm and serene space in which their sons could do their studies, and provide a quiet place to concentrate away from the distractions and disruptions of family life.
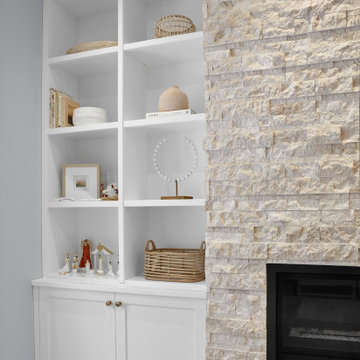
Flex room featuring built in shelving with stacked to ceiling crown moulding and open display and a custom desk with quartz countertop.
Пример оригинального дизайна: рабочее место среднего размера в современном стиле с серыми стенами, ковровым покрытием, стандартным камином, фасадом камина из кирпича, встроенным рабочим столом и серым полом
Пример оригинального дизайна: рабочее место среднего размера в современном стиле с серыми стенами, ковровым покрытием, стандартным камином, фасадом камина из кирпича, встроенным рабочим столом и серым полом
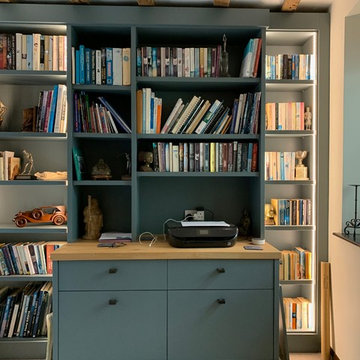
bespoke 30mm Birch plywood painted library home office
На фото: большое рабочее место в современном стиле с бежевыми стенами, ковровым покрытием, подвесным камином, фасадом камина из кирпича, встроенным рабочим столом и бежевым полом
На фото: большое рабочее место в современном стиле с бежевыми стенами, ковровым покрытием, подвесным камином, фасадом камина из кирпича, встроенным рабочим столом и бежевым полом
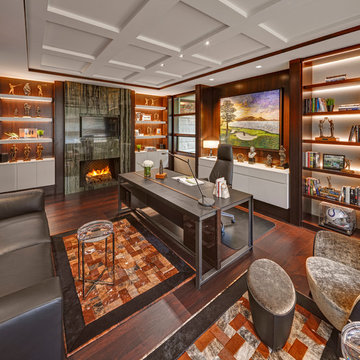
Awarded "Best Smart Home of the Year" by EH.
Spire outfitted this beautiful Michigan home with the best in high quality luxury technology. The homeowners enjoy the complete control of their home, from lighting and shading to entertainment and security, through the Savant Control System.
Homeowners and guests can easily create “scenes” to manage their days and social gatherings. Lutron shades help maintain light, climate and privacy to balance the inside and outside views. Outdoor entertaining is easy with the Sonance Landscape Audio System, Lutron light controls for pools and fountains and Savant control of outdoor fire pits.
The fully managed Whyreboot network allows for uninterrupted system control. To maintain security, Holovision doors and gates are equipped with Doorbird system to notify residents of visitors and to give control to open and close doors and gates. Music lovers can enjoy the highest level in audio from Meridian 7200 speakers in the lower level, as well as, Sonance in wall and in ceiling speakers throughout the home. In order for the homeowners to enjoy different music and entertainment in various rooms, 14 zones of video and 26 zones of audio were necessary.
Spire added many special touches to this amazing home. The master bathroom boasts a MirrorTV so owners can enjoy some entertainment while preparing for the day. A floor lift in the kitchen and dining room allows for entertainment, but can be tucked away when distractions are not wanted. A floor lift in the bedroom makes watching TV convenient, but can be put away when not in use. A fingerprint lock was placed at the bar for peace of mind.
Spire’s expertise and commitment to detail were key to the intricate design concepts throughout the home. Spire worked closely with design teams to ensure under cabinet lighting was just right.
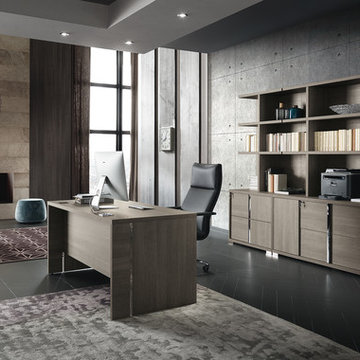
Стильный дизайн: большое рабочее место в современном стиле с серыми стенами, темным паркетным полом, стандартным камином, фасадом камина из камня, отдельно стоящим рабочим столом и черным полом - последний тренд
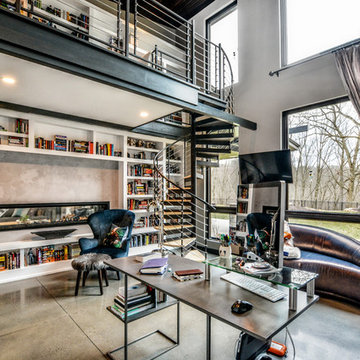
Идея дизайна: большой домашняя библиотека в современном стиле с бежевыми стенами, бетонным полом, двусторонним камином, фасадом камина из бетона, отдельно стоящим рабочим столом и бежевым полом

Пример оригинального дизайна: кабинет среднего размера в современном стиле с белыми стенами, полом из керамической плитки, стандартным камином, фасадом камина из камня, отдельно стоящим рабочим столом и бежевым полом
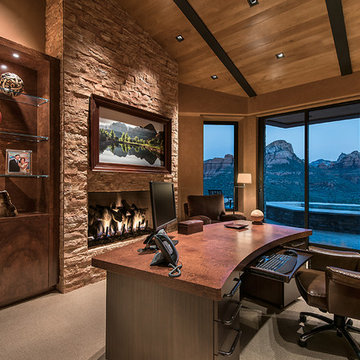
Mark Boisclair Photography
Interior design by Susan Hersker and Elaine Ryckman
Project designed by Susie Hersker’s Scottsdale interior design firm Design Directives. Design Directives is active in Phoenix, Paradise Valley, Cave Creek, Carefree, Sedona, and beyond.
For more about Design Directives, click here: https://susanherskerasid.com/
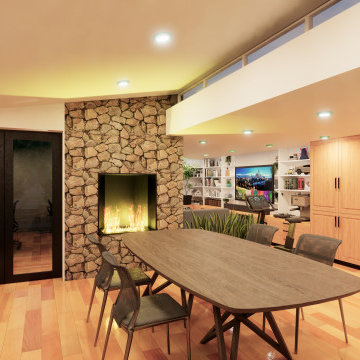
Evening view over the meeting table, feature fireplace and into the family room area.
Идея дизайна: домашняя мастерская среднего размера в современном стиле с фасадом камина из камня
Идея дизайна: домашняя мастерская среднего размера в современном стиле с фасадом камина из камня
Кабинет в современном стиле с любым фасадом камина – фото дизайна интерьера
1