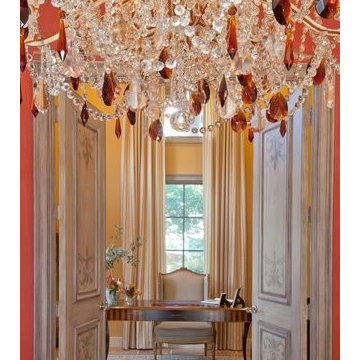Кабинет в средиземноморском стиле – фото дизайна интерьера с высоким бюджетом
Сортировать:
Бюджет
Сортировать:Популярное за сегодня
81 - 100 из 291 фото
1 из 3
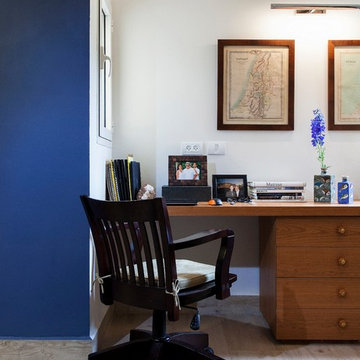
Roy Mizrahi Photography
На фото: маленькое рабочее место в средиземноморском стиле с белыми стенами, полом из керамогранита и встроенным рабочим столом для на участке и в саду
На фото: маленькое рабочее место в средиземноморском стиле с белыми стенами, полом из керамогранита и встроенным рабочим столом для на участке и в саду
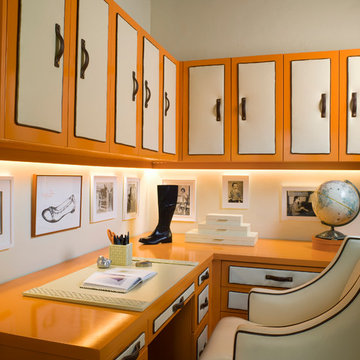
Architecture and Interior Design Photography by Ken Hayden
Источник вдохновения для домашнего уюта: маленькое рабочее место в средиземноморском стиле с бежевыми стенами, темным паркетным полом и встроенным рабочим столом без камина для на участке и в саду
Источник вдохновения для домашнего уюта: маленькое рабочее место в средиземноморском стиле с бежевыми стенами, темным паркетным полом и встроенным рабочим столом без камина для на участке и в саду
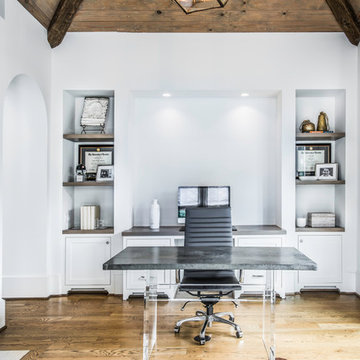
На фото: большое рабочее место в средиземноморском стиле с белыми стенами, темным паркетным полом, отдельно стоящим рабочим столом и коричневым полом без камина с
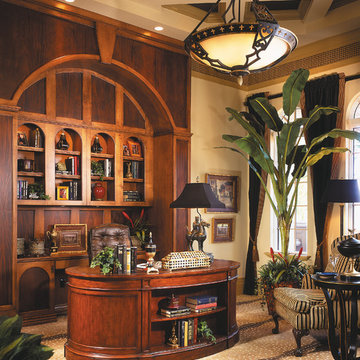
The Sater Design Collection's luxury, European home plan "Porto Velho" (Plan #6950). http://saterdesign.com/product/porto-velho/
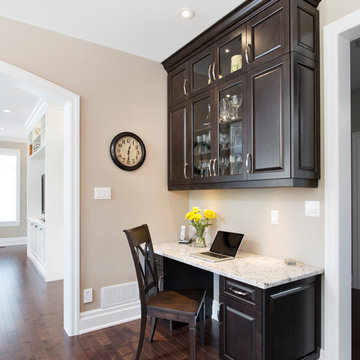
Свежая идея для дизайна: большое рабочее место в средиземноморском стиле с бежевыми стенами, темным паркетным полом, встроенным рабочим столом и коричневым полом без камина - отличное фото интерьера
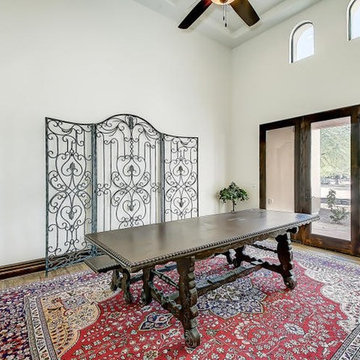
large home office with 14' coffer ceiling, quad 1 light doors, knotty alder doors and trim, 7' wood plank flooring, media closet & ceiling fan.
Пример оригинального дизайна: большое рабочее место в средиземноморском стиле с белыми стенами, паркетным полом среднего тона, отдельно стоящим рабочим столом и коричневым полом
Пример оригинального дизайна: большое рабочее место в средиземноморском стиле с белыми стенами, паркетным полом среднего тона, отдельно стоящим рабочим столом и коричневым полом
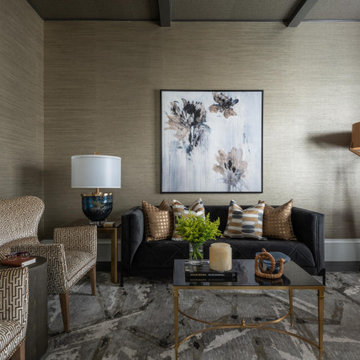
Perfect combination of home office and sitting room. Designed by RI Studio
На фото: большое рабочее место в средиземноморском стиле с разноцветными стенами, темным паркетным полом, отдельно стоящим рабочим столом и черным полом с
На фото: большое рабочее место в средиземноморском стиле с разноцветными стенами, темным паркетным полом, отдельно стоящим рабочим столом и черным полом с
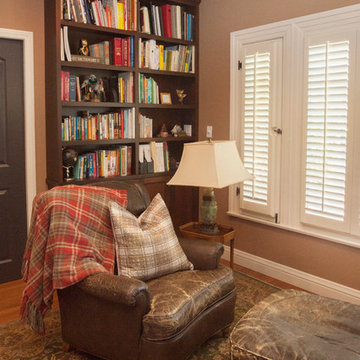
We were excited when the homeowners of this project approached us to help them with their whole house remodel as this is a historic preservation project. The historical society has approved this remodel. As part of that distinction we had to honor the original look of the home; keeping the façade updated but intact. For example the doors and windows are new but they were made as replicas to the originals. The homeowners were relocating from the Inland Empire to be closer to their daughter and grandchildren. One of their requests was additional living space. In order to achieve this we added a second story to the home while ensuring that it was in character with the original structure. The interior of the home is all new. It features all new plumbing, electrical and HVAC. Although the home is a Spanish Revival the homeowners style on the interior of the home is very traditional. The project features a home gym as it is important to the homeowners to stay healthy and fit. The kitchen / great room was designed so that the homewoners could spend time with their daughter and her children. The home features two master bedroom suites. One is upstairs and the other one is down stairs. The homeowners prefer to use the downstairs version as they are not forced to use the stairs. They have left the upstairs master suite as a guest suite.
Enjoy some of the before and after images of this project:
http://www.houzz.com/discussions/3549200/old-garage-office-turned-gym-in-los-angeles
http://www.houzz.com/discussions/3558821/la-face-lift-for-the-patio
http://www.houzz.com/discussions/3569717/la-kitchen-remodel
http://www.houzz.com/discussions/3579013/los-angeles-entry-hall
http://www.houzz.com/discussions/3592549/exterior-shots-of-a-whole-house-remodel-in-la
http://www.houzz.com/discussions/3607481/living-dining-rooms-become-a-library-and-formal-dining-room-in-la
http://www.houzz.com/discussions/3628842/bathroom-makeover-in-los-angeles-ca
http://www.houzz.com/discussions/3640770/sweet-dreams-la-bedroom-remodels
Exterior: Approved by the historical society as a Spanish Revival, the second story of this home was an addition. All of the windows and doors were replicated to match the original styling of the house. The roof is a combination of Gable and Hip and is made of red clay tile. The arched door and windows are typical of Spanish Revival. The home also features a Juliette Balcony and window.
Library / Living Room: The library offers Pocket Doors and custom bookcases.
Powder Room: This powder room has a black toilet and Herringbone travertine.
Kitchen: This kitchen was designed for someone who likes to cook! It features a Pot Filler, a peninsula and an island, a prep sink in the island, and cookbook storage on the end of the peninsula. The homeowners opted for a mix of stainless and paneled appliances. Although they have a formal dining room they wanted a casual breakfast area to enjoy informal meals with their grandchildren. The kitchen also utilizes a mix of recessed lighting and pendant lights. A wine refrigerator and outlets conveniently located on the island and around the backsplash are the modern updates that were important to the homeowners.
Master bath: The master bath enjoys both a soaking tub and a large shower with body sprayers and hand held. For privacy, the bidet was placed in a water closet next to the shower. There is plenty of counter space in this bathroom which even includes a makeup table.
Staircase: The staircase features a decorative niche
Upstairs master suite: The upstairs master suite features the Juliette balcony
Outside: Wanting to take advantage of southern California living the homeowners requested an outdoor kitchen complete with retractable awning. The fountain and lounging furniture keep it light.
Home gym: This gym comes completed with rubberized floor covering and dedicated bathroom. It also features its own HVAC system and wall mounted TV.
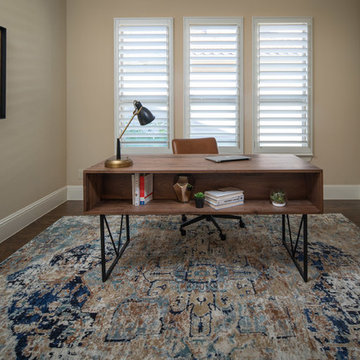
Epic Foto group
На фото: рабочее место среднего размера в средиземноморском стиле с бежевыми стенами, паркетным полом среднего тона, отдельно стоящим рабочим столом и коричневым полом
На фото: рабочее место среднего размера в средиземноморском стиле с бежевыми стенами, паркетным полом среднего тона, отдельно стоящим рабочим столом и коричневым полом
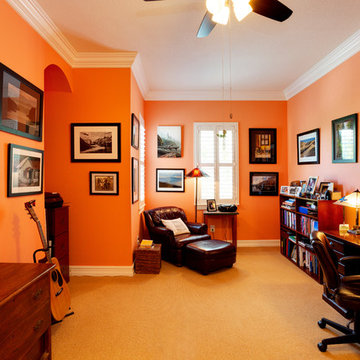
Office
Стильный дизайн: большой кабинет в средиземноморском стиле с оранжевыми стенами, ковровым покрытием, отдельно стоящим рабочим столом и бежевым полом без камина - последний тренд
Стильный дизайн: большой кабинет в средиземноморском стиле с оранжевыми стенами, ковровым покрытием, отдельно стоящим рабочим столом и бежевым полом без камина - последний тренд
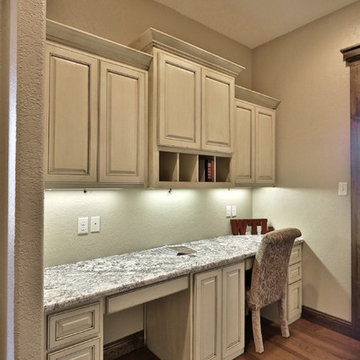
LakeKover Photography
На фото: маленький кабинет в средиземноморском стиле с бежевыми стенами, паркетным полом среднего тона и встроенным рабочим столом без камина для на участке и в саду
На фото: маленький кабинет в средиземноморском стиле с бежевыми стенами, паркетным полом среднего тона и встроенным рабочим столом без камина для на участке и в саду
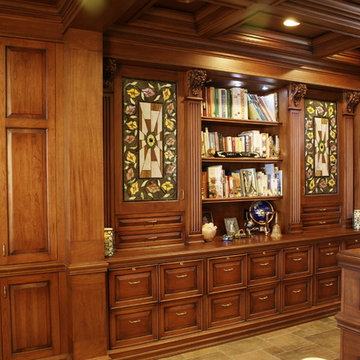
Свежая идея для дизайна: большая домашняя мастерская в средиземноморском стиле с коричневыми стенами, полом из керамической плитки, встроенным рабочим столом и бежевым полом - отличное фото интерьера
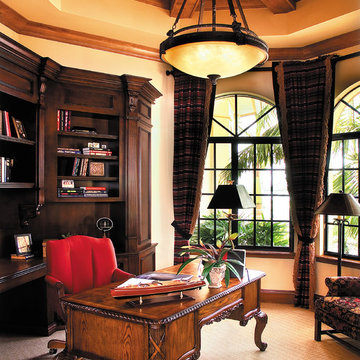
The Sater Design Collection's Mediterranean/European Home Plan - "Gambier Court" (Plan #6948). www.saterdesign.com
Свежая идея для дизайна: большое рабочее место в средиземноморском стиле с бежевыми стенами, ковровым покрытием и отдельно стоящим рабочим столом без камина - отличное фото интерьера
Свежая идея для дизайна: большое рабочее место в средиземноморском стиле с бежевыми стенами, ковровым покрытием и отдельно стоящим рабочим столом без камина - отличное фото интерьера
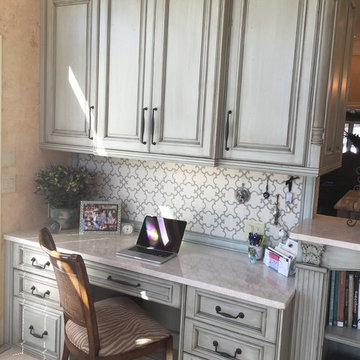
Photo by Ken Allender
This mediterranean kitchen is an absolute beauty! The homeowner came to us wanting cabinetry with a distressed finish for her remodel. After providing us with a few paint swatches, we began to develop a custom finish for her. The results are amazing, and she couldn't be happier.
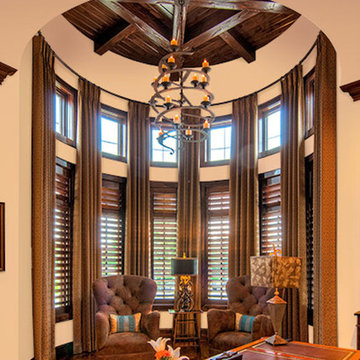
The turret has hand crafted radius moldings, stained alder ceiling and exposed wood beams; and herringbone pattern hickory floors.
The clients worked with the collaborative efforts of builders Ron and Fred Parker, architect Don Wheaton, and interior designer Robin Froesche to create this incredible home.
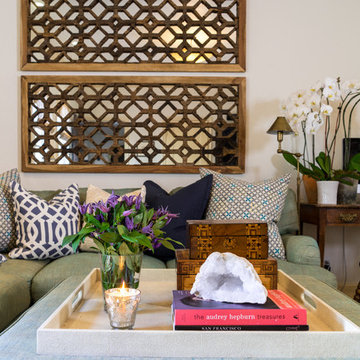
Photo by: Jacqueline Christensen
На фото: рабочее место среднего размера в средиземноморском стиле с белыми стенами, ковровым покрытием, отдельно стоящим рабочим столом и бежевым полом без камина с
На фото: рабочее место среднего размера в средиземноморском стиле с белыми стенами, ковровым покрытием, отдельно стоящим рабочим столом и бежевым полом без камина с
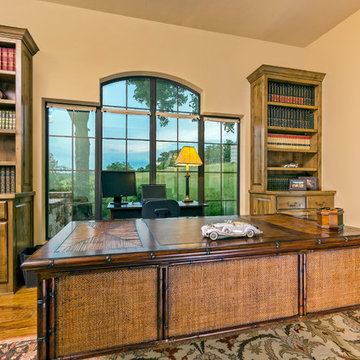
Свежая идея для дизайна: большое рабочее место в средиземноморском стиле с бежевыми стенами, паркетным полом среднего тона и отдельно стоящим рабочим столом - отличное фото интерьера
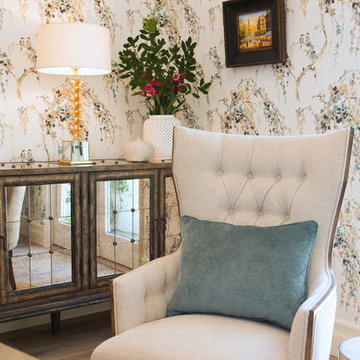
Lori Dennis Interior Design
SoCal Contractor Construction
Lion Windows and Doors
Erika Bierman Photography
Стильный дизайн: большой кабинет в средиземноморском стиле с разноцветными стенами, светлым паркетным полом и отдельно стоящим рабочим столом - последний тренд
Стильный дизайн: большой кабинет в средиземноморском стиле с разноцветными стенами, светлым паркетным полом и отдельно стоящим рабочим столом - последний тренд
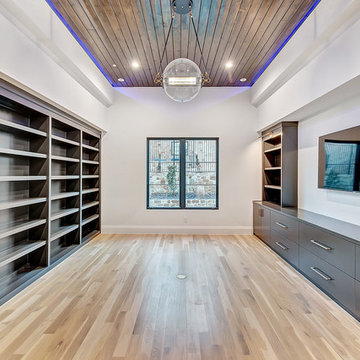
Home office for him or her. A modern, contemporary look with light hardwood floors and dark brown cabinets. The large steel window allows natural light to enter the room. A large wall mounted television is centered between the built in cabinets and shelves.
Кабинет в средиземноморском стиле – фото дизайна интерьера с высоким бюджетом
5
