Кабинет в средиземноморском стиле – фото дизайна интерьера с высоким бюджетом
Сортировать:
Бюджет
Сортировать:Популярное за сегодня
21 - 40 из 291 фото
1 из 3
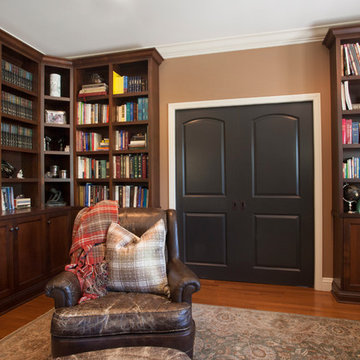
We were excited when the homeowners of this project approached us to help them with their whole house remodel as this is a historic preservation project. The historical society has approved this remodel. As part of that distinction we had to honor the original look of the home; keeping the façade updated but intact. For example the doors and windows are new but they were made as replicas to the originals. The homeowners were relocating from the Inland Empire to be closer to their daughter and grandchildren. One of their requests was additional living space. In order to achieve this we added a second story to the home while ensuring that it was in character with the original structure. The interior of the home is all new. It features all new plumbing, electrical and HVAC. Although the home is a Spanish Revival the homeowners style on the interior of the home is very traditional. The project features a home gym as it is important to the homeowners to stay healthy and fit. The kitchen / great room was designed so that the homewoners could spend time with their daughter and her children. The home features two master bedroom suites. One is upstairs and the other one is down stairs. The homeowners prefer to use the downstairs version as they are not forced to use the stairs. They have left the upstairs master suite as a guest suite.
Enjoy some of the before and after images of this project:
http://www.houzz.com/discussions/3549200/old-garage-office-turned-gym-in-los-angeles
http://www.houzz.com/discussions/3558821/la-face-lift-for-the-patio
http://www.houzz.com/discussions/3569717/la-kitchen-remodel
http://www.houzz.com/discussions/3579013/los-angeles-entry-hall
http://www.houzz.com/discussions/3592549/exterior-shots-of-a-whole-house-remodel-in-la
http://www.houzz.com/discussions/3607481/living-dining-rooms-become-a-library-and-formal-dining-room-in-la
http://www.houzz.com/discussions/3628842/bathroom-makeover-in-los-angeles-ca
http://www.houzz.com/discussions/3640770/sweet-dreams-la-bedroom-remodels
Exterior: Approved by the historical society as a Spanish Revival, the second story of this home was an addition. All of the windows and doors were replicated to match the original styling of the house. The roof is a combination of Gable and Hip and is made of red clay tile. The arched door and windows are typical of Spanish Revival. The home also features a Juliette Balcony and window.
Library / Living Room: The library offers Pocket Doors and custom bookcases.
Powder Room: This powder room has a black toilet and Herringbone travertine.
Kitchen: This kitchen was designed for someone who likes to cook! It features a Pot Filler, a peninsula and an island, a prep sink in the island, and cookbook storage on the end of the peninsula. The homeowners opted for a mix of stainless and paneled appliances. Although they have a formal dining room they wanted a casual breakfast area to enjoy informal meals with their grandchildren. The kitchen also utilizes a mix of recessed lighting and pendant lights. A wine refrigerator and outlets conveniently located on the island and around the backsplash are the modern updates that were important to the homeowners.
Master bath: The master bath enjoys both a soaking tub and a large shower with body sprayers and hand held. For privacy, the bidet was placed in a water closet next to the shower. There is plenty of counter space in this bathroom which even includes a makeup table.
Staircase: The staircase features a decorative niche
Upstairs master suite: The upstairs master suite features the Juliette balcony
Outside: Wanting to take advantage of southern California living the homeowners requested an outdoor kitchen complete with retractable awning. The fountain and lounging furniture keep it light.
Home gym: This gym comes completed with rubberized floor covering and dedicated bathroom. It also features its own HVAC system and wall mounted TV.

Our La Cañada studio juxtaposed the historic architecture of this home with contemporary, Spanish-style interiors. It features a contrasting palette of warm and cool colors, printed tilework, spacious layouts, high ceilings, metal accents, and lots of space to bond with family and entertain friends.
---
Project designed by Courtney Thomas Design in La Cañada. Serving Pasadena, Glendale, Monrovia, San Marino, Sierra Madre, South Pasadena, and Altadena.
For more about Courtney Thomas Design, click here: https://www.courtneythomasdesign.com/
To learn more about this project, click here:
https://www.courtneythomasdesign.com/portfolio/contemporary-spanish-style-interiors-la-canada/
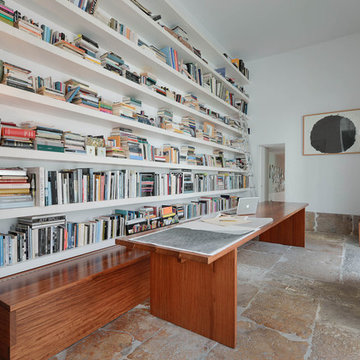
•Architects: Aires Mateus
•Location: Lisbon, Portugal
•Architect: Manuel Aires Mateus
•Years: 2006-20011
•Photos by: Ricardo Oliveira Alves
•Stone floor: Ancient Surface
A succession of everyday spaces occupied the lower floor of this restored 18th century castle on the hillside.
The existing estate illustrating a period clouded by historic neglect.
The restoration plan for this castle house focused on increasing its spatial value, its open space architecture and re-positioning of its windows. The garden made it possible to enhance the depth of the view over the rooftops and the Baixa river. An existing addition was rebuilt to house to conduct more private and entertainment functions.
The unexpected discovery of an old and buried wellhead and cistern in the center of the house was a pleasant surprise to the architect and owners.
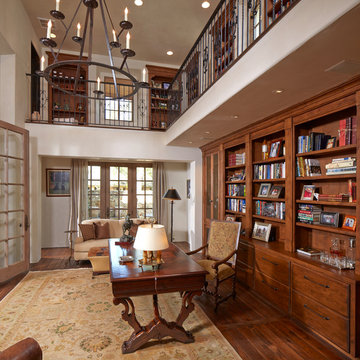
Photographer: Steve Chenn
Идея дизайна: большой домашняя библиотека в средиземноморском стиле с белыми стенами, темным паркетным полом, отдельно стоящим рабочим столом и коричневым полом без камина
Идея дизайна: большой домашняя библиотека в средиземноморском стиле с белыми стенами, темным паркетным полом, отдельно стоящим рабочим столом и коричневым полом без камина
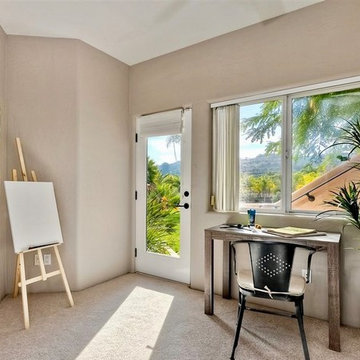
Work room - art and craft room - home staging project in N San Diego County CA - Vista hills - Jan 2019
Пример оригинального дизайна: кабинет среднего размера в средиземноморском стиле с местом для рукоделия, ковровым покрытием, отдельно стоящим рабочим столом, бежевым полом и бежевыми стенами
Пример оригинального дизайна: кабинет среднего размера в средиземноморском стиле с местом для рукоделия, ковровым покрытием, отдельно стоящим рабочим столом, бежевым полом и бежевыми стенами
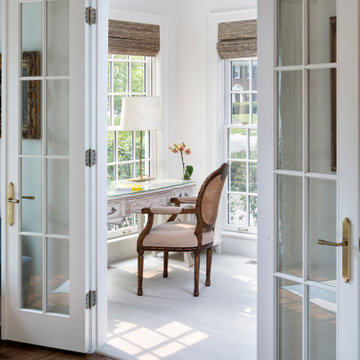
Стильный дизайн: маленький кабинет в средиземноморском стиле с белыми стенами, ковровым покрытием, отдельно стоящим рабочим столом и желтым полом для на участке и в саду - последний тренд
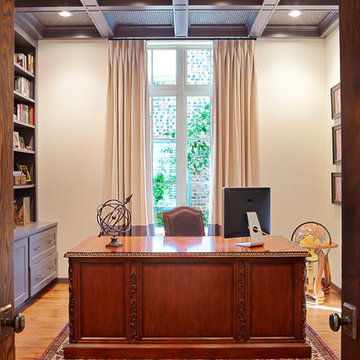
Aaron Dougherty Photo
Свежая идея для дизайна: рабочее место среднего размера в средиземноморском стиле с белыми стенами, паркетным полом среднего тона и отдельно стоящим рабочим столом - отличное фото интерьера
Свежая идея для дизайна: рабочее место среднего размера в средиземноморском стиле с белыми стенами, паркетным полом среднего тона и отдельно стоящим рабочим столом - отличное фото интерьера
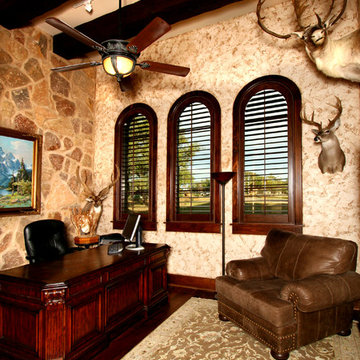
Elegant ranch home offers both "his" and "her" offices.
Источник вдохновения для домашнего уюта: рабочее место среднего размера в средиземноморском стиле с отдельно стоящим рабочим столом
Источник вдохновения для домашнего уюта: рабочее место среднего размера в средиземноморском стиле с отдельно стоящим рабочим столом
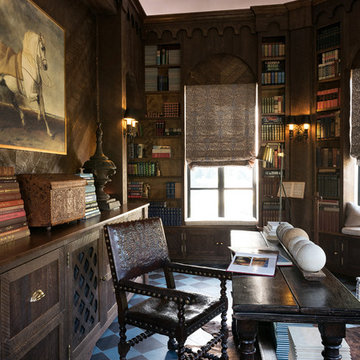
На фото: домашняя библиотека среднего размера в средиземноморском стиле с отдельно стоящим рабочим столом
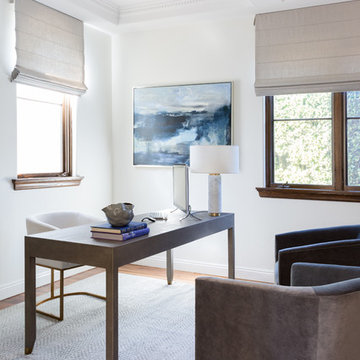
Photo Credit Amy Bartlam
Идея дизайна: рабочее место среднего размера в средиземноморском стиле с белыми стенами, паркетным полом среднего тона, отдельно стоящим рабочим столом и коричневым полом без камина
Идея дизайна: рабочее место среднего размера в средиземноморском стиле с белыми стенами, паркетным полом среднего тона, отдельно стоящим рабочим столом и коричневым полом без камина
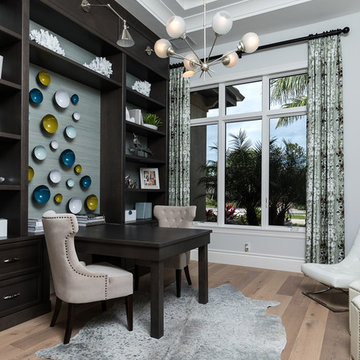
Professional photography by South Florida Design
Источник вдохновения для домашнего уюта: рабочее место среднего размера в средиземноморском стиле с серыми стенами, светлым паркетным полом, встроенным рабочим столом и бежевым полом без камина
Источник вдохновения для домашнего уюта: рабочее место среднего размера в средиземноморском стиле с серыми стенами, светлым паркетным полом, встроенным рабочим столом и бежевым полом без камина
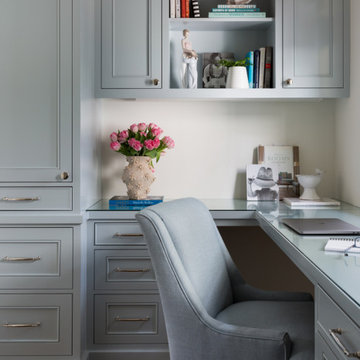
Our La Cañada studio juxtaposed the historic architecture of this home with contemporary, Spanish-style interiors. It features a contrasting palette of warm and cool colors, printed tilework, spacious layouts, high ceilings, metal accents, and lots of space to bond with family and entertain friends.
---
Project designed by Courtney Thomas Design in La Cañada. Serving Pasadena, Glendale, Monrovia, San Marino, Sierra Madre, South Pasadena, and Altadena.
For more about Courtney Thomas Design, click here: https://www.courtneythomasdesign.com/
To learn more about this project, click here:
https://www.courtneythomasdesign.com/portfolio/contemporary-spanish-style-interiors-la-canada/
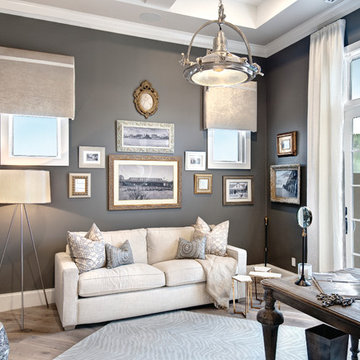
Home Office/Study. The Sater Design Collection's luxury, Tuscan home plan "Arabella" (Plan #6799). saterdesign.com
Источник вдохновения для домашнего уюта: рабочее место в средиземноморском стиле с серыми стенами, паркетным полом среднего тона и отдельно стоящим рабочим столом без камина
Источник вдохновения для домашнего уюта: рабочее место в средиземноморском стиле с серыми стенами, паркетным полом среднего тона и отдельно стоящим рабочим столом без камина
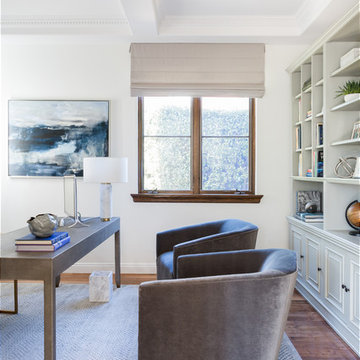
Photo Credit Amy Bartlam
На фото: рабочее место среднего размера в средиземноморском стиле с белыми стенами, паркетным полом среднего тона и отдельно стоящим рабочим столом без камина
На фото: рабочее место среднего размера в средиземноморском стиле с белыми стенами, паркетным полом среднего тона и отдельно стоящим рабочим столом без камина
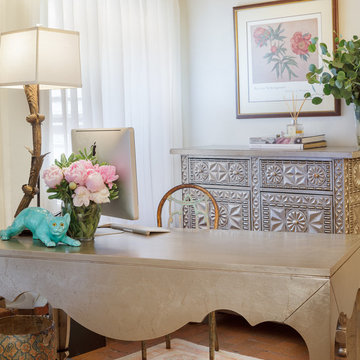
Photos by Amadeus Leitner Photography
Источник вдохновения для домашнего уюта: рабочее место среднего размера в средиземноморском стиле с белыми стенами, отдельно стоящим рабочим столом и кирпичным полом без камина
Источник вдохновения для домашнего уюта: рабочее место среднего размера в средиземноморском стиле с белыми стенами, отдельно стоящим рабочим столом и кирпичным полом без камина
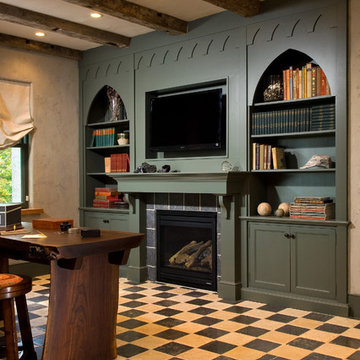
A European-California influenced Custom Home sits on a hill side with an incredible sunset view of Saratoga Lake. This exterior is finished with reclaimed Cypress, Stucco and Stone. While inside, the gourmet kitchen, dining and living areas, custom office/lounge and Witt designed and built yoga studio create a perfect space for entertaining and relaxation. Nestle in the sun soaked veranda or unwind in the spa-like master bath; this home has it all. Photos by Randall Perry Photography.
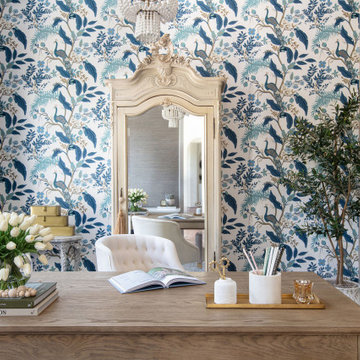
На фото: рабочее место среднего размера в средиземноморском стиле с темным паркетным полом, отдельно стоящим рабочим столом, коричневым полом и обоями на стенах
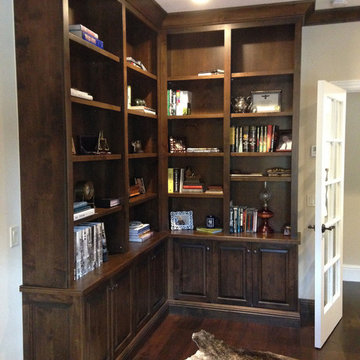
Пример оригинального дизайна: огромное рабочее место в средиземноморском стиле с бежевыми стенами и темным паркетным полом
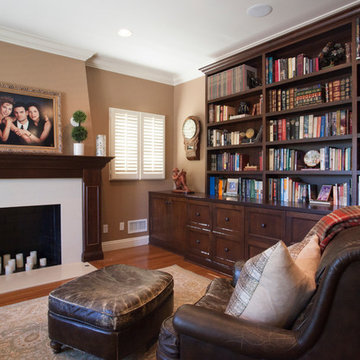
We were excited when the homeowners of this project approached us to help them with their whole house remodel as this is a historic preservation project. The historical society has approved this remodel. As part of that distinction we had to honor the original look of the home; keeping the façade updated but intact. For example the doors and windows are new but they were made as replicas to the originals. The homeowners were relocating from the Inland Empire to be closer to their daughter and grandchildren. One of their requests was additional living space. In order to achieve this we added a second story to the home while ensuring that it was in character with the original structure. The interior of the home is all new. It features all new plumbing, electrical and HVAC. Although the home is a Spanish Revival the homeowners style on the interior of the home is very traditional. The project features a home gym as it is important to the homeowners to stay healthy and fit. The kitchen / great room was designed so that the homewoners could spend time with their daughter and her children. The home features two master bedroom suites. One is upstairs and the other one is down stairs. The homeowners prefer to use the downstairs version as they are not forced to use the stairs. They have left the upstairs master suite as a guest suite.
Enjoy some of the before and after images of this project:
http://www.houzz.com/discussions/3549200/old-garage-office-turned-gym-in-los-angeles
http://www.houzz.com/discussions/3558821/la-face-lift-for-the-patio
http://www.houzz.com/discussions/3569717/la-kitchen-remodel
http://www.houzz.com/discussions/3579013/los-angeles-entry-hall
http://www.houzz.com/discussions/3592549/exterior-shots-of-a-whole-house-remodel-in-la
http://www.houzz.com/discussions/3607481/living-dining-rooms-become-a-library-and-formal-dining-room-in-la
http://www.houzz.com/discussions/3628842/bathroom-makeover-in-los-angeles-ca
http://www.houzz.com/discussions/3640770/sweet-dreams-la-bedroom-remodels
Exterior: Approved by the historical society as a Spanish Revival, the second story of this home was an addition. All of the windows and doors were replicated to match the original styling of the house. The roof is a combination of Gable and Hip and is made of red clay tile. The arched door and windows are typical of Spanish Revival. The home also features a Juliette Balcony and window.
Library / Living Room: The library offers Pocket Doors and custom bookcases.
Powder Room: This powder room has a black toilet and Herringbone travertine.
Kitchen: This kitchen was designed for someone who likes to cook! It features a Pot Filler, a peninsula and an island, a prep sink in the island, and cookbook storage on the end of the peninsula. The homeowners opted for a mix of stainless and paneled appliances. Although they have a formal dining room they wanted a casual breakfast area to enjoy informal meals with their grandchildren. The kitchen also utilizes a mix of recessed lighting and pendant lights. A wine refrigerator and outlets conveniently located on the island and around the backsplash are the modern updates that were important to the homeowners.
Master bath: The master bath enjoys both a soaking tub and a large shower with body sprayers and hand held. For privacy, the bidet was placed in a water closet next to the shower. There is plenty of counter space in this bathroom which even includes a makeup table.
Staircase: The staircase features a decorative niche
Upstairs master suite: The upstairs master suite features the Juliette balcony
Outside: Wanting to take advantage of southern California living the homeowners requested an outdoor kitchen complete with retractable awning. The fountain and lounging furniture keep it light.
Home gym: This gym comes completed with rubberized floor covering and dedicated bathroom. It also features its own HVAC system and wall mounted TV.
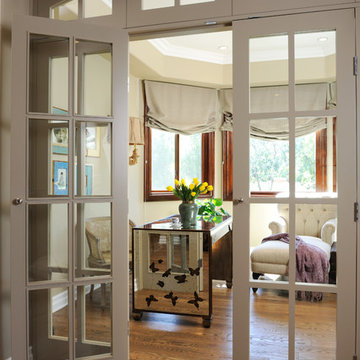
Small office off the master with glass door dividers for privacy.
Источник вдохновения для домашнего уюта: маленькое рабочее место в средиземноморском стиле с бежевыми стенами, паркетным полом среднего тона и отдельно стоящим рабочим столом без камина для на участке и в саду
Источник вдохновения для домашнего уюта: маленькое рабочее место в средиземноморском стиле с бежевыми стенами, паркетным полом среднего тона и отдельно стоящим рабочим столом без камина для на участке и в саду
Кабинет в средиземноморском стиле – фото дизайна интерьера с высоким бюджетом
2