Кабинет среднего размера в стиле кантри – фото дизайна интерьера
Сортировать:
Бюджет
Сортировать:Популярное за сегодня
61 - 80 из 2 168 фото
1 из 3
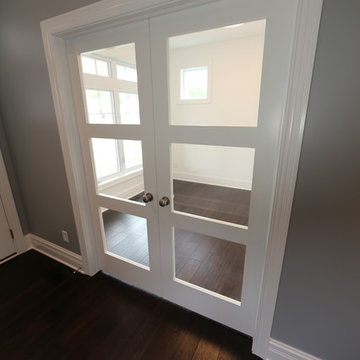
An incredible custom 3,300 square foot custom Craftsman styled 2-story home with detailed amenities throughout.
Идея дизайна: кабинет среднего размера в стиле кантри с белыми стенами, темным паркетным полом и коричневым полом
Идея дизайна: кабинет среднего размера в стиле кантри с белыми стенами, темным паркетным полом и коричневым полом
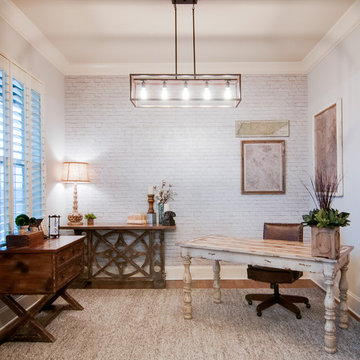
Свежая идея для дизайна: кабинет среднего размера в стиле кантри с серыми стенами, темным паркетным полом и отдельно стоящим рабочим столом - отличное фото интерьера
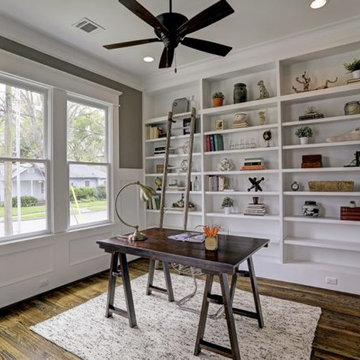
Стильный дизайн: кабинет среднего размера в стиле кантри с серыми стенами, паркетным полом среднего тона, отдельно стоящим рабочим столом и коричневым полом - последний тренд
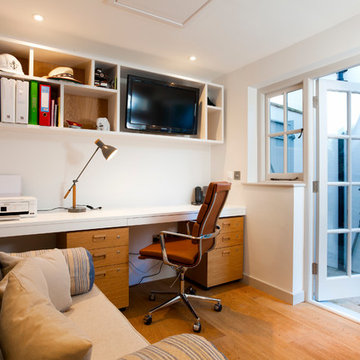
Outdoor Office Outhouse - roof storage, underfloor heating, oak floor, sofa bed + Compact WC. Bespoke joinery furniture. Eames replica office chair.
Стильный дизайн: рабочее место среднего размера в стиле кантри с белыми стенами, паркетным полом среднего тона и встроенным рабочим столом без камина - последний тренд
Стильный дизайн: рабочее место среднего размера в стиле кантри с белыми стенами, паркетным полом среднего тона и встроенным рабочим столом без камина - последний тренд
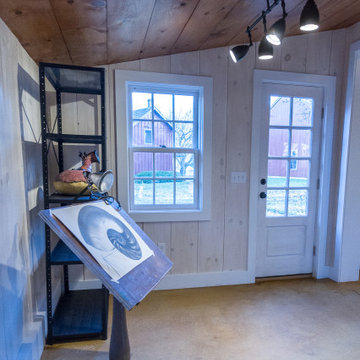
An old outdated barn transformed into a Pottery Barn-inspired space, blending vintage charm with modern elegance.
Идея дизайна: домашняя мастерская среднего размера в стиле кантри с белыми стенами, бетонным полом, отдельно стоящим рабочим столом, балками на потолке и стенами из вагонки без камина
Идея дизайна: домашняя мастерская среднего размера в стиле кантри с белыми стенами, бетонным полом, отдельно стоящим рабочим столом, балками на потолке и стенами из вагонки без камина
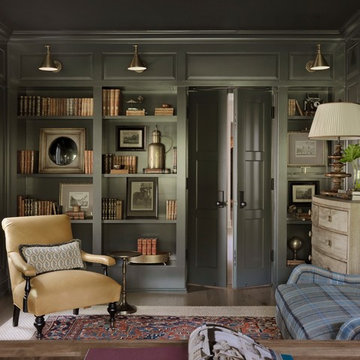
Идея дизайна: домашняя библиотека среднего размера в стиле кантри с коричневыми стенами, темным паркетным полом, коричневым полом и отдельно стоящим рабочим столом без камина
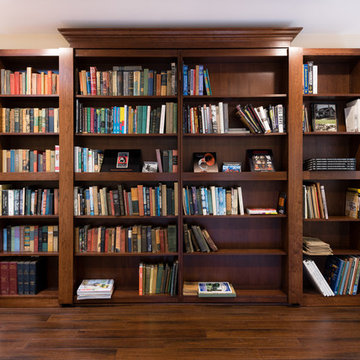
Источник вдохновения для домашнего уюта: рабочее место среднего размера в стиле кантри с темным паркетным полом и белыми стенами без камина
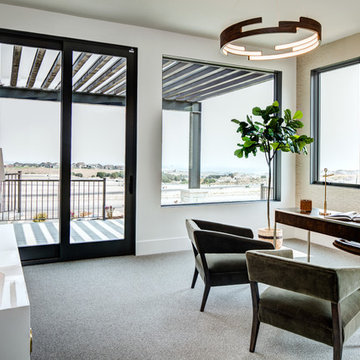
Пример оригинального дизайна: домашняя мастерская среднего размера в стиле кантри с белыми стенами, ковровым покрытием, отдельно стоящим рабочим столом и серым полом без камина

This man cave also includes an office space. Black-out woven blinds create privacy and adds texture and depth to the space. The U-shaped desk allows for our client, who happens to be a contractor, to work on projects seamlessly. A swing arm wall sconce adds task lighting in this alcove of an office. A wood countertop divides the built-in desk from the wall paneling. The hardware is made from wood and leather, adding another masculine touch to this man cave.
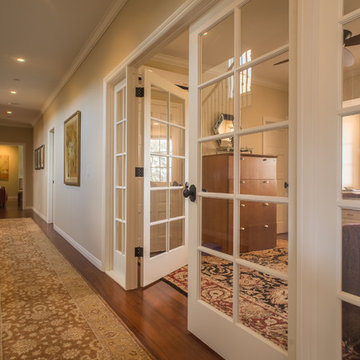
www.IsaacGibbs.com
Пример оригинального дизайна: домашняя библиотека среднего размера в стиле кантри
Пример оригинального дизайна: домашняя библиотека среднего размера в стиле кантри
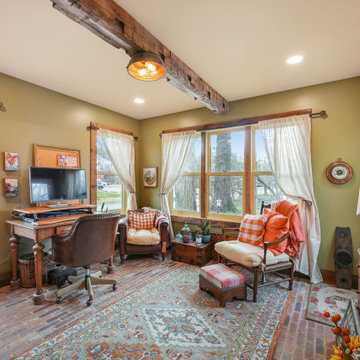
An exposed salvaged wood beam, brick flooring and rustic wood trim give this home office addition the character of a space as old as the original home.
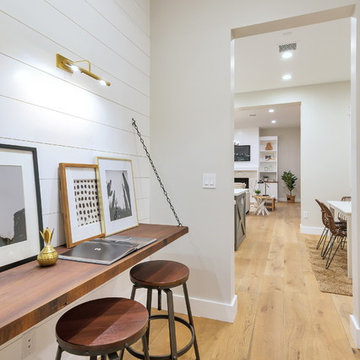
Источник вдохновения для домашнего уюта: кабинет среднего размера в стиле кантри с белыми стенами, светлым паркетным полом, встроенным рабочим столом и бежевым полом
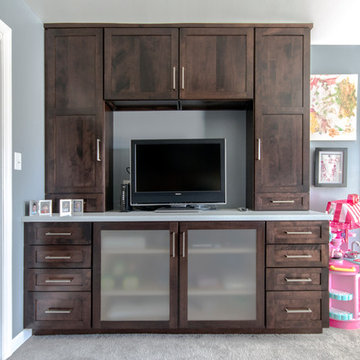
Matthew Toth
На фото: рабочее место среднего размера в стиле кантри с ковровым покрытием и встроенным рабочим столом
На фото: рабочее место среднего размера в стиле кантри с ковровым покрытием и встроенным рабочим столом
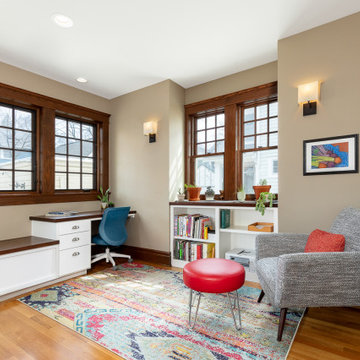
The study is adjacent to the kitchen and dining room, and features a built-in desk and storage bench. Built-in bookshelves balance the look of the space with warm wood window surrounds and red oak hardwood floors. The wall color is 985 Indian River from Benjamin Moore.
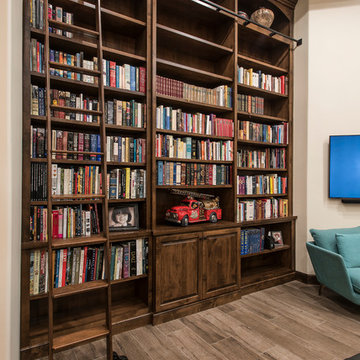
Пример оригинального дизайна: домашняя библиотека среднего размера в стиле кантри с белыми стенами, паркетным полом среднего тона и коричневым полом без камина
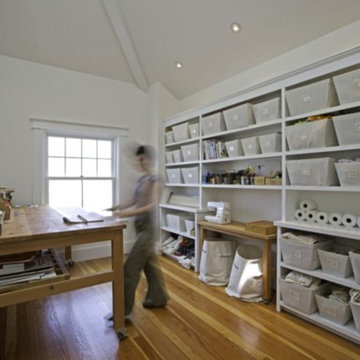
Completed in two phases, the kitchen in this home was first overhauled and the wall separating it from the dining room was torn down. The structure, hidden in the boxed ceiling, compliments the original details as they were woven into this new great room. New sliding doors replacing the relocated bathroom at the rear beckon one to the garden. This created the palette for the owner to tailor the finishes exquisitely. The resplendent marble counter top is the heart of their tasteful new living space, ideal for entertaining.
For phase two, the owner commissioned ONE Design to flood the upper level of the home with light. The owner, inspired by her rural upbringing in Humboldt, wished to draw inspiration from this and her Eichler-like grandparent’s home. ONE Design vaulted the ceilings to create an open soaring roof and provide a clean three dimensional canvass. Adding skylights which bathe the clean walls in an ever changing light show was the centerpiece of this transformation. Transom windows over the bedroom doors offer additional light to the interior circulation space. Enlarged windows combine the owner’s desire to live in a “glass house,” while paying respect to the Edwardian heritage of the home and providing expansive views of the meadow-like garden oasis. The cherry on top is the attic retreat, adding a north facing dormer that peeks at the Golden Gate Bridge offers a serene perch — perfect escapism for a creative writer!
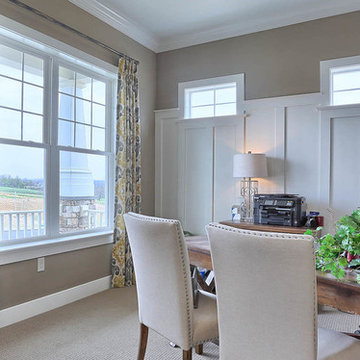
The Laurel Model study.
Стильный дизайн: рабочее место среднего размера в стиле кантри с серыми стенами, ковровым покрытием и отдельно стоящим рабочим столом без камина - последний тренд
Стильный дизайн: рабочее место среднего размера в стиле кантри с серыми стенами, ковровым покрытием и отдельно стоящим рабочим столом без камина - последний тренд
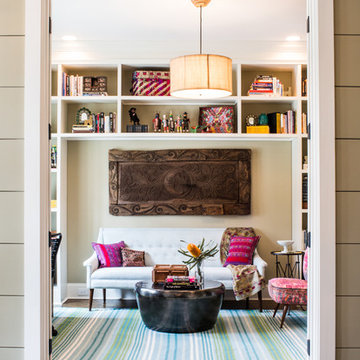
Colorful home office seating area showing custom built-in shelving.
Photography by Andrea Behrends
Свежая идея для дизайна: рабочее место среднего размера в стиле кантри с бежевыми стенами, темным паркетным полом и отдельно стоящим рабочим столом без камина - отличное фото интерьера
Свежая идея для дизайна: рабочее место среднего размера в стиле кантри с бежевыми стенами, темным паркетным полом и отдельно стоящим рабочим столом без камина - отличное фото интерьера
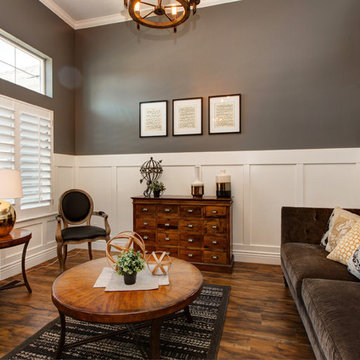
Open Home Office in the Harmony Home Design
Пример оригинального дизайна: кабинет среднего размера в стиле кантри с серыми стенами, паркетным полом среднего тона и отдельно стоящим рабочим столом
Пример оригинального дизайна: кабинет среднего размера в стиле кантри с серыми стенами, паркетным полом среднего тона и отдельно стоящим рабочим столом
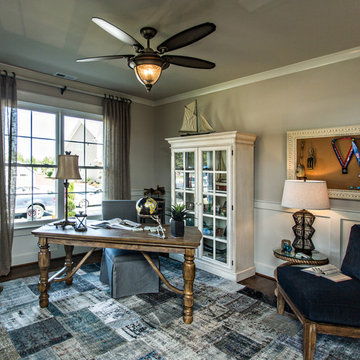
Images in Light
На фото: рабочее место среднего размера в стиле кантри с серыми стенами, темным паркетным полом и отдельно стоящим рабочим столом
На фото: рабочее место среднего размера в стиле кантри с серыми стенами, темным паркетным полом и отдельно стоящим рабочим столом
Кабинет среднего размера в стиле кантри – фото дизайна интерьера
4