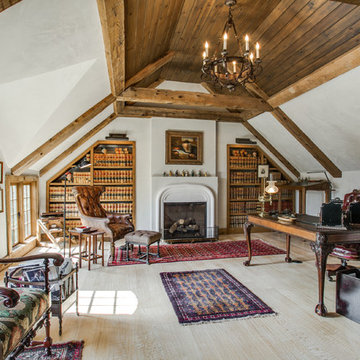Кабинет среднего размера в стиле кантри – фото дизайна интерьера
Сортировать:
Бюджет
Сортировать:Популярное за сегодня
161 - 180 из 2 167 фото
1 из 3
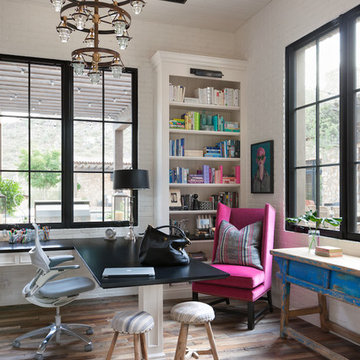
Пример оригинального дизайна: рабочее место среднего размера в стиле кантри с белыми стенами, паркетным полом среднего тона и встроенным рабочим столом без камина
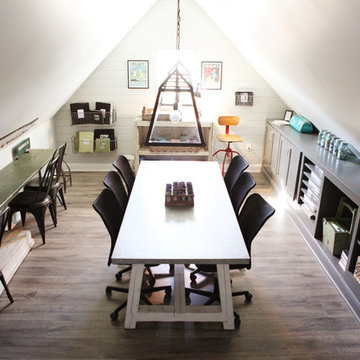
http://mollywinnphotography.com
Источник вдохновения для домашнего уюта: кабинет среднего размера в стиле кантри с белыми стенами и паркетным полом среднего тона
Источник вдохновения для домашнего уюта: кабинет среднего размера в стиле кантри с белыми стенами и паркетным полом среднего тона
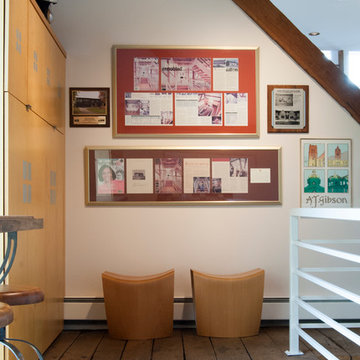
A pair of simple wooden stools anchor the homeowner's display of design publications.
Adrienne DeRosa Photography
Источник вдохновения для домашнего уюта: домашняя мастерская среднего размера в стиле кантри с белыми стенами, паркетным полом среднего тона и отдельно стоящим рабочим столом без камина
Источник вдохновения для домашнего уюта: домашняя мастерская среднего размера в стиле кантри с белыми стенами, паркетным полом среднего тона и отдельно стоящим рабочим столом без камина
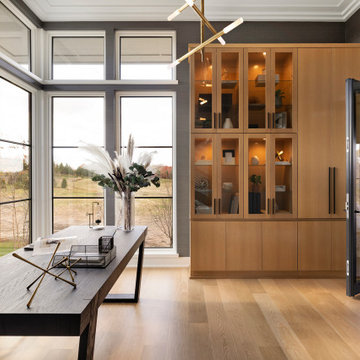
The home office also exhibits beautiful views along with a custom white oak cabinetry display. The brass Rousseau Articulating Chandelier, by Kelly Wearstler, adds to the distinctly modern aesthetic and stands out from the deep gray textured wallcovering.
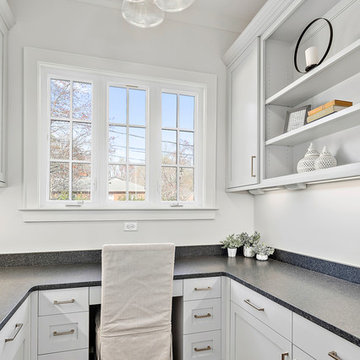
Источник вдохновения для домашнего уюта: рабочее место среднего размера в стиле кантри с бежевыми стенами, паркетным полом среднего тона, встроенным рабочим столом и коричневым полом
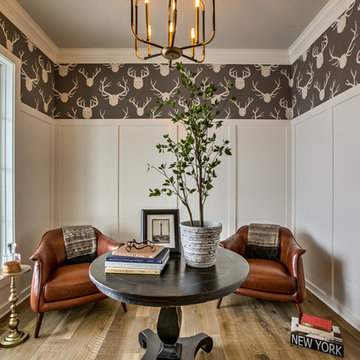
На фото: рабочее место среднего размера в стиле кантри с разноцветными стенами, светлым паркетным полом, отдельно стоящим рабочим столом и коричневым полом с
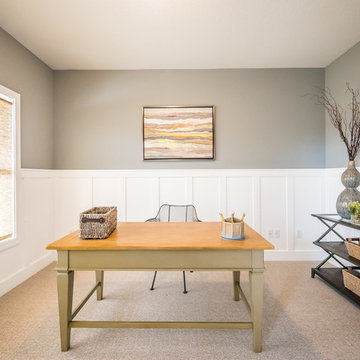
На фото: рабочее место среднего размера в стиле кантри с серыми стенами, ковровым покрытием и отдельно стоящим рабочим столом без камина с
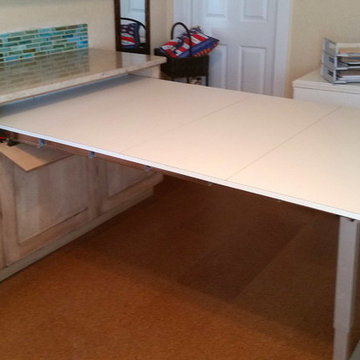
Shaker style two-tone cabinetry with a lightly distressed, crackle & glazed finish from Executive Cabinetry,
This highly versatile office also serves as a sewing room and features large filing drawers, a built in ironing board, a pullout organizer, and a large telescoping table behind the long drawer front at right.
Cork floors also make this the client's workout room !
Scot Trueblood, Paradise Aerial Imagery
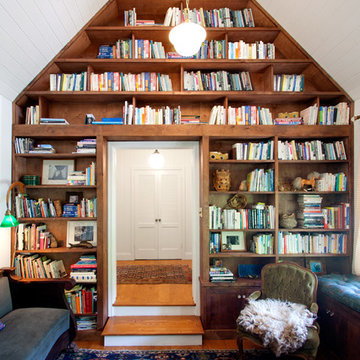
Lee Manning Photography
Свежая идея для дизайна: рабочее место среднего размера в стиле кантри с белыми стенами и паркетным полом среднего тона - отличное фото интерьера
Свежая идея для дизайна: рабочее место среднего размера в стиле кантри с белыми стенами и паркетным полом среднего тона - отличное фото интерьера
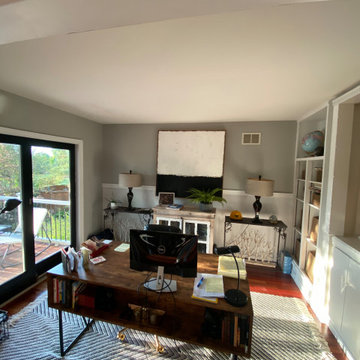
Adequately and sufficiently prepared ahead of services
All cracks, nail holes, dents and dings patched, sanded and spot primed
Cabinetry, Trim and Base boarding primed and painted
Walls and Ceiling Painted
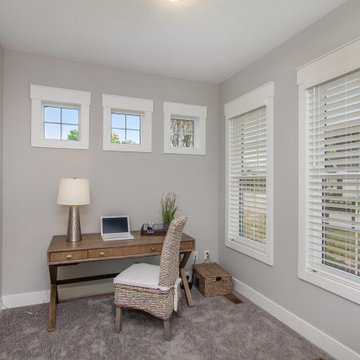
This stand-alone condominium takes a bold step with dark, modern farmhouse exterior features. Once again, the details of this stand alone condominium are where this custom design stands out; from custom trim to beautiful ceiling treatments and careful consideration for how the spaces interact. The exterior of the home is detailed with dark horizontal siding, vinyl board and batten, black windows, black asphalt shingles and accent metal roofing. Our design intent behind these stand-alone condominiums is to bring the maintenance free lifestyle with a space that feels like your own.
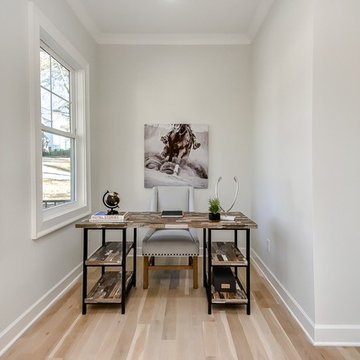
Стильный дизайн: кабинет среднего размера в стиле кантри с серыми стенами, светлым паркетным полом, отдельно стоящим рабочим столом и бежевым полом без камина - последний тренд
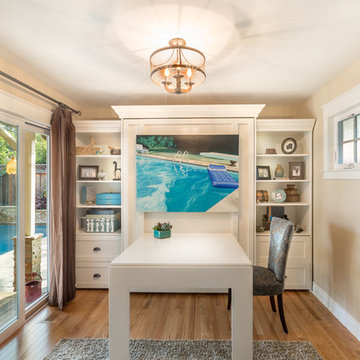
Home office. Desk converts to queen size murphy bed.
Пример оригинального дизайна: кабинет среднего размера в стиле кантри с местом для рукоделия, бежевыми стенами, светлым паркетным полом, отдельно стоящим рабочим столом и коричневым полом без камина
Пример оригинального дизайна: кабинет среднего размера в стиле кантри с местом для рукоделия, бежевыми стенами, светлым паркетным полом, отдельно стоящим рабочим столом и коричневым полом без камина
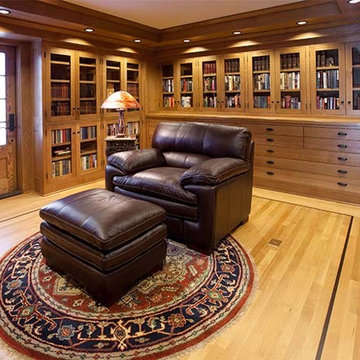
Идея дизайна: домашняя библиотека среднего размера в стиле кантри с коричневыми стенами, светлым паркетным полом, отдельно стоящим рабочим столом и коричневым полом
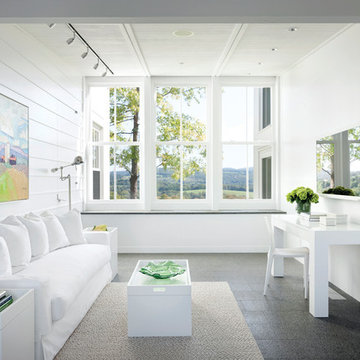
Architect: Michael Waters, AIA, LDa Architecture & Interiors
Photography By: Greg Premru
“This project succeeds not only in creating beautiful architecture, but in making us better understand the nature of the site and context. It has a presence that feels completely rooted in its site and raised above any appeal to fashion. It clarifies local traditions while extending them.”
This single-family residential estate in Upstate New York includes a farmhouse-inspired residence along with a timber-framed barn and attached greenhouse adjacent to an enclosed garden area and surrounded by an orchard. The ultimate goal was to create a home that would have an authentic presence in the surrounding agricultural landscape and strong visual and physical connections to the site. The design incorporated an existing colonial residence, resituated on the site and preserved along with contemporary additions on three sides. The resulting home strikes a perfect balance between traditional farmhouse architecture and sophisticated contemporary living.
Inspiration came from the hilltop site and mountain views, the existing colonial residence, and the traditional forms of New England farm and barn architecture. The house and barn were designed to be a modern interpretation of classic forms.
The living room and kitchen are combined in a large two-story space. Large windows on three sides of the room and at both first and second floor levels reveal a panoramic view of the surrounding farmland and flood the space with daylight. Marvin Windows helped create this unique space as well as the airy glass galleries that connect the three main areas of the home. Marvin Windows were also used in the barn.
MARVIN PRODUCTS USED:
Marvin Ultimate Casement Window
Marvin Ultimate Double Hung Window
Marvin Ultimate Venting Picture Window
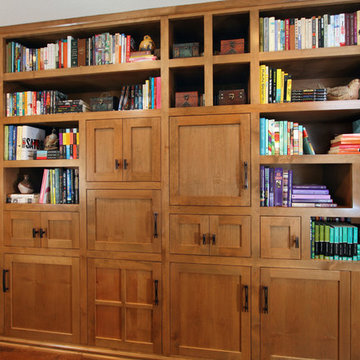
Charles Metivier Photography
Пример оригинального дизайна: домашняя библиотека среднего размера в стиле кантри с коричневыми стенами, темным паркетным полом, коричневым полом, стандартным камином и фасадом камина из плитки
Пример оригинального дизайна: домашняя библиотека среднего размера в стиле кантри с коричневыми стенами, темным паркетным полом, коричневым полом, стандартным камином и фасадом камина из плитки
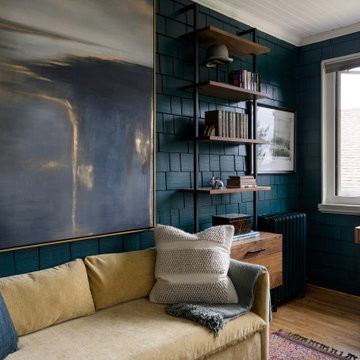
Photography by Miranda Estes
Стильный дизайн: рабочее место среднего размера в стиле кантри с синими стенами, паркетным полом среднего тона, отдельно стоящим рабочим столом и деревянными стенами - последний тренд
Стильный дизайн: рабочее место среднего размера в стиле кантри с синими стенами, паркетным полом среднего тона, отдельно стоящим рабочим столом и деревянными стенами - последний тренд
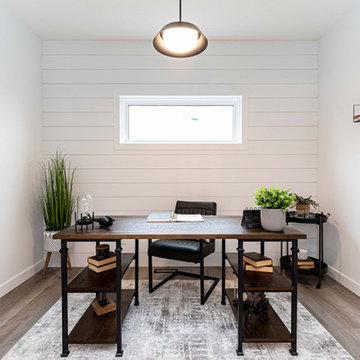
На фото: рабочее место среднего размера в стиле кантри с белыми стенами, полом из винила, отдельно стоящим рабочим столом, коричневым полом и стенами из вагонки
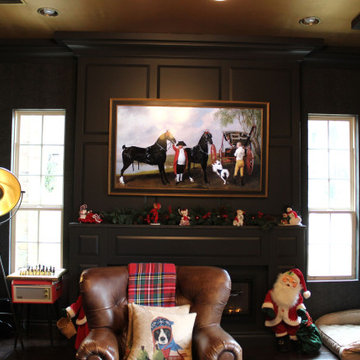
Custom fireplace
На фото: домашняя библиотека среднего размера в стиле кантри с черными стенами, темным паркетным полом, горизонтальным камином, фасадом камина из штукатурки, встроенным рабочим столом, коричневым полом, кессонным потолком и панелями на стенах
На фото: домашняя библиотека среднего размера в стиле кантри с черными стенами, темным паркетным полом, горизонтальным камином, фасадом камина из штукатурки, встроенным рабочим столом, коричневым полом, кессонным потолком и панелями на стенах
Кабинет среднего размера в стиле кантри – фото дизайна интерьера
9
