Кабинет среднего размера в стиле кантри – фото дизайна интерьера
Сортировать:
Бюджет
Сортировать:Популярное за сегодня
41 - 60 из 2 168 фото
1 из 3
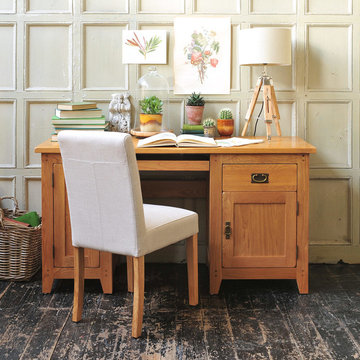
Свежая идея для дизайна: рабочее место среднего размера в стиле кантри с разноцветными стенами, темным паркетным полом и отдельно стоящим рабочим столом - отличное фото интерьера
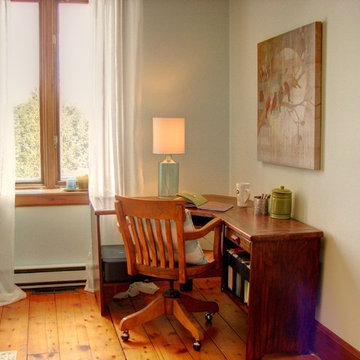
Caroline Lesmerises, Tonique décor
Стильный дизайн: рабочее место среднего размера в стиле кантри с синими стенами, паркетным полом среднего тона и встроенным рабочим столом без камина - последний тренд
Стильный дизайн: рабочее место среднего размера в стиле кантри с синими стенами, паркетным полом среднего тона и встроенным рабочим столом без камина - последний тренд
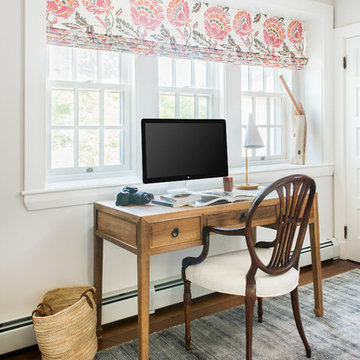
Photos By: Ben Gebo
Стильный дизайн: рабочее место среднего размера в стиле кантри с белыми стенами, паркетным полом среднего тона и отдельно стоящим рабочим столом - последний тренд
Стильный дизайн: рабочее место среднего размера в стиле кантри с белыми стенами, паркетным полом среднего тона и отдельно стоящим рабочим столом - последний тренд
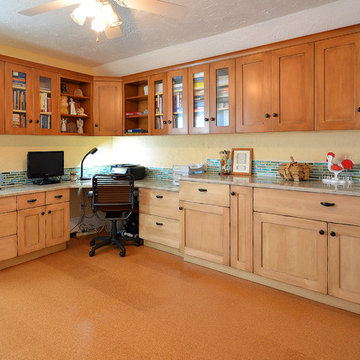
Shaker style two-tone cabinetry with a lightly distressed, crackle & glazed finish from Executive Cabinetry,
This highly versatile office also serves as a sewing room and features large filing drawers, a built in ironing board, a pullout organizer, and a large telescoping table behind the long drawer front at right.
Cork floors also make this the client's workout room !
Scot Trueblood, Paradise Aerial Imagery
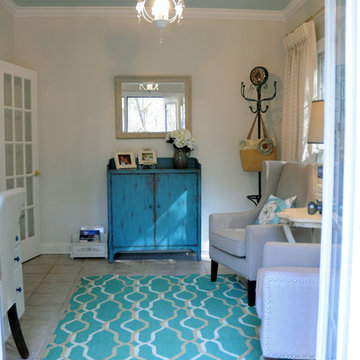
This homeowner wanted to convert an unused sunroom into her home office. The space was lightened with the addition of off-white paint and neutral furnishings. Pops of teal in the lamp, pillows, rug and cabinet add warmth and interest to the space. The two wingback chairs and antiqued side table make a great sitting area for the homeowner to meet with her clients.
Mickey Ray, Kidsbizphotos, Fort Mill, SC
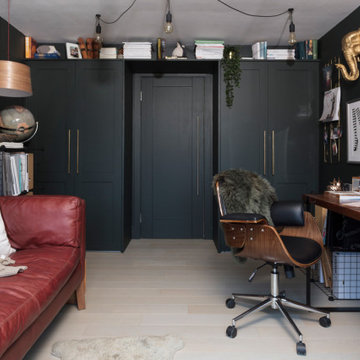
This home office is a sanctuary of calm, its dark and inviting, its eclectic but not over the top and its the perfect spot to create in!
The views beyond are complemented by the dark walls drawing your eye to the delicious arched window and the countryside beyond.
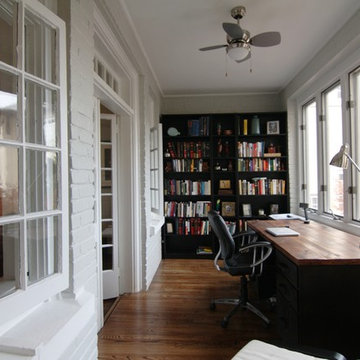
Sunroom, office, study. Wood floors, restored French doors.
Идея дизайна: рабочее место среднего размера в стиле кантри с белыми стенами, паркетным полом среднего тона и отдельно стоящим рабочим столом
Идея дизайна: рабочее место среднего размера в стиле кантри с белыми стенами, паркетным полом среднего тона и отдельно стоящим рабочим столом
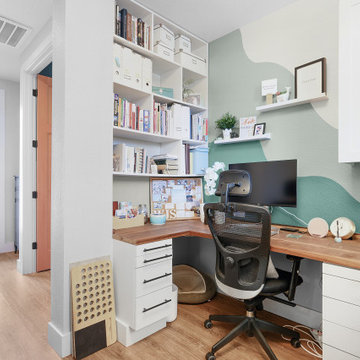
Home Office. View plan THD-3419: https://www.thehousedesigners.com/plan/tacoma-3419/
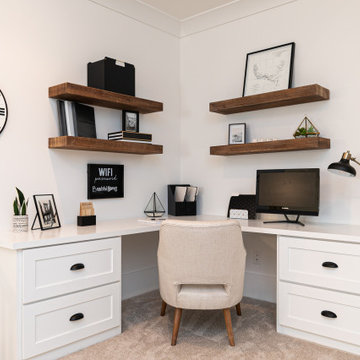
Decorated loft for office work and lounging
На фото: рабочее место среднего размера в стиле кантри с белыми стенами, ковровым покрытием, встроенным рабочим столом и серым полом с
На фото: рабочее место среднего размера в стиле кантри с белыми стенами, ковровым покрытием, встроенным рабочим столом и серым полом с
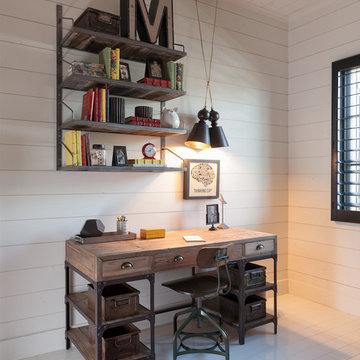
Пример оригинального дизайна: рабочее место среднего размера в стиле кантри с белыми стенами и отдельно стоящим рабочим столом без камина

Built in bookshelves with LED and dry bar
Идея дизайна: домашняя библиотека среднего размера в стиле кантри с черными стенами, темным паркетным полом, горизонтальным камином, фасадом камина из штукатурки, встроенным рабочим столом, коричневым полом, кессонным потолком и панелями на стенах
Идея дизайна: домашняя библиотека среднего размера в стиле кантри с черными стенами, темным паркетным полом, горизонтальным камином, фасадом камина из штукатурки, встроенным рабочим столом, коричневым полом, кессонным потолком и панелями на стенах
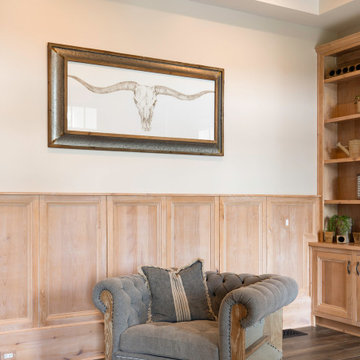
A custom Knotty Alder home office/library with wall paneling surrounding the entire room. Inset cabinetry and tall bookcases on either side of the room.
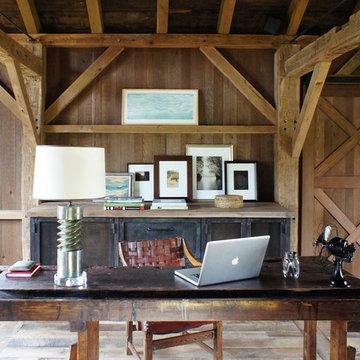
The desk is an antique work bench. The cabinet behind is custom and houses the electronics along with refrigerator and freezer drawers.
На фото: кабинет среднего размера в стиле кантри с отдельно стоящим рабочим столом, коричневыми стенами и светлым паркетным полом с
На фото: кабинет среднего размера в стиле кантри с отдельно стоящим рабочим столом, коричневыми стенами и светлым паркетным полом с
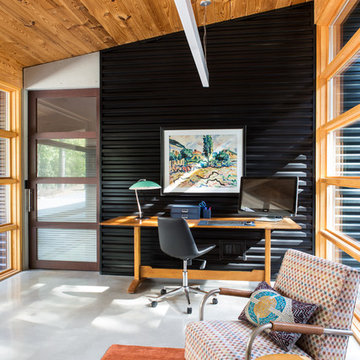
Owner's office in a Swedish-inspired farm house on Maryland's Eastern Shore.
Architect: Torchio Architects
Photographer: Angie Seckinger
Свежая идея для дизайна: рабочее место среднего размера в стиле кантри с черными стенами, отдельно стоящим рабочим столом, бетонным полом и серым полом без камина - отличное фото интерьера
Свежая идея для дизайна: рабочее место среднего размера в стиле кантри с черными стенами, отдельно стоящим рабочим столом, бетонным полом и серым полом без камина - отличное фото интерьера
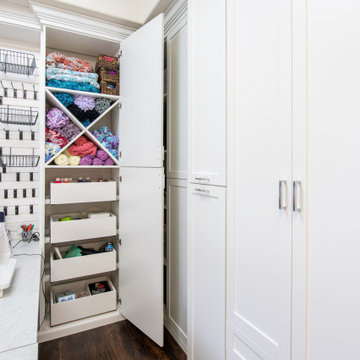
A bright, white, multipurpose guestroom/craft room/office with shaker style doors and drawers an storage in every corner. This room was custom built for the client to include storage for every craft /office item and still provide space for the occasional guest with a moveable/rolling island workspace.
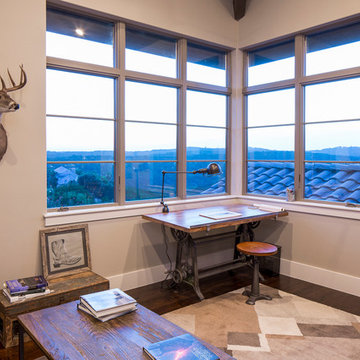
Fine Focus Photography
Источник вдохновения для домашнего уюта: рабочее место среднего размера в стиле кантри с бежевыми стенами, темным паркетным полом и отдельно стоящим рабочим столом без камина
Источник вдохновения для домашнего уюта: рабочее место среднего размера в стиле кантри с бежевыми стенами, темным паркетным полом и отдельно стоящим рабочим столом без камина
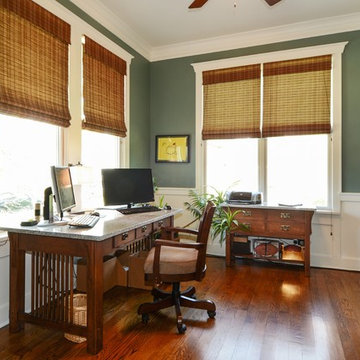
VHT Studios
Стильный дизайн: рабочее место среднего размера в стиле кантри с синими стенами, темным паркетным полом и отдельно стоящим рабочим столом без камина - последний тренд
Стильный дизайн: рабочее место среднего размера в стиле кантри с синими стенами, темным паркетным полом и отдельно стоящим рабочим столом без камина - последний тренд
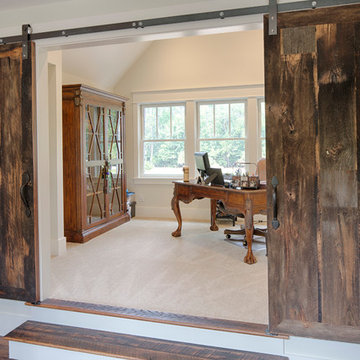
The best of past and present architectural styles combine in this welcoming, farmhouse-inspired design. Clad in low-maintenance siding, the distinctive exterior has plenty of street appeal, with its columned porch, multiple gables, shutters and interesting roof lines. Other exterior highlights included trusses over the garage doors, horizontal lap siding and brick and stone accents. The interior is equally impressive, with an open floor plan that accommodates today’s family and modern lifestyles. An eight-foot covered porch leads into a large foyer and a powder room. Beyond, the spacious first floor includes more than 2,000 square feet, with one side dominated by public spaces that include a large open living room, centrally located kitchen with a large island that seats six and a u-shaped counter plan, formal dining area that seats eight for holidays and special occasions and a convenient laundry and mud room. The left side of the floor plan contains the serene master suite, with an oversized master bath, large walk-in closet and 16 by 18-foot master bedroom that includes a large picture window that lets in maximum light and is perfect for capturing nearby views. Relax with a cup of morning coffee or an evening cocktail on the nearby covered patio, which can be accessed from both the living room and the master bedroom. Upstairs, an additional 900 square feet includes two 11 by 14-foot upper bedrooms with bath and closet and a an approximately 700 square foot guest suite over the garage that includes a relaxing sitting area, galley kitchen and bath, perfect for guests or in-laws.
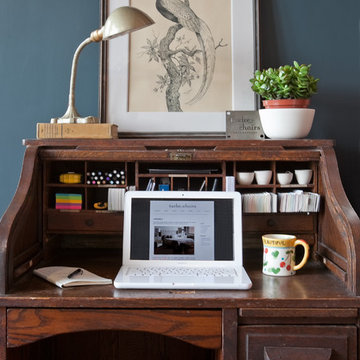
Photography by Sarah M. Young, www.smyphoto.com
Пример оригинального дизайна: домашняя мастерская среднего размера в стиле кантри с синими стенами, паркетным полом среднего тона, отдельно стоящим рабочим столом и коричневым полом
Пример оригинального дизайна: домашняя мастерская среднего размера в стиле кантри с синими стенами, паркетным полом среднего тона, отдельно стоящим рабочим столом и коричневым полом
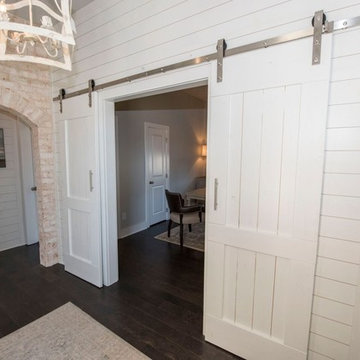
На фото: рабочее место среднего размера в стиле кантри с бежевыми стенами, темным паркетным полом, отдельно стоящим рабочим столом и коричневым полом без камина
Кабинет среднего размера в стиле кантри – фото дизайна интерьера
3