Кабинет с желтыми стенами – фото дизайна интерьера с высоким бюджетом
Сортировать:
Бюджет
Сортировать:Популярное за сегодня
61 - 80 из 233 фото
1 из 3
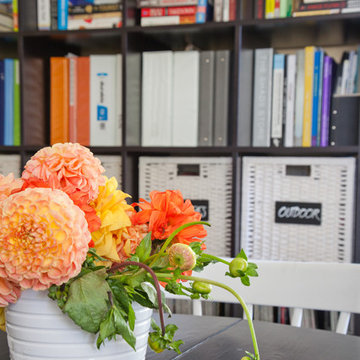
This home showcases a joyful palette with printed upholstery, bright pops of color, and unexpected design elements. It's all about balancing style with functionality as each piece of decor serves an aesthetic and practical purpose.
---
Project designed by Pasadena interior design studio Amy Peltier Interior Design & Home. They serve Pasadena, Bradbury, South Pasadena, San Marino, La Canada Flintridge, Altadena, Monrovia, Sierra Madre, Los Angeles, as well as surrounding areas.
For more about Amy Peltier Interior Design & Home, click here: https://peltierinteriors.com/
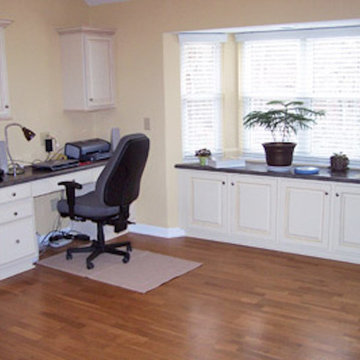
Пример оригинального дизайна: кабинет среднего размера в классическом стиле с желтыми стенами, светлым паркетным полом, встроенным рабочим столом и бежевым полом без камина
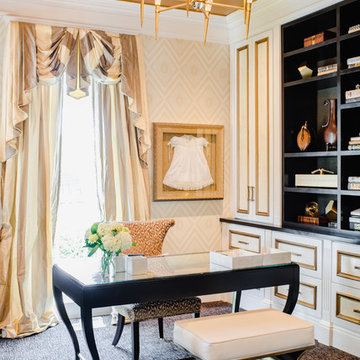
Home Office
Источник вдохновения для домашнего уюта: рабочее место среднего размера в классическом стиле с желтыми стенами, ковровым покрытием, отдельно стоящим рабочим столом и серым полом
Источник вдохновения для домашнего уюта: рабочее место среднего размера в классическом стиле с желтыми стенами, ковровым покрытием, отдельно стоящим рабочим столом и серым полом
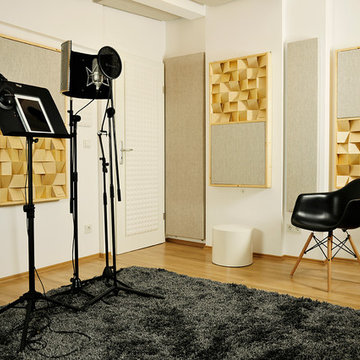
Aiko Rohd - ein Multi Platin Plattenproduzent aus Berlin, beauftragte uns mit einer akustischen Behandlungslösung für sein privates Studio zu kommen (16 qm.). Wir wollten etwas schaffen, das Premium-Funktionalität angeboten, während gleichzeitig die Kreativität inspirieren. Unsere einfache und gemütliche Design ist sowohl funktional als auch ästhetisch mit natürlichen Materialien strategisch im gesamten Raum ausgestattet, wie etwa Stoffbahnen & Holzplatten in geometrischen Mustern geschnitten.
TECHNISCHE DATEN -
- Komplexe polygonale Oberflächen: gut für die Akustik, aber schwierig für die Herstellung; nur eine Wand benötigt 5 einzigartige Textilpaneele Trapezaufnahme.
- Die Decke hat Nischen (zwischen den Balken), wo wir 6 abgestimmt platziert Bassfallen (rechteckig in Rohleinen Textil gewickelt Blöcke).
- Für den Rest der Wände wir kompakte und leichte Holzmodule entwickelt, die unsere eigene enthalten 50 3D-Diffusor aus Sperrholz mit Öl und Wachs überzogen; für die gewünschten akustischen Parameter, muss ein kleiner Raum wie diese Diffusoren, um es inhärente trockenen Klang (wenn auch nur Absorptionsplatte verwendet werden) entgegenzuwirken.
- Aufgrund der Mobilität der Platten, die wir brauchten nur 6 Stunden für die Installation an diesem Projekt, das sehr beschäftigt Aiko Rohd Musikstudio einen Beat kaum verpassen ermöglicht.
Bilder von Urban Ruths
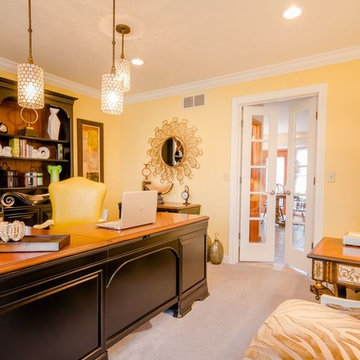
De Emery of St. Joseph, Michigan
Идея дизайна: большое рабочее место в стиле неоклассика (современная классика) с желтыми стенами, ковровым покрытием и отдельно стоящим рабочим столом без камина
Идея дизайна: большое рабочее место в стиле неоклассика (современная классика) с желтыми стенами, ковровым покрытием и отдельно стоящим рабочим столом без камина
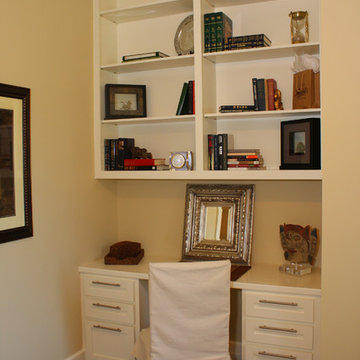
An awesome Oak Forest Home, with heavy trim around windows and doors with cove crown moulding. Plugs in over sized base boards, gorgeous select red oak floors stained spice brown. Smooth walls with designer colors.
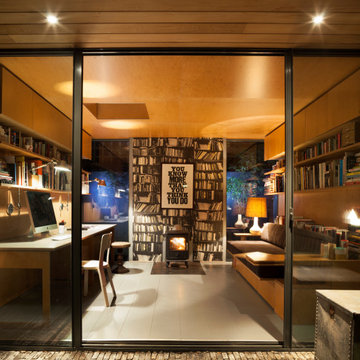
Ripplevale Grove is our monochrome and contemporary renovation and extension of a lovely little Georgian house in central Islington.
We worked with Paris-based design architects Lia Kiladis and Christine Ilex Beinemeier to delver a clean, timeless and modern design that maximises space in a small house, converting a tiny attic into a third bedroom and still finding space for two home offices - one of which is in a plywood clad garden studio.
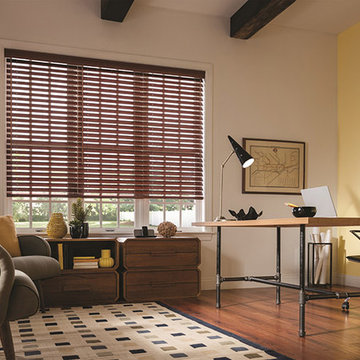
Идея дизайна: рабочее место среднего размера в классическом стиле с желтыми стенами, паркетным полом среднего тона и отдельно стоящим рабочим столом
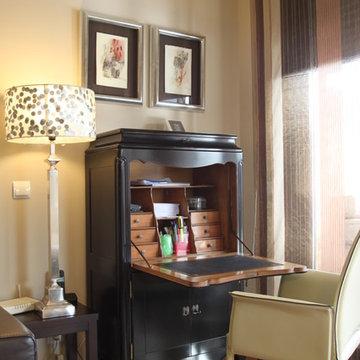
Стильный дизайн: рабочее место среднего размера в классическом стиле с желтыми стенами, паркетным полом среднего тона и встроенным рабочим столом - последний тренд
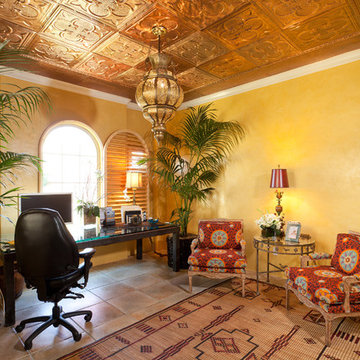
Mike Gaff, photographer
Источник вдохновения для домашнего уюта: большое рабочее место в стиле фьюжн с желтыми стенами, полом из керамической плитки и отдельно стоящим рабочим столом
Источник вдохновения для домашнего уюта: большое рабочее место в стиле фьюжн с желтыми стенами, полом из керамической плитки и отдельно стоящим рабочим столом
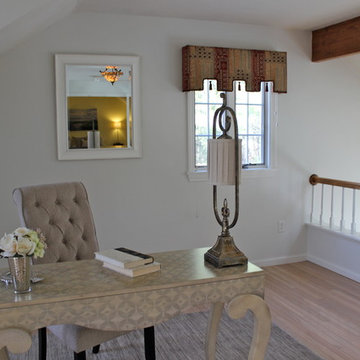
На фото: рабочее место среднего размера в стиле неоклассика (современная классика) с желтыми стенами, светлым паркетным полом, отдельно стоящим рабочим столом, бежевым полом и фасадом камина из камня без камина с
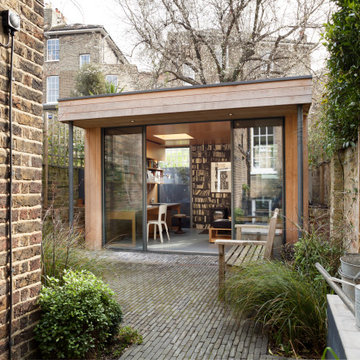
Ripplevale Grove is our monochrome and contemporary renovation and extension of a lovely little Georgian house in central Islington.
We worked with Paris-based design architects Lia Kiladis and Christine Ilex Beinemeier to delver a clean, timeless and modern design that maximises space in a small house, converting a tiny attic into a third bedroom and still finding space for two home offices - one of which is in a plywood clad garden studio.
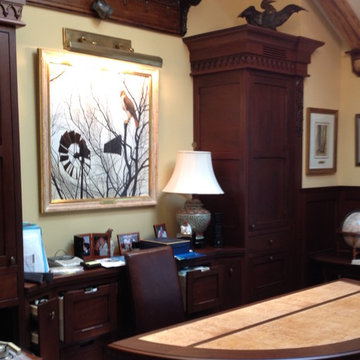
На фото: большое рабочее место в викторианском стиле с желтыми стенами, темным паркетным полом и отдельно стоящим рабочим столом
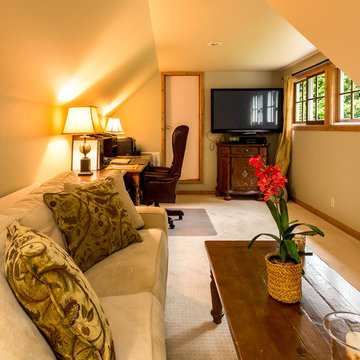
На фото: кабинет среднего размера в стиле кантри с желтыми стенами и ковровым покрытием
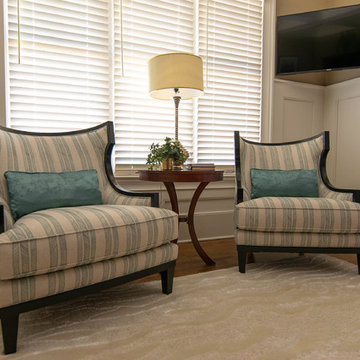
Allan Elliott
Свежая идея для дизайна: кабинет среднего размера в стиле неоклассика (современная классика) с желтыми стенами, паркетным полом среднего тона, отдельно стоящим рабочим столом и коричневым полом - отличное фото интерьера
Свежая идея для дизайна: кабинет среднего размера в стиле неоклассика (современная классика) с желтыми стенами, паркетным полом среднего тона, отдельно стоящим рабочим столом и коричневым полом - отличное фото интерьера
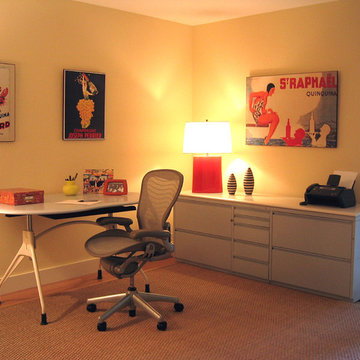
Modern furniture gives the home office an uncluttered, airy feel, while sheer drapes and a seagrass rug add texture. The vintage liquor posters are perfect for the client and her husband, who both work in the wine industry.
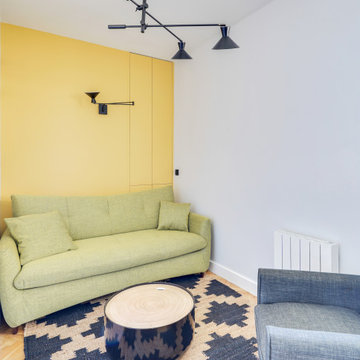
Le projet :
Un appartement familial de 135m2 des années 80 sans style ni charme, avec une petite cuisine isolée et désuète bénéficie d’une rénovation totale au style affirmé avec une grande cuisine semi ouverte sur le séjour, un véritable espace parental, deux chambres pour les enfants avec salle de bains et bureau indépendant.
Notre solution :
Nous déposons les cloisons en supprimant une chambre qui était attenante au séjour et ainsi bénéficier d’un grand volume pour la pièce à vivre avec une cuisine semi ouverte de couleur noire, séparée du séjour par des verrières.
Une crédence en miroir fumé renforce encore la notion d’espace et une banquette sur mesure permet d’ajouter un coin repas supplémentaire souhaité convivial et simple pour de jeunes enfants.
Le salon est entièrement décoré dans les tons bleus turquoise avec une bibliothèque monumentale de la même couleur, prolongée jusqu’à l’entrée grâce à un meuble sur mesure dissimulant entre autre le tableau électrique. Le grand canapé en velours bleu profond configure l’espace salon face à la bibliothèque alors qu’une grande table en verre est entourée de chaises en velours turquoise sur un tapis graphique du même camaïeu.
Nous avons condamné l’accès entre la nouvelle cuisine et l’espace nuit placé de l’autre côté d’un mur porteur. Nous avons ainsi un grand espace parental avec une chambre et une salle de bains lumineuses. Un carrelage mural blanc est posé en chevrons, et la salle de bains intégre une grande baignoire double ainsi qu’une douche à l’italienne. Celle-ci bénéficie de lumière en second jour grâce à une verrière placée sur la cloison côté chambre. Nous avons créé un dressing en U, fermé par une porte coulissante de type verrière.
Les deux chambres enfants communiquent directement sur une salle de bains aux couleurs douces et au carrelage graphique.
L’ancienne cuisine, placée près de l’entrée est aménagée en chambre d’amis-bureau avec un canapé convertible et des rangements astucieux.
Le style :
L’appartement joue les contrastes et ose la couleur dans les espaces à vivre avec un joli bleu turquoise associé à un noir graphique affirmé sur la cuisine, le carrelage au sol et les verrières. Les espaces nuit jouent d’avantage la sobriété dans des teintes neutres. L’ensemble allie style et simplicité d’usage, en accord avec le mode de vie de cette famille parisienne très active avec de jeunes enfants.
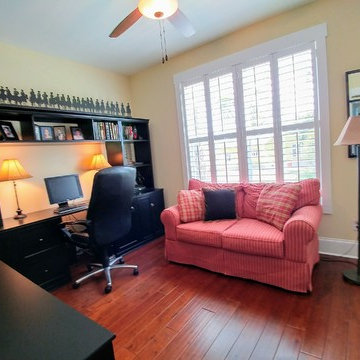
Mark Ballard
Источник вдохновения для домашнего уюта: кабинет среднего размера в стиле кантри с желтыми стенами и паркетным полом среднего тона
Источник вдохновения для домашнего уюта: кабинет среднего размера в стиле кантри с желтыми стенами и паркетным полом среднего тона
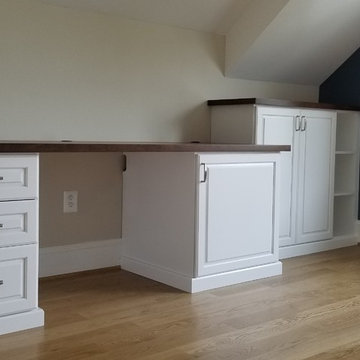
Having an organized office will reduce your stress level and increase your productivity. It is much easier to stay focused when you are not surrounded by clutter!
Home Office built out of White Melamine with Raised Panel vinyl door and drawer faces. Countertops are stained wood with a solid wood edge. Brushed Nickel hardware.
Designed by Michelle Langley and fabricated and installed by Closet Factory Washington DC
#closetfactory #closetfactorydc
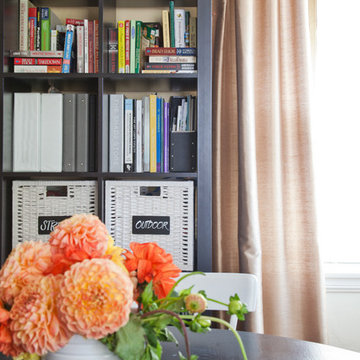
This home showcases a joyful palette with printed upholstery, bright pops of color, and unexpected design elements. It's all about balancing style with functionality as each piece of decor serves an aesthetic and practical purpose.
---
Project designed by Pasadena interior design studio Amy Peltier Interior Design & Home. They serve Pasadena, Bradbury, South Pasadena, San Marino, La Canada Flintridge, Altadena, Monrovia, Sierra Madre, Los Angeles, as well as surrounding areas.
For more about Amy Peltier Interior Design & Home, click here: https://peltierinteriors.com/
Кабинет с желтыми стенами – фото дизайна интерьера с высоким бюджетом
4