Кабинет с желтыми стенами – фото дизайна интерьера с высоким бюджетом
Сортировать:
Бюджет
Сортировать:Популярное за сегодня
41 - 60 из 233 фото
1 из 3
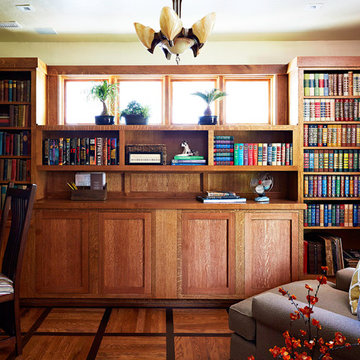
Cameron Sadeghpour Photography
Свежая идея для дизайна: рабочее место среднего размера в стиле кантри с желтыми стенами, паркетным полом среднего тона и встроенным рабочим столом без камина - отличное фото интерьера
Свежая идея для дизайна: рабочее место среднего размера в стиле кантри с желтыми стенами, паркетным полом среднего тона и встроенным рабочим столом без камина - отличное фото интерьера
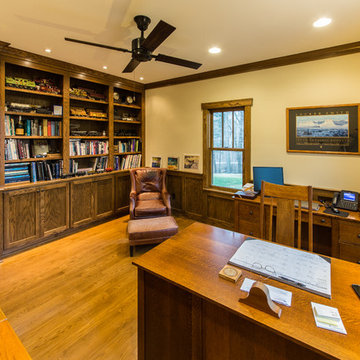
Свежая идея для дизайна: большой домашняя библиотека в стиле кантри с желтыми стенами, паркетным полом среднего тона, отдельно стоящим рабочим столом и коричневым полом без камина - отличное фото интерьера
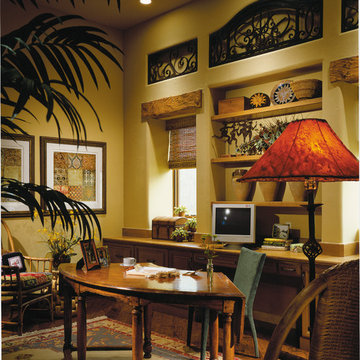
The Sater Design Collection's luxury, Spanish home plan "Sancho" (Plan #6947). saterdesign.com
Свежая идея для дизайна: большое рабочее место в средиземноморском стиле с паркетным полом среднего тона, встроенным рабочим столом и желтыми стенами без камина - отличное фото интерьера
Свежая идея для дизайна: большое рабочее место в средиземноморском стиле с паркетным полом среднего тона, встроенным рабочим столом и желтыми стенами без камина - отличное фото интерьера
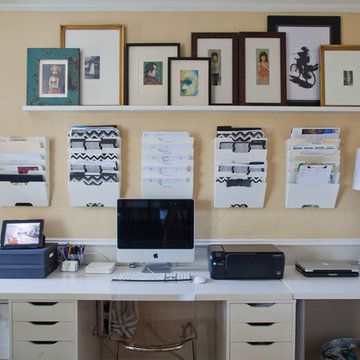
This home showcases a joyful palette with printed upholstery, bright pops of color, and unexpected design elements. It's all about balancing style with functionality as each piece of decor serves an aesthetic and practical purpose.
---
Project designed by Pasadena interior design studio Amy Peltier Interior Design & Home. They serve Pasadena, Bradbury, South Pasadena, San Marino, La Canada Flintridge, Altadena, Monrovia, Sierra Madre, Los Angeles, as well as surrounding areas.
For more about Amy Peltier Interior Design & Home, click here: https://peltierinteriors.com/

The Home Office and Den includes space for 2 desks, and full-height custom-built in shelving and cabinetry units.
The homeowner had previously updated their mid-century home to match their Prairie-style preferences - completing the Kitchen, Living and DIning Rooms. This project included a complete redesign of the Bedroom wing, including Master Bedroom Suite, guest Bedrooms, and 3 Baths; as well as the Office/Den and Dining Room, all to meld the mid-century exterior with expansive windows and a new Prairie-influenced interior. Large windows (existing and new to match ) let in ample daylight and views to their expansive gardens.
Photography by homeowner.
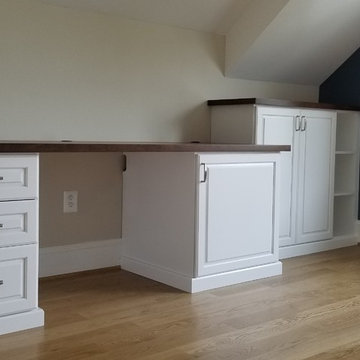
Having an organized office will reduce your stress level and increase your productivity. It is much easier to stay focused when you are not surrounded by clutter!
Home Office built out of White Melamine with Raised Panel vinyl door and drawer faces. Countertops are stained wood with a solid wood edge. Brushed Nickel hardware.
Designed by Michelle Langley and fabricated and installed by Closet Factory Washington DC
#closetfactory #closetfactorydc
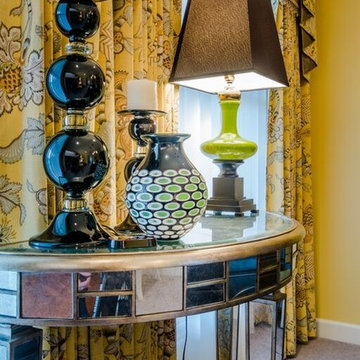
De Emery of St. Joseph, Michigan
Источник вдохновения для домашнего уюта: большое рабочее место в стиле неоклассика (современная классика) с желтыми стенами, ковровым покрытием и отдельно стоящим рабочим столом без камина
Источник вдохновения для домашнего уюта: большое рабочее место в стиле неоклассика (современная классика) с желтыми стенами, ковровым покрытием и отдельно стоящим рабочим столом без камина
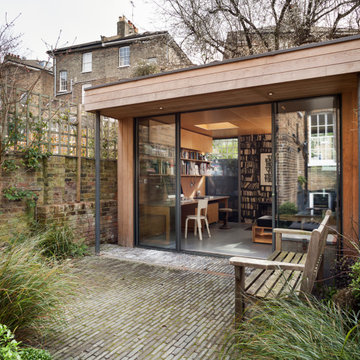
Ripplevale Grove is our monochrome and contemporary renovation and extension of a lovely little Georgian house in central Islington.
We worked with Paris-based design architects Lia Kiladis and Christine Ilex Beinemeier to delver a clean, timeless and modern design that maximises space in a small house, converting a tiny attic into a third bedroom and still finding space for two home offices - one of which is in a plywood clad garden studio.
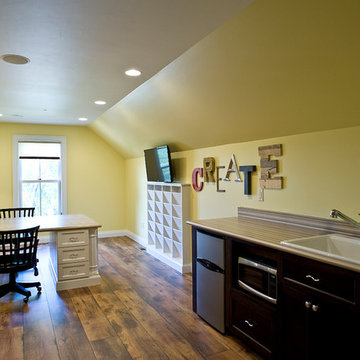
Builder- Jarrod Smart Construction
Interior Design- Designing Dreams by Ajay
Photography -Cypher Photography
На фото: большой кабинет в классическом стиле с местом для рукоделия, желтыми стенами, полом из винила и встроенным рабочим столом
На фото: большой кабинет в классическом стиле с местом для рукоделия, желтыми стенами, полом из винила и встроенным рабочим столом
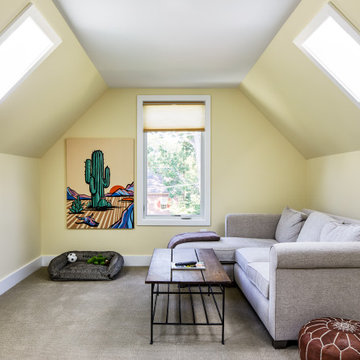
На фото: рабочее место среднего размера в современном стиле с желтыми стенами, ковровым покрытием и отдельно стоящим рабочим столом
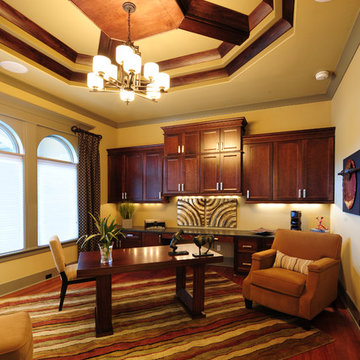
A few years back we had the opportunity to take on this custom traditional transitional ranch style project in Auburn. This home has so many exciting traits we are excited for you to see; a large open kitchen with TWO island and custom in house lighting design, solid surfaces in kitchen and bathrooms, a media/bar room, detailed and painted interior millwork, exercise room, children's wing for their bedrooms and own garage, and a large outdoor living space with a kitchen. The design process was extensive with several different materials mixed together.
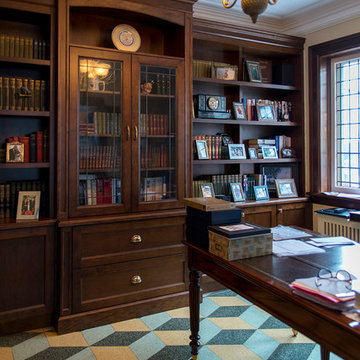
На фото: домашняя библиотека среднего размера в классическом стиле с желтыми стенами, полом из линолеума, отдельно стоящим рабочим столом и разноцветным полом без камина с
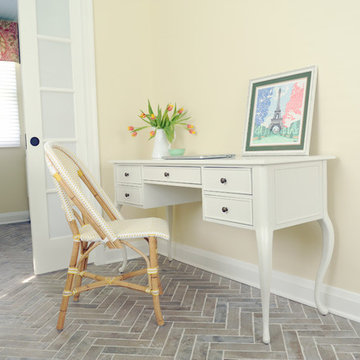
Stephanie London Photography
Пример оригинального дизайна: маленький кабинет в стиле неоклассика (современная классика) с желтыми стенами, полом из керамической плитки, отдельно стоящим рабочим столом и серым полом для на участке и в саду
Пример оригинального дизайна: маленький кабинет в стиле неоклассика (современная классика) с желтыми стенами, полом из керамической плитки, отдельно стоящим рабочим столом и серым полом для на участке и в саду
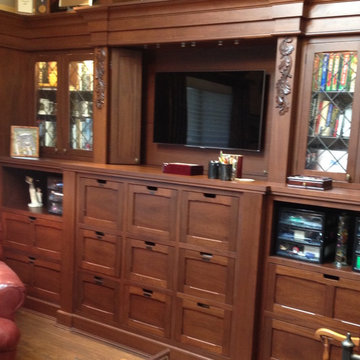
Стильный дизайн: большое рабочее место в викторианском стиле с желтыми стенами, темным паркетным полом и отдельно стоящим рабочим столом - последний тренд
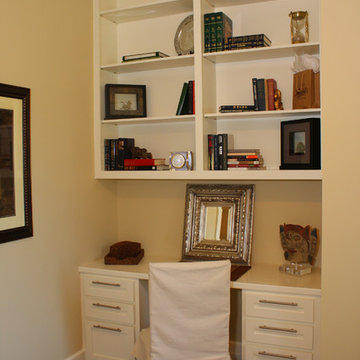
An awesome Oak Forest Home, with heavy trim around windows and doors with cove crown moulding. Plugs in over sized base boards, gorgeous select red oak floors stained spice brown. Smooth walls with designer colors.
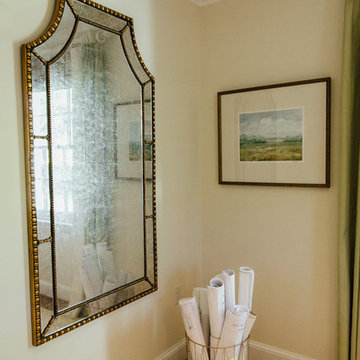
На фото: кабинет среднего размера в классическом стиле с местом для рукоделия, желтыми стенами, светлым паркетным полом, отдельно стоящим рабочим столом и коричневым полом без камина с
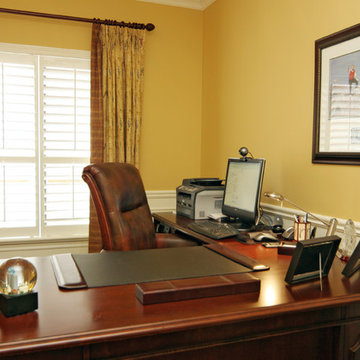
Not just another home office ! The owner - a golf aficionado gets to enjoy a special hidden treat everyday. (Hint - all you golfers look closely at the pattern in the drapery and tell us what you see)
This project is 5+ years old. Most items shown are custom (eg. millwork, upholstered furniture, drapery). Most goods are no longer available. Benjamin Moore paint.
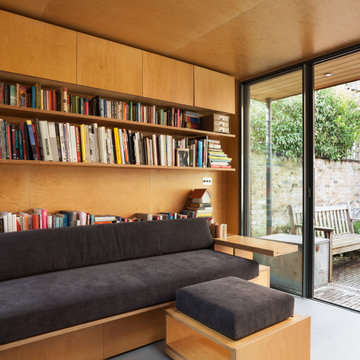
Ripplevale Grove is our monochrome and contemporary renovation and extension of a lovely little Georgian house in central Islington.
We worked with Paris-based design architects Lia Kiladis and Christine Ilex Beinemeier to delver a clean, timeless and modern design that maximises space in a small house, converting a tiny attic into a third bedroom and still finding space for two home offices - one of which is in a plywood clad garden studio.
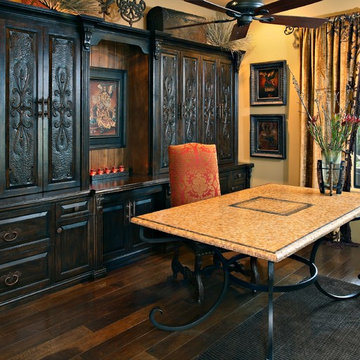
Pam Singleton/Image Photography
Источник вдохновения для домашнего уюта: большое рабочее место в средиземноморском стиле с желтыми стенами, темным паркетным полом, отдельно стоящим рабочим столом и коричневым полом без камина
Источник вдохновения для домашнего уюта: большое рабочее место в средиземноморском стиле с желтыми стенами, темным паркетным полом, отдельно стоящим рабочим столом и коричневым полом без камина
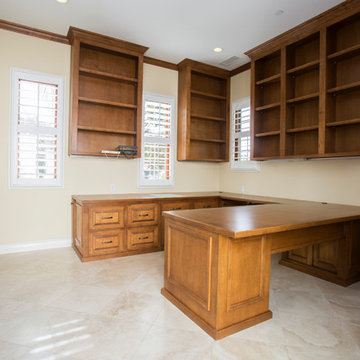
Свежая идея для дизайна: домашняя библиотека среднего размера в классическом стиле с желтыми стенами, полом из керамогранита, отдельно стоящим рабочим столом и бежевым полом без камина - отличное фото интерьера
Кабинет с желтыми стенами – фото дизайна интерьера с высоким бюджетом
3