Кабинет с стенами из вагонки – фото дизайна интерьера
Сортировать:
Бюджет
Сортировать:Популярное за сегодня
201 - 220 из 409 фото
1 из 2
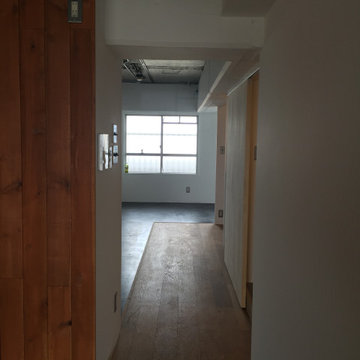
エントランス兼アトリエとして使用できるように区画半分を土間とした。
На фото: домашняя мастерская среднего размера в стиле рустика с белыми стенами, бетонным полом, встроенным рабочим столом, балками на потолке и стенами из вагонки с
На фото: домашняя мастерская среднего размера в стиле рустика с белыми стенами, бетонным полом, встроенным рабочим столом, балками на потолке и стенами из вагонки с
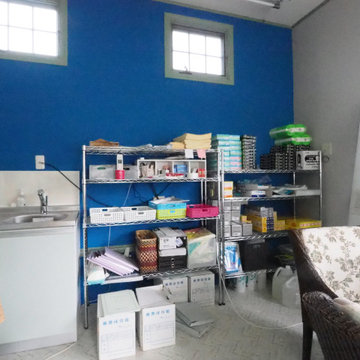
ミニキッチンの横には備品等をまとめて収納するスペースが出来ました。
Источник вдохновения для домашнего уюта: кабинет среднего размера в скандинавском стиле с синими стенами, полом из винила, серым полом, потолком из вагонки и стенами из вагонки
Источник вдохновения для домашнего уюта: кабинет среднего размера в скандинавском стиле с синими стенами, полом из винила, серым полом, потолком из вагонки и стенами из вагонки
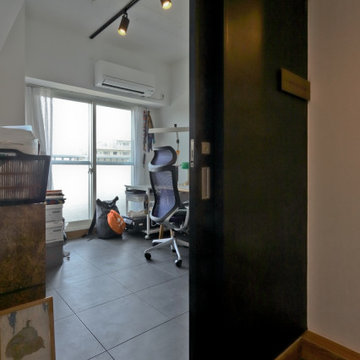
デザイナーの奥様の事務所入口を玄関土間と連続して設けました。建具屋さんで製作した特注引戸です。
Пример оригинального дизайна: маленькая домашняя мастерская в современном стиле с белыми стенами, полом из ламината, встроенным рабочим столом, черным полом и стенами из вагонки для на участке и в саду
Пример оригинального дизайна: маленькая домашняя мастерская в современном стиле с белыми стенами, полом из ламината, встроенным рабочим столом, черным полом и стенами из вагонки для на участке и в саду
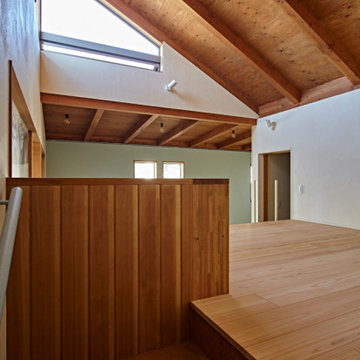
На фото: домашняя библиотека среднего размера в современном стиле с паркетным полом среднего тона, бежевым полом, балками на потолке, стенами из вагонки и разноцветными стенами без камина с

玄関前のスペースと個室の一部を繋げてワークスペースとしました。
(写真 傍島利浩)
Свежая идея для дизайна: маленькое рабочее место в стиле модернизм с белыми стенами, пробковым полом, встроенным рабочим столом, коричневым полом, потолком из вагонки и стенами из вагонки без камина для на участке и в саду - отличное фото интерьера
Свежая идея для дизайна: маленькое рабочее место в стиле модернизм с белыми стенами, пробковым полом, встроенным рабочим столом, коричневым полом, потолком из вагонки и стенами из вагонки без камина для на участке и в саду - отличное фото интерьера
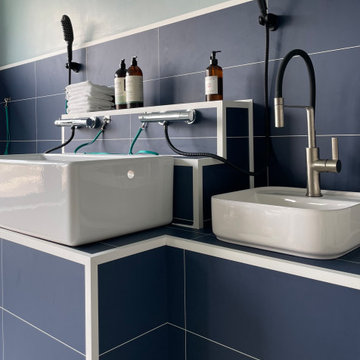
Commercial retail space, for a pet store and dog groomers. Complete renovation. Features custom designed, built and fitted sales counter, shelving, window display and other storage units and bathroom. Inspired by the Kent coast.
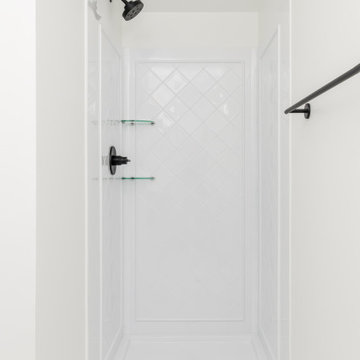
Our homeowners need a flex space and an existing cinder block garage was the perfect place. The garage was waterproofed and finished and now is fully functional as an open office space with a wet bar and a full bathroom. It is bright, airy and as private as you need it to be to conduct business on a day to day basis.
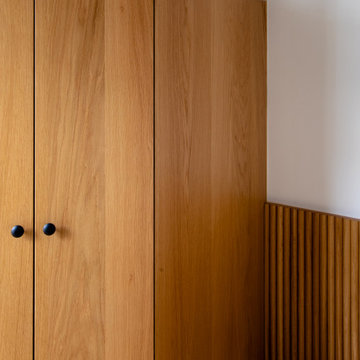
Свежая идея для дизайна: рабочее место среднего размера в современном стиле с белыми стенами, светлым паркетным полом, отдельно стоящим рабочим столом и стенами из вагонки - отличное фото интерьера
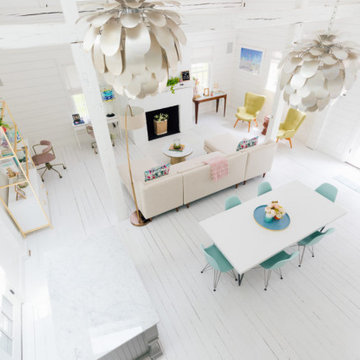
Photographs by Julia Dags | Copyright © 2019 Happily Eva After, Inc. All Rights Reserved.
На фото: большая домашняя мастерская с белыми стенами, деревянным полом, стандартным камином, фасадом камина из кирпича, белым полом, балками на потолке и стенами из вагонки с
На фото: большая домашняя мастерская с белыми стенами, деревянным полом, стандартным камином, фасадом камина из кирпича, белым полом, балками на потолке и стенами из вагонки с
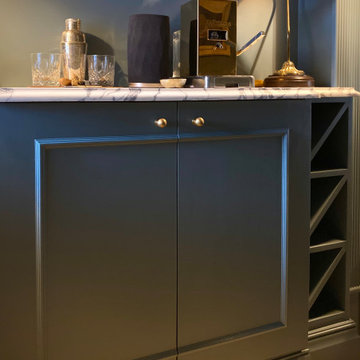
Previously an unused fully tiled shower room we stripped back to the existing stone walls and reinuslated and plastered. Reinstalled period plaster cornice and timber skirtings. Bespoke built-in bookshelves, home bar, and recess display. Procured antique navy leather topped desk and gilt convex mirror. The room houses the owners extensive art collection and sports a high gloss ochre ceiling to reflect light on the dark saturated navy blue walls. A dark oak shutter keeps light out to make the space easy to work in for video meetings. New pure wool cream carpet for softness underfoot as well as a new cast iron antiqued pewter radiator for warmth.
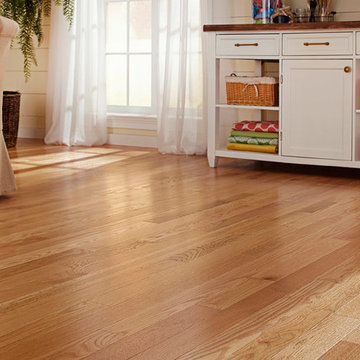
Источник вдохновения для домашнего уюта: кабинет в стиле фьюжн с светлым паркетным полом, местом для рукоделия, бежевыми стенами и стенами из вагонки
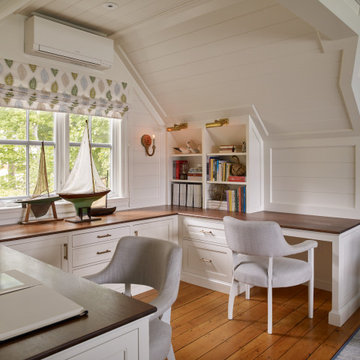
На фото: рабочее место в стиле неоклассика (современная классика) с белыми стенами, паркетным полом среднего тона, встроенным рабочим столом, потолком из вагонки и стенами из вагонки
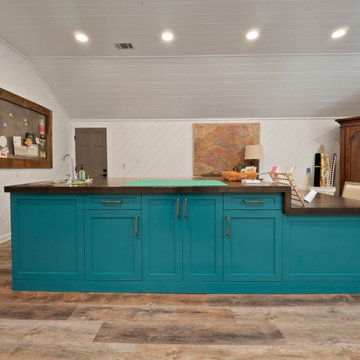
На фото: большой кабинет в стиле ретро с местом для рукоделия, белыми стенами, полом из винила, встроенным рабочим столом, коричневым полом, потолком из вагонки и стенами из вагонки
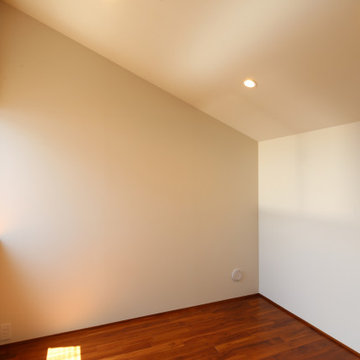
Свежая идея для дизайна: рабочее место в стиле модернизм с белыми стенами, паркетным полом среднего тона, коричневым полом, потолком из вагонки и стенами из вагонки - отличное фото интерьера
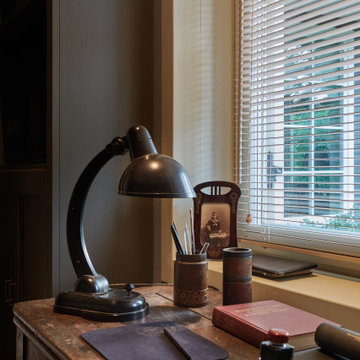
Идея дизайна: маленькое рабочее место в стиле кантри с серыми стенами, паркетным полом среднего тона, серым полом и стенами из вагонки для на участке и в саду
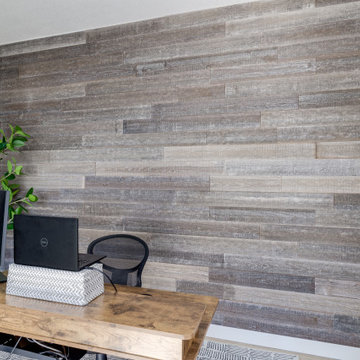
Once their basement remodel was finished they decided that wasn't stressful enough... they needed to tackle every square inch on the main floor. I joke, but this is not for the faint of heart. Being without a kitchen is a major inconvenience, especially with children.
The transformation is a completely different house. The new floors lighten and the kitchen layout is so much more function and spacious. The addition in built-ins with a coffee bar in the kitchen makes the space seem very high end.
The removal of the closet in the back entry and conversion into a built-in locker unit is one of our favorite and most widely done spaces, and for good reason.
The cute little powder is completely updated and is perfect for guests and the daily use of homeowners.
The homeowners did some work themselves, some with their subcontractors, and the rest with our general contractor, Tschida Construction.
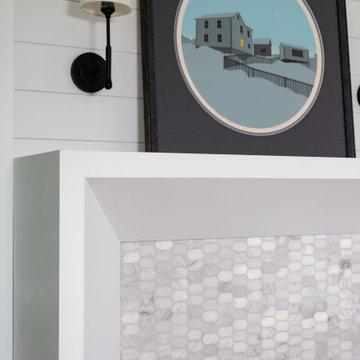
На фото: кабинет среднего размера в стиле неоклассика (современная классика) с белыми стенами, светлым паркетным полом, стандартным камином, фасадом камина из плитки, отдельно стоящим рабочим столом, бежевым полом, сводчатым потолком и стенами из вагонки
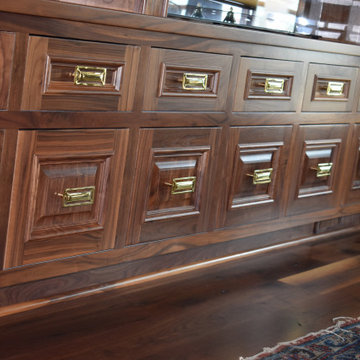
This home office is unique in every aspect. The overall theme of this room is the inside of an old naval ship. We found lights that came off of a ship and had them rewired to hang in this space. The powder room mirror was once an old porthole window on a ship.
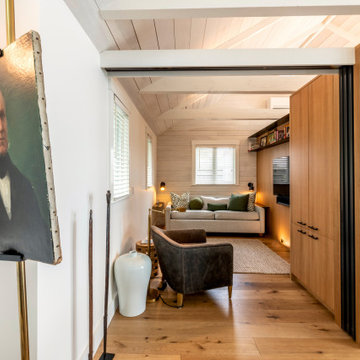
The upper level Provincetown condominium was fully renovated to optimize its waterfront location and enhance the visual connection to the harbor
The program included a new kitchen, two bathrooms a primary bedroom and a convertible study/guest room that incorporates an accordion pocket door for privacy
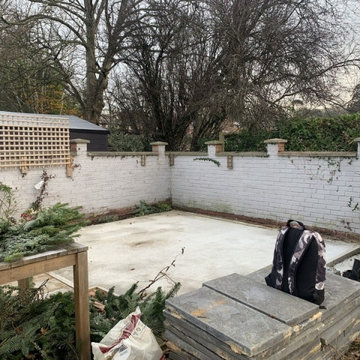
Ms D contacted Garden Retreat requiring a garden office / room, we worked with the her to design, build and supply a building that sits nicely within an existing decked and landscaped garden.
This contemporary garden building is constructed using an external 16mm nom x 125mm tanalsied cladding and bitumen paper to ensure any damp is kept out of the building. The walls are constructed using a 75mm x 38mm timber frame, 50mm Celotex and a 15mm inner lining grooved ply to finish the walls. The total thickness of the walls is 100mm which lends itself to all year round use. The floor is manufactured using heavy duty bearers, 75mm Celotex and a 15mm ply floor which comes with a laminated floor as standard and there are 4 options to choose from (September 2021 onwards) alternatively you can fit your own vinyl or carpet.
The roof is insulated and comes with an inner ply, metal roof covering, underfelt and internal spot lights or light panels. Within the electrics pack there is consumer unit, 3 brushed stainless steel double sockets and a switch. We also install sockets with built in USB charging points which is very useful and this building also has external spots (now standard September 2021) to light up the porch area.
This particular model is supplied with one set of 1200mm wide anthracite grey uPVC French doors and two 600mm full length side lights and a 600mm x 900mm uPVC casement window which provides a modern look and lots of light. The building is designed to be modular so during the ordering process you have the opportunity to choose where you want the windows and doors to be.
If you are interested in this design or would like something similar please do not hesitate to contact us for a quotation?
Кабинет с стенами из вагонки – фото дизайна интерьера
11