Кабинет с стенами из вагонки – фото дизайна интерьера
Сортировать:
Бюджет
Сортировать:Популярное за сегодня
121 - 140 из 409 фото
1 из 2
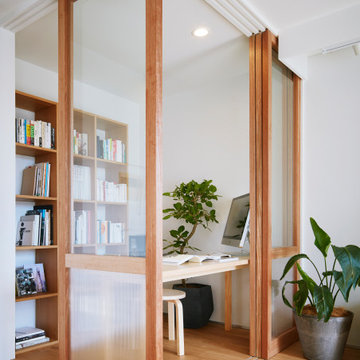
築18年のマンション住戸を改修し、寝室と廊下の間に10枚の連続引戸を挿入した。引戸は周辺環境との繋がり方の調整弁となり、廊下まで自然採光したり、子供の成長や気分に応じた使い方ができる。また、リビングにはガラス引戸で在宅ワークスペースを設置し、家族の様子を見守りながら引戸の開閉で音の繋がり方を調節できる。限られた空間でも、そこで過ごす人々が様々な距離感を選択できる、繋がりつつ離れられる家である。(写真撮影:Forward Stroke Inc.)
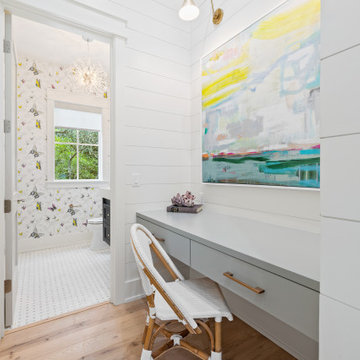
Desk area tucked into an area off the kitchen and dining room on the main second floor.
Свежая идея для дизайна: кабинет в морском стиле с белыми стенами, светлым паркетным полом, встроенным рабочим столом и стенами из вагонки - отличное фото интерьера
Свежая идея для дизайна: кабинет в морском стиле с белыми стенами, светлым паркетным полом, встроенным рабочим столом и стенами из вагонки - отличное фото интерьера
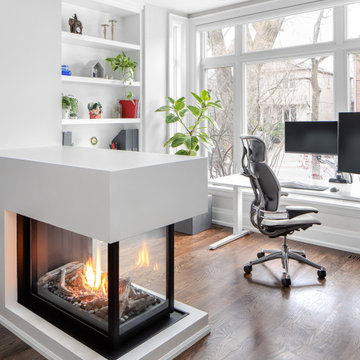
Our Winnett Residence Project had a long, narrow and open concept living space that our client’s wanted to function both as a living room and permanent work space.
Inspired by a lighthouse from needlework our client crafted, we decided to go with a low peninsula gas fireplace that functions as a beautiful room divider, acts as an island when entertaining and is transparent on 3 sides to allow light to filter in the space.
A large sectional and coffee table opposite custom millwork increases seating and storage allowing this space to be used for the family and when guests visit. Paired with a collection of Canadiana prints all featuring water play off the white and blue colour scheme with touches of plants everywhere.
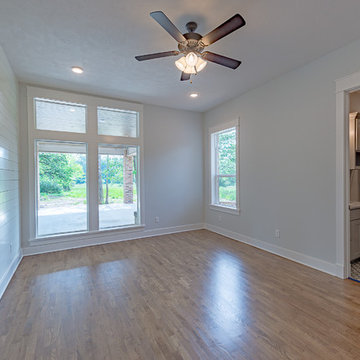
Sewing room with a bathroom. Love the shiplap wall..
Источник вдохновения для домашнего уюта: кабинет среднего размера в стиле кантри с местом для рукоделия, серыми стенами, темным паркетным полом, коричневым полом и стенами из вагонки
Источник вдохновения для домашнего уюта: кабинет среднего размера в стиле кантри с местом для рукоделия, серыми стенами, темным паркетным полом, коричневым полом и стенами из вагонки
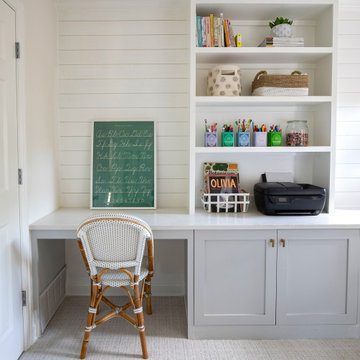
Пример оригинального дизайна: кабинет среднего размера в стиле неоклассика (современная классика) с местом для рукоделия, белыми стенами, ковровым покрытием, встроенным рабочим столом, серым полом и стенами из вагонки
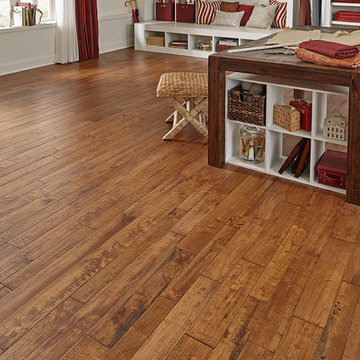
Источник вдохновения для домашнего уюта: большой кабинет в стиле кантри с местом для рукоделия, белыми стенами, паркетным полом среднего тона, отдельно стоящим рабочим столом, коричневым полом и стенами из вагонки
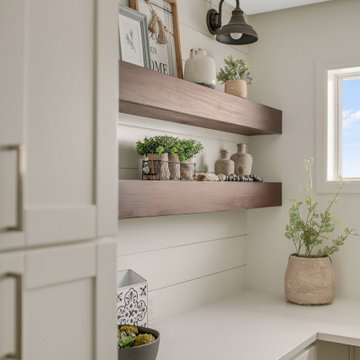
Пример оригинального дизайна: рабочее место в стиле кантри с белыми стенами, встроенным рабочим столом и стенами из вагонки
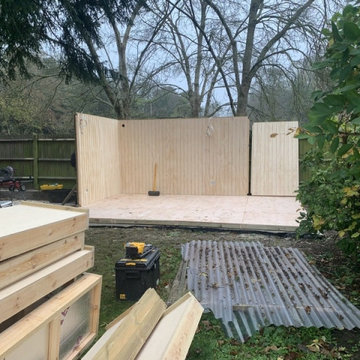
Mr H contacted Garden Retreat requiring a garden office / room, we worked with the customer to design, build and supply a building that suited both the size of garden and budget.
This contemporary garden building is constructed using an external 16mm nom x 125mm tanalsied cladding and bitumen paper to ensure any damp is kept out of the building. The walls are constructed using a 75mm x 38mm timber frame, 50mm Celotex and a 15mm inner lining grooved ply to finish the walls. The total thickness of the walls is 100mm which lends itself to all year round use. The floor is manufactured using heavy duty bearers, 75mm Celotex and a 15mm ply floor which comes with a laminated floor as standard and there are 4 options to choose from (September 2021 onwards) alternatively you can fit your own vinyl or carpet.
The roof is insulated and comes with an inner ply, metal roof covering, underfelt and internal spot lights or light panels. Within the electrics pack there is consumer unit, 3 brushed stainless steel double sockets and a switch. We also install sockets with built in USB charging points which is very useful and this building also has external spots (now standard September 2021) to light up the porch area.
This particular model is supplied with one set of 1200mm wide anthracite grey uPVC French doors and two 600mm full length side lights and a 600mm x 900mm uPVC casement window which provides a modern look and lots of light. The building is designed to be modular so during the ordering process you have the opportunity to choose where you want the windows and doors to be.
If you are interested in this design or would like something similar please do not hesitate to contact us for a quotation?
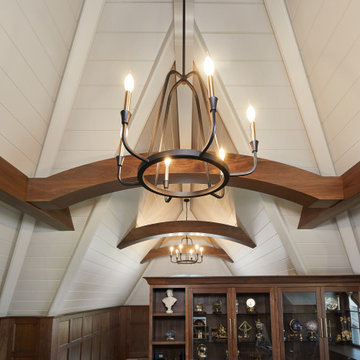
A unique angle to view the gorgeous ceiling details - arched wood beams, shiplap, and black chandeliers
Photo by Ashley Avila Photography
На фото: кабинет с сводчатым потолком и стенами из вагонки с
На фото: кабинет с сводчатым потолком и стенами из вагонки с
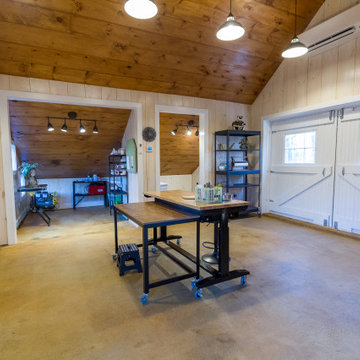
An old outdated barn transformed into a Pottery Barn-inspired space, blending vintage charm with modern elegance.
Идея дизайна: домашняя мастерская среднего размера в стиле кантри с белыми стенами, бетонным полом, отдельно стоящим рабочим столом, балками на потолке и стенами из вагонки без камина
Идея дизайна: домашняя мастерская среднего размера в стиле кантри с белыми стенами, бетонным полом, отдельно стоящим рабочим столом, балками на потолке и стенами из вагонки без камина
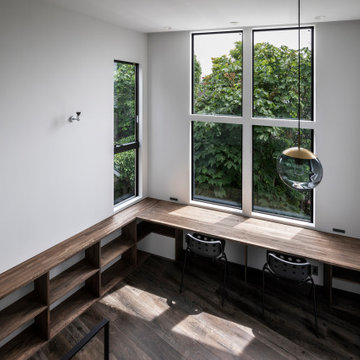
На фото: маленький домашняя библиотека в современном стиле с белыми стенами, темным паркетным полом, встроенным рабочим столом, серым полом, потолком из вагонки и стенами из вагонки без камина для на участке и в саду с
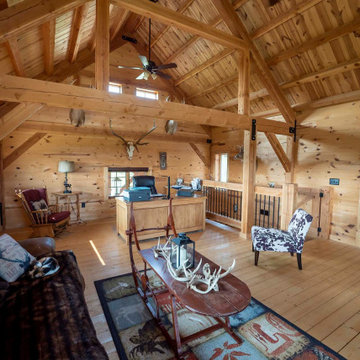
Post and beam barn home loft office space
Стильный дизайн: рабочее место среднего размера в стиле рустика с коричневыми стенами, светлым паркетным полом, отдельно стоящим рабочим столом, коричневым полом, сводчатым потолком и стенами из вагонки без камина - последний тренд
Стильный дизайн: рабочее место среднего размера в стиле рустика с коричневыми стенами, светлым паркетным полом, отдельно стоящим рабочим столом, коричневым полом, сводчатым потолком и стенами из вагонки без камина - последний тренд
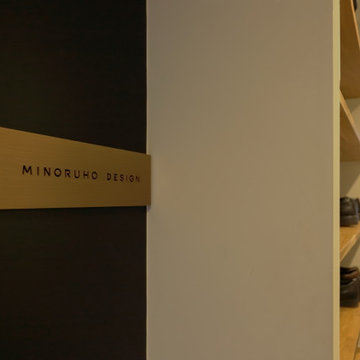
デザイナーの奥様がデザインされた真鍮仕上のSOHO表札(特注製作)です。
Стильный дизайн: маленькая домашняя мастерская в современном стиле с белыми стенами, полом из ламината, встроенным рабочим столом, черным полом и стенами из вагонки для на участке и в саду - последний тренд
Стильный дизайн: маленькая домашняя мастерская в современном стиле с белыми стенами, полом из ламината, встроенным рабочим столом, черным полом и стенами из вагонки для на участке и в саду - последний тренд
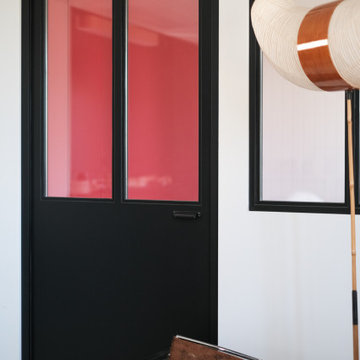
Le bureau, situé en arrière plan de la pièce de vie en est séparé par une verrière en bois dessinée sur mesure dans un esprit industriel. Un des pan de mur de mur est peint dans une nuance Coquelicot de Ressource pour apporter du dynamisme à cet espace studieux.

【アトリエ1】既存の2つの部屋は、床仕上げを張替える以外はほぼそのまま残し、白く塗って抽象化しました。来客スペースにもなるアトリエ1は外部を意識した白とグレーの空間です。写真:西川公朗
Идея дизайна: домашняя мастерская среднего размера в современном стиле с белыми стенами, полом из линолеума, серым полом, потолком из вагонки и стенами из вагонки
Идея дизайна: домашняя мастерская среднего размера в современном стиле с белыми стенами, полом из линолеума, серым полом, потолком из вагонки и стенами из вагонки
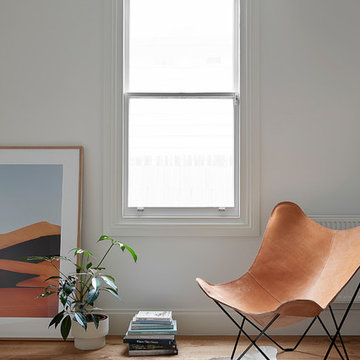
Jack Lovel Photographer
Источник вдохновения для домашнего уюта: домашняя библиотека среднего размера в современном стиле с белыми стенами, светлым паркетным полом, встроенным рабочим столом, коричневым полом, сводчатым потолком и стенами из вагонки
Источник вдохновения для домашнего уюта: домашняя библиотека среднего размера в современном стиле с белыми стенами, светлым паркетным полом, встроенным рабочим столом, коричневым полом, сводчатым потолком и стенами из вагонки
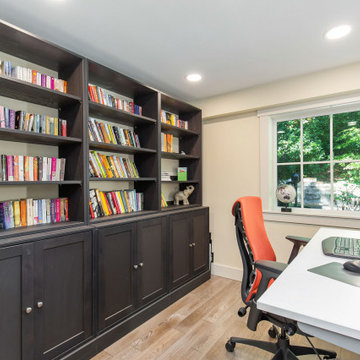
Идея дизайна: маленький домашняя библиотека в современном стиле с желтыми стенами, коричневым полом и стенами из вагонки без камина для на участке и в саду
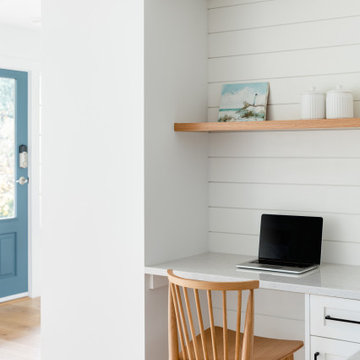
Пример оригинального дизайна: маленькое рабочее место в морском стиле с белыми стенами, светлым паркетным полом, встроенным рабочим столом, бежевым полом и стенами из вагонки для на участке и в саду
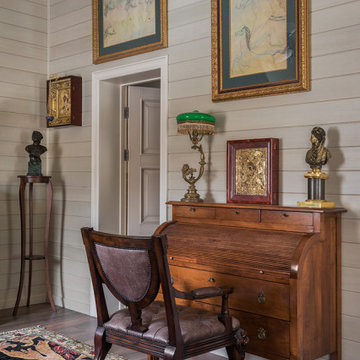
Зона кабинета является частью спальни, общая площадь которой 30 м2.
Спальня находится на мансардном этаже дома.
На фото: домашняя библиотека среднего размера в классическом стиле с бежевыми стенами, полом из керамогранита, коричневым полом, потолком из вагонки и стенами из вагонки
На фото: домашняя библиотека среднего размера в классическом стиле с бежевыми стенами, полом из керамогранита, коричневым полом, потолком из вагонки и стенами из вагонки
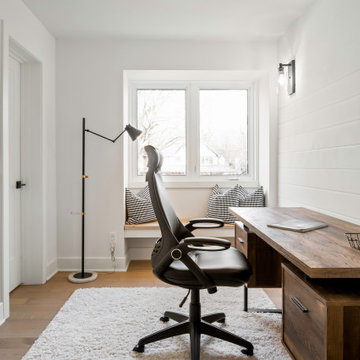
Love this office! This was a property we staged and it had multiple offers when we were finished. What is unique about this office is the window seat and a blue barn door giving the room has more space!
Кабинет с стенами из вагонки – фото дизайна интерьера
7