Кабинет с стенами из вагонки – фото дизайна интерьера
Сортировать:
Бюджет
Сортировать:Популярное за сегодня
181 - 200 из 409 фото
1 из 2

Mr H approached Garden Retreat requiring a garden office including the removal of their old shed and the formation of a concrete base.
This contemporary garden building is constructed using an external tanalised cladding as standard and bitumen paper to ensure any damp is kept out of the building. The walls are constructed using a 75mm x 38mm timber frame, 50mm Celotex and a 12mm inner lining grooved ply to finish the walls. The total thickness of the walls is 100mm which lends itself to all year round use. The floor is manufactured using heavy duty bearers, 75mm Celotex and a 15mm ply floor which can either be carpeted or a vinyl floor can be installed for a hard wearing and an easily clean option. We do however now include an engineered laminate floor as standard, please contact us for laminate floor options.
The roof is insulated and comes with an inner ply, metal roof covering, underfelt and internal spot lights. Also within the electrics pack there is consumer unit, 3 double sockets and a switch. We also install sockets with built in USB charging points which is very useful and this building also has external spots to lights to light up the front of the building.
This particular model was supplied with one set of 1200mm wide anthracite grey uPVC multi-lock French doors and two 600mm anthracite grey uPVC sidelights which provides a modern look and lots of light. In addition, it has a casement window to the right elevation for ventilation if you do not want to open the French doors. The building is designed to be modular so during the ordering process you have the opportunity to choose where you want the windows and doors to be.
If you are interested in this design or would like something similar please do not hesitate to contact us for a quotation?
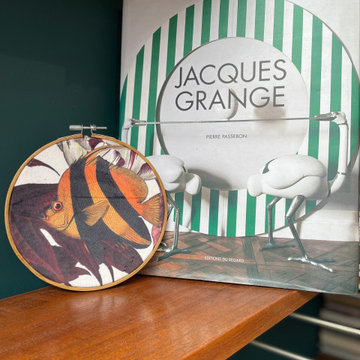
Rénovation d’un bureau
Séparation avec un claustra en placo et tasseaux de bois, agencement de la salle de formation attenante avec espace salon, table, bibliothèque, et espace ordinateurs.
Création d’un bardage en bois pour dissimuler les détails inesthétiques (tuyauterie, tableau électrique, compteur…).
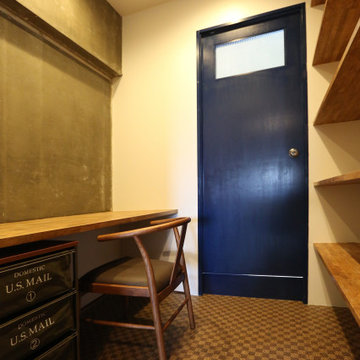
PCスペースや読書すぺーすにもできる書斎。広すぎず、狭すぎない日松吉のような男心をくすぐるスペースです。
Стильный дизайн: рабочее место среднего размера с серыми стенами, ковровым покрытием, коричневым полом, потолком из вагонки и стенами из вагонки - последний тренд
Стильный дизайн: рабочее место среднего размера с серыми стенами, ковровым покрытием, коричневым полом, потолком из вагонки и стенами из вагонки - последний тренд
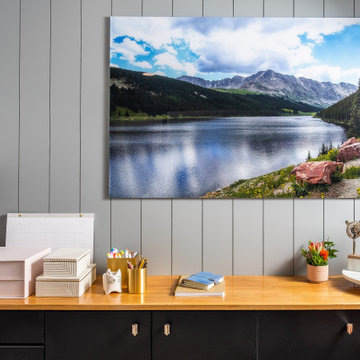
Our mission was to completely update and transform their huge house into a cozy, welcoming and warm home of their own.
“When we moved in, it was such a novelty to live in a proper house. But it still felt like the in-law’s home,” our clients told us. “Our dream was to make it feel like our home.”
Our transformation skills were put to the test when we created the host-worthy kitchen space (complete with a barista bar!) that would double as the heart of their home and a place to make memories with their friends and family.
We upgraded and updated their dark and uninviting family room with fresh furnishings, flooring and lighting and turned those beautiful exposed beams into a feature point of the space.
The end result was a flow of modern, welcoming and authentic spaces that finally felt like home. And, yep … the invite was officially sent out!
Our clients had an eclectic style rich in history, culture and a lifetime of adventures. We wanted to highlight these stories in their home and give their memorabilia places to be seen and appreciated.
The at-home office was crafted to blend subtle elegance with a calming, casual atmosphere that would make it easy for our clients to enjoy spending time in the space (without it feeling like they were working!)
We carefully selected a pop of color as the feature wall in the primary suite and installed a gorgeous shiplap ledge wall for our clients to display their meaningful art and memorabilia.
Then, we carried the theme all the way into the ensuite to create a retreat that felt complete.
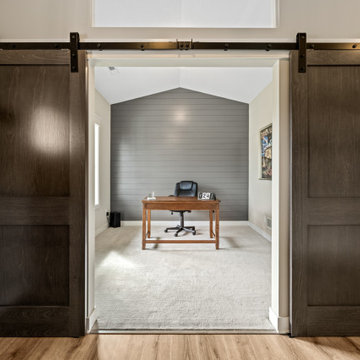
На фото: кабинет среднего размера в стиле кантри с сводчатым потолком и стенами из вагонки с
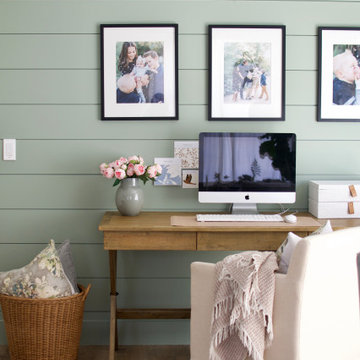
На фото: маленький кабинет в классическом стиле с зелеными стенами, полом из винила, отдельно стоящим рабочим столом, коричневым полом и стенами из вагонки для на участке и в саду с
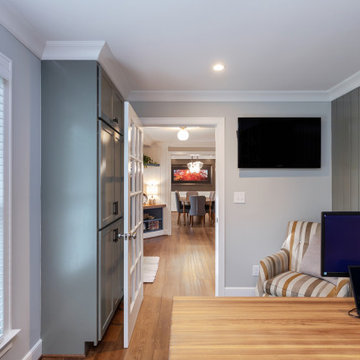
A lonely living room was portioned off into this private home office and an adjoining new laundry space.
Стильный дизайн: кабинет в стиле неоклассика (современная классика) с полом из винила, коричневым полом и стенами из вагонки - последний тренд
Стильный дизайн: кабинет в стиле неоклассика (современная классика) с полом из винила, коричневым полом и стенами из вагонки - последний тренд
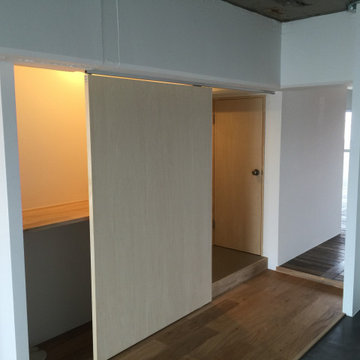
エントランス兼アトリエとして使用できるように区画半分を土間とした。
Источник вдохновения для домашнего уюта: домашняя мастерская среднего размера в стиле рустика с белыми стенами, бетонным полом, встроенным рабочим столом, балками на потолке и стенами из вагонки
Источник вдохновения для домашнего уюта: домашняя мастерская среднего размера в стиле рустика с белыми стенами, бетонным полом, встроенным рабочим столом, балками на потолке и стенами из вагонки
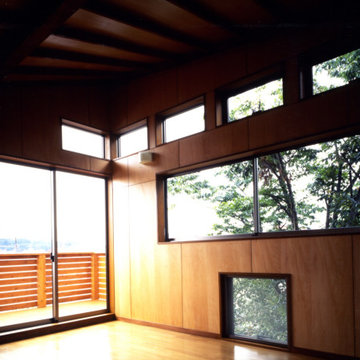
3階洋室の内観。機織り機を入れて趣味の手芸を楽しむ空間。バルコニーに出ると千波湖までの街並みを見渡すことができる
Свежая идея для дизайна: кабинет среднего размера в стиле модернизм с местом для рукоделия, коричневыми стенами, светлым паркетным полом, отдельно стоящим рабочим столом, зеленым полом, балками на потолке и стенами из вагонки без камина - отличное фото интерьера
Свежая идея для дизайна: кабинет среднего размера в стиле модернизм с местом для рукоделия, коричневыми стенами, светлым паркетным полом, отдельно стоящим рабочим столом, зеленым полом, балками на потолке и стенами из вагонки без камина - отличное фото интерьера
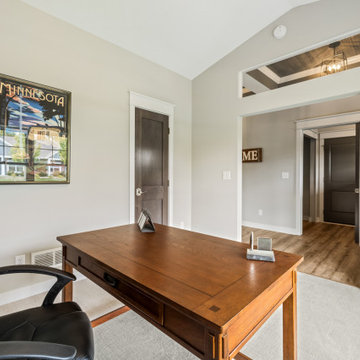
На фото: кабинет среднего размера в стиле кантри с сводчатым потолком и стенами из вагонки с
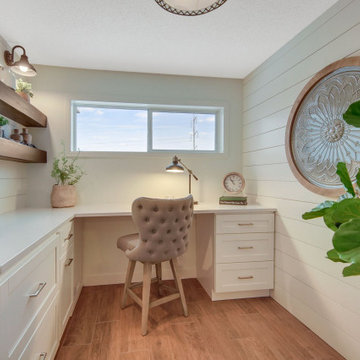
На фото: рабочее место в стиле кантри с белыми стенами, встроенным рабочим столом и стенами из вагонки с
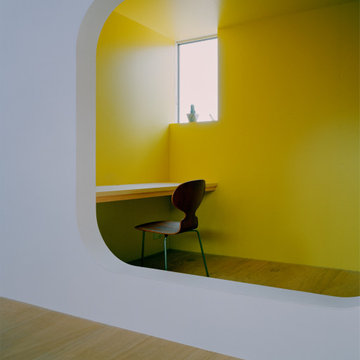
На фото: рабочее место с желтыми стенами, полом из фанеры, встроенным рабочим столом, коричневым полом, потолком из вагонки и стенами из вагонки с
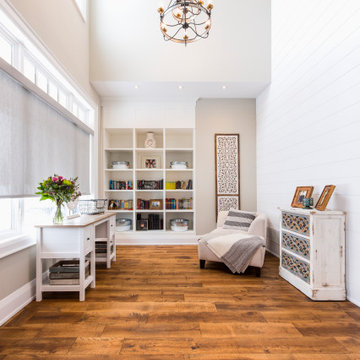
Идея дизайна: большой домашняя библиотека в стиле кантри с белыми стенами, паркетным полом среднего тона, отдельно стоящим рабочим столом и стенами из вагонки
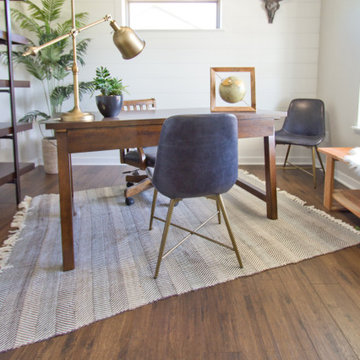
LAMINATE FLOOR — Shaw Floors, Riverview Hickory • Chaplin
Стильный дизайн: рабочее место в стиле неоклассика (современная классика) с полом из ламината, отдельно стоящим рабочим столом, коричневым полом и стенами из вагонки - последний тренд
Стильный дизайн: рабочее место в стиле неоклассика (современная классика) с полом из ламината, отдельно стоящим рабочим столом, коричневым полом и стенами из вагонки - последний тренд
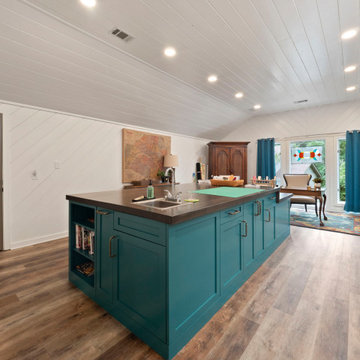
Идея дизайна: большой кабинет в стиле ретро с местом для рукоделия, белыми стенами, полом из винила, встроенным рабочим столом, коричневым полом, потолком из вагонки и стенами из вагонки
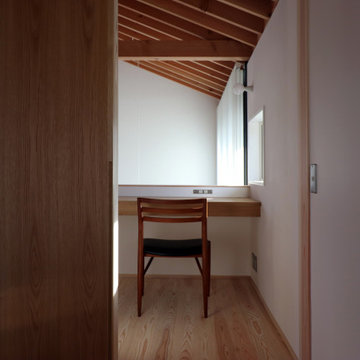
共用机から土手方向を見た様子。吹抜け周りに家族が集う姿が想像される。
Идея дизайна: маленькое рабочее место с белыми стенами, светлым паркетным полом, встроенным рабочим столом, белым полом, балками на потолке и стенами из вагонки без камина для на участке и в саду
Идея дизайна: маленькое рабочее место с белыми стенами, светлым паркетным полом, встроенным рабочим столом, белым полом, балками на потолке и стенами из вагонки без камина для на участке и в саду
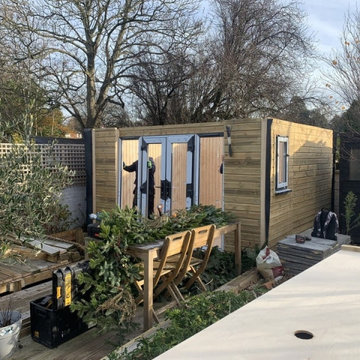
Ms D contacted Garden Retreat requiring a garden office / room, we worked with the her to design, build and supply a building that sits nicely within an existing decked and landscaped garden.
This contemporary garden building is constructed using an external 16mm nom x 125mm tanalsied cladding and bitumen paper to ensure any damp is kept out of the building. The walls are constructed using a 75mm x 38mm timber frame, 50mm Celotex and a 15mm inner lining grooved ply to finish the walls. The total thickness of the walls is 100mm which lends itself to all year round use. The floor is manufactured using heavy duty bearers, 75mm Celotex and a 15mm ply floor which comes with a laminated floor as standard and there are 4 options to choose from (September 2021 onwards) alternatively you can fit your own vinyl or carpet.
The roof is insulated and comes with an inner ply, metal roof covering, underfelt and internal spot lights or light panels. Within the electrics pack there is consumer unit, 3 brushed stainless steel double sockets and a switch. We also install sockets with built in USB charging points which is very useful and this building also has external spots (now standard September 2021) to light up the porch area.
This particular model is supplied with one set of 1200mm wide anthracite grey uPVC French doors and two 600mm full length side lights and a 600mm x 900mm uPVC casement window which provides a modern look and lots of light. The building is designed to be modular so during the ordering process you have the opportunity to choose where you want the windows and doors to be.
If you are interested in this design or would like something similar please do not hesitate to contact us for a quotation?
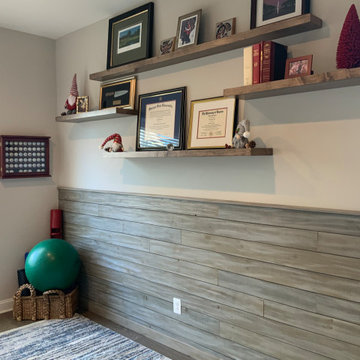
A bare walled extra room is transformed into a practical and beautiful home office. Simple white cabinetry is accented with gray whitewashed shiplap both behind the built ins and on the opposite wall, which is also graced with rustic floating shelves. Unique to this desk is that granite was selected for the desktop both for its beauty and durability.
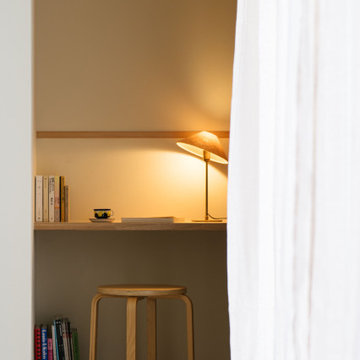
正面の壁には巾30mmの木を横に流し、学校から配られるプリントなどを画鋲で挿したり、マスキングテープで貼れるようにした。
На фото: рабочее место в стиле модернизм с белыми стенами, паркетным полом среднего тона, встроенным рабочим столом, коричневым полом, потолком из вагонки и стенами из вагонки без камина
На фото: рабочее место в стиле модернизм с белыми стенами, паркетным полом среднего тона, встроенным рабочим столом, коричневым полом, потолком из вагонки и стенами из вагонки без камина
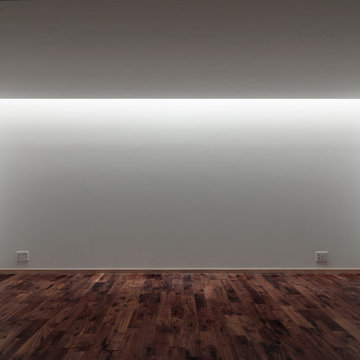
На фото: рабочее место среднего размера в стиле модернизм с белыми стенами, темным паркетным полом, отдельно стоящим рабочим столом, белым полом, потолком из вагонки и стенами из вагонки
Кабинет с стенами из вагонки – фото дизайна интерьера
10