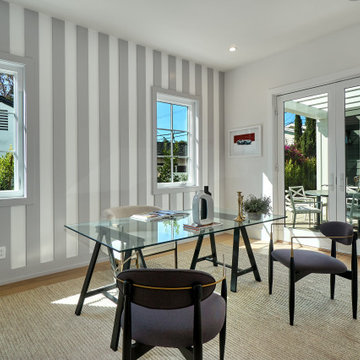Кабинет в современном стиле с стенами из вагонки – фото дизайна интерьера
Сортировать:
Бюджет
Сортировать:Популярное за сегодня
1 - 20 из 70 фото

Welcome to Woodland Hills, Los Angeles – where nature's embrace meets refined living. Our residential interior design project brings a harmonious fusion of serenity and sophistication. Embracing an earthy and organic palette, the space exudes warmth with its natural materials, celebrating the beauty of wood, stone, and textures. Light dances through large windows, infusing every room with a bright and airy ambiance that uplifts the soul. Thoughtfully curated elements of nature create an immersive experience, blurring the lines between indoors and outdoors, inviting the essence of tranquility into every corner. Step into a realm where modern elegance thrives in perfect harmony with the earth's timeless allure.
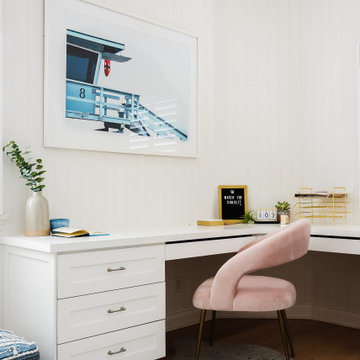
A happy east coast family gets their perfect second home on the west coast.
This family of 6 was a true joy to work with from start to finish. They were very excited to have a home reflecting the true west coast sensibility: ocean tones mixed with neutrals, modern art and playful elements, and of course durability and comfort for all the kids and guests. The pool area and kitchen got total overhauls (thanks to Jeff with Black Cat Construction) and we added a fun wine closet below the staircase. They trusted the vision of the design and made few requests for changes. And the end result was even better than they expected.
Design --- @edenlainteriors
Photography --- @Kimpritchardphotography
Framed Print --- Robert Barker Photography
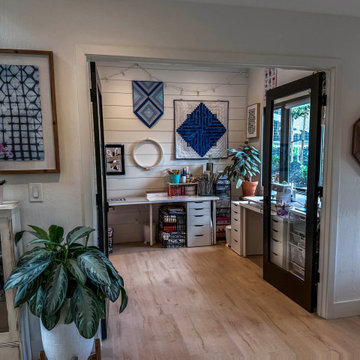
craft room and home office for quilter
На фото: кабинет в современном стиле с местом для рукоделия, белыми стенами, полом из винила, отдельно стоящим рабочим столом и стенами из вагонки с
На фото: кабинет в современном стиле с местом для рукоделия, белыми стенами, полом из винила, отдельно стоящим рабочим столом и стенами из вагонки с
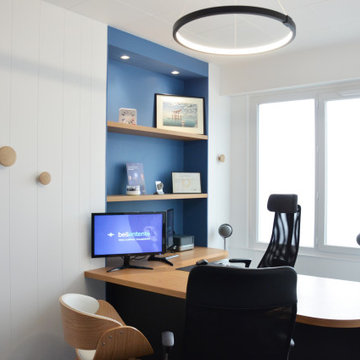
Le bureau de l'audioprothésiste. La niche reprend le bleu de l'accueil pour créer un espace homogène.
На фото: рабочее место среднего размера в современном стиле с белыми стенами, ковровым покрытием, встроенным рабочим столом, серым полом и стенами из вагонки
На фото: рабочее место среднего размера в современном стиле с белыми стенами, ковровым покрытием, встроенным рабочим столом, серым полом и стенами из вагонки
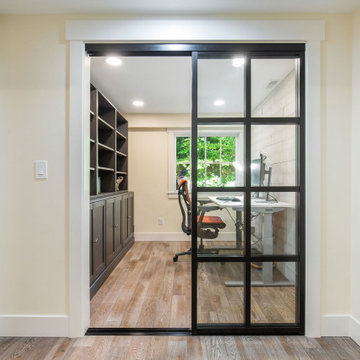
На фото: маленький домашняя библиотека в современном стиле с желтыми стенами, коричневым полом и стенами из вагонки без камина для на участке и в саду с

Wood burning stove in front of red painted tongue and groove wall linings and slate floor.
Источник вдохновения для домашнего уюта: маленькая домашняя мастерская в современном стиле с красными стенами, полом из сланца, печью-буржуйкой, фасадом камина из плитки, встроенным рабочим столом, черным полом, потолком из вагонки и стенами из вагонки для на участке и в саду
Источник вдохновения для домашнего уюта: маленькая домашняя мастерская в современном стиле с красными стенами, полом из сланца, печью-буржуйкой, фасадом камина из плитки, встроенным рабочим столом, черным полом, потолком из вагонки и стенами из вагонки для на участке и в саду

Mr H approached Garden Retreat requiring a garden office including the removal of their old shed and the formation of a concrete base.
This contemporary garden building is constructed using an external tanalised cladding as standard and bitumen paper to ensure any damp is kept out of the building. The walls are constructed using a 75mm x 38mm timber frame, 50mm Celotex and a 12mm inner lining grooved ply to finish the walls. The total thickness of the walls is 100mm which lends itself to all year round use. The floor is manufactured using heavy duty bearers, 75mm Celotex and a 15mm ply floor which can either be carpeted or a vinyl floor can be installed for a hard wearing and an easily clean option. We do however now include an engineered laminate floor as standard, please contact us for laminate floor options.
The roof is insulated and comes with an inner ply, metal roof covering, underfelt and internal spot lights. Also within the electrics pack there is consumer unit, 3 double sockets and a switch. We also install sockets with built in USB charging points which is very useful and this building also has external spots to lights to light up the front of the building.
This particular model was supplied with one set of 1200mm wide anthracite grey uPVC multi-lock French doors and two 600mm anthracite grey uPVC sidelights which provides a modern look and lots of light. In addition, it has a casement window to the right elevation for ventilation if you do not want to open the French doors. The building is designed to be modular so during the ordering process you have the opportunity to choose where you want the windows and doors to be.
If you are interested in this design or would like something similar please do not hesitate to contact us for a quotation?
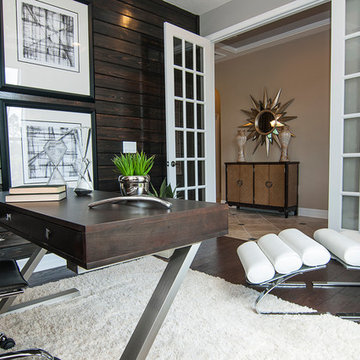
The stained shiplap walls and floor create warmth to the space and interest. The Zen modern vibe is showcased in our furniture and greenery.
Свежая идея для дизайна: кабинет в современном стиле с коричневыми стенами, паркетным полом среднего тона, коричневым полом и стенами из вагонки - отличное фото интерьера
Свежая идея для дизайна: кабинет в современном стиле с коричневыми стенами, паркетным полом среднего тона, коричневым полом и стенами из вагонки - отличное фото интерьера
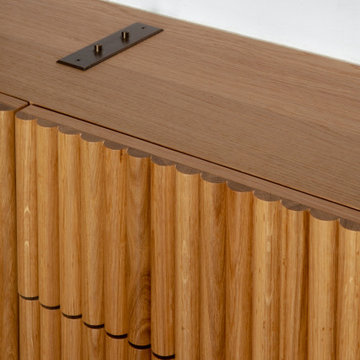
Пример оригинального дизайна: рабочее место среднего размера в современном стиле с белыми стенами, светлым паркетным полом, отдельно стоящим рабочим столом и стенами из вагонки

【アトリエ2 ― 愛猫用の小さな窓】トンネル2に繋がる愛猫用の小さな窓。トンネル2は猫の隠れ家にもなっており、自由に行き来ができます。写真:西川公朗
На фото: домашняя мастерская среднего размера в современном стиле с белыми стенами, встроенным рабочим столом, бежевым полом, деревянным потолком и стенами из вагонки с
На фото: домашняя мастерская среднего размера в современном стиле с белыми стенами, встроенным рабочим столом, бежевым полом, деревянным потолком и стенами из вагонки с
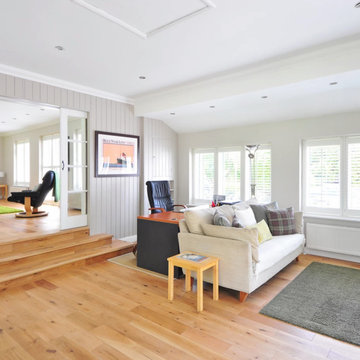
Пример оригинального дизайна: большой кабинет в современном стиле с белыми стенами, светлым паркетным полом, отдельно стоящим рабочим столом, коричневым полом, сводчатым потолком и стенами из вагонки без камина
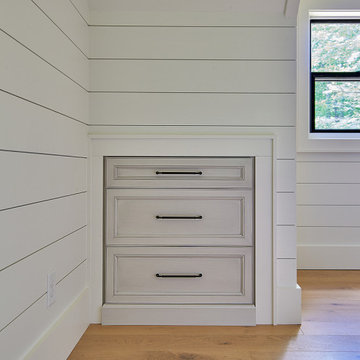
Guest featuring recessed paneled cabinet, barn door style hinged shower door.
Свежая идея для дизайна: домашняя мастерская среднего размера в современном стиле с белыми стенами, светлым паркетным полом, фасадом камина из металла, отдельно стоящим рабочим столом, серым полом, балками на потолке и стенами из вагонки - отличное фото интерьера
Свежая идея для дизайна: домашняя мастерская среднего размера в современном стиле с белыми стенами, светлым паркетным полом, фасадом камина из металла, отдельно стоящим рабочим столом, серым полом, балками на потолке и стенами из вагонки - отличное фото интерьера
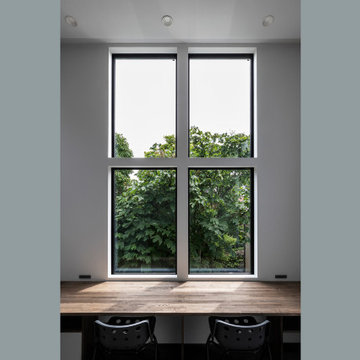
Стильный дизайн: маленький домашняя библиотека в современном стиле с белыми стенами, темным паркетным полом, встроенным рабочим столом, серым полом, потолком из вагонки и стенами из вагонки без камина для на участке и в саду - последний тренд
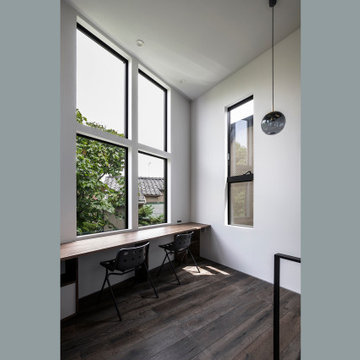
Пример оригинального дизайна: маленький домашняя библиотека в современном стиле с белыми стенами, темным паркетным полом, встроенным рабочим столом, серым полом, потолком из вагонки и стенами из вагонки без камина для на участке и в саду

Источник вдохновения для домашнего уюта: рабочее место в современном стиле с желтыми стенами, паркетным полом среднего тона, встроенным рабочим столом, коричневым полом, потолком из вагонки и стенами из вагонки без камина

【アトリエ1】アトリエ1の奥にはアトリエ2に繋がるトンネル(バスルーム)があります。使っていない時はカーテンを開けてガラス越しにアトリエ2が見通せます。写真:西川公朗
Пример оригинального дизайна: домашняя мастерская среднего размера в современном стиле с белыми стенами, полом из линолеума, серым полом, потолком из вагонки и стенами из вагонки
Пример оригинального дизайна: домашняя мастерская среднего размера в современном стиле с белыми стенами, полом из линолеума, серым полом, потолком из вагонки и стенами из вагонки
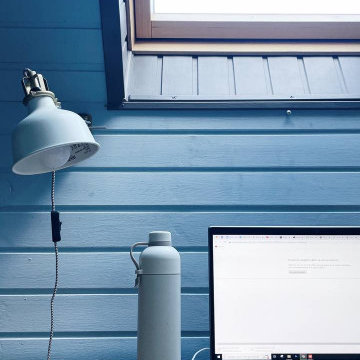
Мансардный этаж также, как и большинство помещений дома, был обшит вагонкой.
Решено было привнести цвет, а также вырезать дополнительное мансардное окно.
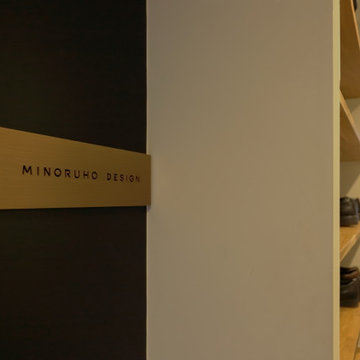
デザイナーの奥様がデザインされた真鍮仕上のSOHO表札(特注製作)です。
Стильный дизайн: маленькая домашняя мастерская в современном стиле с белыми стенами, полом из ламината, встроенным рабочим столом, черным полом и стенами из вагонки для на участке и в саду - последний тренд
Стильный дизайн: маленькая домашняя мастерская в современном стиле с белыми стенами, полом из ламината, встроенным рабочим столом, черным полом и стенами из вагонки для на участке и в саду - последний тренд
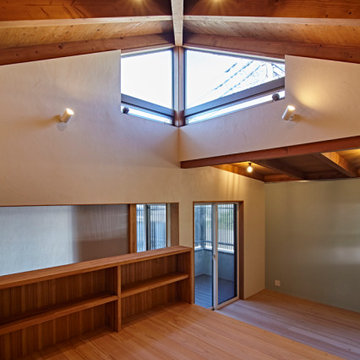
Пример оригинального дизайна: домашняя библиотека среднего размера в современном стиле с белыми стенами, паркетным полом среднего тона, бежевым полом, балками на потолке и стенами из вагонки без камина
Кабинет в современном стиле с стенами из вагонки – фото дизайна интерьера
1
