Кабинет с бежевым полом – фото дизайна интерьера класса люкс
Сортировать:
Бюджет
Сортировать:Популярное за сегодня
101 - 120 из 731 фото
1 из 3
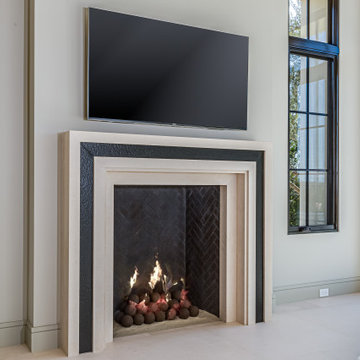
Library , custom finishes with fireplace and windows
Стильный дизайн: большой домашняя библиотека в современном стиле с полом из известняка, бежевыми стенами, стандартным камином, фасадом камина из камня и бежевым полом - последний тренд
Стильный дизайн: большой домашняя библиотека в современном стиле с полом из известняка, бежевыми стенами, стандартным камином, фасадом камина из камня и бежевым полом - последний тренд
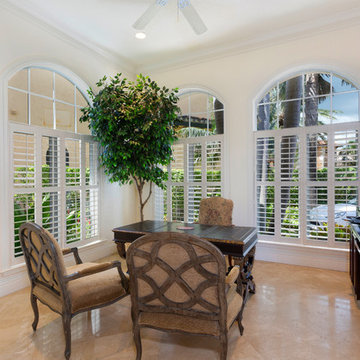
Home Office
Свежая идея для дизайна: большое рабочее место в классическом стиле с бежевыми стенами, полом из керамогранита, отдельно стоящим рабочим столом и бежевым полом без камина - отличное фото интерьера
Свежая идея для дизайна: большое рабочее место в классическом стиле с бежевыми стенами, полом из керамогранита, отдельно стоящим рабочим столом и бежевым полом без камина - отличное фото интерьера
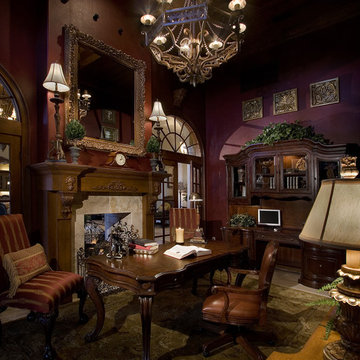
Источник вдохновения для домашнего уюта: кабинет в стиле неоклассика (современная классика) с полом из известняка, стандартным камином, фасадом камина из плитки, отдельно стоящим рабочим столом, бежевым полом и фиолетовыми стенами
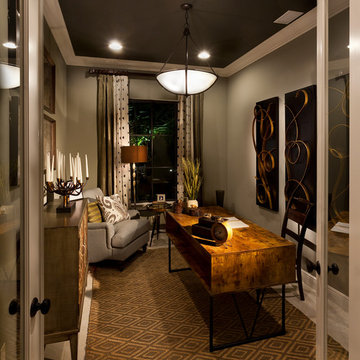
The Akarra IV features Spanish-Mediterranean style architecture accented at both the interior and exterior. Throughout the home, hand-painted tiles and rich wood and brick ceiling details are a perfect pairing of classic and contemporary finishes.
Gene Pollux Photography
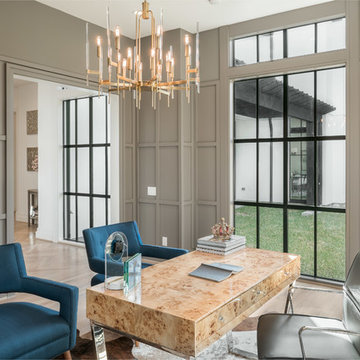
AMBIA Photography
Источник вдохновения для домашнего уюта: рабочее место среднего размера в стиле неоклассика (современная классика) с серыми стенами, светлым паркетным полом, отдельно стоящим рабочим столом и бежевым полом
Источник вдохновения для домашнего уюта: рабочее место среднего размера в стиле неоклассика (современная классика) с серыми стенами, светлым паркетным полом, отдельно стоящим рабочим столом и бежевым полом
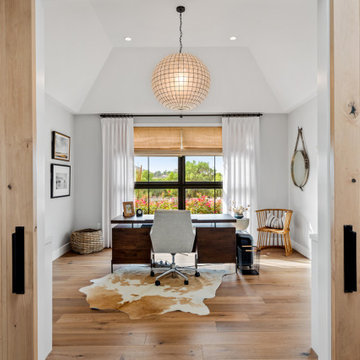
Our clients wanted the ultimate modern farmhouse custom dream home. They found property in the Santa Rosa Valley with an existing house on 3 ½ acres. They could envision a new home with a pool, a barn, and a place to raise horses. JRP and the clients went all in, sparing no expense. Thus, the old house was demolished and the couple’s dream home began to come to fruition.
The result is a simple, contemporary layout with ample light thanks to the open floor plan. When it comes to a modern farmhouse aesthetic, it’s all about neutral hues, wood accents, and furniture with clean lines. Every room is thoughtfully crafted with its own personality. Yet still reflects a bit of that farmhouse charm.
Their considerable-sized kitchen is a union of rustic warmth and industrial simplicity. The all-white shaker cabinetry and subway backsplash light up the room. All white everything complimented by warm wood flooring and matte black fixtures. The stunning custom Raw Urth reclaimed steel hood is also a star focal point in this gorgeous space. Not to mention the wet bar area with its unique open shelves above not one, but two integrated wine chillers. It’s also thoughtfully positioned next to the large pantry with a farmhouse style staple: a sliding barn door.
The master bathroom is relaxation at its finest. Monochromatic colors and a pop of pattern on the floor lend a fashionable look to this private retreat. Matte black finishes stand out against a stark white backsplash, complement charcoal veins in the marble looking countertop, and is cohesive with the entire look. The matte black shower units really add a dramatic finish to this luxurious large walk-in shower.
Photographer: Andrew - OpenHouse VC
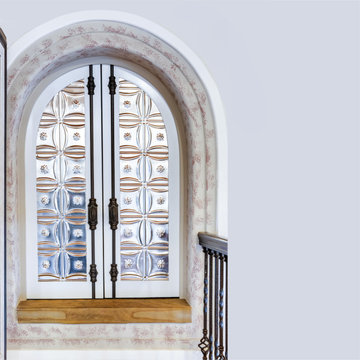
“Some people look for a beautiful place, others make a place beautiful.” ~Hazrat Inayat Khan
.
I love to challenge my skills and creativity with custom designs and intricate projects. My inspirations for these interior doors and shutters came from the fine details and antique style of French architecture, and the intricate wood carvings and bold colors found in Morocco. They took roughly 3 months to complete, and are a hefty 4” thick and around 200lbs per door.
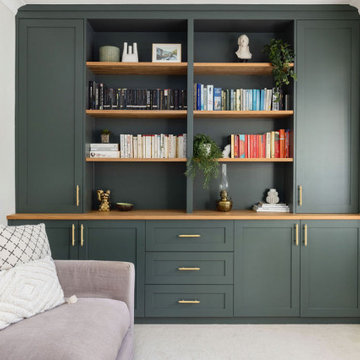
The desk sits by the window to take advantage of natural light, and to save space! Maximising space and storage were key in this home office. Lucy suggested built-in storage for closed compartments to hide messy paperwork and printers, and open shelves for books, mementoes, and family pictures. The bold shelving serves as a beautiful backdrop for Zoom calls too!
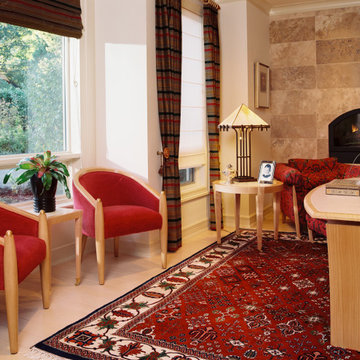
Источник вдохновения для домашнего уюта: большое рабочее место в стиле фьюжн с бежевыми стенами, паркетным полом среднего тона, стандартным камином, фасадом камина из камня, отдельно стоящим рабочим столом, бежевым полом, кессонным потолком и обоями на стенах
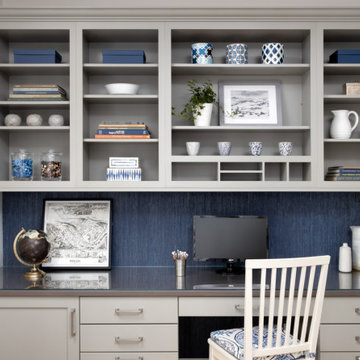
This home office was built into a nook in the kitchen and we put in custom built-ins to take advantage of the space.
На фото: кабинет среднего размера в классическом стиле с светлым паркетным полом, встроенным рабочим столом, бежевым полом и обоями на стенах с
На фото: кабинет среднего размера в классическом стиле с светлым паркетным полом, встроенным рабочим столом, бежевым полом и обоями на стенах с
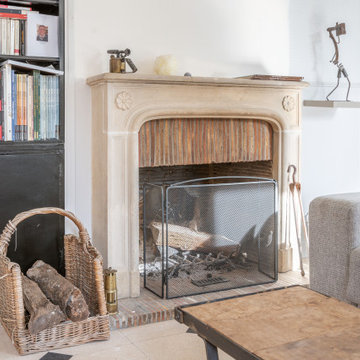
Chambre d'amis , deuxième salon,
На фото: домашняя библиотека среднего размера в стиле лофт с белыми стенами, полом из керамической плитки, стандартным камином, фасадом камина из камня, отдельно стоящим рабочим столом и бежевым полом с
На фото: домашняя библиотека среднего размера в стиле лофт с белыми стенами, полом из керамической плитки, стандартным камином, фасадом камина из камня, отдельно стоящим рабочим столом и бежевым полом с
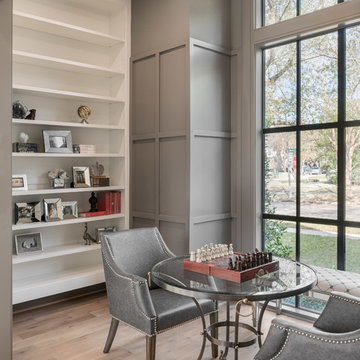
AMBIA Photography
На фото: рабочее место среднего размера в стиле неоклассика (современная классика) с серыми стенами, светлым паркетным полом, отдельно стоящим рабочим столом и бежевым полом
На фото: рабочее место среднего размера в стиле неоклассика (современная классика) с серыми стенами, светлым паркетным полом, отдельно стоящим рабочим столом и бежевым полом
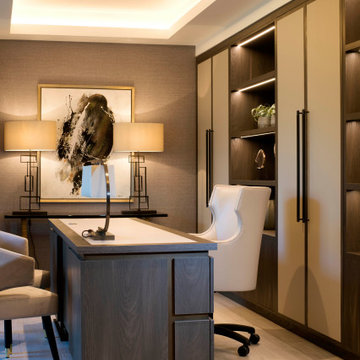
Working from home should allow you to appoint a room to your exact tastes and requirements. Whether that's the grandest of desks, stylish storage, a comfortable leather chair, or even a full Golf Simulator for the much needed break (see other shots)!
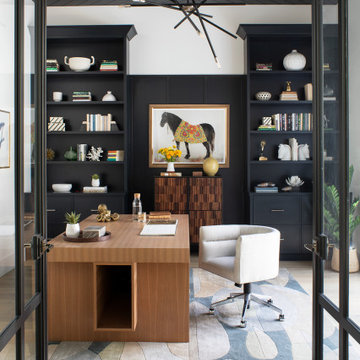
This fabulous home office was so appreciated when everything was shut down due to the virus. To the right is an outdoor pergola patio with a fireplace and slide-back doors that open the space up and extend the room. The desk is custom designed. The mortise and tenon design allows lots of openings to hide hard drives and wiring which is always the downfall of a great home office. It was a must from us as a design firm that all technology be hidden when not in use.
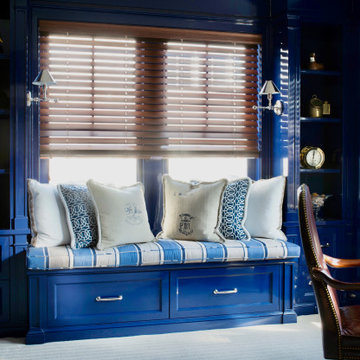
Custom built-ins crate a multi-functional home office space.
На фото: рабочее место среднего размера в морском стиле с синими стенами, ковровым покрытием, отдельно стоящим рабочим столом, бежевым полом, деревянным потолком и панелями на части стены без камина
На фото: рабочее место среднего размера в морском стиле с синими стенами, ковровым покрытием, отдельно стоящим рабочим столом, бежевым полом, деревянным потолком и панелями на части стены без камина
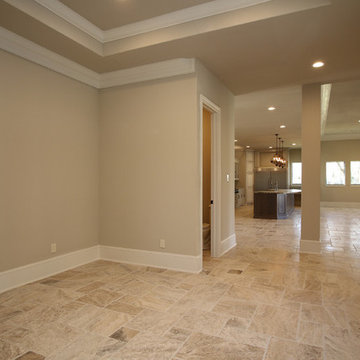
На фото: большое рабочее место в современном стиле с бежевыми стенами, полом из травертина, отдельно стоящим рабочим столом и бежевым полом с
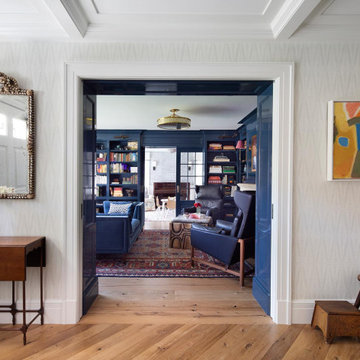
The family living in this shingled roofed home on the Peninsula loves color and pattern. At the heart of the two-story house, we created a library with high gloss lapis blue walls. The tête-à-tête provides an inviting place for the couple to read while their children play games at the antique card table. As a counterpoint, the open planned family, dining room, and kitchen have white walls. We selected a deep aubergine for the kitchen cabinetry. In the tranquil master suite, we layered celadon and sky blue while the daughters' room features pink, purple, and citrine.
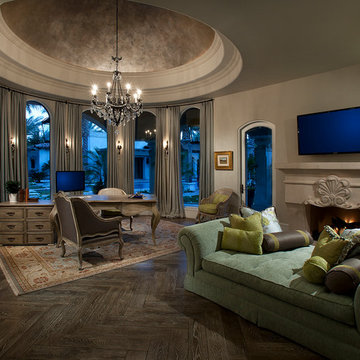
We love the coffered ceiling in this master bedroom sitting area & home office. Talk about a lavish design! We can't get enough of those arched windows, custom window treatments, wall sconces, and chandeliers. We'd definitely be curling up on that chaise lounge in the sitting area in front of the fireplace and mantel with a good book.
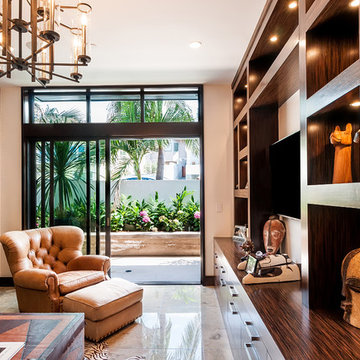
The Study features zebrawood shelving and opens out onto a private courtyard.
Kim Pritchard Photography
Пример оригинального дизайна: огромное рабочее место в современном стиле с белыми стенами, мраморным полом и бежевым полом без камина
Пример оригинального дизайна: огромное рабочее место в современном стиле с белыми стенами, мраморным полом и бежевым полом без камина
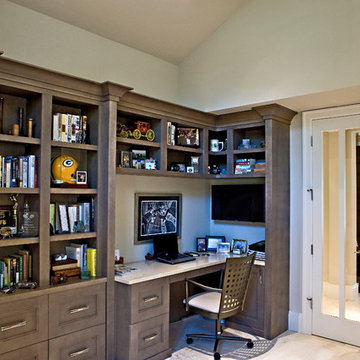
Daisy Pieraldi Photography
Пример оригинального дизайна: домашняя библиотека среднего размера в современном стиле с бежевыми стенами, мраморным полом, встроенным рабочим столом и бежевым полом
Пример оригинального дизайна: домашняя библиотека среднего размера в современном стиле с бежевыми стенами, мраморным полом, встроенным рабочим столом и бежевым полом
Кабинет с бежевым полом – фото дизайна интерьера класса люкс
6