Кабинет с бежевым полом – фото дизайна интерьера класса люкс
Сортировать:
Бюджет
Сортировать:Популярное за сегодня
121 - 140 из 731 фото
1 из 3
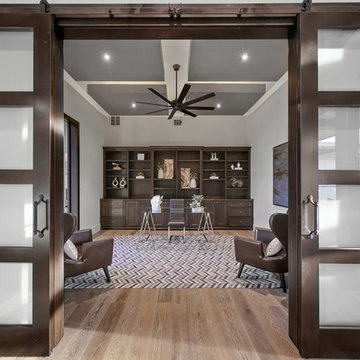
Lauren Keller
Идея дизайна: домашняя библиотека среднего размера в стиле неоклассика (современная классика) с белыми стенами, светлым паркетным полом, отдельно стоящим рабочим столом и бежевым полом
Идея дизайна: домашняя библиотека среднего размера в стиле неоклассика (современная классика) с белыми стенами, светлым паркетным полом, отдельно стоящим рабочим столом и бежевым полом
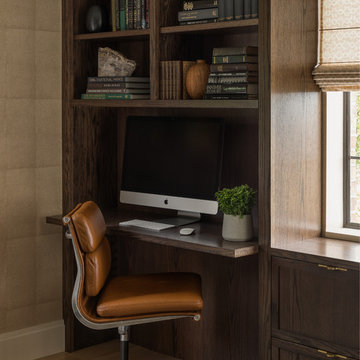
На фото: маленькое рабочее место в стиле неоклассика (современная классика) с бежевыми стенами, светлым паркетным полом, встроенным рабочим столом и бежевым полом без камина для на участке и в саду с
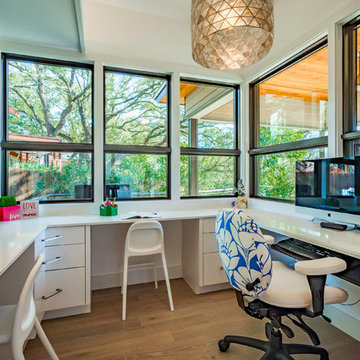
Our inspiration for this home was an updated and refined approach to Frank Lloyd Wright’s “Prairie-style”; one that responds well to the harsh Central Texas heat. By DESIGN we achieved soft balanced and glare-free daylighting, comfortable temperatures via passive solar control measures, energy efficiency without reliance on maintenance-intensive Green “gizmos” and lower exterior maintenance.
The client’s desire for a healthy, comfortable and fun home to raise a young family and to accommodate extended visitor stays, while being environmentally responsible through “high performance” building attributes, was met. Harmonious response to the site’s micro-climate, excellent Indoor Air Quality, enhanced natural ventilation strategies, and an elegant bug-free semi-outdoor “living room” that connects one to the outdoors are a few examples of the architect’s approach to Green by Design that results in a home that exceeds the expectations of its owners.
Photo by Mark Adams Media
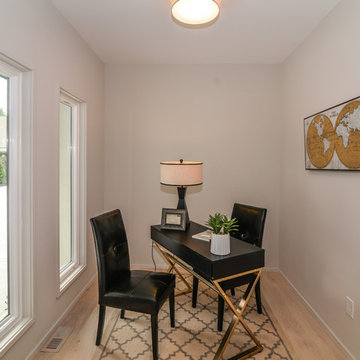
Стильный дизайн: маленькое рабочее место в стиле модернизм с серыми стенами, светлым паркетным полом, отдельно стоящим рабочим столом и бежевым полом без камина для на участке и в саду - последний тренд
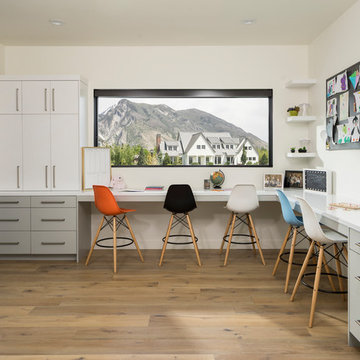
Joshua Caldwell
Стильный дизайн: огромное рабочее место в современном стиле с белыми стенами, светлым паркетным полом, встроенным рабочим столом и бежевым полом - последний тренд
Стильный дизайн: огромное рабочее место в современном стиле с белыми стенами, светлым паркетным полом, встроенным рабочим столом и бежевым полом - последний тренд
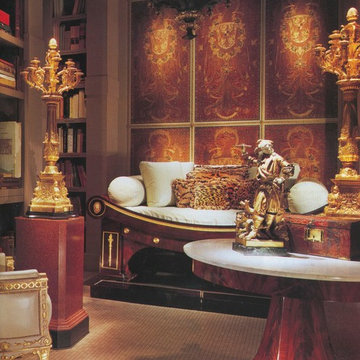
Photo: Robert Cook
Свежая идея для дизайна: домашняя библиотека среднего размера в стиле фьюжн с бежевыми стенами, полом из керамогранита, встроенным рабочим столом и бежевым полом без камина - отличное фото интерьера
Свежая идея для дизайна: домашняя библиотека среднего размера в стиле фьюжн с бежевыми стенами, полом из керамогранита, встроенным рабочим столом и бежевым полом без камина - отличное фото интерьера
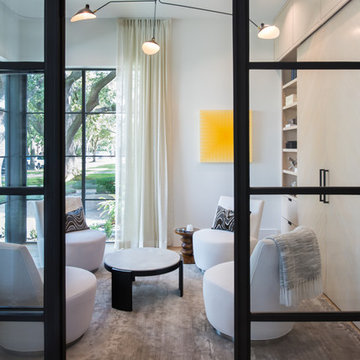
Свежая идея для дизайна: рабочее место среднего размера в стиле лофт с белыми стенами, светлым паркетным полом, встроенным рабочим столом и бежевым полом без камина - отличное фото интерьера
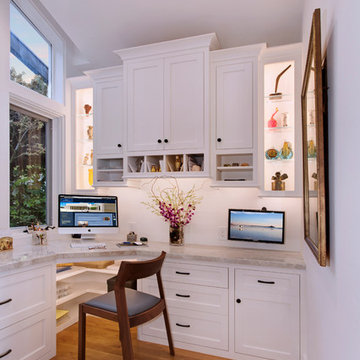
Jeri Koegel
Идея дизайна: кабинет среднего размера в стиле кантри с белыми стенами, светлым паркетным полом, встроенным рабочим столом и бежевым полом без камина
Идея дизайна: кабинет среднего размера в стиле кантри с белыми стенами, светлым паркетным полом, встроенным рабочим столом и бежевым полом без камина
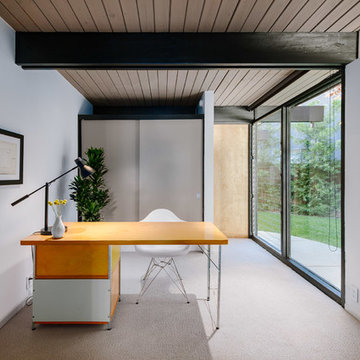
Пример оригинального дизайна: кабинет среднего размера в стиле ретро с белыми стенами, отдельно стоящим рабочим столом, ковровым покрытием и бежевым полом
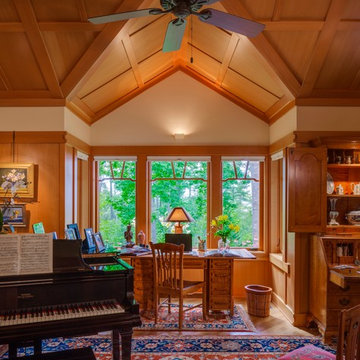
View of the home office and music room
Brina Vanden Brink Photographer
Custom Desk by Ezra Howell
Источник вдохновения для домашнего уюта: рабочее место среднего размера в стиле кантри с бежевыми стенами, отдельно стоящим рабочим столом, светлым паркетным полом и бежевым полом без камина
Источник вдохновения для домашнего уюта: рабочее место среднего размера в стиле кантри с бежевыми стенами, отдельно стоящим рабочим столом, светлым паркетным полом и бежевым полом без камина
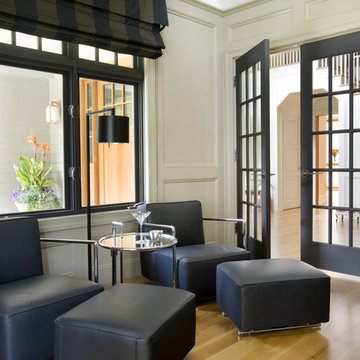
Eric Roth Photography
Стильный дизайн: рабочее место среднего размера в стиле модернизм с бежевыми стенами, светлым паркетным полом, отдельно стоящим рабочим столом и бежевым полом без камина - последний тренд
Стильный дизайн: рабочее место среднего размера в стиле модернизм с бежевыми стенами, светлым паркетным полом, отдельно стоящим рабочим столом и бежевым полом без камина - последний тренд
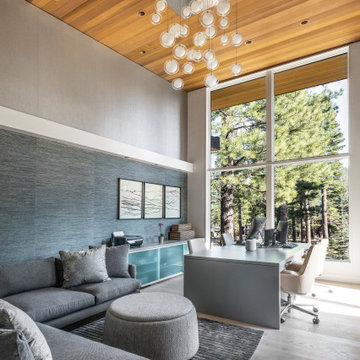
A lounge space for the whole family complete with a large wall mounted TV, a custom designed 4 person desk with storage, a large cabinet with sliding frosted glass doors for all the office equipment and supplies, and a custom large glass multi-pendant chandelier suspended above. The walls are divided by a valance that goes around the room to integrate lighting and hidden window shades. Above and below the valance are two organic wallpapers with the blue grass cloth below and the silver cork above. The ceiling is in a warm cedar and the room is complete with access to a private deck and large windows to take in natural light and the stunning mountain landscape that surrounds the home.
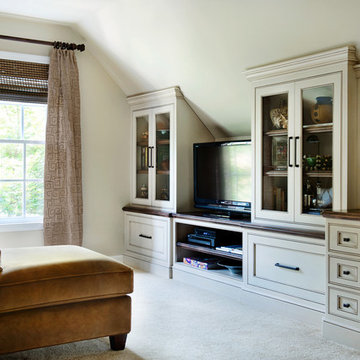
Neutrality is the key in this multipurpose study/den. Distressed built-ins painted the same bone color as the walls create a seamless transition between wall and cabinet and mask an awkward angle. The built-ins provide both display area and space for storage. The TV, which rests on dark walnut stained surface, can be viewed from the sofa which is covered in a caramel colored ultra-suede. A throw pillow covered in an ivory and amber fabric adds a graphic pop. Next to the sofa stands a metal table with gold accents and charcoal grey stone top. Lending a view to the front of the front lawn, a single window dressed with woven wood blinds and sheer embroidered draperies offers the perfect amount of light and privacy.

Home Office
На фото: большое рабочее место с желтыми стенами, ковровым покрытием, отдельно стоящим рабочим столом, бежевым полом и балками на потолке без камина с
На фото: большое рабочее место с желтыми стенами, ковровым покрытием, отдельно стоящим рабочим столом, бежевым полом и балками на потолке без камина с
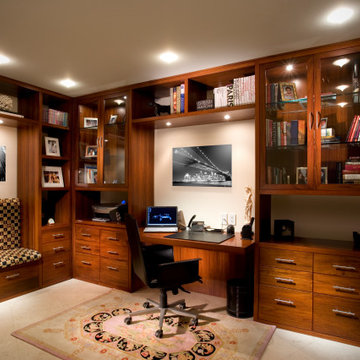
Contemporary Style, Residential Office, Recessed Lights with Cristal Abjure, Marble Flooring, Executive Leather Office Chair, Custom Manufactured Teak Wood Office L-Shape Wall Unit with Integrated Desk and Modesty Panel, Upholstered Banquette in Fabric with Chess Pattern, Storage File Drawers, Cabinetry with Wood Frame and Glass Doors, Bridge, Display Shelving, Custom Hand Knotted Wool Patterned Area Rug, Photographs with Urban Views, Off-White Room Color Palette.
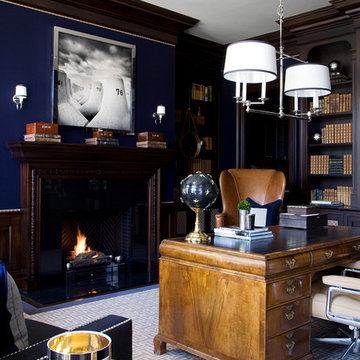
Masculine home office. Photographed by Don Freeman
Стильный дизайн: большой домашняя библиотека в классическом стиле с синими стенами, ковровым покрытием, стандартным камином, фасадом камина из дерева, отдельно стоящим рабочим столом и бежевым полом - последний тренд
Стильный дизайн: большой домашняя библиотека в классическом стиле с синими стенами, ковровым покрытием, стандартным камином, фасадом камина из дерева, отдельно стоящим рабочим столом и бежевым полом - последний тренд
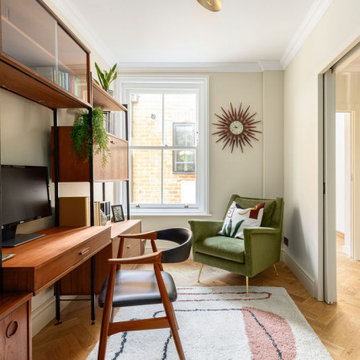
The sleek lines of the desk paired with the warm wood tones and funky patterns of my rug make this homeowner feel like they're ready to tackle anything. Working from home just got a whole lot more stylish.
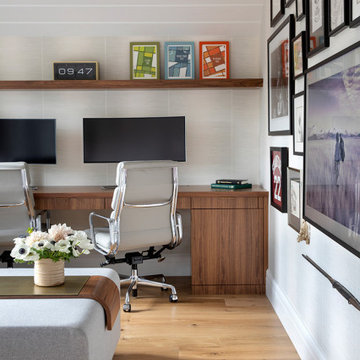
The family living in this shingled roofed home on the Peninsula loves color and pattern. At the heart of the two-story house, we created a library with high gloss lapis blue walls. The tête-à-tête provides an inviting place for the couple to read while their children play games at the antique card table. As a counterpoint, the open planned family, dining room, and kitchen have white walls. We selected a deep aubergine for the kitchen cabinetry. In the tranquil master suite, we layered celadon and sky blue while the daughters' room features pink, purple, and citrine.
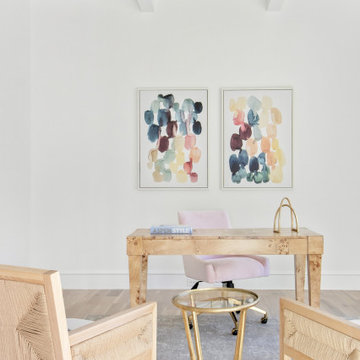
Classic, timeless, and ideally positioned on a picturesque street in the 4100 block, discover this dream home by Jessica Koltun Home. The blend of traditional architecture and contemporary finishes evokes warmth while understated elegance remains constant throughout this Midway Hollow masterpiece. Countless custom features and finishes include museum-quality walls, white oak beams, reeded cabinetry, stately millwork, and white oak wood floors with custom herringbone patterns. First-floor amenities include a barrel vault, a dedicated study, a formal and casual dining room, and a private primary suite adorned in Carrara marble that has direct access to the laundry room. The second features four bedrooms, three bathrooms, and an oversized game room that could also be used as a sixth bedroom. This is your opportunity to own a designer dream home.
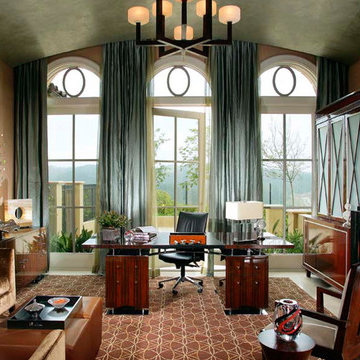
ASID award winning power office reminiscent of the art deco styling of French designer Emile-Jacques Ruhlman. Judges ruled it a high-tech room that is polished and lush; a refreshing balance of masculinity and elegant contemporary style.
Кабинет с бежевым полом – фото дизайна интерьера класса люкс
7