Кабинет с бежевым полом – фото дизайна интерьера класса люкс
Сортировать:
Бюджет
Сортировать:Популярное за сегодня
81 - 100 из 731 фото
1 из 3

First impression count as you enter this custom-built Horizon Homes property at Kellyville. The home opens into a stylish entryway, with soaring double height ceilings.
It’s often said that the kitchen is the heart of the home. And that’s literally true with this home. With the kitchen in the centre of the ground floor, this home provides ample formal and informal living spaces on the ground floor.
At the rear of the house, a rumpus room, living room and dining room overlooking a large alfresco kitchen and dining area make this house the perfect entertainer. It’s functional, too, with a butler’s pantry, and laundry (with outdoor access) leading off the kitchen. There’s also a mudroom – with bespoke joinery – next to the garage.
Upstairs is a mezzanine office area and four bedrooms, including a luxurious main suite with dressing room, ensuite and private balcony.
Outdoor areas were important to the owners of this knockdown rebuild. While the house is large at almost 454m2, it fills only half the block. That means there’s a generous backyard.
A central courtyard provides further outdoor space. Of course, this courtyard – as well as being a gorgeous focal point – has the added advantage of bringing light into the centre of the house.
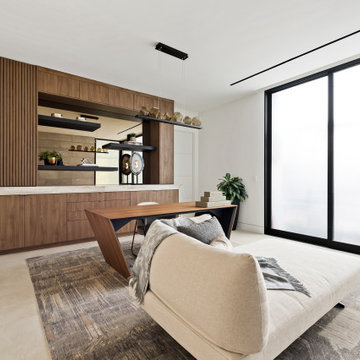
Источник вдохновения для домашнего уюта: огромное рабочее место в стиле модернизм с белыми стенами, отдельно стоящим рабочим столом и бежевым полом

This cozy corner for reading or study, flanked by a large picture window, completes the office. Architecture and interior design by Pierre Hoppenot, Studio PHH Architects.
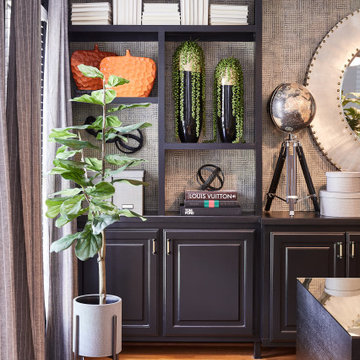
Formal sitting area turned into luxury home office.
На фото: большое рабочее место в стиле неоклассика (современная классика) с серыми стенами, паркетным полом среднего тона, отдельно стоящим рабочим столом, бежевым полом, любым потолком и обоями на стенах без камина с
На фото: большое рабочее место в стиле неоклассика (современная классика) с серыми стенами, паркетным полом среднего тона, отдельно стоящим рабочим столом, бежевым полом, любым потолком и обоями на стенах без камина с
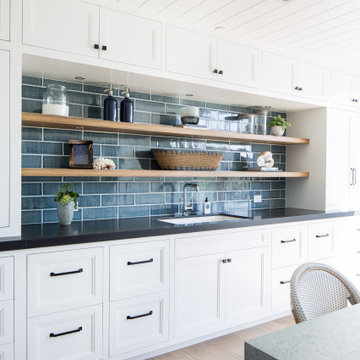
Art Room
Идея дизайна: огромный кабинет в морском стиле с местом для рукоделия, белыми стенами, светлым паркетным полом, встроенным рабочим столом и бежевым полом
Идея дизайна: огромный кабинет в морском стиле с местом для рукоделия, белыми стенами, светлым паркетным полом, встроенным рабочим столом и бежевым полом
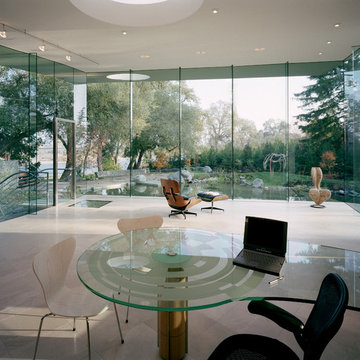
Пример оригинального дизайна: большое рабочее место в стиле модернизм с белыми стенами, полом из известняка, встроенным рабочим столом и бежевым полом без камина
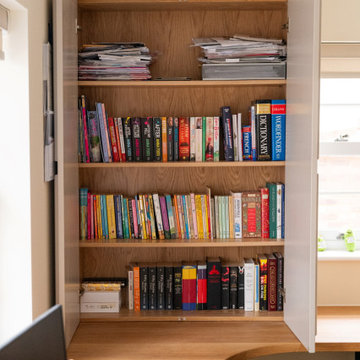
The sixth room to be completed in this divine cottage in the country is this bespoke study room. A home office that makes working from home a joy!
Continuing our handleless approach throughout the home, this contemporary take on the traditional panelled design is featured in this home office and is completed with push-to-open doors, as well as ‘J-pull’ hidden handles on the drawers. We added glass for a mix to the middle countertop cupboard.
Continuing the neutral approach the study furniture is hand-painted in Rolling Fog by Little Greene and oak-planked tops to complete the look.
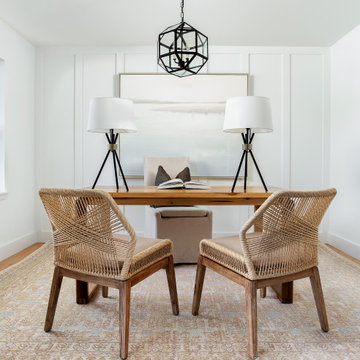
Coastal contemporary finishes and furniture designed by Interior Designer and Realtor Jessica Koltun in Dallas, TX. #designingdreams
На фото: кабинет среднего размера в морском стиле с белыми стенами, светлым паркетным полом, отдельно стоящим рабочим столом и бежевым полом с
На фото: кабинет среднего размера в морском стиле с белыми стенами, светлым паркетным полом, отдельно стоящим рабочим столом и бежевым полом с
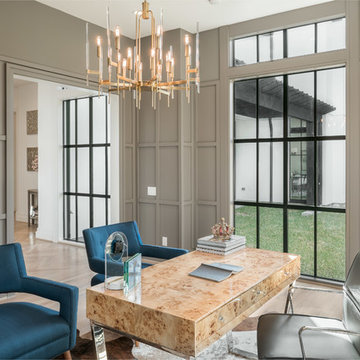
AMBIA Photography
Источник вдохновения для домашнего уюта: рабочее место среднего размера в стиле неоклассика (современная классика) с серыми стенами, светлым паркетным полом, отдельно стоящим рабочим столом и бежевым полом
Источник вдохновения для домашнего уюта: рабочее место среднего размера в стиле неоклассика (современная классика) с серыми стенами, светлым паркетным полом, отдельно стоящим рабочим столом и бежевым полом
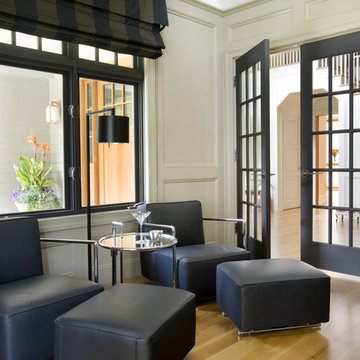
Eric Roth Photography
Стильный дизайн: рабочее место среднего размера в стиле модернизм с бежевыми стенами, светлым паркетным полом, отдельно стоящим рабочим столом и бежевым полом без камина - последний тренд
Стильный дизайн: рабочее место среднего размера в стиле модернизм с бежевыми стенами, светлым паркетным полом, отдельно стоящим рабочим столом и бежевым полом без камина - последний тренд
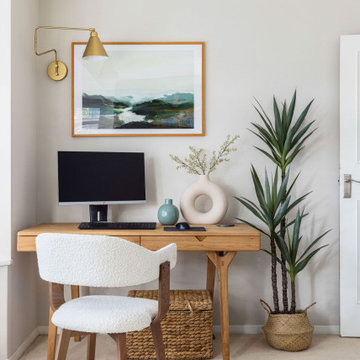
The desk sits by the window to take advantage of natural light, and to save space! Maximising space and storage were key in this home office. Lucy suggested built-in storage for closed compartments to hide messy paperwork and printers, and open shelves for books, mementoes, and family pictures. The bold shelving serves as a beautiful backdrop for Zoom calls too!
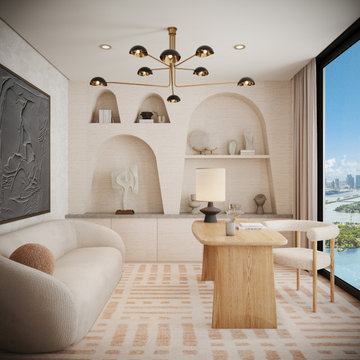
A clean modern home with rich texture and organic curves. Layers of light natural shades and soft, inviting fabrics create warm and inviting moments around every corner.
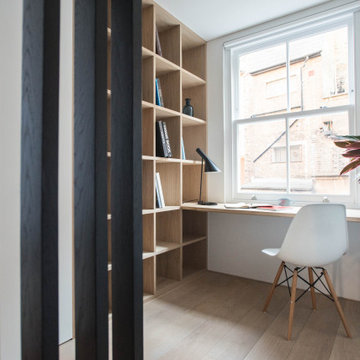
Overview of study, guest bedroom and feature stair balustrade design.
Идея дизайна: рабочее место среднего размера в скандинавском стиле с белыми стенами, светлым паркетным полом, встроенным рабочим столом и бежевым полом
Идея дизайна: рабочее место среднего размера в скандинавском стиле с белыми стенами, светлым паркетным полом, встроенным рабочим столом и бежевым полом
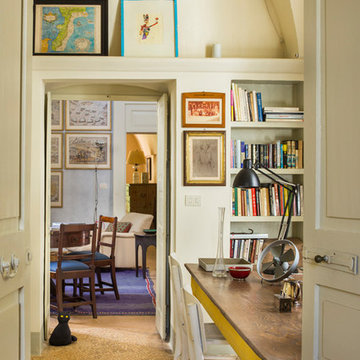
На фото: огромный домашняя библиотека в средиземноморском стиле с бежевыми стенами и бежевым полом
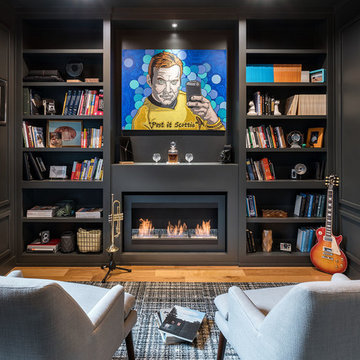
KuDa Photography
Идея дизайна: рабочее место среднего размера в стиле модернизм с черными стенами, светлым паркетным полом, горизонтальным камином, фасадом камина из металла, отдельно стоящим рабочим столом и бежевым полом
Идея дизайна: рабочее место среднего размера в стиле модернизм с черными стенами, светлым паркетным полом, горизонтальным камином, фасадом камина из металла, отдельно стоящим рабочим столом и бежевым полом
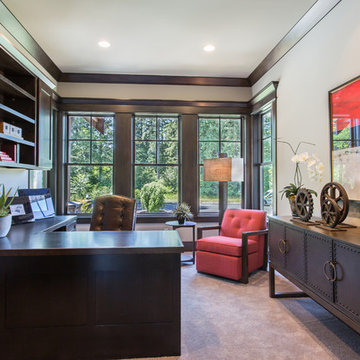
Brandon Heiser
На фото: большое рабочее место в стиле кантри с белыми стенами, ковровым покрытием, встроенным рабочим столом и бежевым полом без камина с
На фото: большое рабочее место в стиле кантри с белыми стенами, ковровым покрытием, встроенным рабочим столом и бежевым полом без камина с
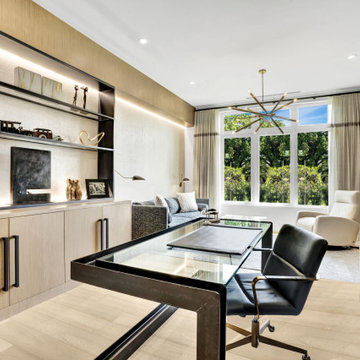
Work doesn't feel like work in this office. Lux and refined woodwork are counter balances with industrial elements to create a masculine and refined effect
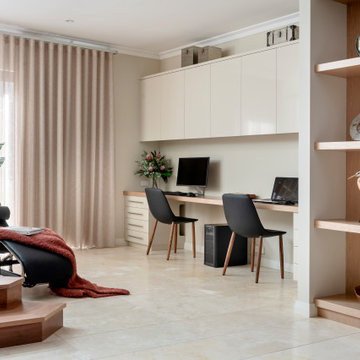
Cabinetry top and shelving - Briggs Biscotti Veneer; Flooring - Alabastino (Asciano) by Milano Stone; Cabinetry Handles - SS 320mm Bar Handles by Zanda; Cabinetry facings - Laminex Pumice; Stair Treads - Australian Brushbox; Window Treatments - Beachside Blinds & Curtains; Walls - Dulux Grand Piano.
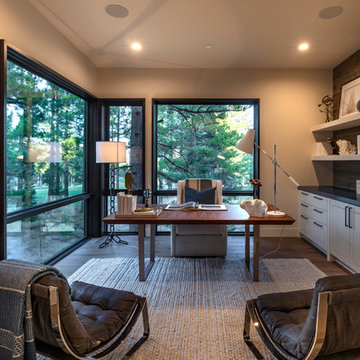
Paul Hamil
Источник вдохновения для домашнего уюта: рабочее место среднего размера в стиле модернизм с белыми стенами, светлым паркетным полом, отдельно стоящим рабочим столом и бежевым полом без камина
Источник вдохновения для домашнего уюта: рабочее место среднего размера в стиле модернизм с белыми стенами, светлым паркетным полом, отдельно стоящим рабочим столом и бежевым полом без камина
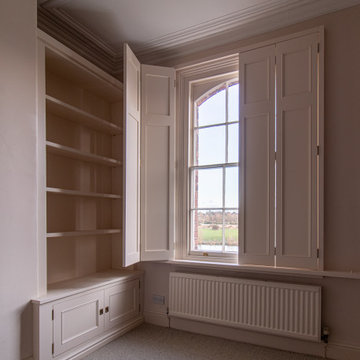
Overlooking the River Dee, this bespoke sitting room was inspired by the houses original Georgian style. It consists of alcove cabinets, panelling, bi-fold shutters and 'secret room' shelving and cabinet storage.
The alcove cabinets were made to have inclosed shelving with a mixture of adjustable and fixed shelves to store folders and books. The bottom of the right hand side was requested as a coffee table height and the left was suitable to fit the office computer inside. Both bottom cabinets had wire cable access.
The wall of panelling was carefully designed to all match the alcoves and shutters by using the same style of beading and plinth. The panelling was made from three different size frames and it incorporated the door to the 'secret room' as well as lighting switch for the room.
The shutters were bi-folded and designed to look like a panelled feature once closed. We used magnets to keep the shutters together and stop light coming through once closed.
'Secret room' consists of enclosed shelves, open cabinets and a floating shelf above the door to maximise space for storage of more books.
The alcove cabinets internals are made from real oak veneer coated with a hard wax oil, to give a great long lasting protection. The rest of the furniture are made from a combination of tulipwood and moisture resistant MDF spray finished to match 'Mylands Onslow 48'.
All carefully designed, made and fitted in-house by Davies and Foster.
Кабинет с бежевым полом – фото дизайна интерьера класса люкс
5