Кабинет с бежевым полом – фото дизайна интерьера класса люкс
Сортировать:
Бюджет
Сортировать:Популярное за сегодня
21 - 40 из 731 фото
1 из 3
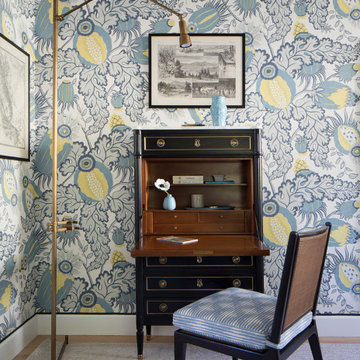
This large gated estate includes one of the original Ross cottages that served as a summer home for people escaping San Francisco's fog. We took the main residence built in 1941 and updated it to the current standards of 2020 while keeping the cottage as a guest house. A massive remodel in 1995 created a classic white kitchen. To add color and whimsy, we installed window treatments fabricated from a Josef Frank citrus print combined with modern furnishings. Throughout the interiors, foliate and floral patterned fabrics and wall coverings blur the inside and outside worlds.
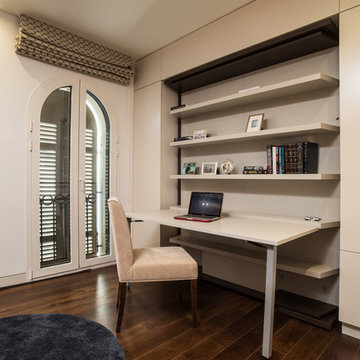
Ran Erda
Пример оригинального дизайна: маленькое рабочее место в стиле модернизм с бежевыми стенами, полом из травертина, встроенным рабочим столом и бежевым полом для на участке и в саду
Пример оригинального дизайна: маленькое рабочее место в стиле модернизм с бежевыми стенами, полом из травертина, встроенным рабочим столом и бежевым полом для на участке и в саду
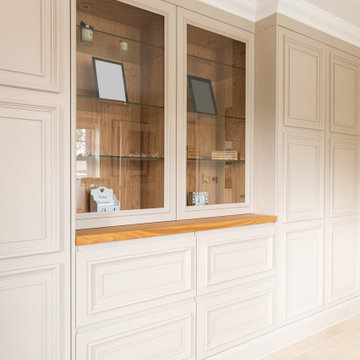
The sixth room to be completed in this divine cottage in the country is this bespoke study room. A home office that makes working from home a joy!
Continuing our handleless approach throughout the home, this contemporary take on the traditional panelled design is featured in this home office and is completed with push-to-open doors, as well as ‘J-pull’ hidden handles on the drawers. We added glass for a mix to the middle countertop cupboard.
Continuing the neutral approach the study furniture is hand-painted in Rolling Fog by Little Greene and oak-planked tops to complete the look.

This formal study is the perfect setting for a home office. Large wood panels and molding give this room a warm and inviting feel. The gas fireplace adds a touch of class as you relax while reading a good book or listening to your favorite music.
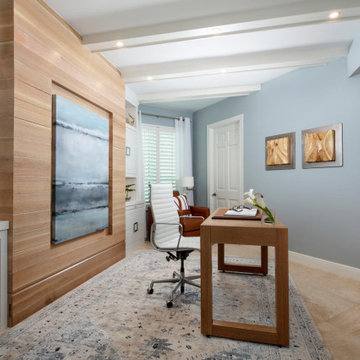
This home office has a custom Murphy bed design that will not disappoint your guest!
Свежая идея для дизайна: большое рабочее место в морском стиле с синими стенами, полом из травертина, отдельно стоящим рабочим столом, бежевым полом, балками на потолке и деревянными стенами - отличное фото интерьера
Свежая идея для дизайна: большое рабочее место в морском стиле с синими стенами, полом из травертина, отдельно стоящим рабочим столом, бежевым полом, балками на потолке и деревянными стенами - отличное фото интерьера
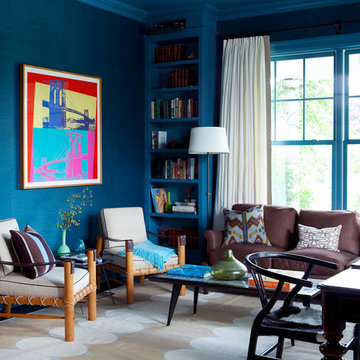
Roger Davies Photography
Стильный дизайн: большое рабочее место в стиле неоклассика (современная классика) с синими стенами, ковровым покрытием, отдельно стоящим рабочим столом и бежевым полом - последний тренд
Стильный дизайн: большое рабочее место в стиле неоклассика (современная классика) с синими стенами, ковровым покрытием, отдельно стоящим рабочим столом и бежевым полом - последний тренд
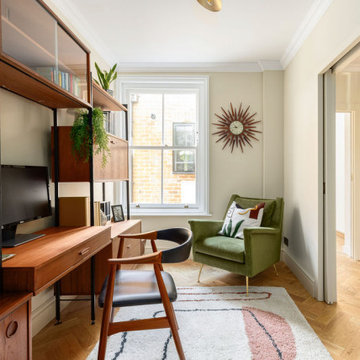
The sleek lines of the desk paired with the warm wood tones and funky patterns of my rug make this homeowner feel like they're ready to tackle anything. Working from home just got a whole lot more stylish.
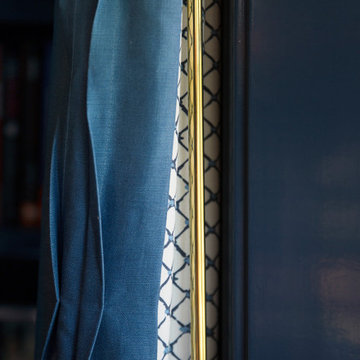
The family living in this shingled roofed home on the Peninsula loves color and pattern. At the heart of the two-story house, we created a library with high gloss lapis blue walls. The tête-à-tête provides an inviting place for the couple to read while their children play games at the antique card table. As a counterpoint, the open planned family, dining room, and kitchen have white walls. We selected a deep aubergine for the kitchen cabinetry. In the tranquil master suite, we layered celadon and sky blue while the daughters' room features pink, purple, and citrine.
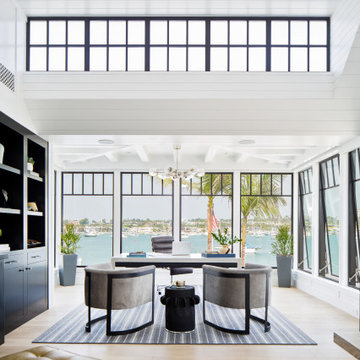
На фото: огромное рабочее место в морском стиле с белыми стенами, светлым паркетным полом, отдельно стоящим рабочим столом и бежевым полом
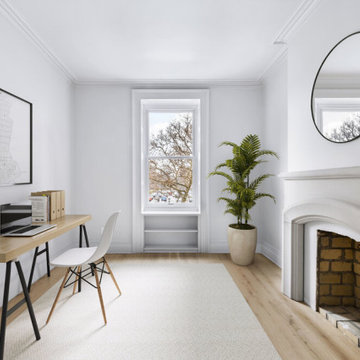
During this gut renovation of a 3,950 sq. ft., four bed, three bath stately landmarked townhouse in Clinton Hill, the homeowners sought to significantly change the layout and upgrade the design of the home with a two-story extension to better suit their young family. The double story extension created indoor/outdoor access on the garden level; a large, light-filled kitchen (which was relocated from the third floor); and an outdoor terrace via the master bedroom on the second floor. The homeowners also completely updated the rest of the home, including four bedrooms, three bathrooms, a powder room, and a library. The owner’s triplex connects to a full-independent garden apartment, which has backyard access, an indoor/outdoor living area, and its own entrance.
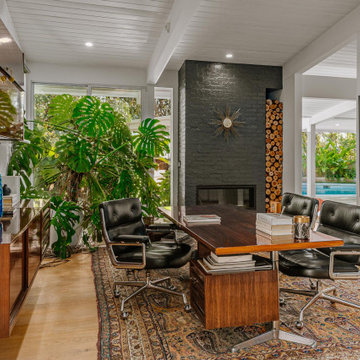
Источник вдохновения для домашнего уюта: кабинет среднего размера в стиле ретро с светлым паркетным полом, горизонтальным камином, фасадом камина из кирпича, отдельно стоящим рабочим столом, белыми стенами и бежевым полом
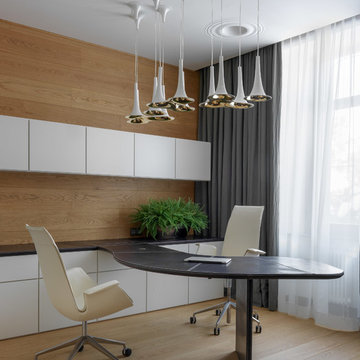
Авторы проекта: Ведран Бркич, Лидия Бркич и Анна Гармаш
Фотограф: Сергей Красюк
Идея дизайна: большое рабочее место в современном стиле с светлым паркетным полом, встроенным рабочим столом и бежевым полом
Идея дизайна: большое рабочее место в современном стиле с светлым паркетным полом, встроенным рабочим столом и бежевым полом
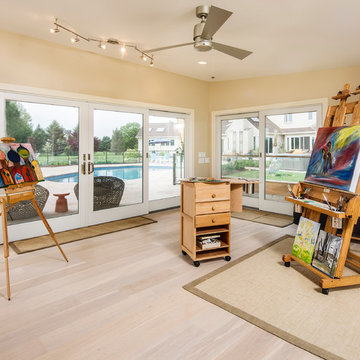
Relaxing in the summertime has never looked more beautiful. Whether you're looking to catch some sun, or cool off from a hot day, you will find plenty of amusement with this project. This timeless, contemporary pool house will be the biggest hit among friends and family.
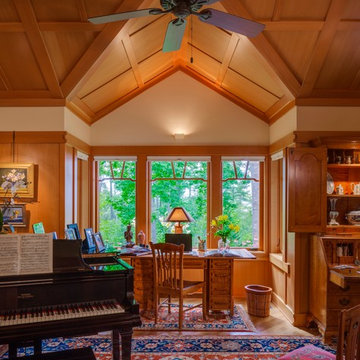
View of the home office and music room
Brina Vanden Brink Photographer
Custom Desk by Ezra Howell
Источник вдохновения для домашнего уюта: рабочее место среднего размера в стиле кантри с бежевыми стенами, отдельно стоящим рабочим столом, светлым паркетным полом и бежевым полом без камина
Источник вдохновения для домашнего уюта: рабочее место среднего размера в стиле кантри с бежевыми стенами, отдельно стоящим рабочим столом, светлым паркетным полом и бежевым полом без камина
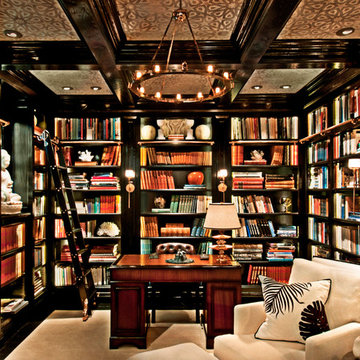
Black painted shelves created a dramatic library for rare books. Rose gold sconces and chandelier add elegance. Wallpaper in a Moorish design accents the ceiling. Black shelves and white furniture make the room striking and luxurious.
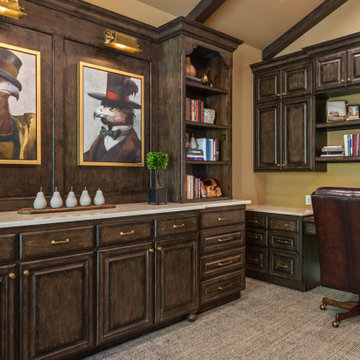
Home Office
Свежая идея для дизайна: большое рабочее место с желтыми стенами, ковровым покрытием, встроенным рабочим столом, бежевым полом и балками на потолке без камина - отличное фото интерьера
Свежая идея для дизайна: большое рабочее место с желтыми стенами, ковровым покрытием, встроенным рабочим столом, бежевым полом и балками на потолке без камина - отличное фото интерьера
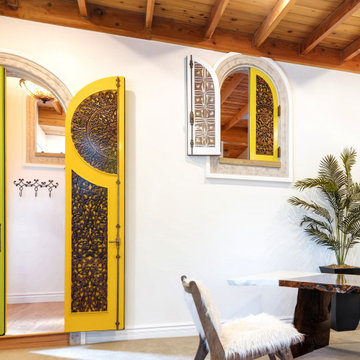
“Some people look for a beautiful place, others make a place beautiful.” ~Hazrat Inayat Khan
.
I love to challenge my skills and creativity with custom designs and intricate projects. My inspirations for these interior doors and shutters came from the fine details and antique style of French architecture, and the intricate wood carvings and bold colors found in Morocco. They took roughly 3 months to complete, and are a hefty 4” thick and around 200lbs per door.
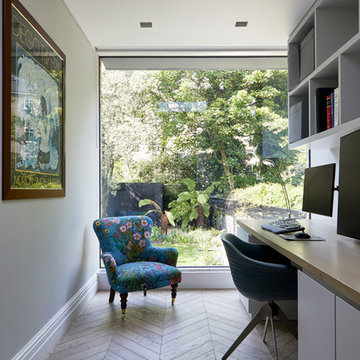
Discover a tranquil home office that blends bespoke design with touches of vintage charm, designed to inspire and invigorate. This space is defined by its custom-built cabinetry, meticulously crafted with a sleek, modern finish that provides ample storage and an organized work environment. The desk extends gracefully into the room, offering a generous workspace complemented by a contemporary office chair in a deep teal hue, poised for productivity.
The room’s pièce de résistance is the expansive picture window that frames the lush outdoor greenery, inviting nature into the workspace and ensuring a serene view during work hours. The herringbone patterned floor in light wood continues the blend of traditional and modern, adding warmth and texture underfoot.
Adding a delightful contrast to the room’s clean lines is a vintage armchair, reupholstered in a vibrant, floral fabric that introduces a burst of color and personality. It creates a cozy reading nook or contemplative space, with its plush upholstery and classic turned legs.
A large, framed vintage poster on the wall echoes the chair's charm and adds a touch of nostalgic elegance, completing a room that's not just a place for work, but a sanctuary for thought and creativity
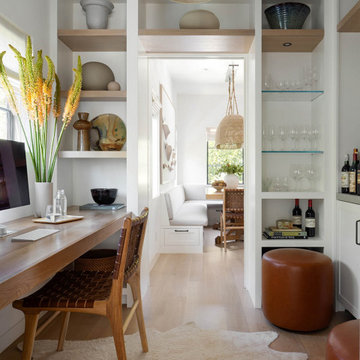
The three-level Mediterranean revival home started as a 1930s summer cottage that expanded downward and upward over time. We used a clean, crisp white wall plaster with bronze hardware throughout the interiors to give the house continuity. A neutral color palette and minimalist furnishings create a sense of calm restraint. Subtle and nuanced textures and variations in tints add visual interest. The stair risers from the living room to the primary suite are hand-painted terra cotta tile in gray and off-white. We used the same tile resource in the kitchen for the island's toe kick.
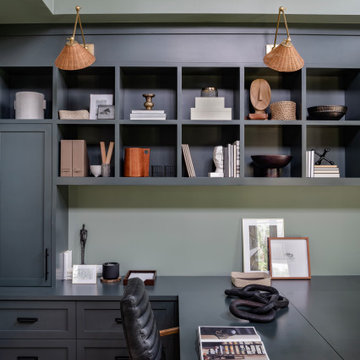
На фото: большой домашняя библиотека в стиле неоклассика (современная классика) с черными стенами, светлым паркетным полом, встроенным рабочим столом, бежевым полом, любым потолком и панелями на части стены с
Кабинет с бежевым полом – фото дизайна интерьера класса люкс
2